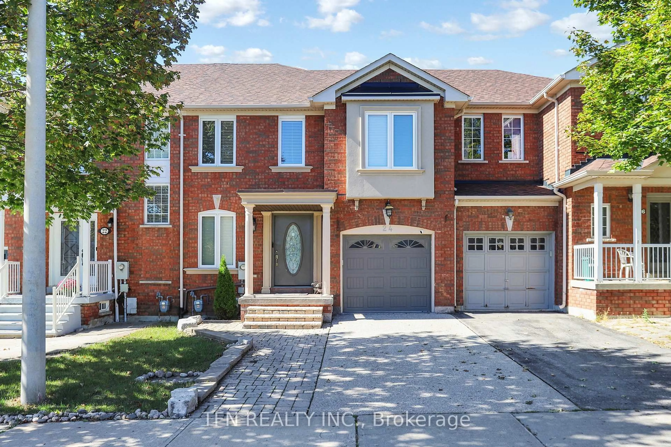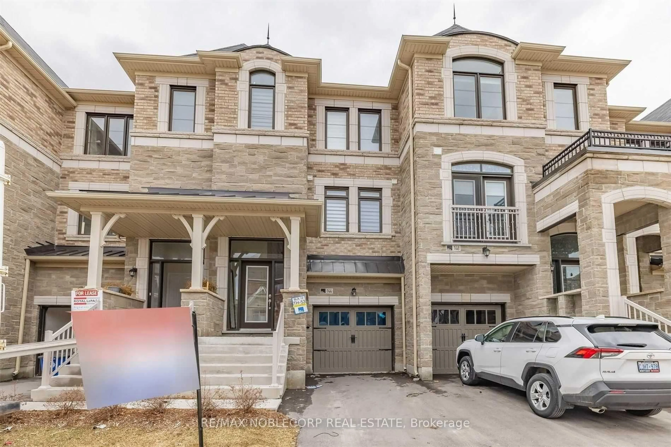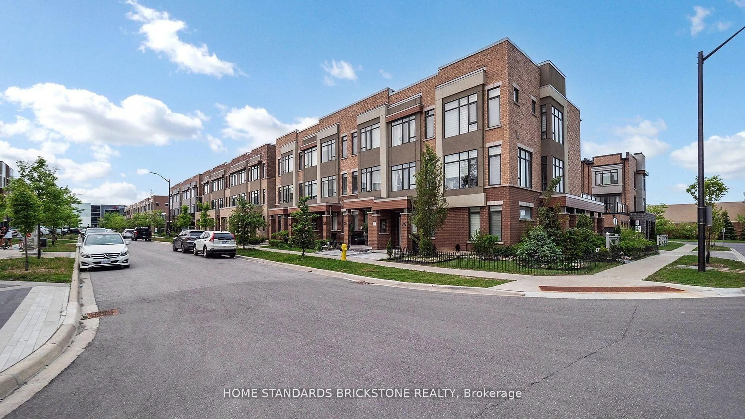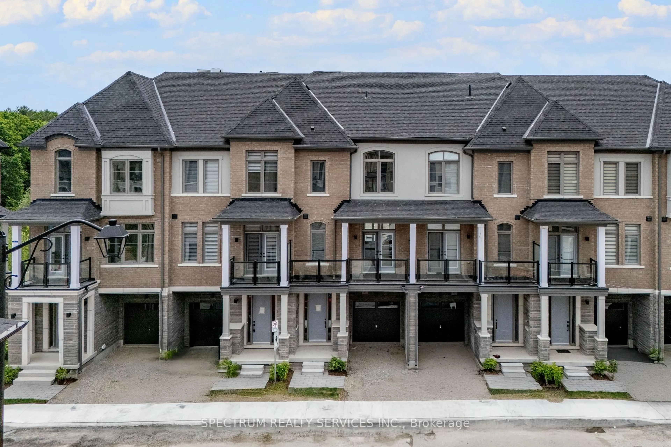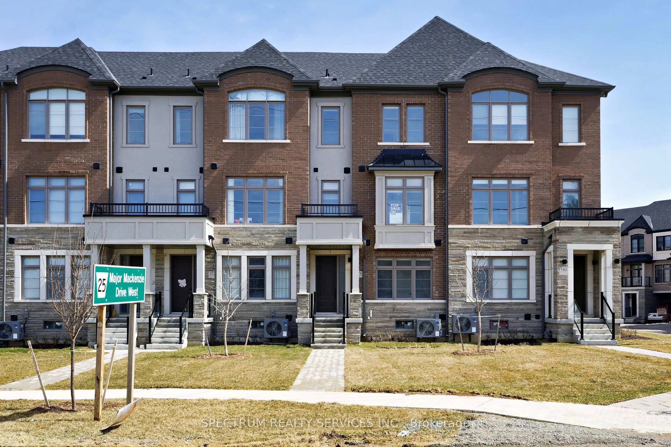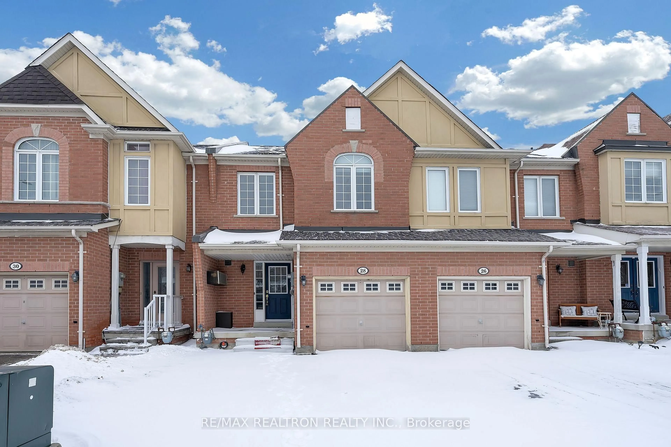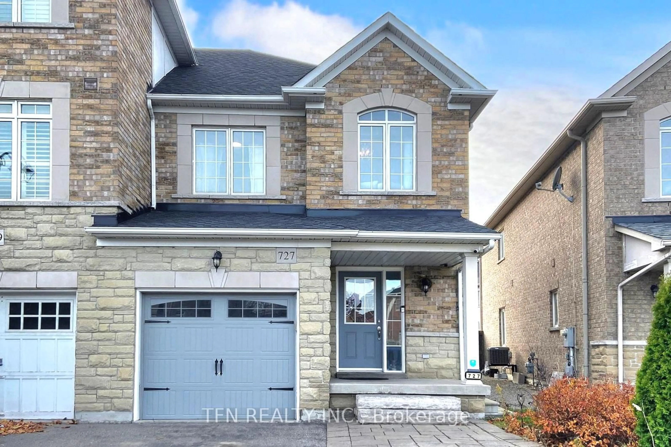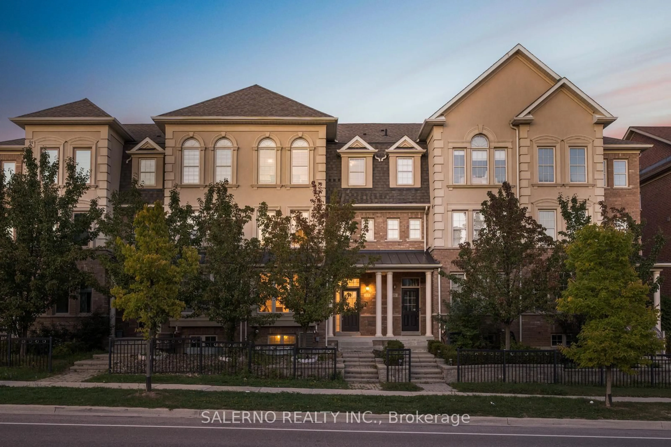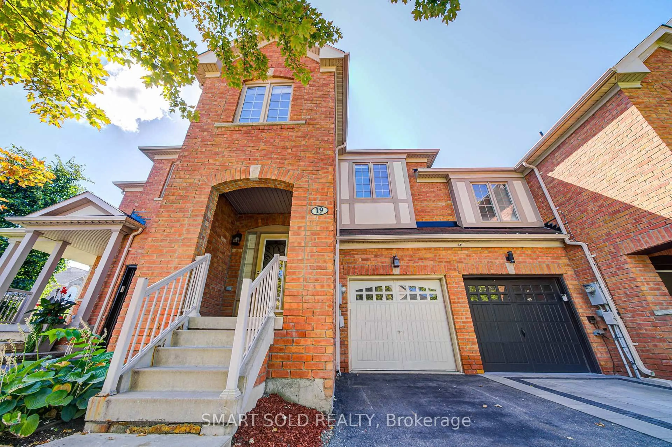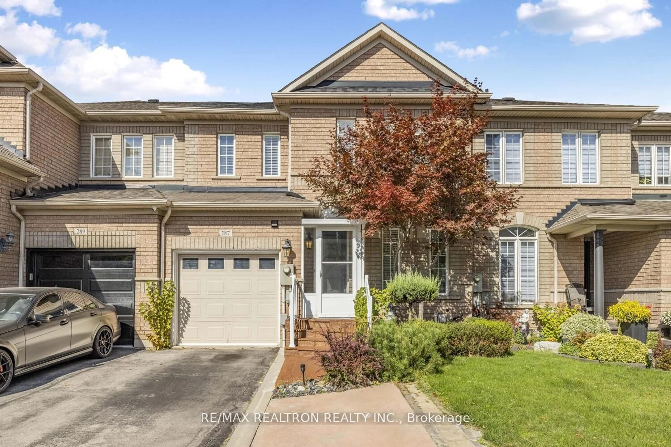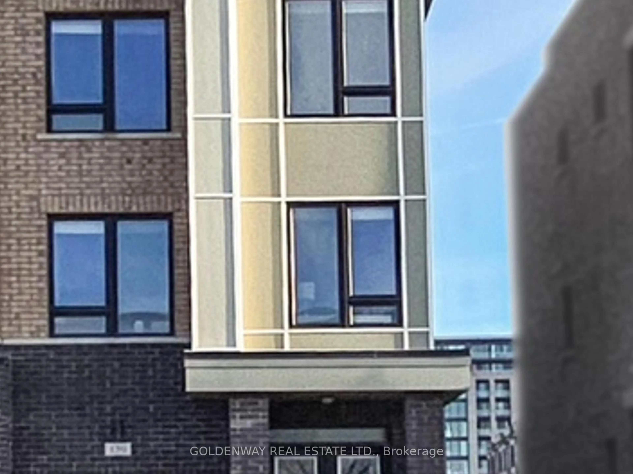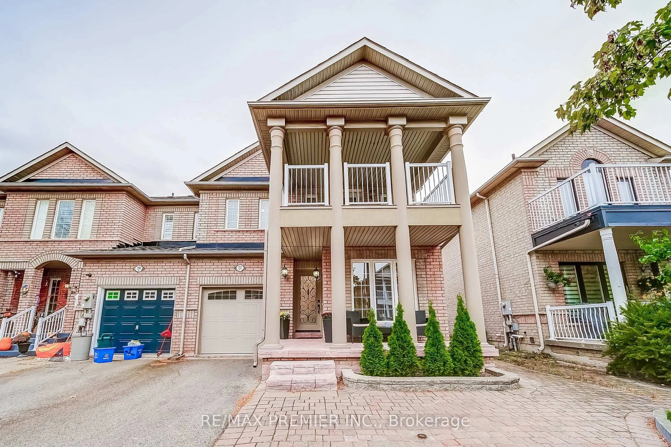Welcome to 195 Equator Crescent in Vellore Village, Vaughan. Discover the perfect blend of space and modern living in this upgraded townhome, ideally located in the highly sought-after Vellore Village community. Spacious & Well-Designed Interior. Step inside to find a bright and inviting main floor featuring smooth ceilings, pot lights, and beautiful hardwood floors that flow throughout the entire home. The practical layout offers both a living room and a family room, providing ample space for relaxation and entertaining. Comfortable Upper Level & Expansive Lower Level. The second floor boasts three comfortable bedrooms, offering plenty of space for family and guests. The home's versatility is further enhanced by a finished basement, which provides additional, generous space for a recreation room, home office, or gym. Private Outdoor Space & Parking Outside, a charming front porch and patterned concrete walkway lead to a private, low-maintenance backyard - perfect for relaxing and hosting gatherings. A tool shed attached to the garage offers convenient storage for outdoor equipment. The property includes a total of three parking spots. Unbeatable Location. Enjoy the ultimate convenience of being just minutes from shops, top-rated schools, restaurants, parks, transit, Highways 400 & 407, and a variety of entertainment options. This is a fantastic opportunity to own a home in one of Vaughan's most desirable neighborhoods.
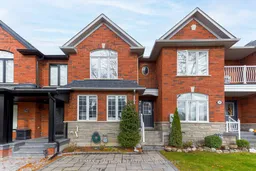 28
28

