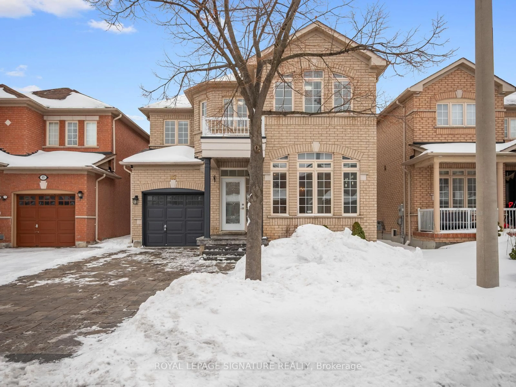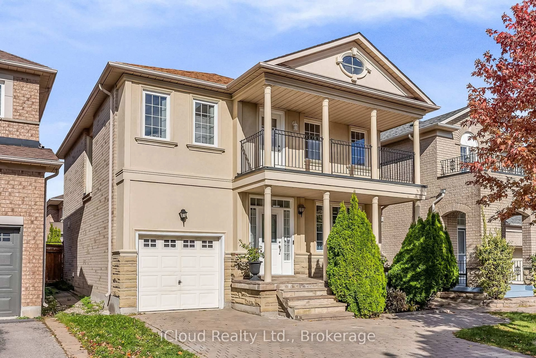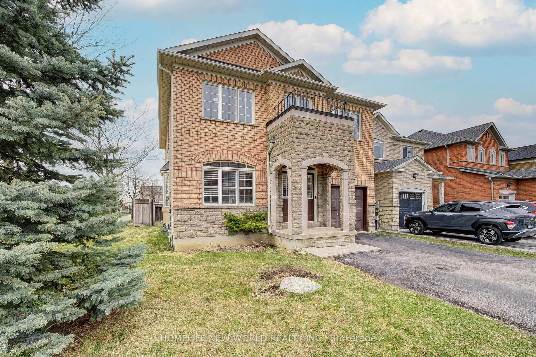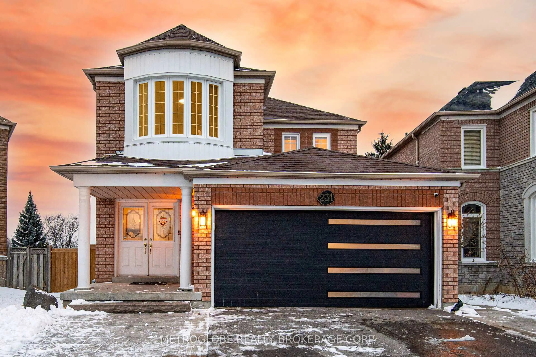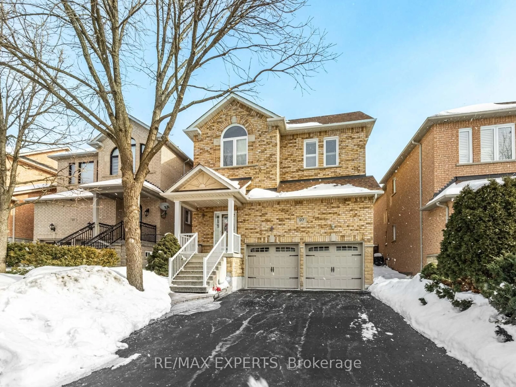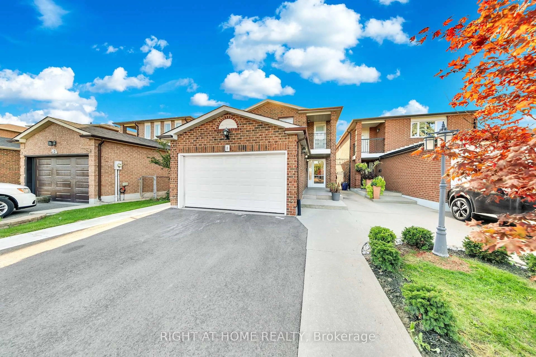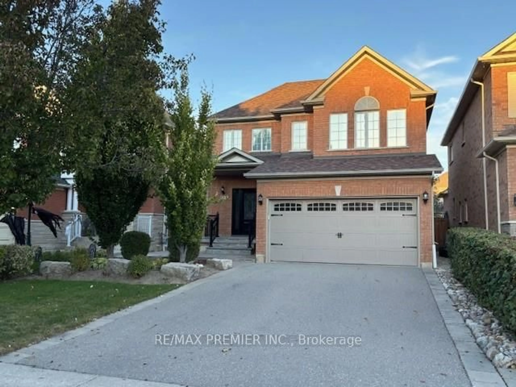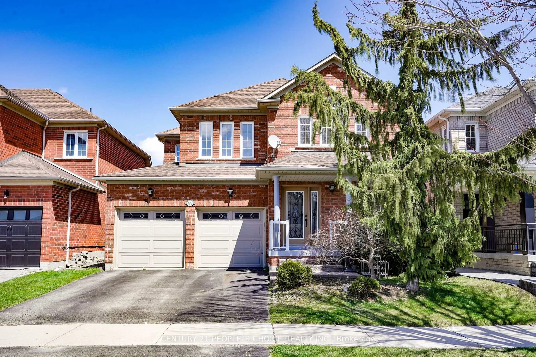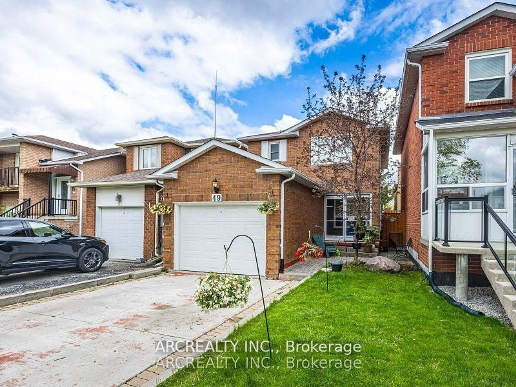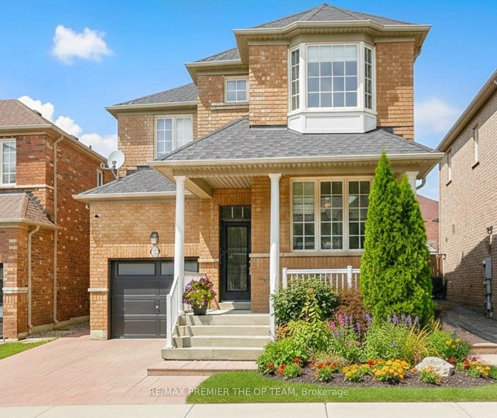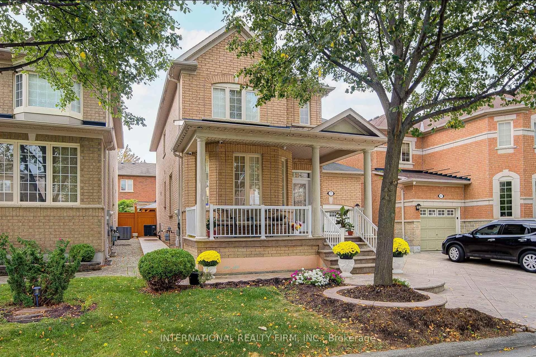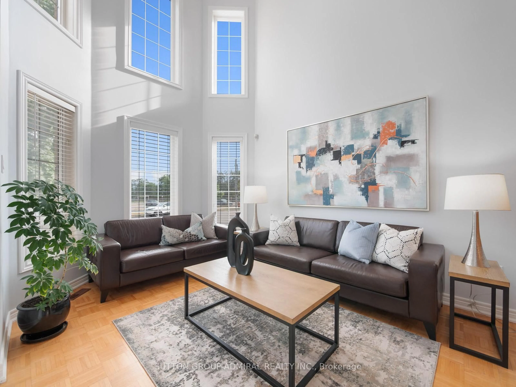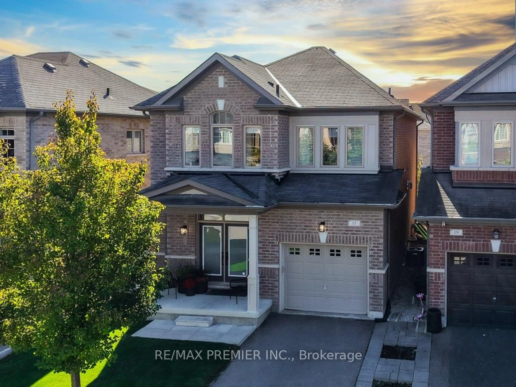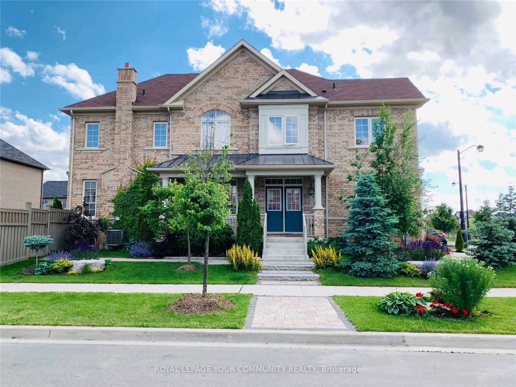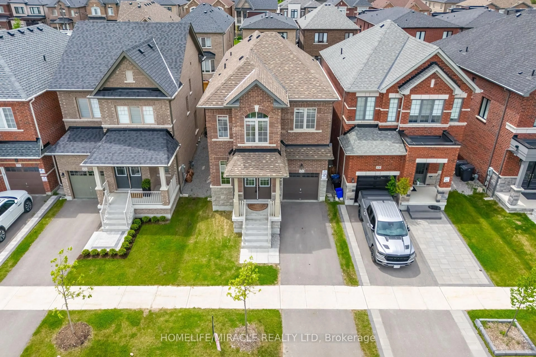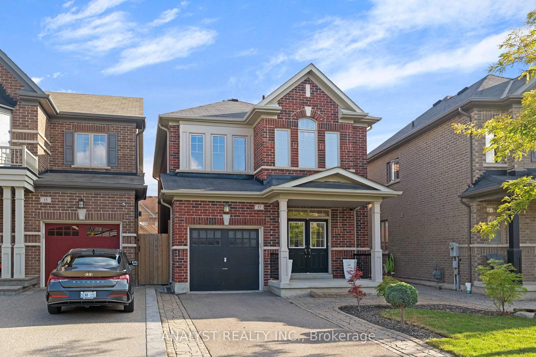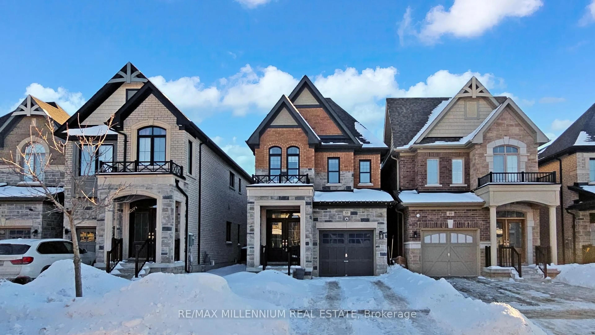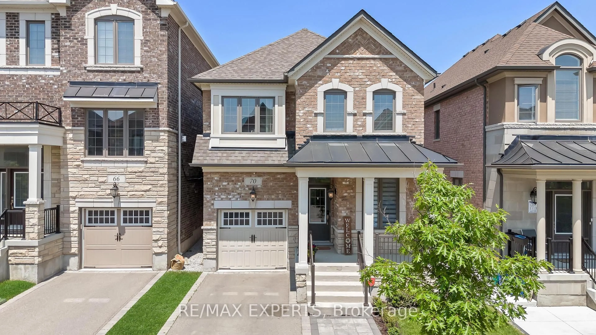Nestled in the heart of the desirable Vellore Village neighbourhood in Vaughan, this home is the perfect place for your family to grow and thrive. Step inside to a bright, open-concept main floor featuring floors(2025) and a spacious living room filled with natural light. With a desirable south-facing exposure, the home is warm and inviting year-round. The well-appointed kitchen offers an island with seating for two, stainless steel appliances, new lights(2025), and smooth ceilings(2025) on both the main and second floors. A sun-filled breakfast area walks out to the backyard, ideal for entertaining or enjoying quiet mornings outdoors. The primary suite is complete with a walk-in closet and a 5-piece ensuite. Thoughtful details include laundry conveniently located on the second floor and no sidewalk in front of the home for extra parking and convenience. Situated on a quiet, family-friendly street, this move-in condition home offers easy access to schools, parks, shopping, and transit. With its thoughtful upgrades and long-term value, this is a property you don't want to miss.
Inclusions: S/S Fridge, S/S Stove(2025), S/S Hood(2025), S/S Dishwasher(2025), Washer & Dryer (2025), Garage Door Opener, Hot Water Tank(Owned). All Light Fixtures.
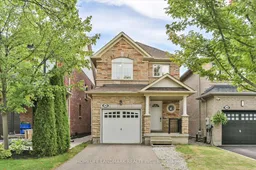 33
33

