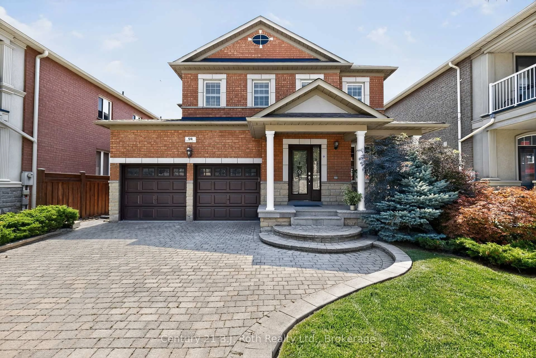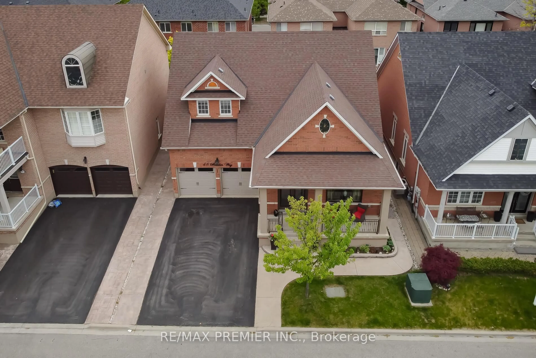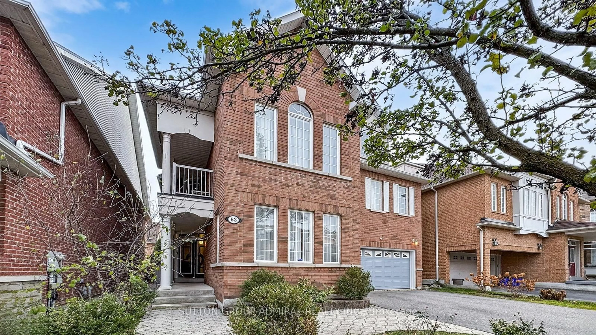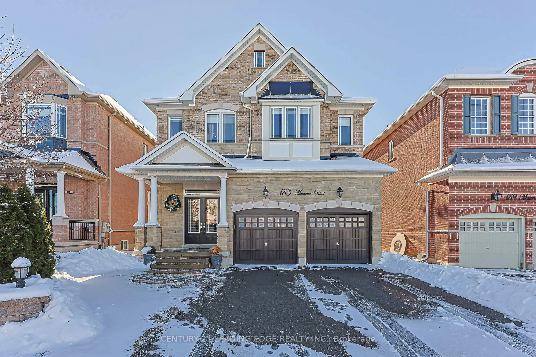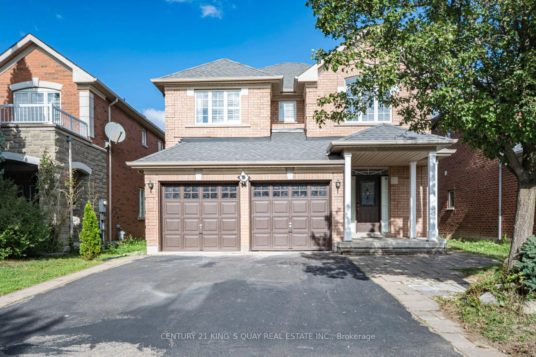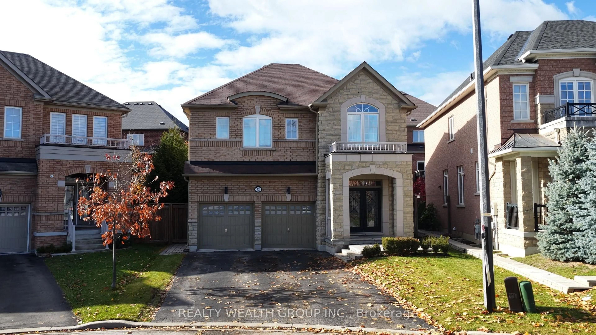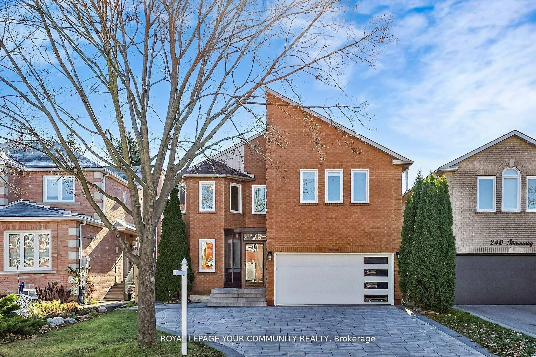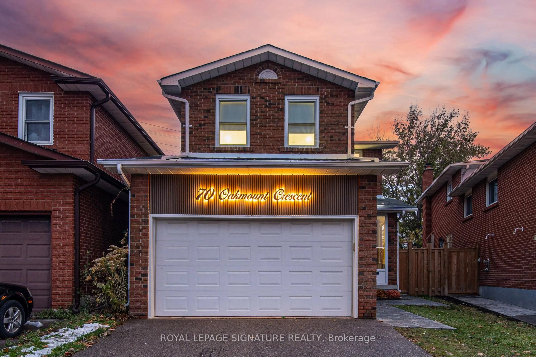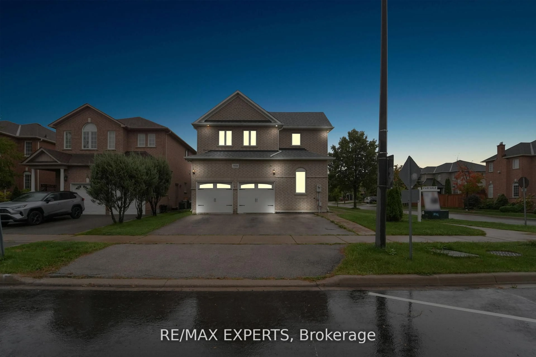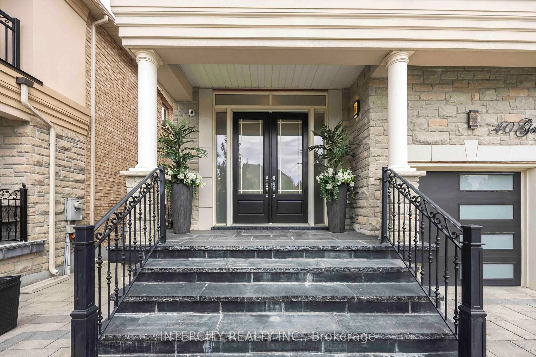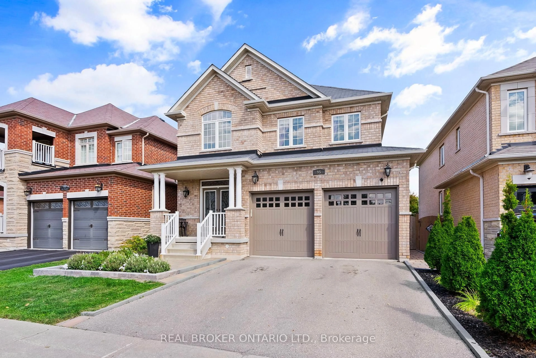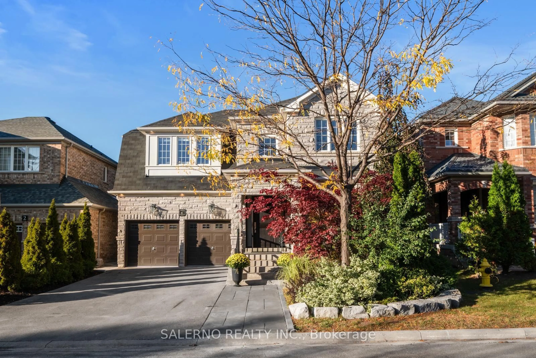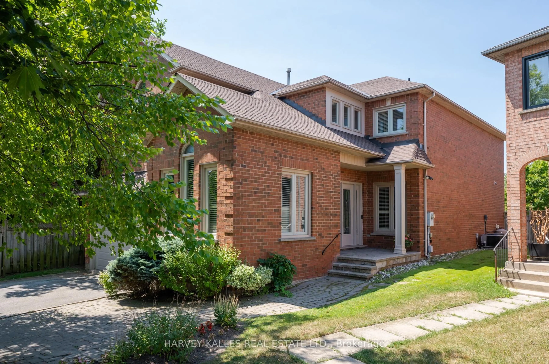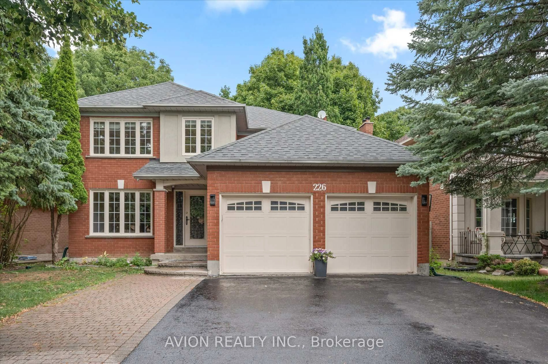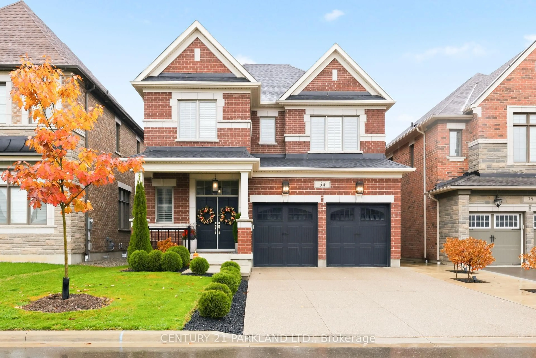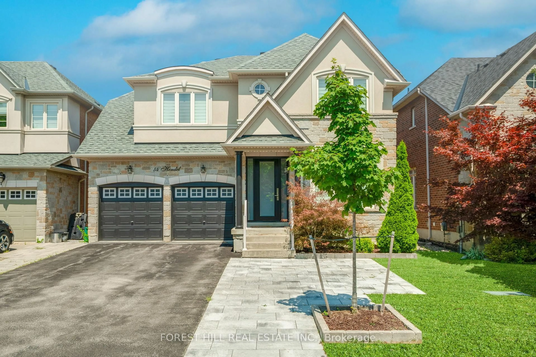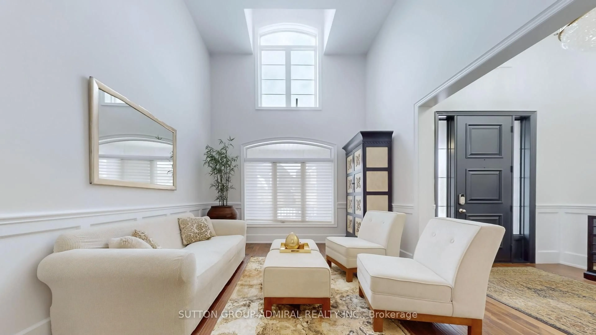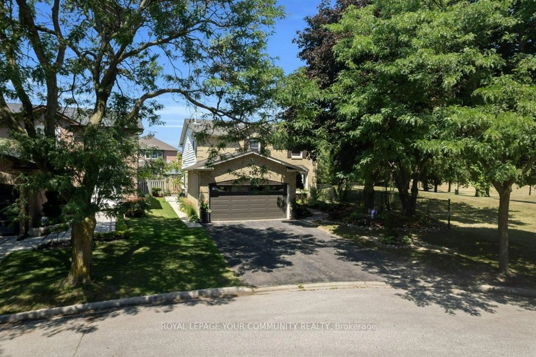Welcome to this gorgeous family home in Vellore Village. Blending timeless sophistication with thoughtful upgrades, this residence exudes a refined sense of style from the moment you walk in. The main floor offers formal living and dining rooms, a spacious kitchen with a separate breakfast area and walkout to the beautifully landscaped backyard, and a warm family room anchored by a gas fireplace. The backyard is an inviting retreat, professionally landscaped with hand-selected oversized limestone flagstones, a pergola, and in-ground lighting that together create a stunning setting for outdoor entertaining. Throughout the home, flat ceilings, crown moulding, tall baseboards, solid wood doors, designer lighting, and custom shutters enhance the sense of quality and elegance. A convenient main floor laundry room provides direct access to the garage. Upstairs, you'll find four exceptionally spacious bedrooms, including a primary suite with double walk-in closets and a 5-piece spa-inspired ensuite featuring a frameless shower, deep oval soaking tub, and dual vanities. The second bedroom enjoys its own ensuite, while the remaining two bedrooms are connected by a shared semi-ensuite. Lovingly maintained and thoughtfully updated by its original owner, this home has superior craftsmanship with refined character, offering an exceptional place to call home. *Be sure to check out the detailed list of upgrades we couldn't fit here!*
Inclusions: Stainless steel fridge, stove, microwave hood-fan, dishwasher. Clothes washer & Dryer, electric light fixtures, shutter window coverings, garage door openers. Upgrades: furnace (2018), roof (2023), central vacuum, garage doors (2023). *Be sure to check out the detailed list of upgrades we couldn't fit here!*
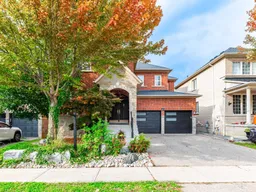 31
31

