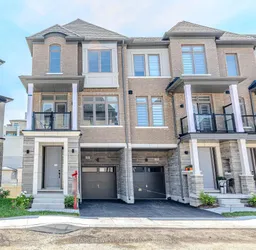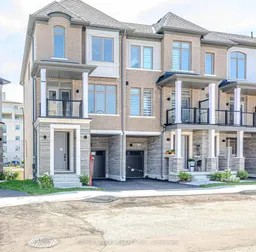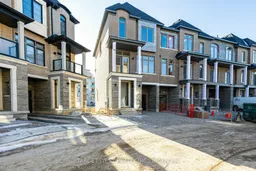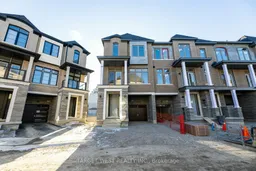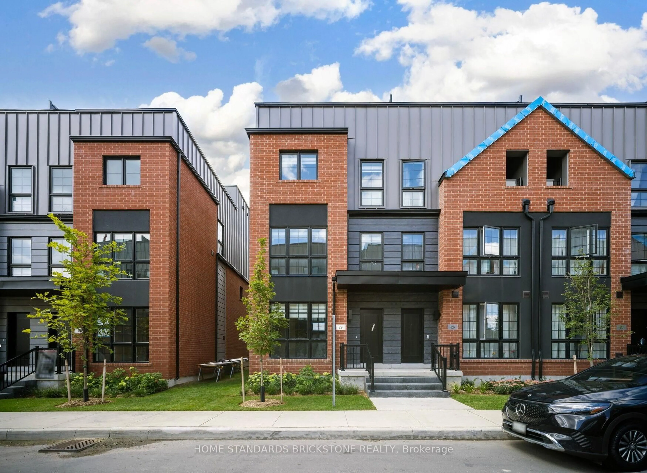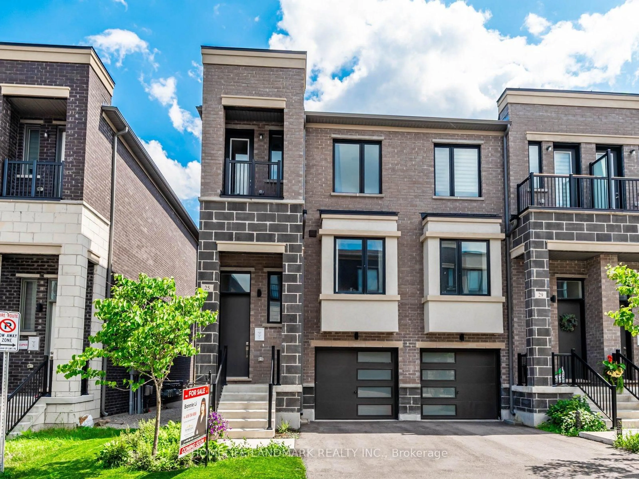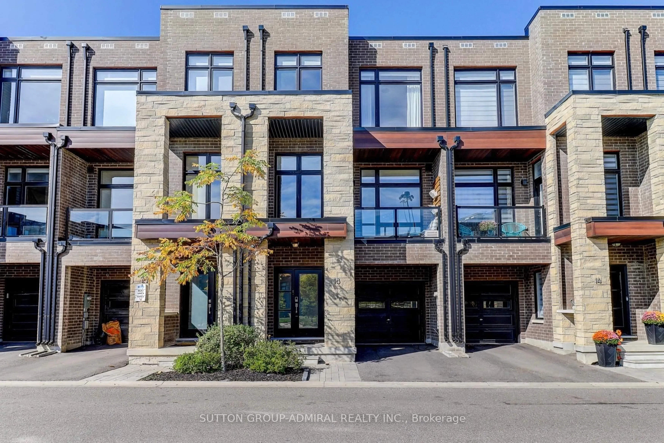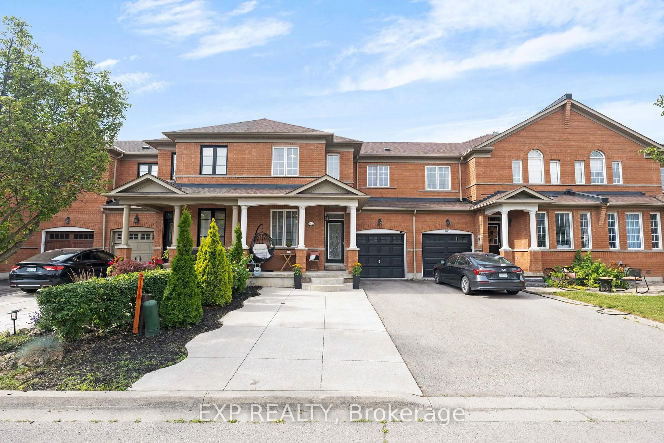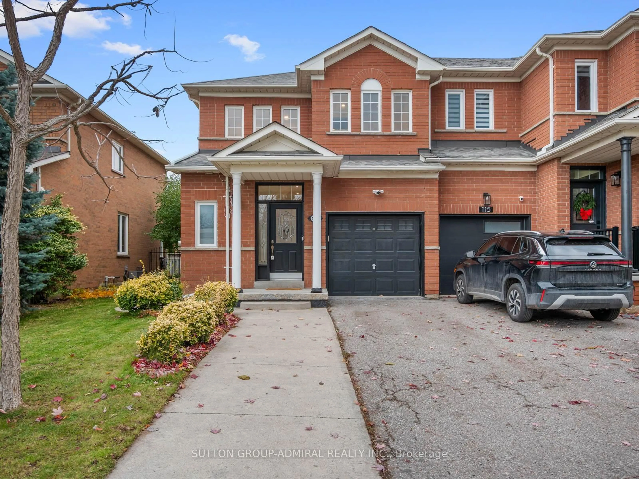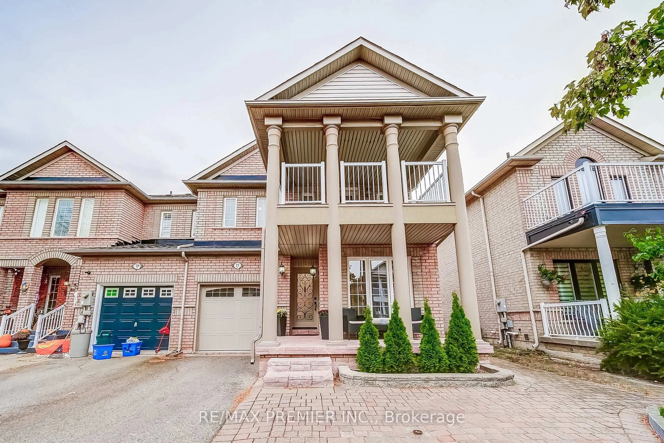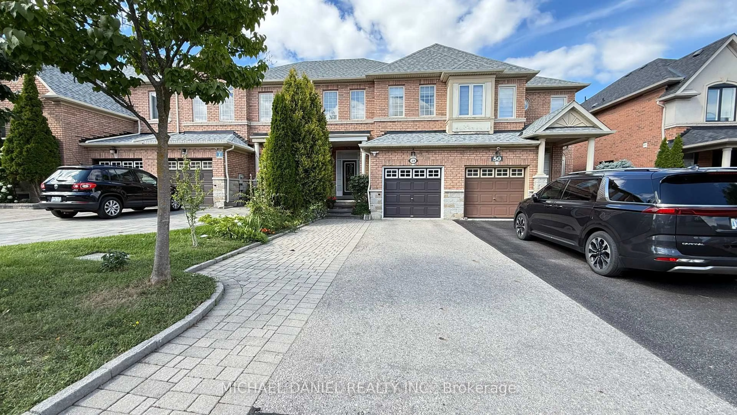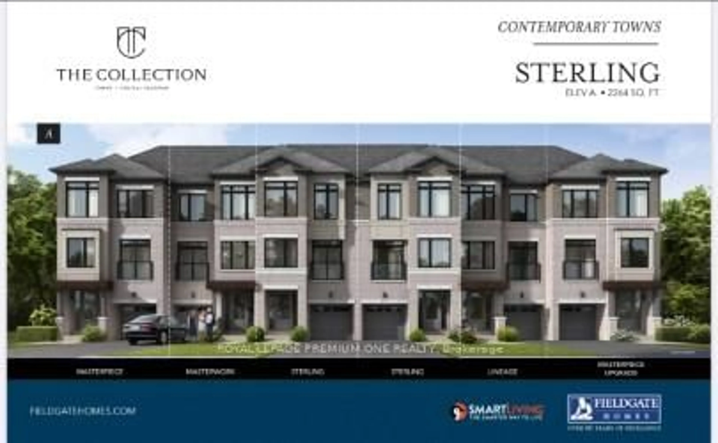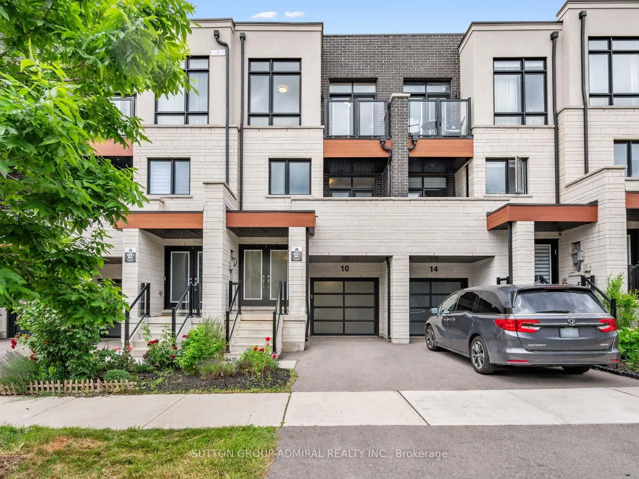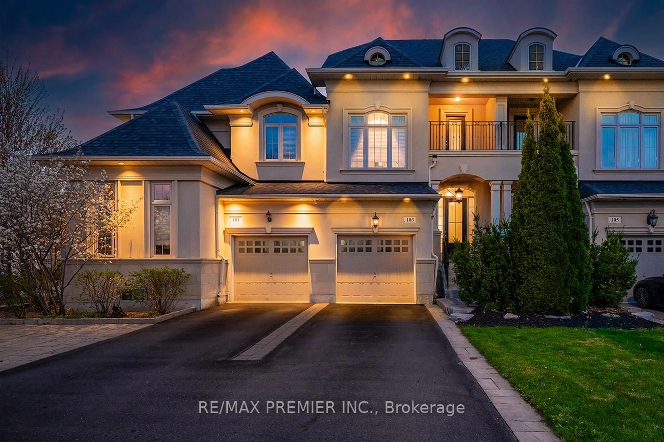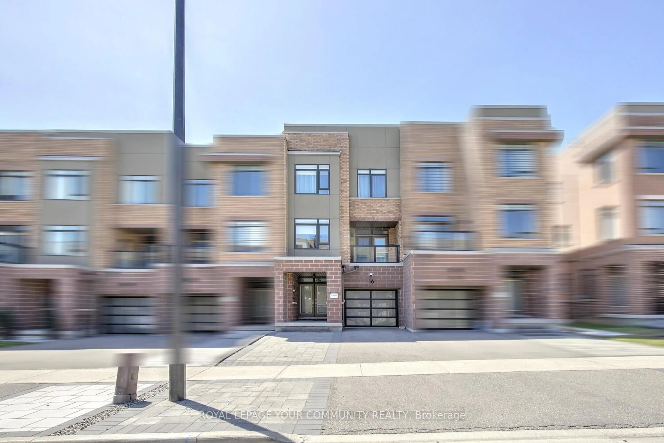Brand-New, END UNIT, approx 2200 sqf Luxury Townhome in Prime Woodbridge Location Nestled at the intersection of Pine Valley and Major Mackenzie, This brand-new never-lived-in, end unit townhome offers the perfect blend of modern sophistication and natural tranquility. Featuring over $55k worth of premium upgrades, this move-in-ready contemporary home is a rare opportunity to enjoy upscale living in a prime location. Step into a contemporary oasis with soaring 10-foot ceilings on the main floor, smooth ceilings throughout, and elegant engineered hardwood flooring. The fully upgraded designer kitchen is a true showpiece, featuring: Two-tone ceiling-height cabinetry Extended quartz island with a side waterfall panel Built-in storage solutions for garbage, recycling, microwave, and bar fridge, Sleek chimney hood fan , Integrated fridge gables, a water line for the fridge, enclosure for a slide-in stove, and a gas line for the stove.........See Upgrade List attached,,,,, The top floor boasts three Bedrooms, The Primary Bedroom features a private balcony, a walk-in closet, a separate ensuite with frameless glass shower, double vanity, double sink and modern freestanding bathtub. Very bright.
Inclusions: The lower level offers Home Office, Laundry room and access to Garage. For maximum versatility this home also includes Separate entrance to walk out Basement. As an End Unit this home provides extra privacy and lots of natural light. Separate Entrance to Walk-Out Basement.
