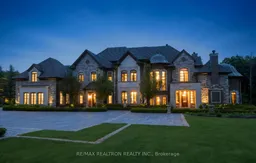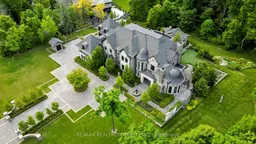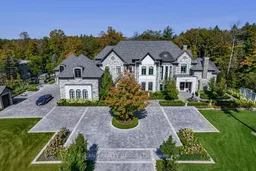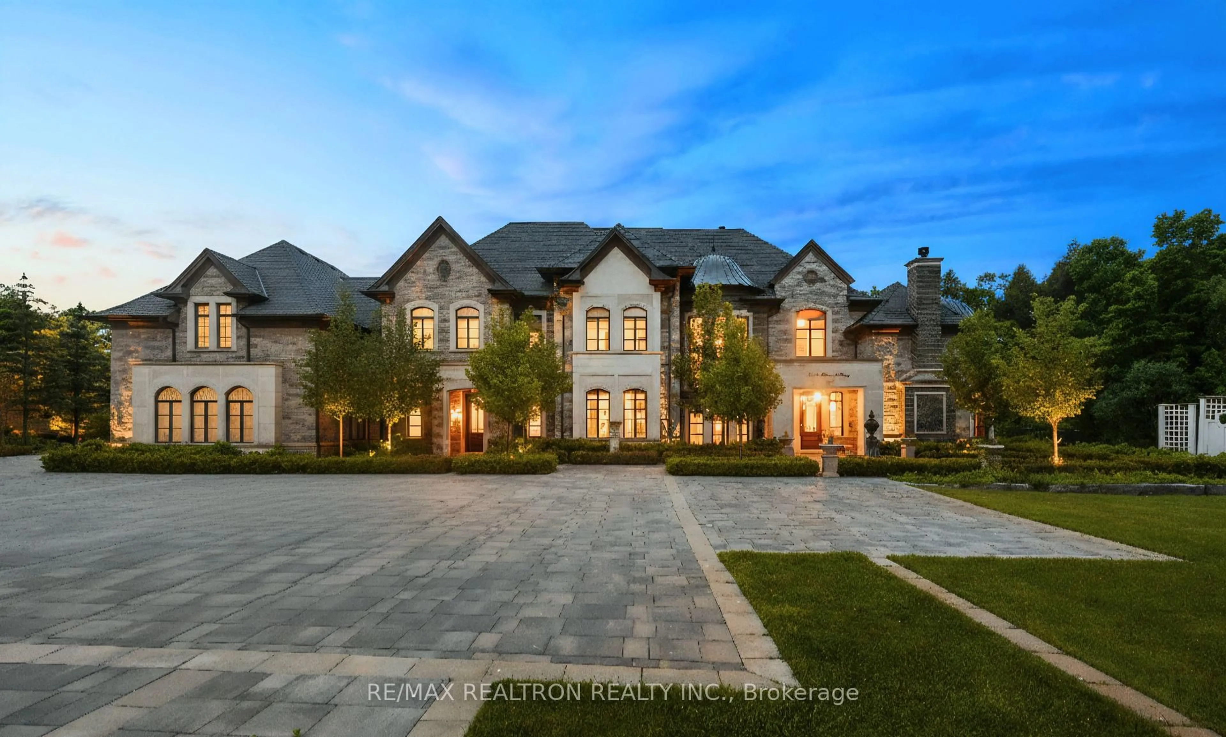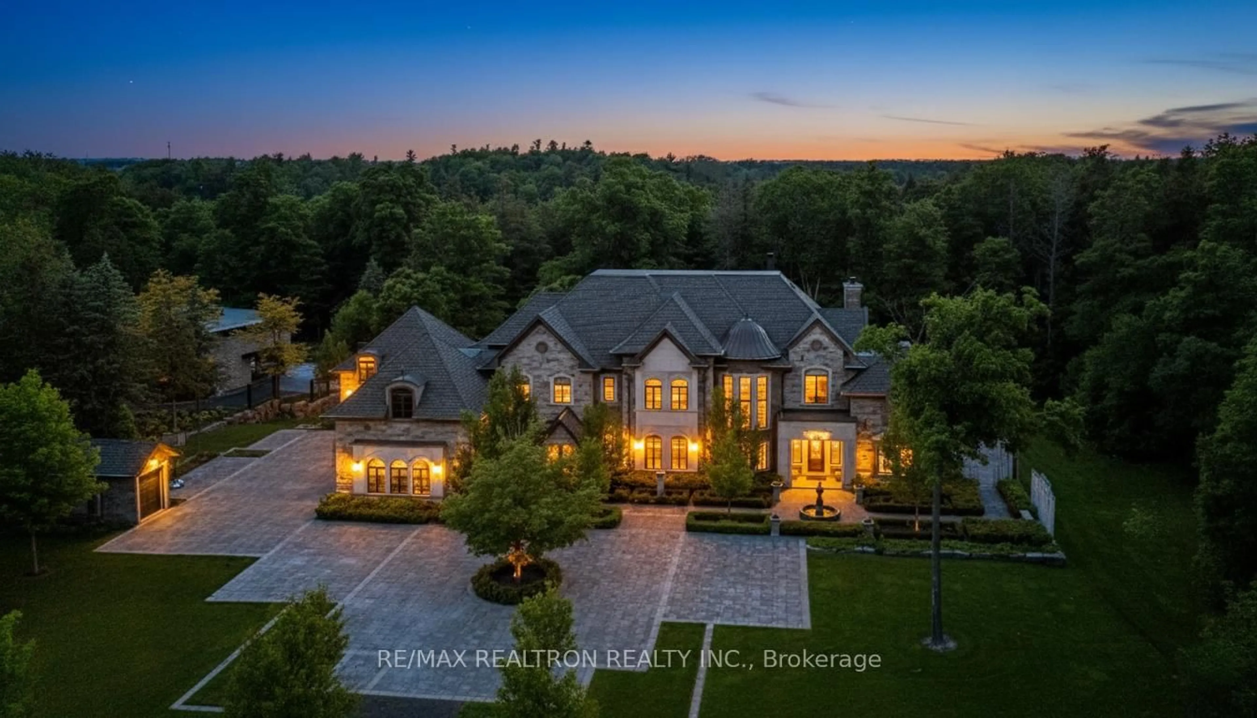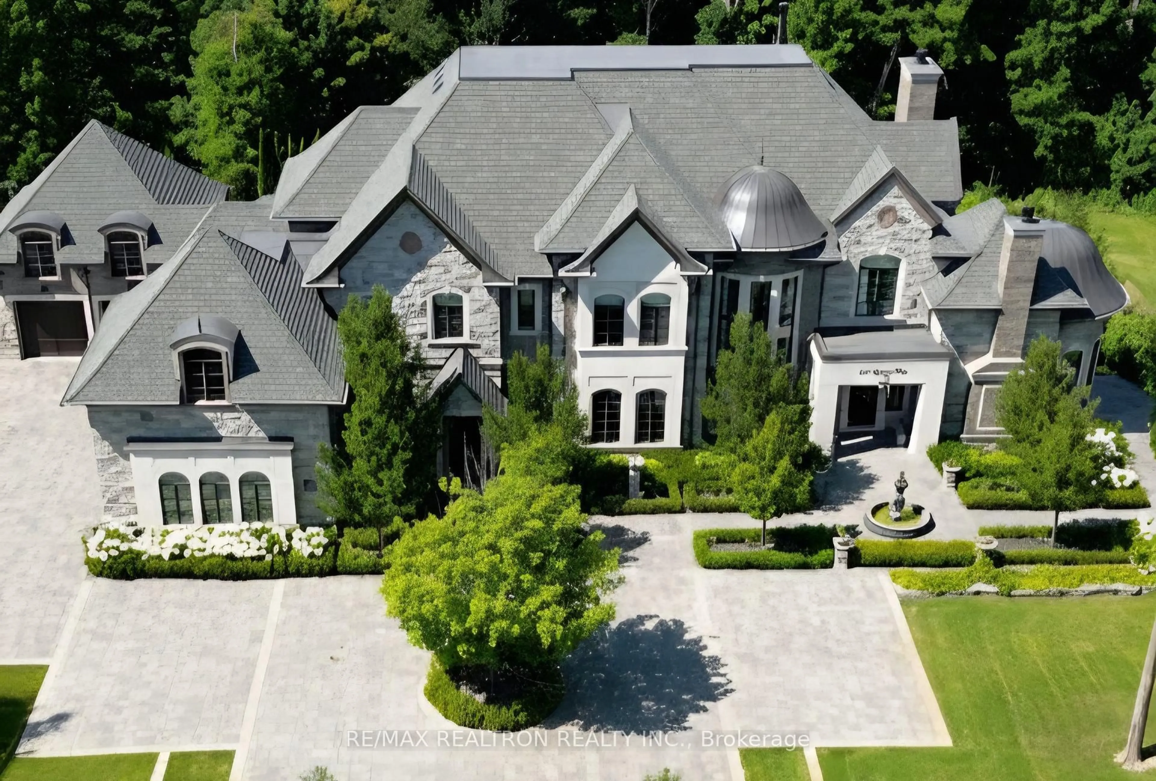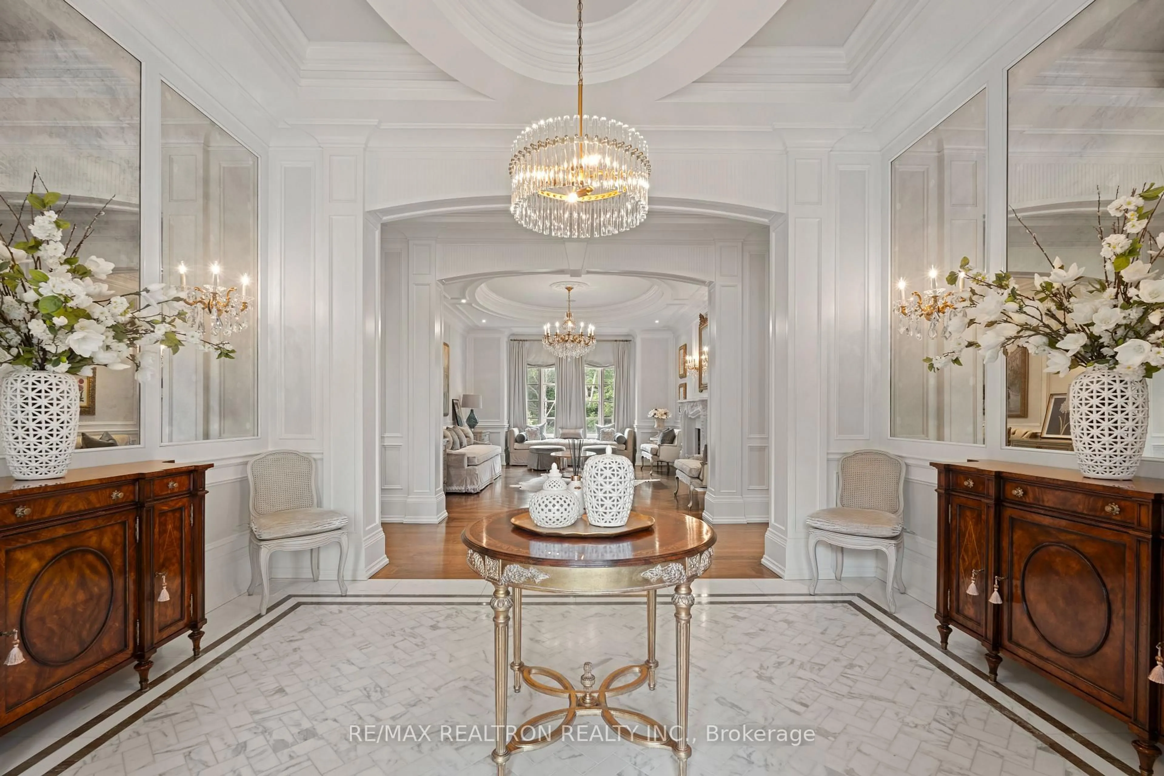301 Millwood Pkwy, Vaughan, Ontario L4L 1A6
Contact us about this property
Highlights
Estimated valueThis is the price Wahi expects this property to sell for.
The calculation is powered by our Instant Home Value Estimate, which uses current market and property price trends to estimate your home’s value with a 90% accuracy rate.Not available
Price/Sqft$798/sqft
Monthly cost
Open Calculator
Description
Presenting 301 Millwood Parkway: A Masterpiece of French-Inspired Grandeur Nestled on 2.6 acres of beautifully landscaped gardens and ravine, backing onto serene conservation lands, this custom-built estate offers over 13,000 sq. ft. of exquisitely crafted living space. A rare blend of timeless European elegance, master craftsmanship, and cutting-edge smart home innovation, this residence is the pinnacle of upscale living. Boasting 5+1 bedrooms and 11 luxurious bathrooms, the home is thoughtfully designed with custom His & Her ensuites and walk-in closets, paneled ceilings, and extensive millwork throughout. Enter through a breathtaking grand foyer into spaces enhanced by natural stones and woods, soaring coffered and cathedral ceilings, and a fully customized walnut office with 15 ft ceilings. Designed for elevated living and effortless entertaining, the home features 2 state-of-the-art gourmet kitchens, soundproof movie theatre, billiards and recreation rooms, a fully equipped bar, and a temperature-controlled 800+ bottle wine cellar with custom tasting room. A 3-level elevator services all floors, and heated flooring adds comfort in the numerous washrooms, the 6-car heated garage and finished lower level. Outdoors, experience a resort-style oasis complete with a cabana style lounge with fireplace, pizza oven, full kitchen, washroom, pergola, and all surrounded by mature, lush landscaping & golf putting green. Multiple terraces and patios offer elegant outdoor living year-round. Smart home automation controls lighting, music, security, heating, and cooling, making everyday living as seamless as it is sophisticated. With parking for 25+ vehicles, this estate is designed to host and impress. Located just minutes from the prestigious Kleinburg Village, 301 Millwood Parkway is more than a residence -it's a statement of style, comfort, and distinction.
Property Details
Interior
Features
Main Floor
Dining
5.95 x 4.9Coffered Ceiling / Formal Rm / hardwood floor
Living
6.55 x 4.69Fireplace / Formal Rm / Coffered Ceiling
Kitchen
5.81 x 9.33Eat-In Kitchen / W/O To Terrace / Family Size Kitchen
Family
8.15 x 7.16W/O To Terrace / hardwood floor / Coffered Ceiling
Exterior
Features
Parking
Garage spaces 6
Garage type Built-In
Other parking spaces 19
Total parking spaces 25
Property History
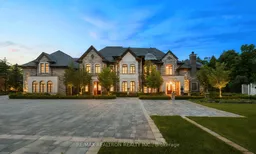 50
50