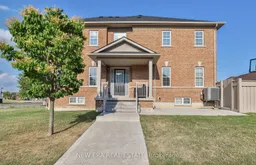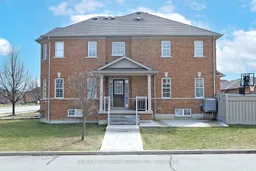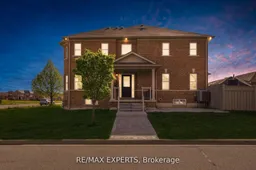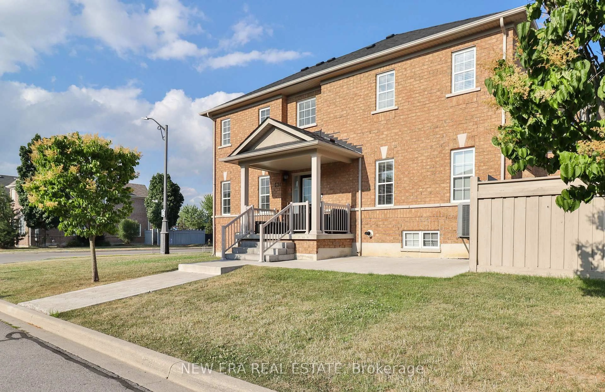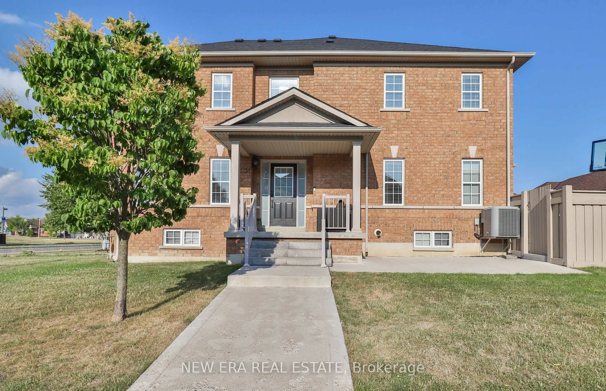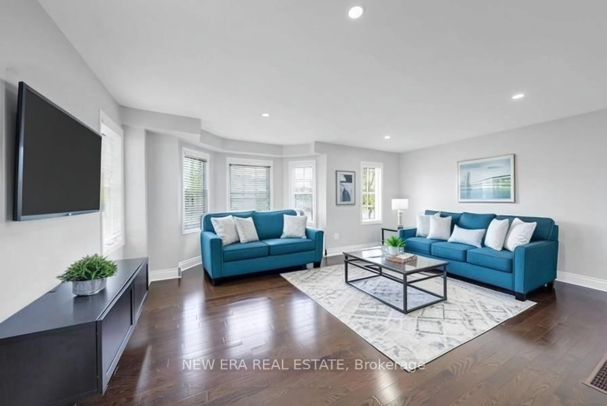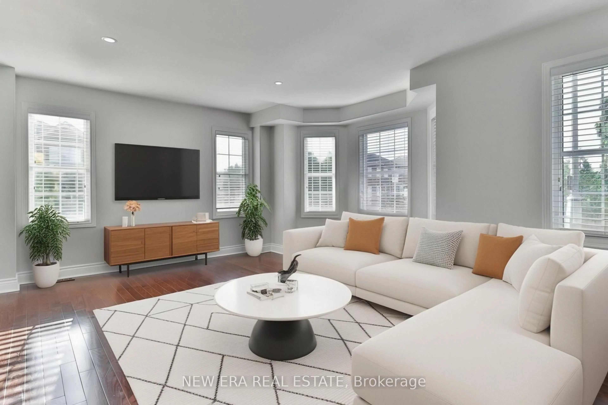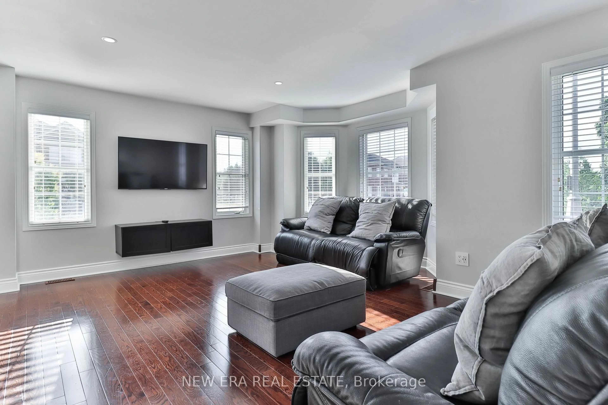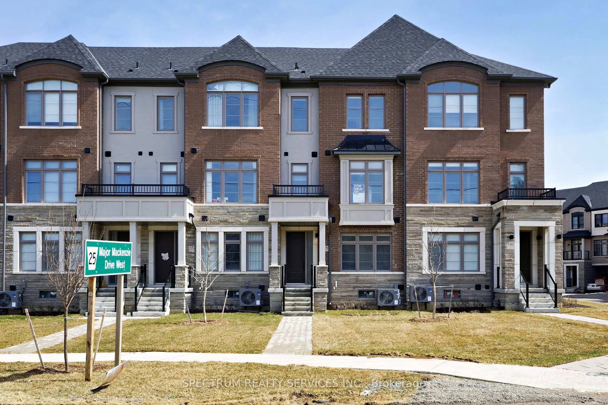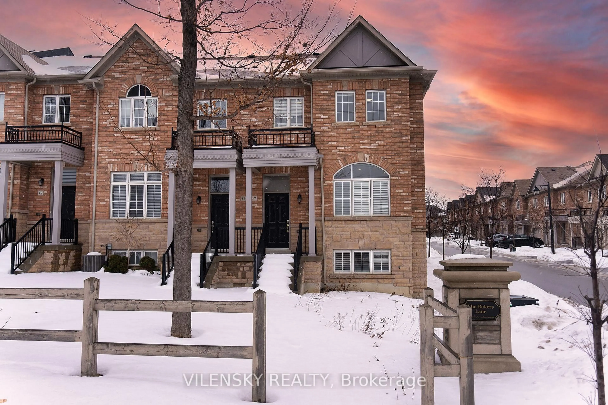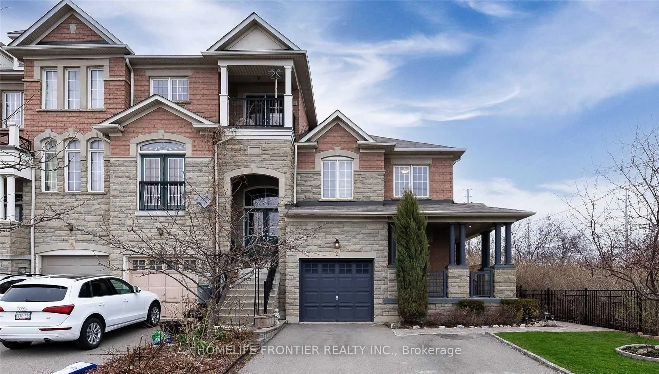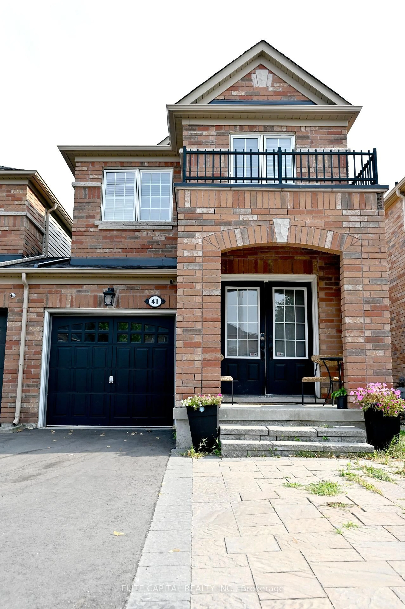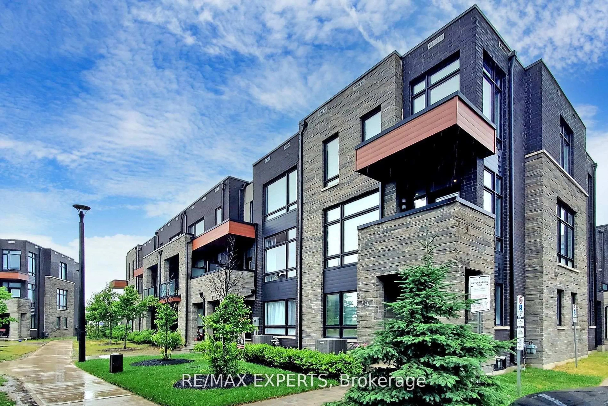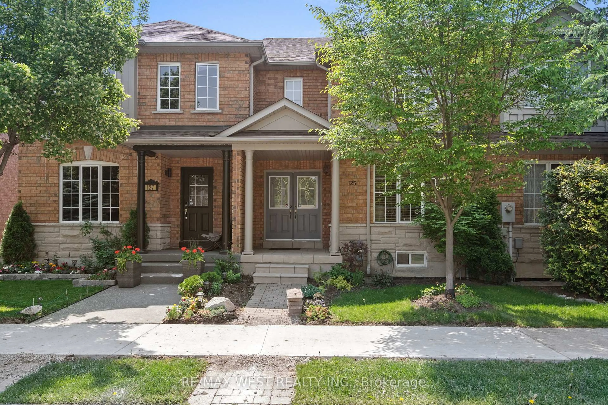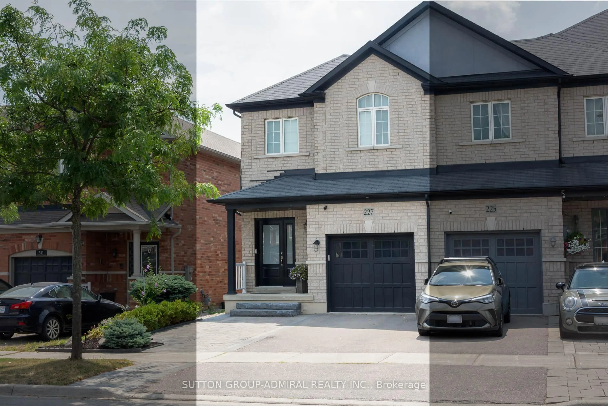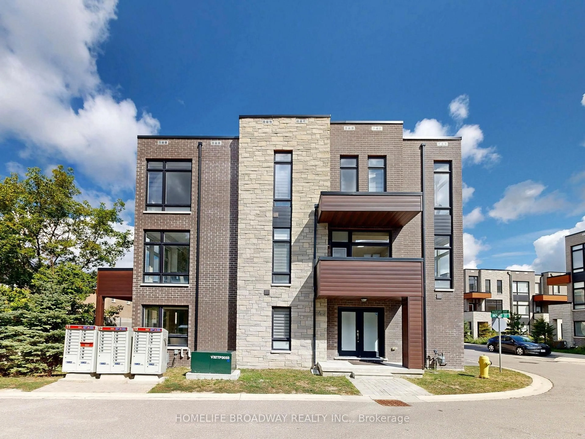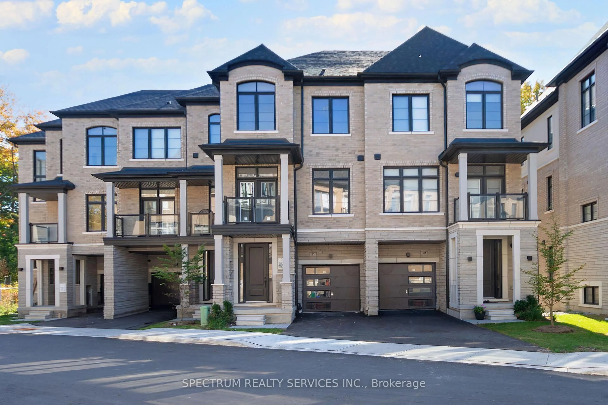331 Davos Rd, Vaughan, Ontario L4H 0M8
Contact us about this property
Highlights
Estimated valueThis is the price Wahi expects this property to sell for.
The calculation is powered by our Instant Home Value Estimate, which uses current market and property price trends to estimate your home’s value with a 90% accuracy rate.Not available
Price/Sqft$681/sqft
Monthly cost
Open Calculator
Description
Like a semi, this sun-filled end-unit townhome sits on a premium lot with a double car garage.Enjoy an open-concept layout with hardwood floors, pot lights, smooth ceilings, and a cozy gasfireplace. The modern kitchen features stainless steel appliances, quartz counters, and abreakfast bar-perfect for entertaining.Walk out to a large, fenced backyard with western exposure, ideal for relaxing or hostingoutdoors. Upstairs, find 3 spacious bedrooms, including a primary suite with a walk-in closetand 4-piece ensuite.Bonus: a detached garage with mezzanine storage and a brand-new roof already installed.Located in sought-after Vellore Village near top schools, parks, shops, and Hwy 400-this ismove-in ready living at its best!
Property Details
Interior
Features
Main Floor
Living
4.22 x 2.36hardwood floor / Fireplace
Kitchen
3.15 x 2.79Quartz Counter / Breakfast Bar
Dining
4.19 x 3.15hardwood floor / W/O To Yard
Family
5.64 x 4.55hardwood floor / Window
Exterior
Features
Parking
Garage spaces 2
Garage type Attached
Other parking spaces 1
Total parking spaces 3
Property History
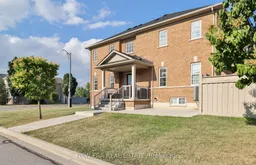 22
22