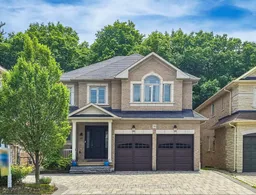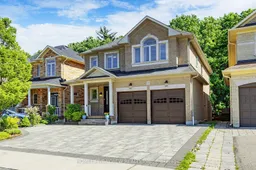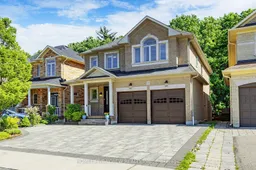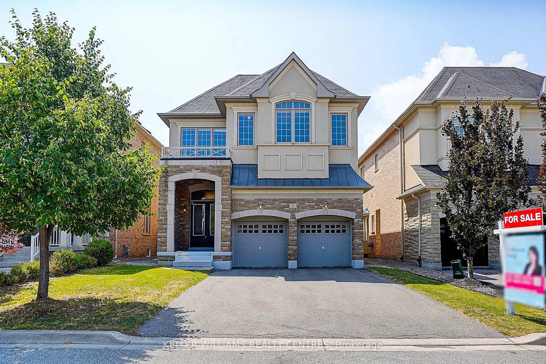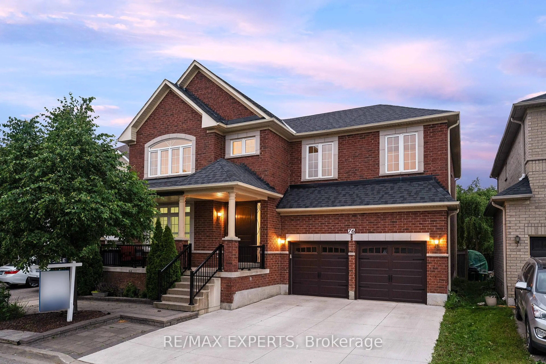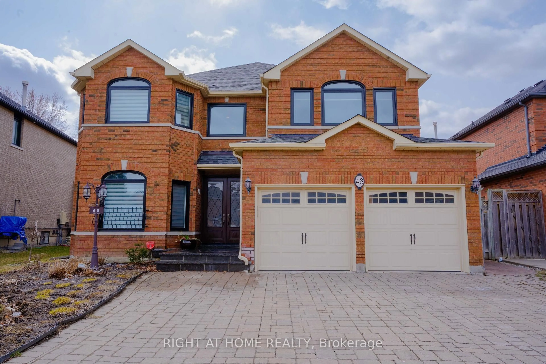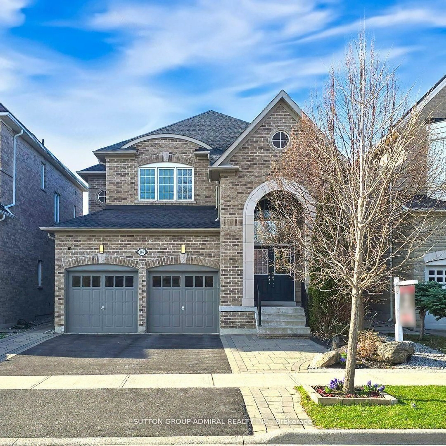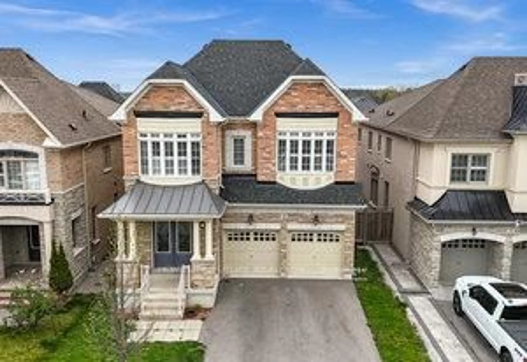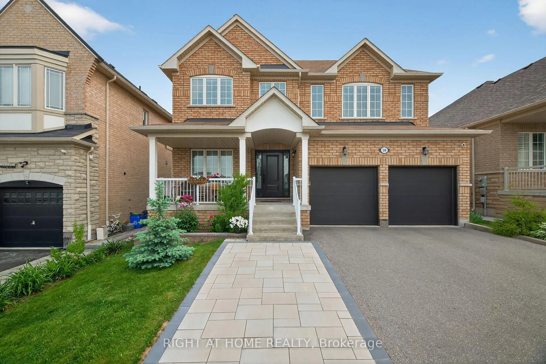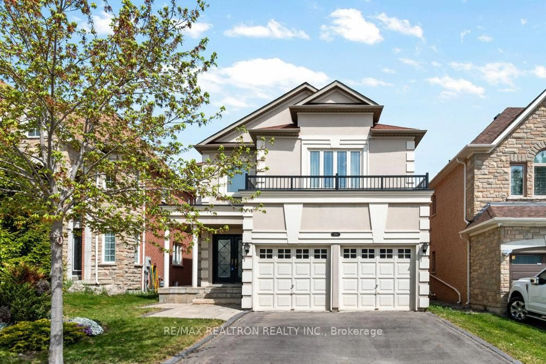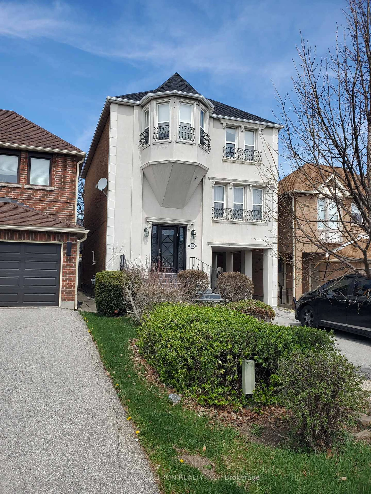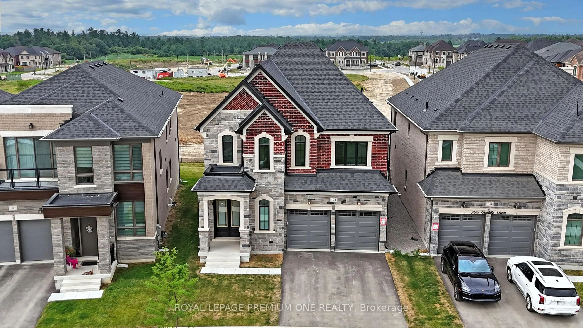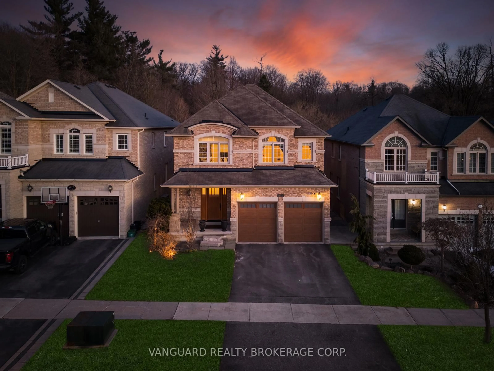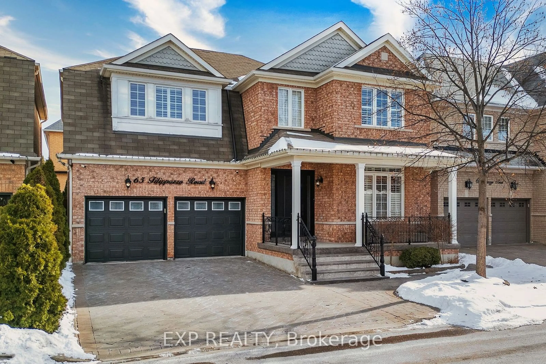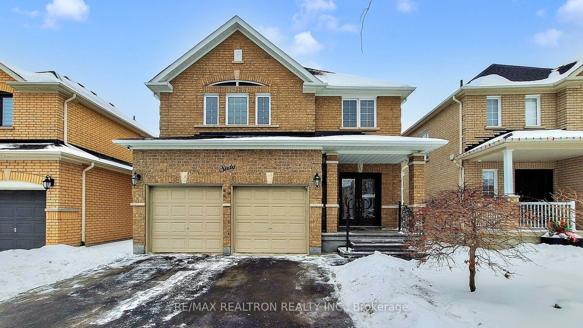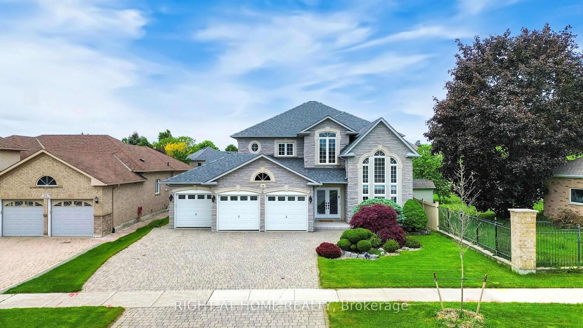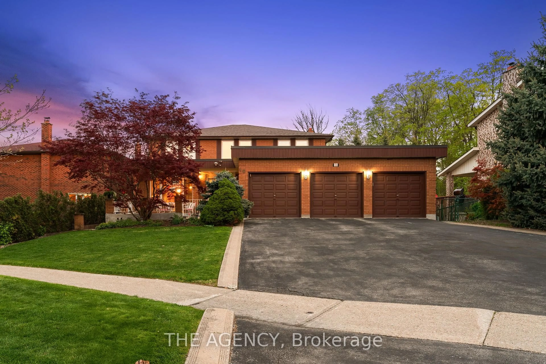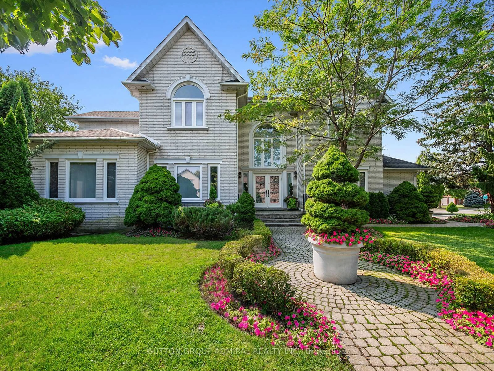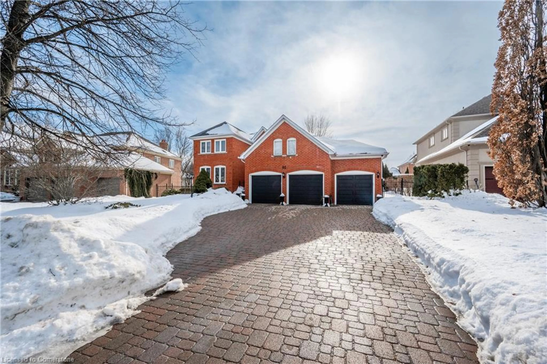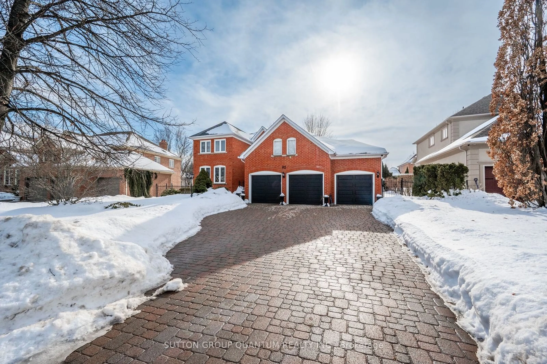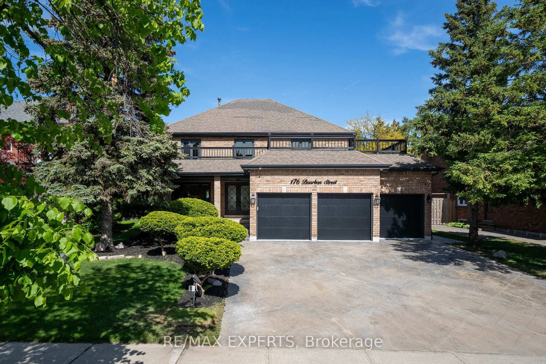Absolutely Stunning *ENERGY STAR Certified* detached home offers over 3000 sq ft of Exquisite Living About Ground space with unspoiled walkout basement with separate entrance on a Premium Ravine lot backing onto beautiful Environmentally Protected Conservation Wood lands in one of The Prestigious streets in Vellore Village, surrounded with multi million-dollar homes. Incredible Open-concept layout, 9 Ft ceilings on main level, Large Principal Rooms with Large Windows, hardwood floors Thru Out, Oak staircase, Sun-Filled Family room with Marble Base Gas fireplace, Main Floor Office. Custom Fiberglass Entrance door w/multi lock, recently built Large Stone interlock driveway with 5 parking spots and 2 Cars Garage. Beautiful Gourmet Kitchen with Quartz Counter and Central Island w/Wine rack, Pantry, Custom Designed Backsplash. Primary bedroom w/Walk-in closet, and a Spa-like 7 pieces Ensuite with premium finishes and Glass shower. Three additional Spacious Bedrooms with Large Windows & w/Walk-in Closets. Quartz Countertops in All Bathrooms. Second Floor Office/Media Room can be converted to 5th bedroom as per builder plan. Massive Unspoiled Walkout Basement with Large Windows, Separate side Entrance for potential Legal Basement suite. Private Backyard Oasis with a Party Size wooden deck (with City Permit) and gazebo Perfect For BBQ With Family and Friends! Professional Landscaping Front. Very Convenient Location Close to top-rated schools, parks and walking trails at Kleinburg and Kortright Centre, 4 minutes drive to newly built Vaughan Hospital, tennis courts, libraries, entertainment, Shopping Malls, Go Buss and Go Train stations, Viva transportation and major 400&427 Highways, 9 min drive to Vaughan Center Subway station. This home offers the perfect blend of privacy, luxury, and convenience!
Inclusions: KitchenAid Ss Appl: (Fridge, Stove, B/I Dishwasher, Range Hood), Front Load Washer & Dryer w gas R/I, All Elf's, All Window Coverings, Gdo With 4 Remotes, Highly Efficient 2 Stage Distinctions Amana Furnace and AC, Hit Recovery Ventilation (HRV). All Electrical Light Fixtures, All Window Coverings, Backyard Gazebo. Extras: Home Security system, 200 Amps, Cvac R/I, R/I Gas line for Kitchen Gas Stove, R/I Gas for Dryer

