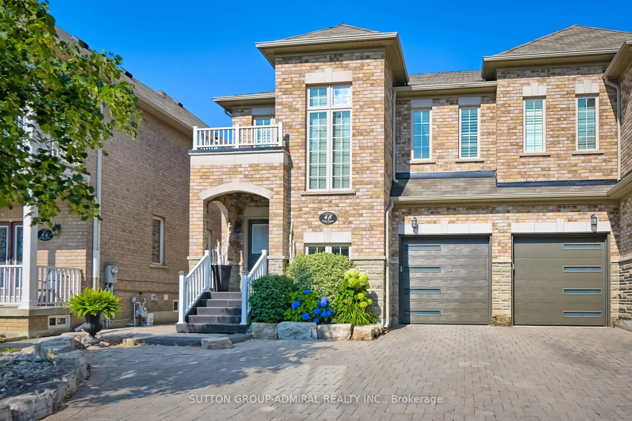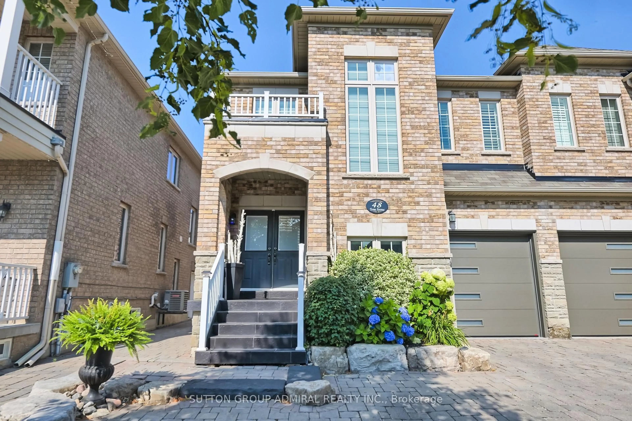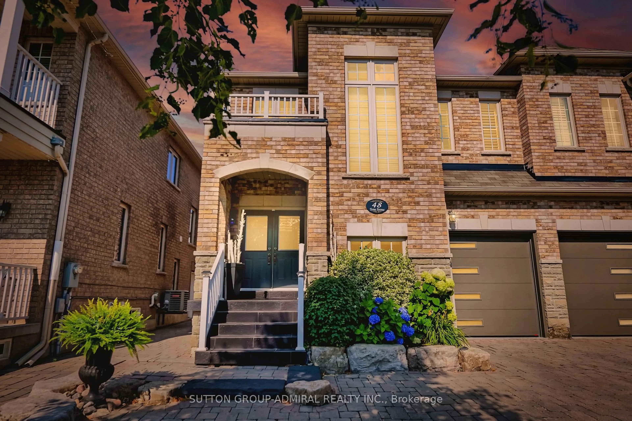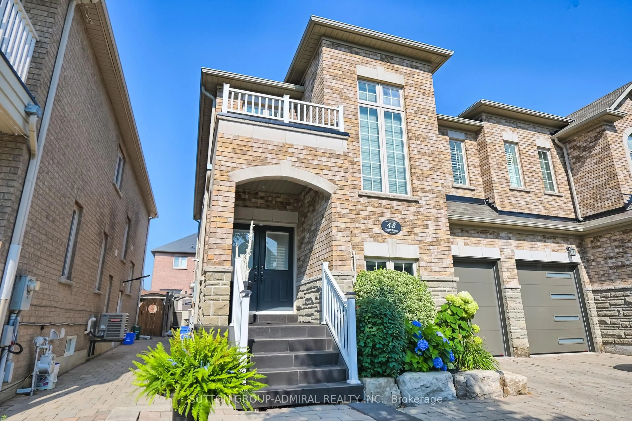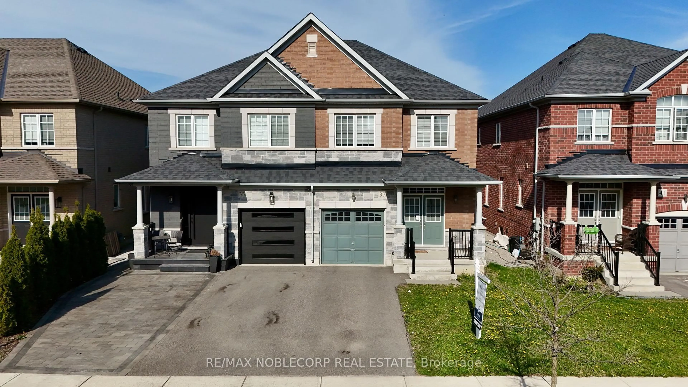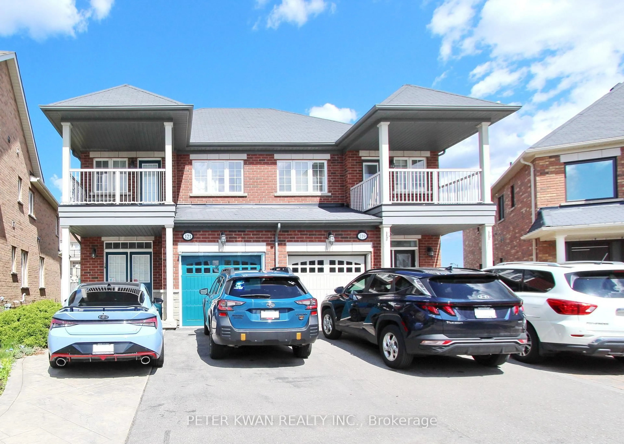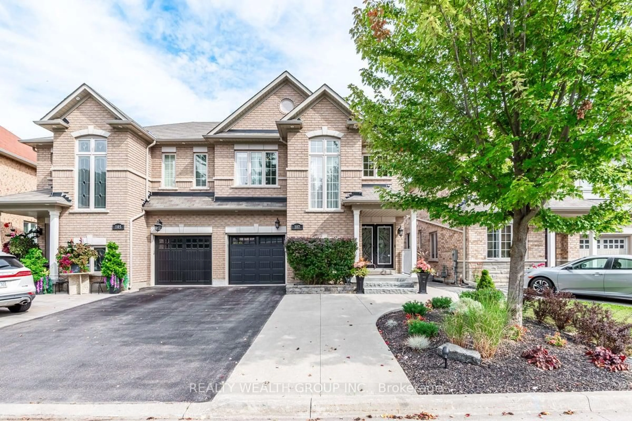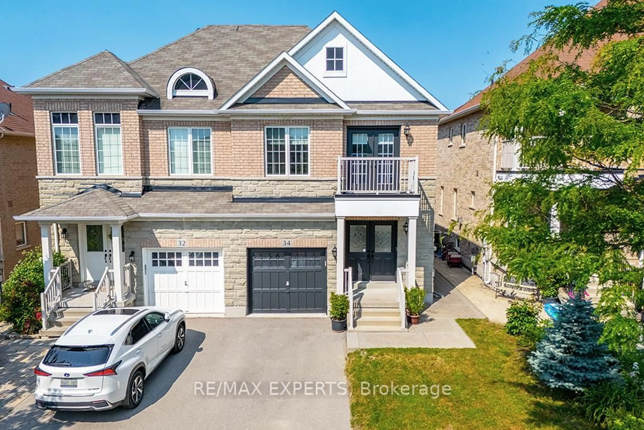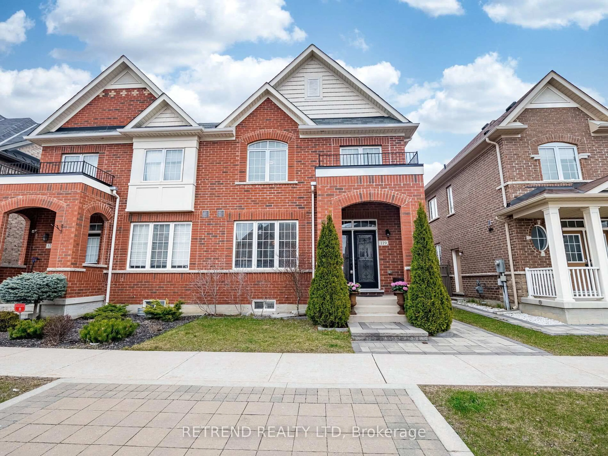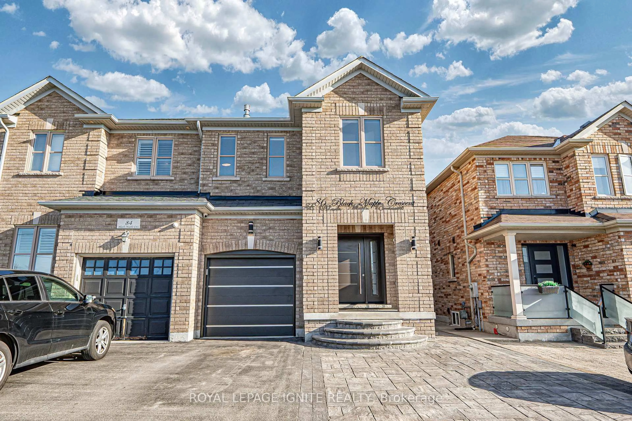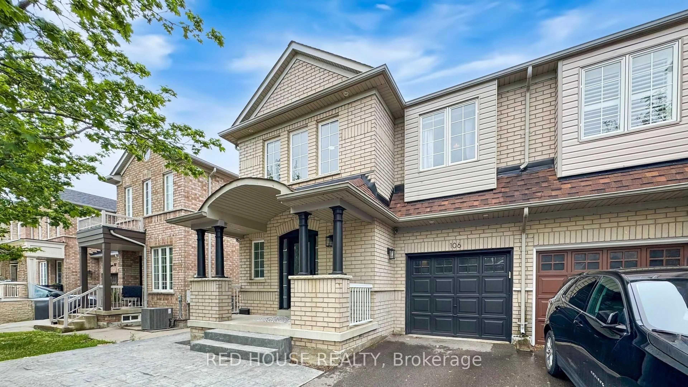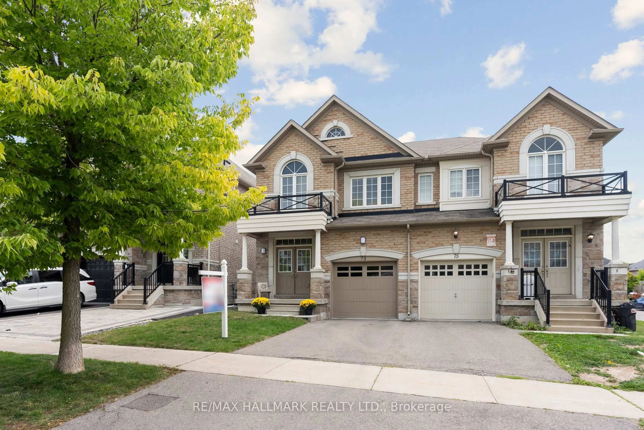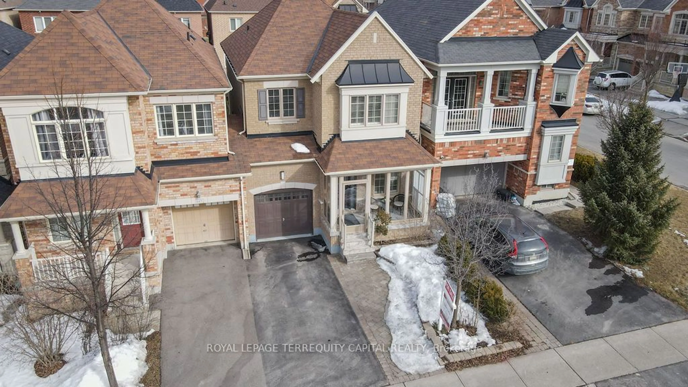48 Terme Ave, Vaughan, Ontario L4H 0R7
Contact us about this property
Highlights
Estimated valueThis is the price Wahi expects this property to sell for.
The calculation is powered by our Instant Home Value Estimate, which uses current market and property price trends to estimate your home’s value with a 90% accuracy rate.Not available
Price/Sqft$608/sqft
Monthly cost
Open Calculator

Curious about what homes are selling for in this area?
Get a report on comparable homes with helpful insights and trends.
+9
Properties sold*
$1.2M
Median sold price*
*Based on last 30 days
Description
Welcome to this beautifully maintained Semi-Detached home offering over 2000 sq.ft. of above grade living space plus a finished basement. Situated on a 30 ft. lot in the sought after Vellore Village community. With excellent curb appeal, this home features an upgraded stone and brick exterior, a modern new garage door, interlocking driveway extended for extra parking and a charming front porch with a double door entry. Step inside to a welcoming foyer with a dramatic open to-above and open to-below staircase design. The spacious family room is adorned with hardwood floors and a cozy gas fireplace - perfect for entertaining or relaxing evenings at home. The modern kitchen is thoughtfully designed with quartz counter tops, stainless steel appliances and a large eat-in breakfast area with a walk-out to the fully landscaped backyard. Enjoy outdoor living with a fenced in yard, interlocking patio, garden shed and flower beds. Upstairs, you will find a luxurious primary suite featuring a large walk-in closet, a linen closet, and a spacious 5-piece ensuite bath. Two additional well-sized bedrooms and a main hallway 5 piece bathroom. The finished basement offers an excellent in-law or rental income potential, featuring a legal separate walk-up entrance (builder-installed). It includes an additional kitchen, bedroom, ensuite laundry, open concept living area. Located close to all amenities including schools, parks, public transit, access to highways and shopping. This home combines comfort, convenience & long-term value in a sought after area in Vaughan.
Property Details
Interior
Features
Main Floor
Family
3.04 x 6.4Gas Fireplace / hardwood floor / Window
Kitchen
3.04 x 3.04Custom Counter / Stainless Steel Appl / Tile Floor
Breakfast
4.45 x 3.04W/O To Yard / Family Size Kitchen / Tile Floor
Laundry
0.0 x 0.0Access To Garage / B/I Shelves / Tile Floor
Exterior
Features
Parking
Garage spaces 1
Garage type Attached
Other parking spaces 3
Total parking spaces 4
Property History
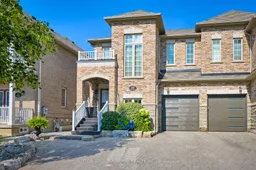 41
41