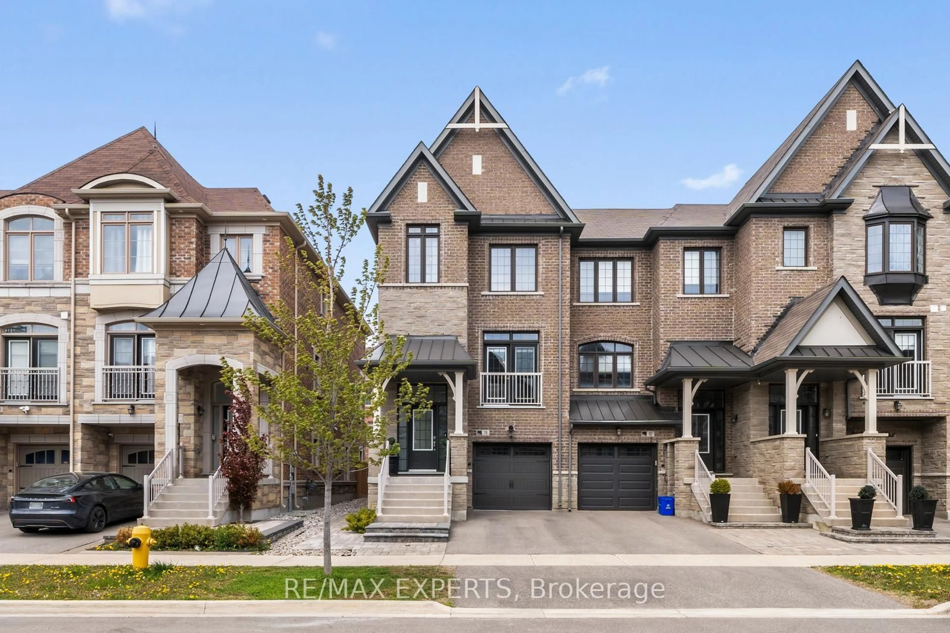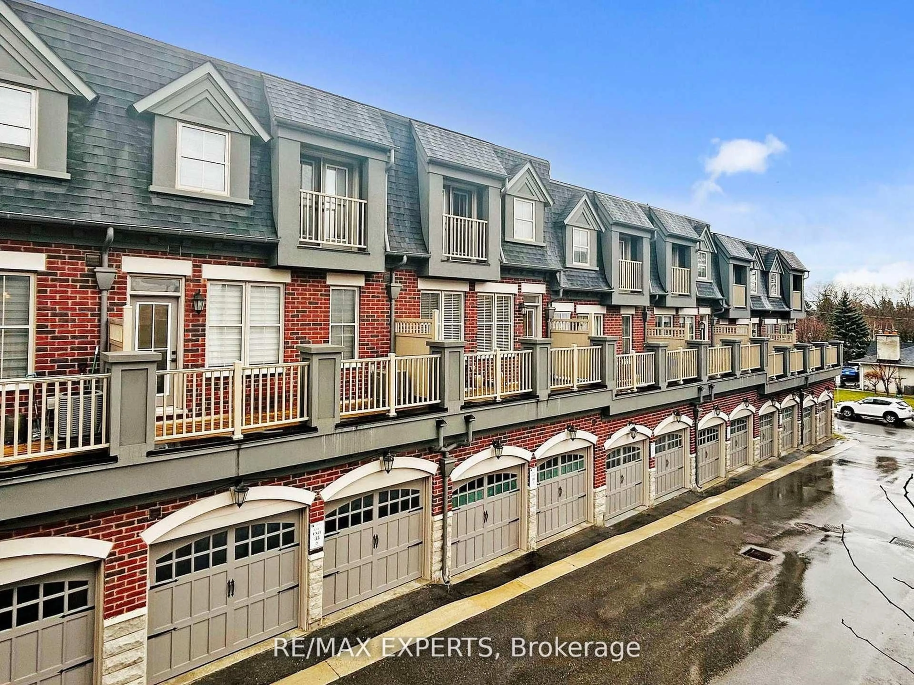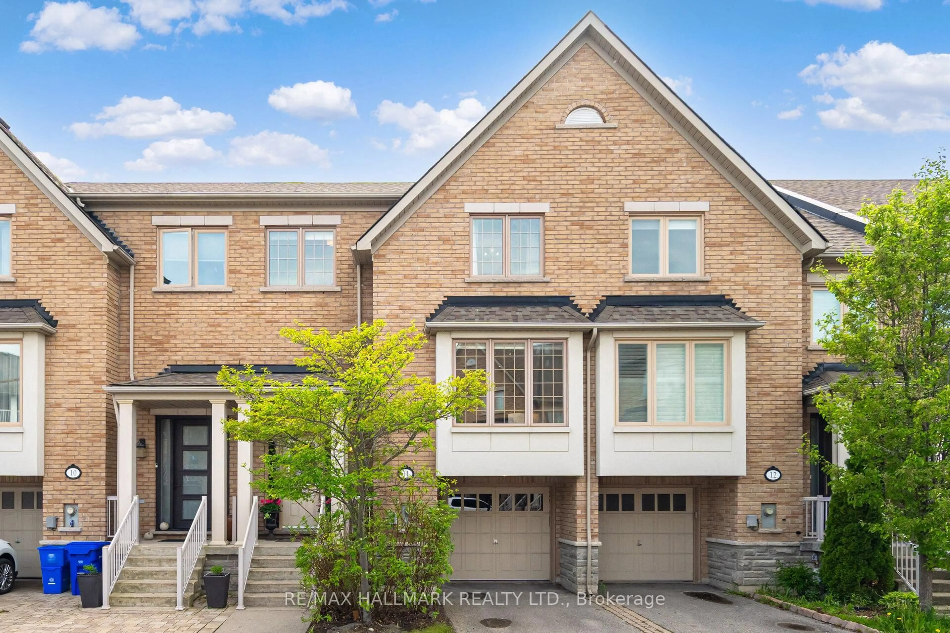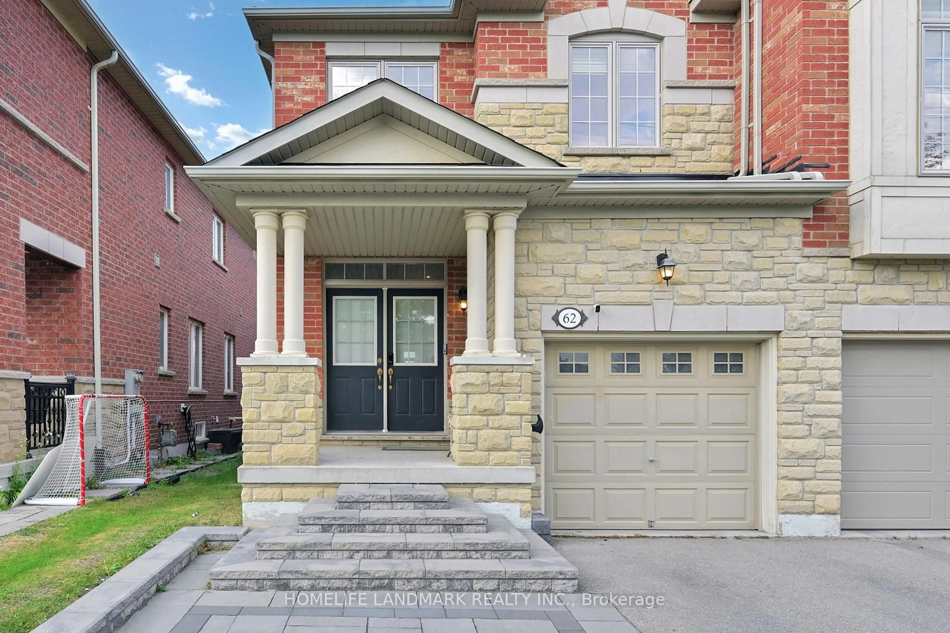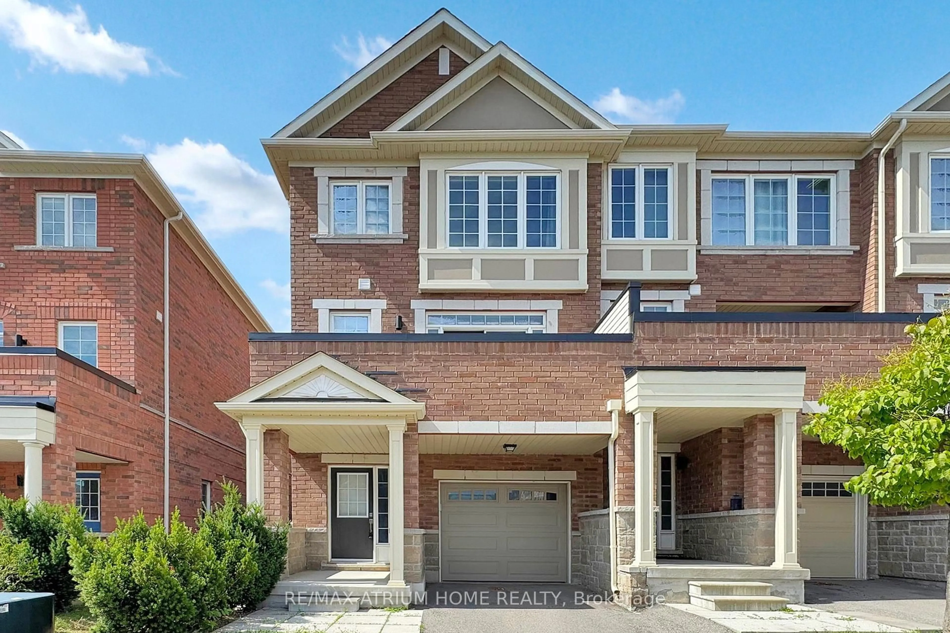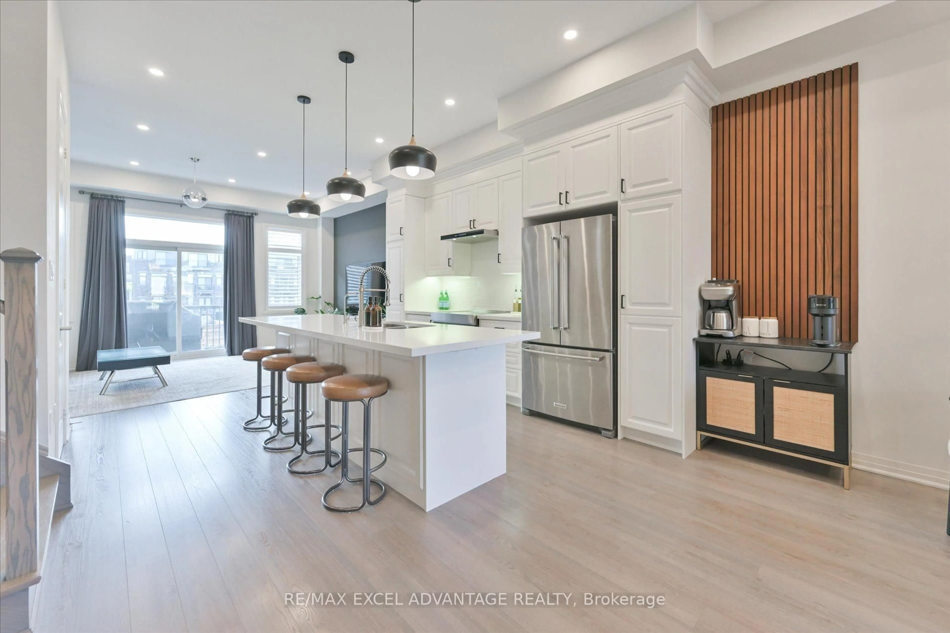Move-In Ready Beauty in a Family-Friendly Neighbourhood! Welcome to this stunning, meticulously maintained 3-bedroom, 4-bathroom townhome offering over 2,080 sqft of functional living space in one of Vaughans most desirable neighbourhoods. Built in 2013 and thoughtfully upgraded throughout, this home is perfect for growing families, first-time buyers, or anyone seeking space, style, and convenience. Enjoy 3-car parking with a built-in garage and wide driveway, and step inside to a bright, open-concept main floor featuring maple hardwood flooring, and large windows that food the home with natural light. The spacious living and dining areas are perfect for entertaining, while the chef- inspired kitchen features granite countertops, custom cabinetry, and premium Samsung stainless steel appliances, including a 2022 induction stove, oversized French door fridge, and dishwasher. Step out to your private, low-maintenance backyard with a floating composite deck (2021), garden box (2022), and no grass to mow ideal for summer BBQs and relaxing evenings. Upstairs, you'll find three generously sized bedrooms, including a primary retreat complete with a large closet and luxurious ensuite with double sinks. Maple hardwood continues throughout the second level, adding warmth and elegance. The professionally finished basement (2021) adds incredible value with a large rec room, laminate flooring over raised 1-inch sub flooring for added comfort, pot lights, a sleek 3-piece bathroom with glass shower, and a versatile bonus room perfect as a home gym, office, or guest bedroom. Home includes exterior waterproofing with lifetime warranty (2020). Located near top-rated schools, parks, Walmart, Cortellucci Vaughan Hospital, Hwy 400, Vaughan Mills, Canadas Wonderland, and more this home checks all the boxes. Don't miss out!
Inclusions: 2022 Samsung Induction Stove, Samsung Stainless Steel Dishwasher and Over-Size French Door Fridge, Washer and Dryer, Hydronic Fuel-Efficient Furnace, Floating Composite Deck (2021), Garden Box (2022), 6 Stage RO Filtered Water, ELFS, Window Coverings
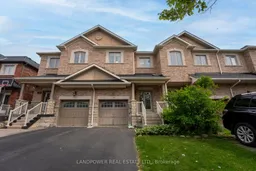 46
46

