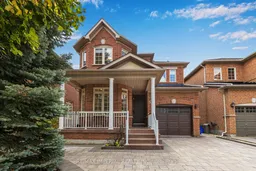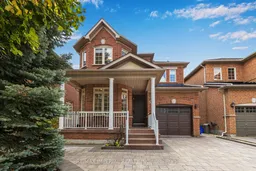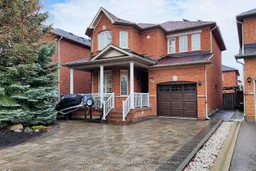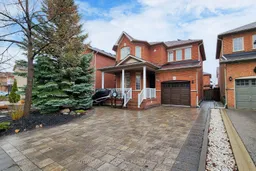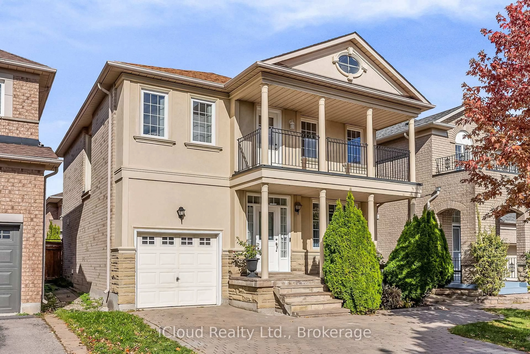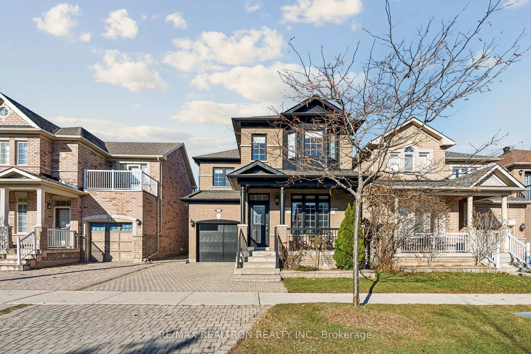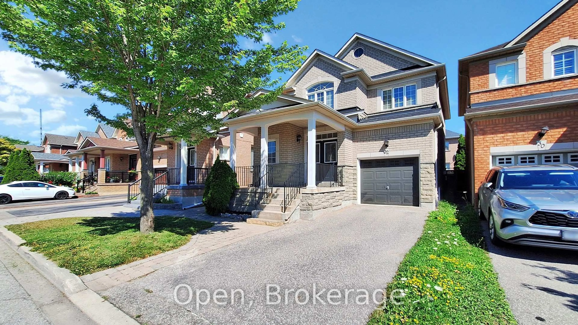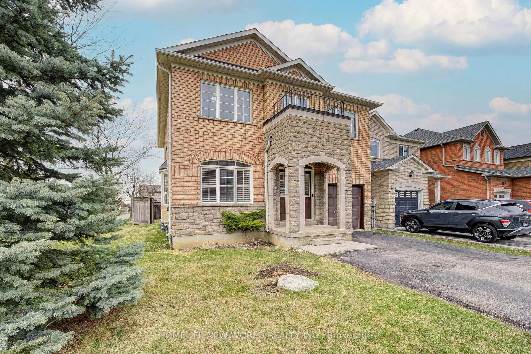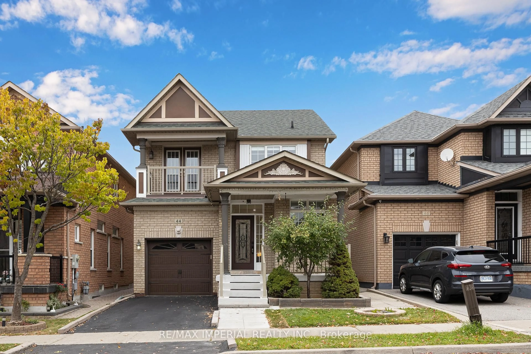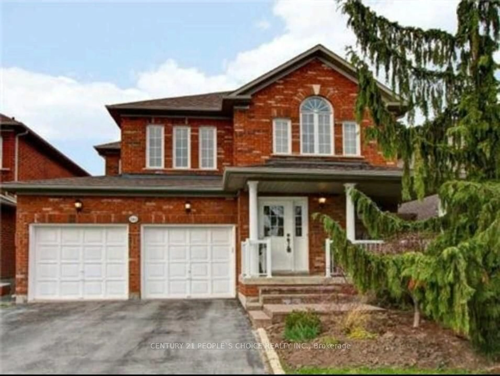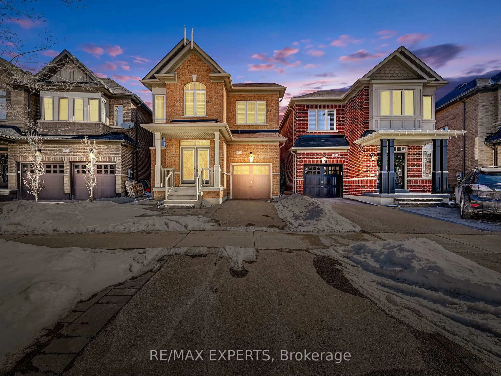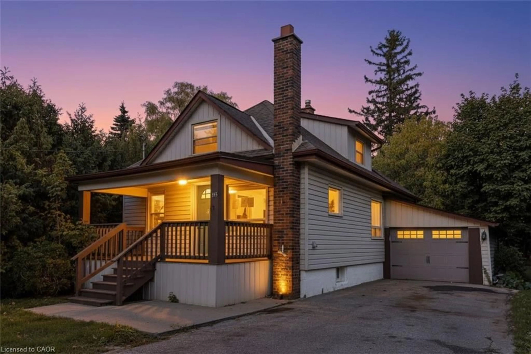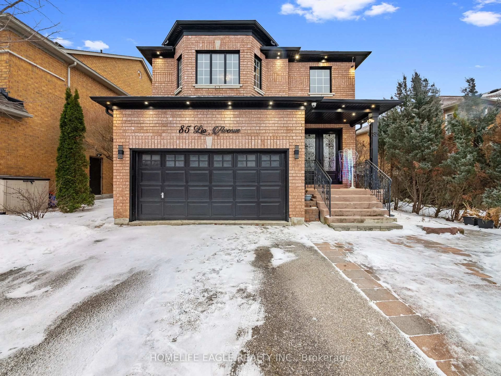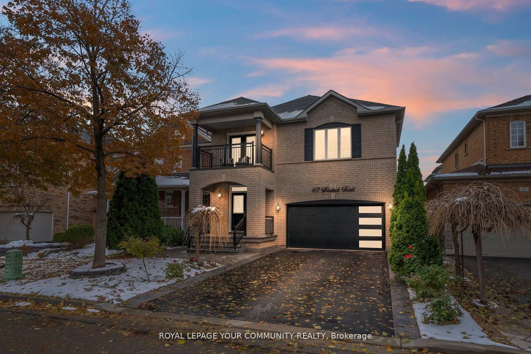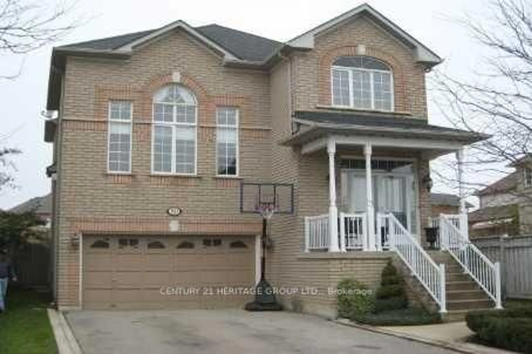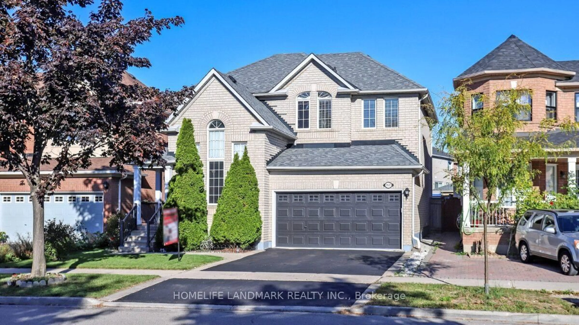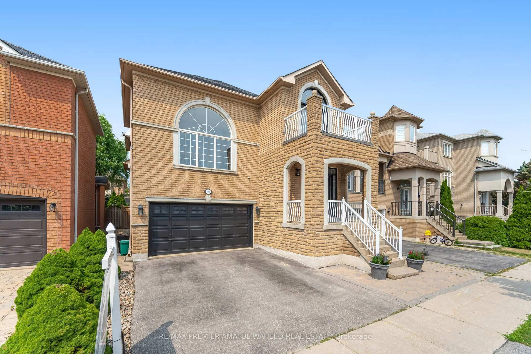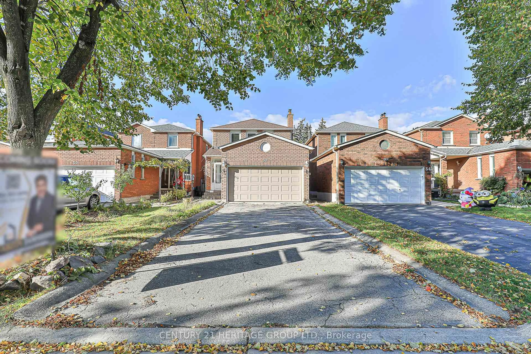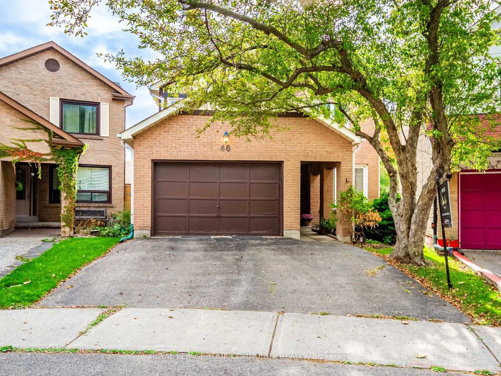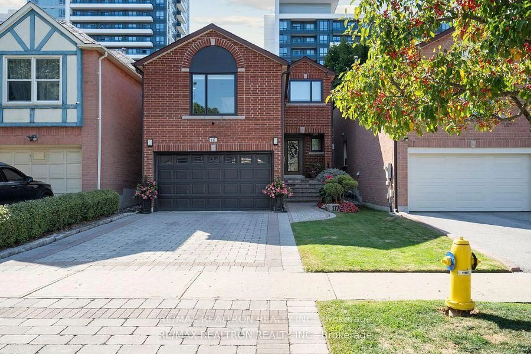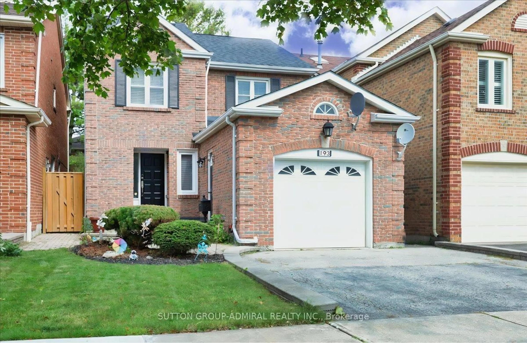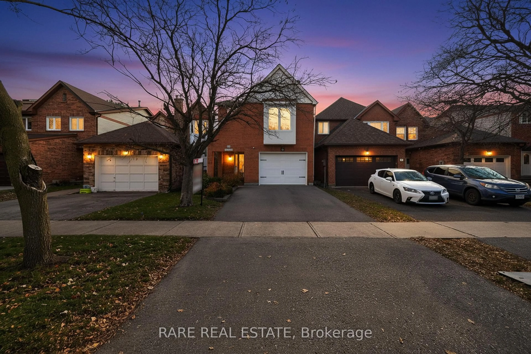Fully Renovated Morden Detached Home in Vellore Village * New Kitchen: premium stone countertops, KitchenAid gas range, oversized island & breakfastbar * New Flooring: Main and second floors upgraded with engineered hardwood flooring. * Open Concept Layout: Seamless flow from kitchen to family and dining areas, spacious andbright. * Modernized Staircase: Completely rebuilt staircase with contemporary glass railings. * spa-inspired ensuite: heated floors, free-standing tub * Finished Basement: Waterproof vinyl flooring, generous rec room, creating an idealentertainment and leisure space. * Additional Income: Solar panel system installed, generating approx. $4,500 annually. * New Windows: Backyard windows replaced for improved insulation, safety, and better naturallight/views. * Large driveway: 3 Car parking drive way * Backyard retreat with interlock, pergola, BBQ gas hookup & perennial garden * Prime location: quiet street, steps to parks, near Hwy 400/407, Vaughan Mills & schools
Inclusions: Ss Fridge, stove, rang-hood, dishwasher. Washer and Dryer, Elfs, existing window covering. ADDITIONAL INCOME: Owned Solar panel system installed, generating approx. $4,500 annually.
