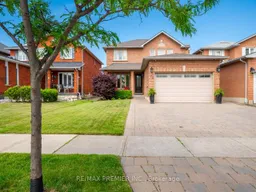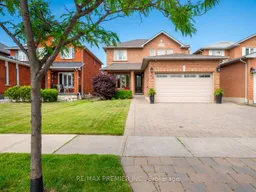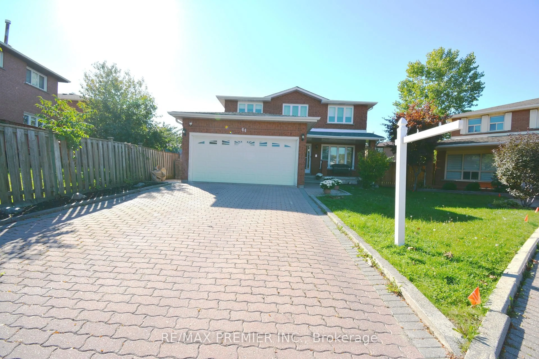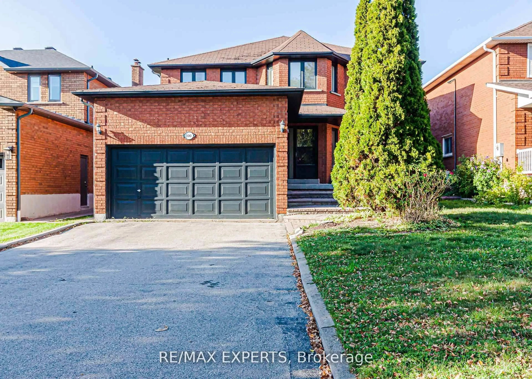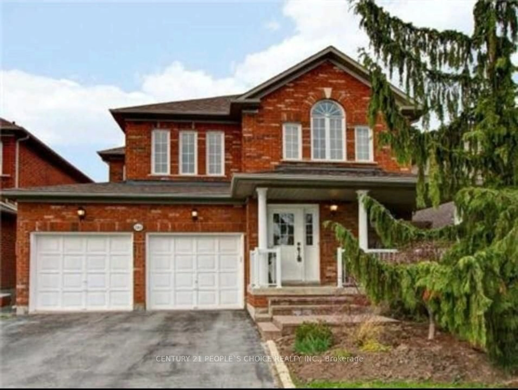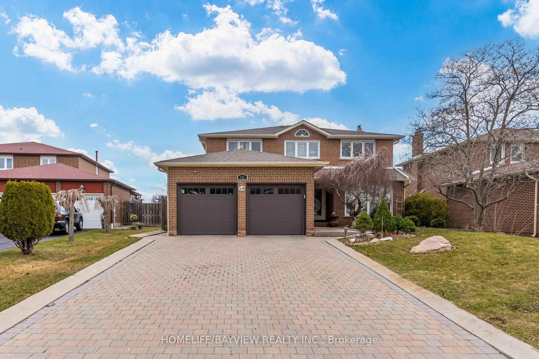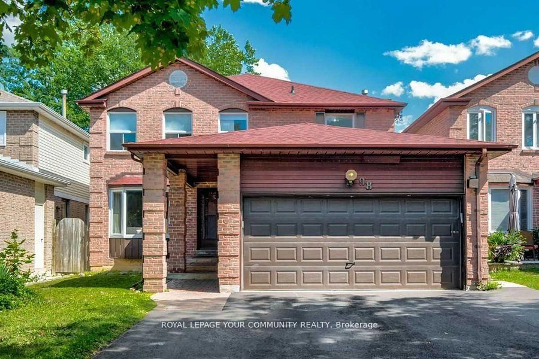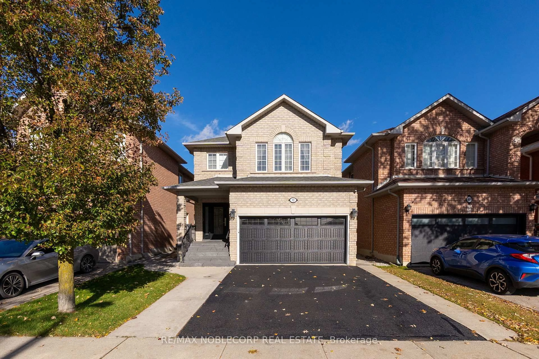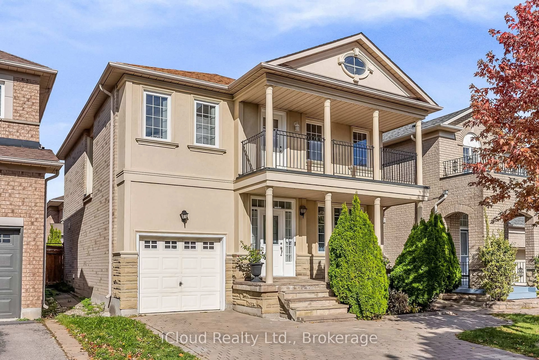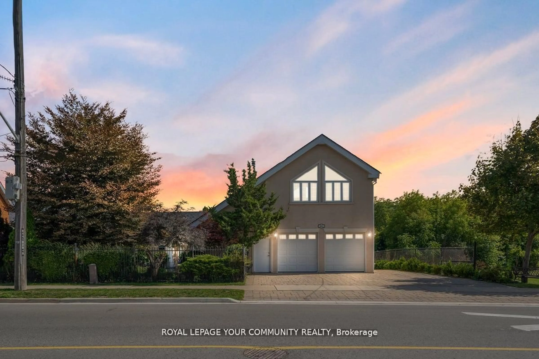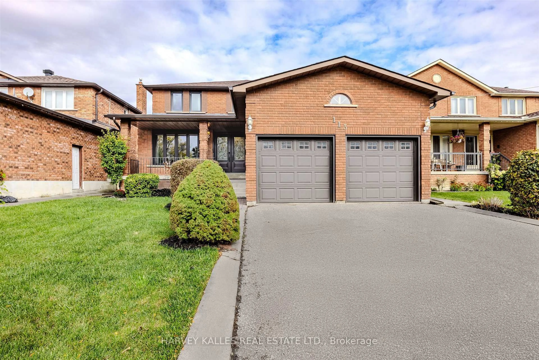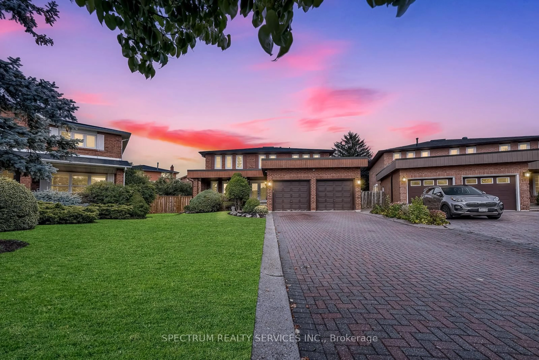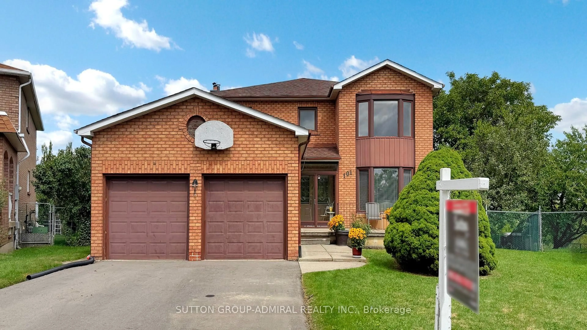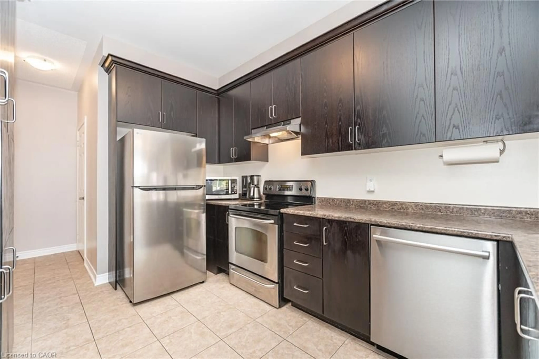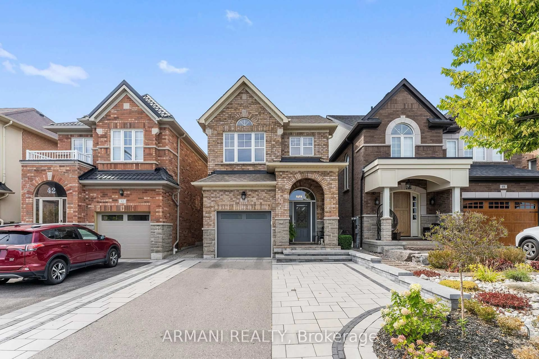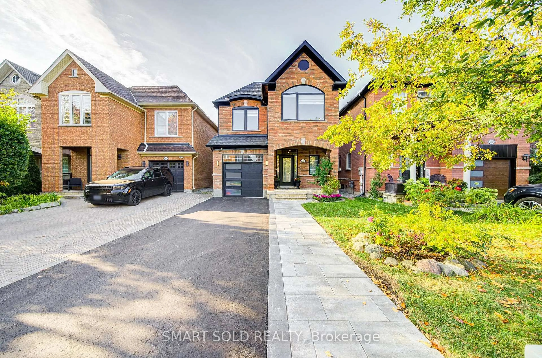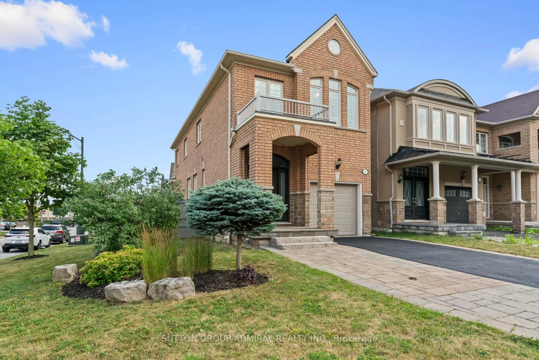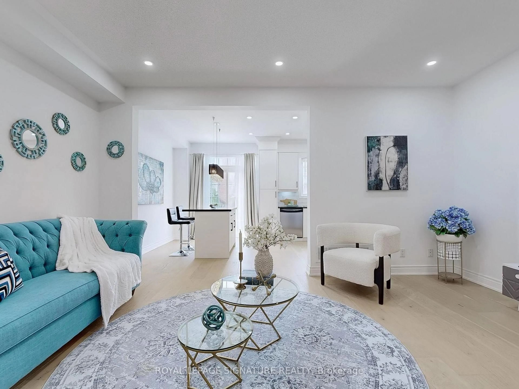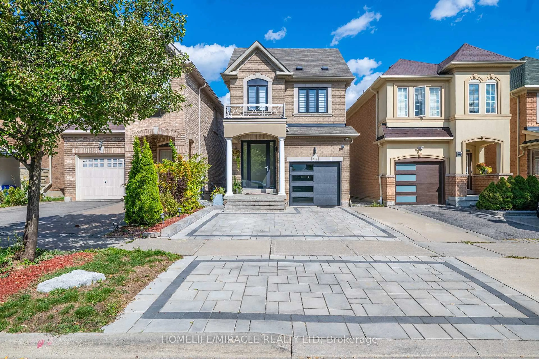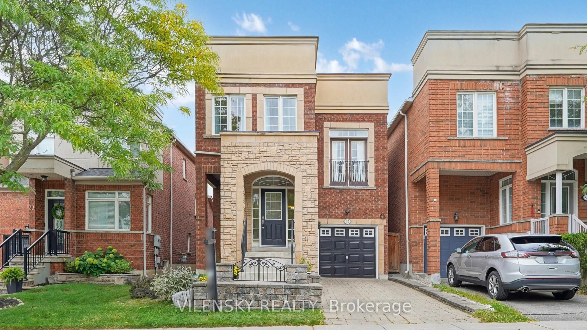Beautifully maintained and thoughtfully updated, this spacious 4-bedroom, 4-bath home offers just under 2,500 sq. ft. of stylish living in a quiet, family-friendly neighbourhood. Featuring numerous renovations throughout, including modern bathrooms, a sleek modern kitchen, pot lights, and hardwood flooring, this home shows exceptionally well and is truly move-in ready. The main level offers distinct, separate rooms for the living room, dining room, and family room ideal for those who appreciate defined living spaces. The updated kitchen features stainless steel appliances, granite countertops, and a walkout to a beautifully landscaped backyard with an expansive wood deck perfect for entertaining or unwinding outdoors. The main floor also includes a convenient laundry room with a sink and direct access to the side yard, garage, and service stairs to the basement. The fully finished basement offers excellent in-law potential, featuring a separate side entrance, a full kitchen, a 3-piece bathroom, and dual access via two staircases, including service stairs from the laundry room. Upstairs, the oversized primary retreat boasts four closets including a walk-in and a beautifully renovated 4-piece ensuite (2020) with double sinks. Three additional generously sized bedrooms share a renovated main bathroom (2022), offering comfort and modern style for the whole family. Major updates include: the roof was re-shingled in 2022, the HVAC system was updated in 2014,and a newly purchased owned water heater (2023) for added peace of mind. Located in the heart of family-friendly West Woodbridge, just minutes from top-rated schools, parks, shopping, transit, and major highways, this home offers the perfect blend of comfort, community, and everyday convenience. Don't forget to check out the virtual tour!
Inclusions: Bosch stainless steel stove, Bosch stainless steel dishwasher, stainless steel fridge, Maytag washer and dryer(as is), basement fridge, electronic garage door opener & remote, all existing window coverings, all existing electrical light fixtures, doorbell camera, and gas burner and equipment. Rear Shed.
