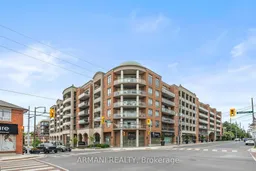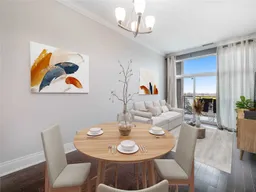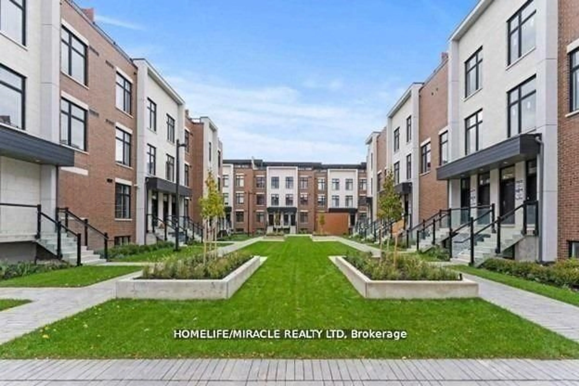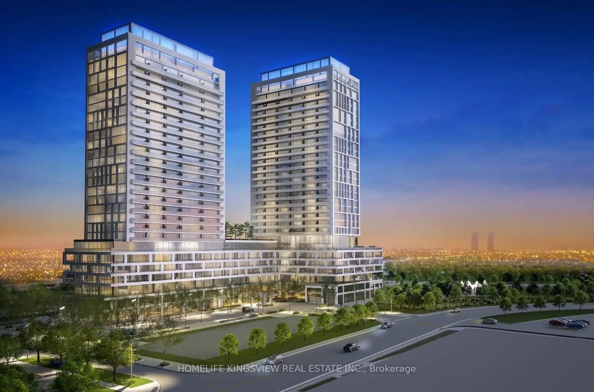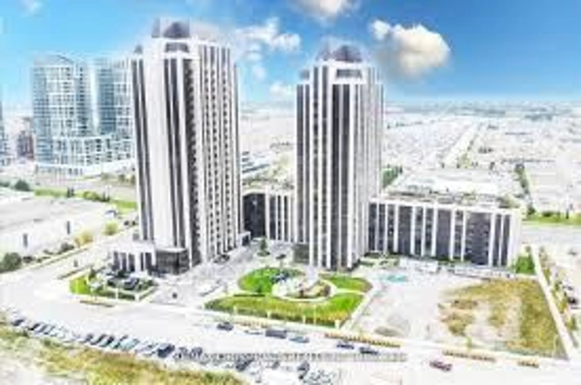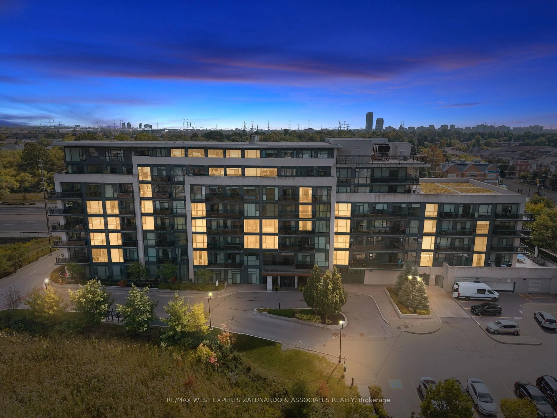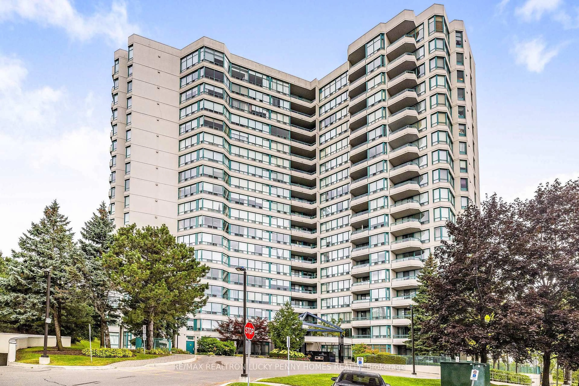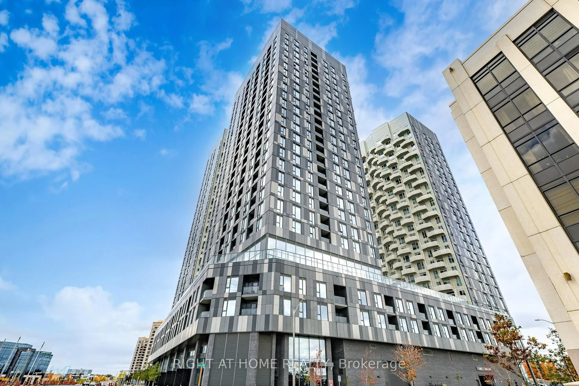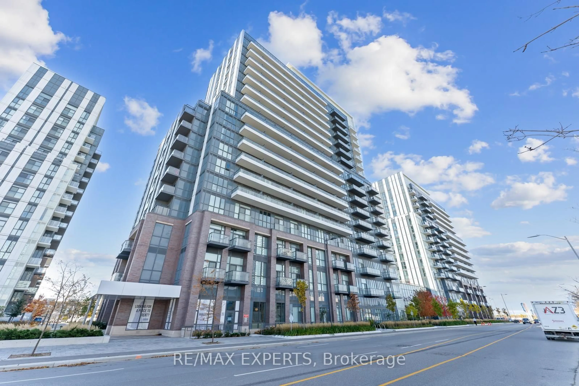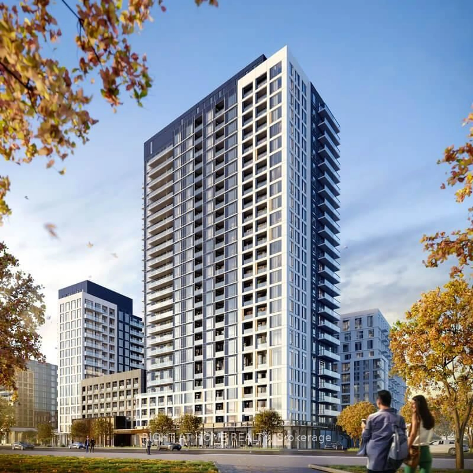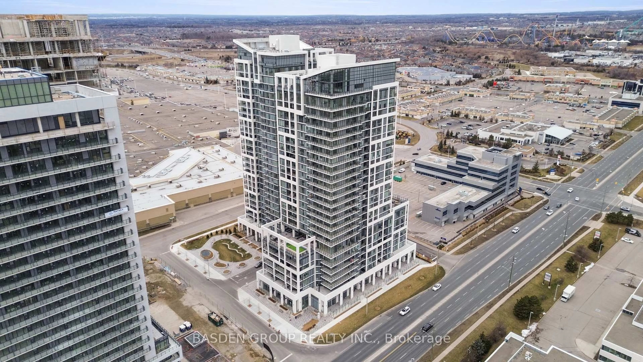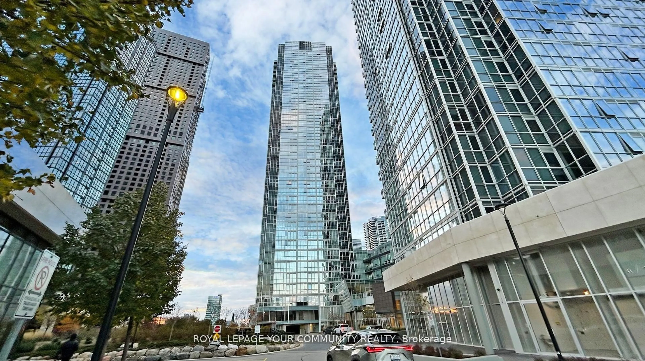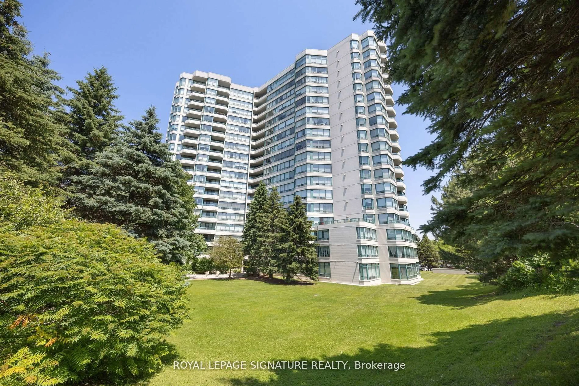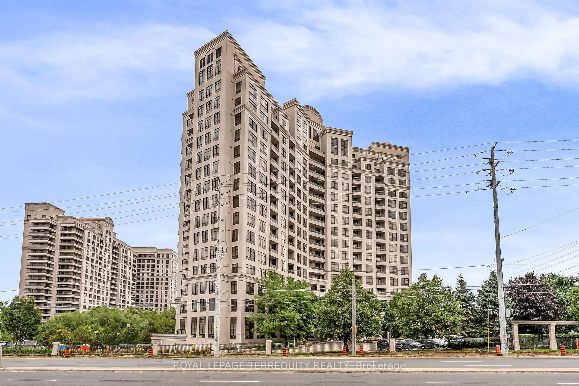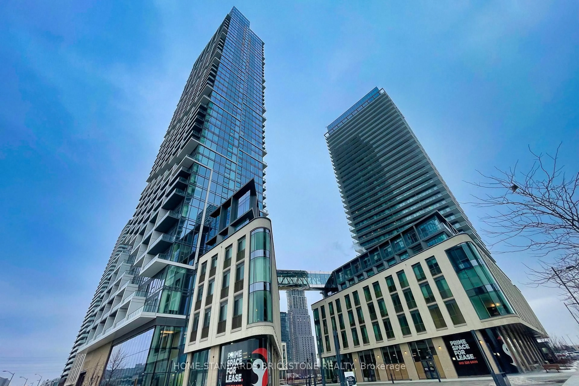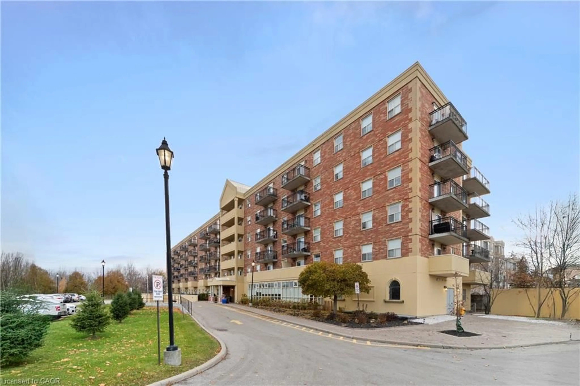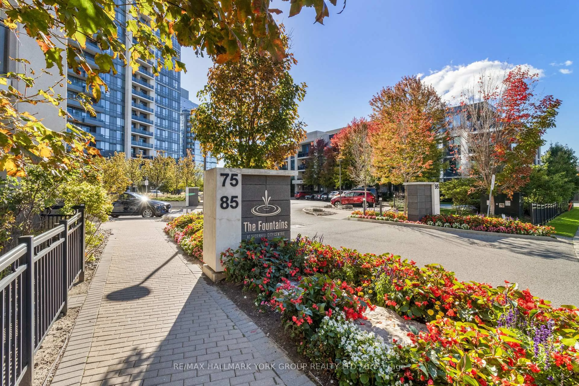Your search ends here at this quiet, Boutique building in the heart of Woodbridge! Rare 1 Bed + Den, 1 Bath Unit Penthouse Unit with 1 parking & locker! 10 ft ceilings with crown molding, 8 ft entrance door! Hardwood floors throughout, Upgraded higher baseboards & door trim. Open floor plan with floor to ceiling windows allowing lots of natural light! Kitchen with taller cabinets, stainless appliances, granite counters, glass backsplash & breakfast bar. Living & Bedroom features walkout to large Balcony with unobstructed west views that provide breathtaking sunsets & natural gas line idea for BBQs all year round! Upgraded 4pc bath with new Vanity & faucet. Private & enclosed den can be used as 2nd bedroom or office! High-end Maytag Washer/Dryer, stainless Fridge, Stove & Microwave hood fan 2023. Amazing Amenities include 24hr Concierge, newly renovated Gym with New state of the art equipment, Party Room, Guest Suites & Bike Storage. Unmatched convenience being minutes to Market lane shopping, bakeries, grocery stores, dining, public transit & Rainbow Creek Trail! Ideal to live in or as an Investment!
Inclusions: Existing Stainless Steel Fridge, Stove, Microwave hood fan, Dishwasher, Stacked Washer/Dryer, All Electrical Light Fixtures, All Window Coverings.
