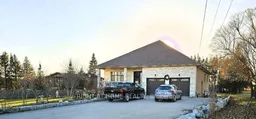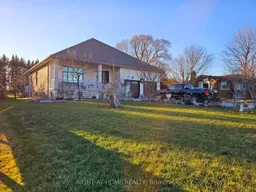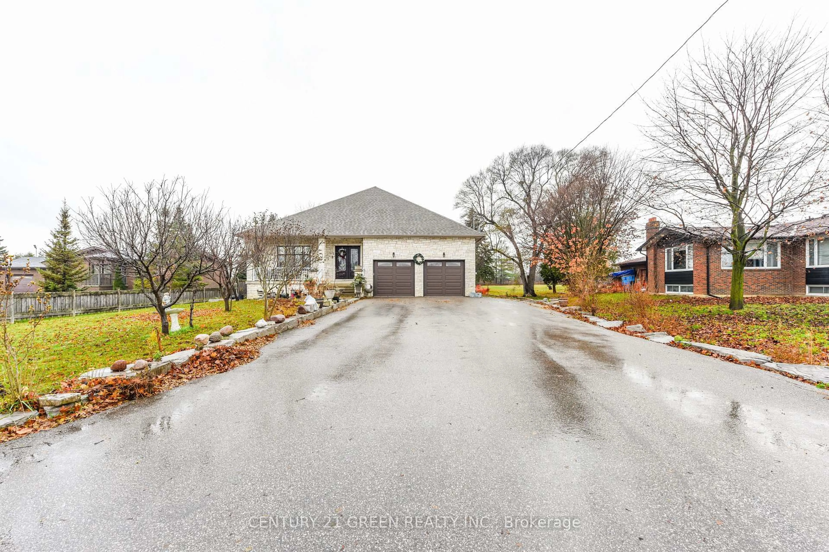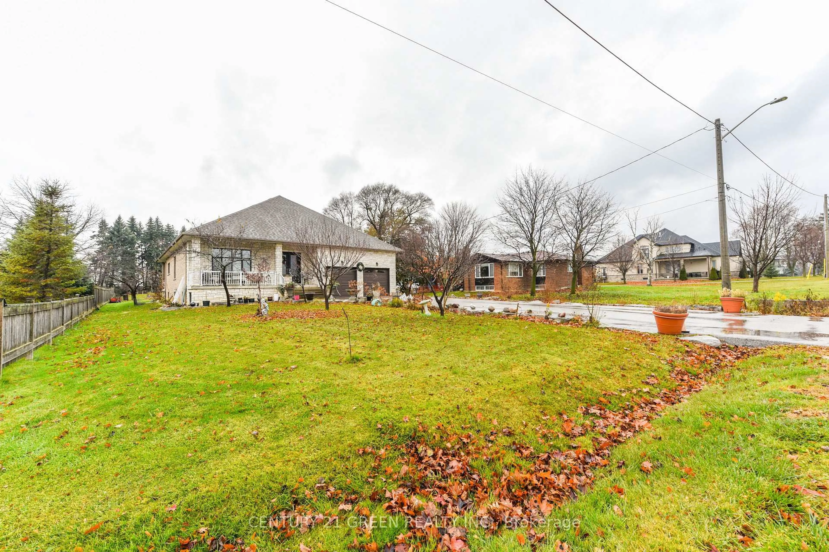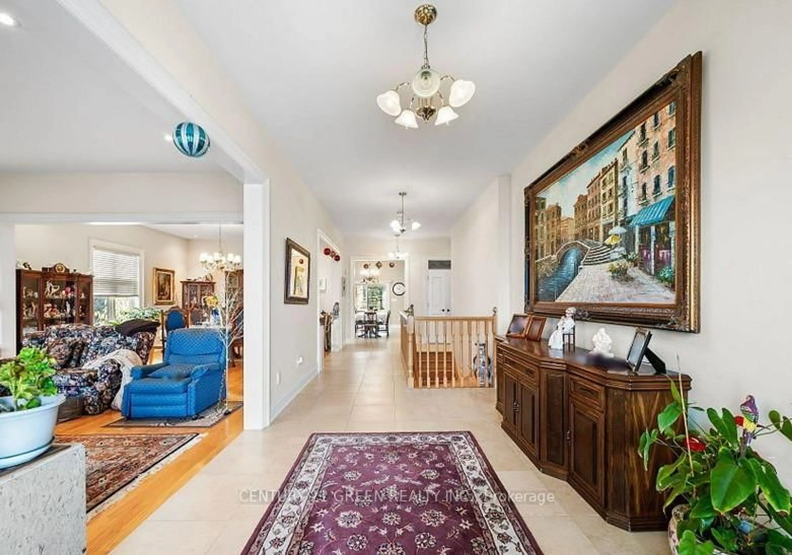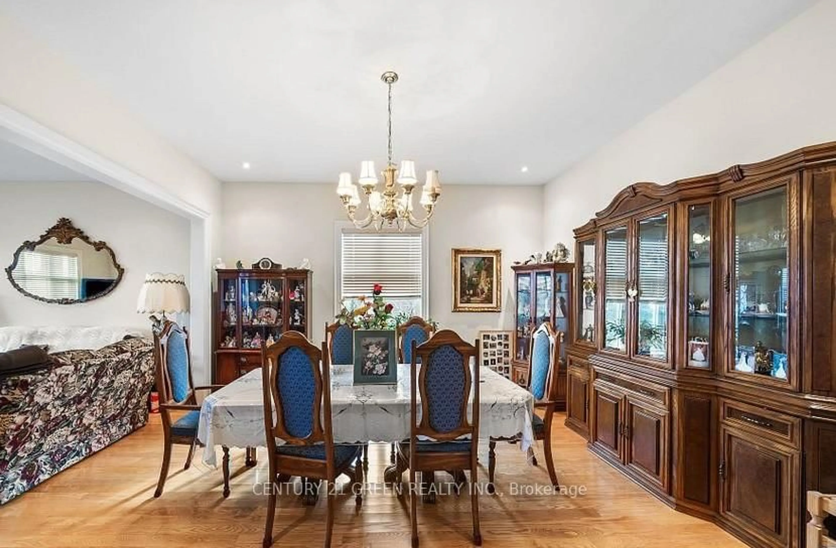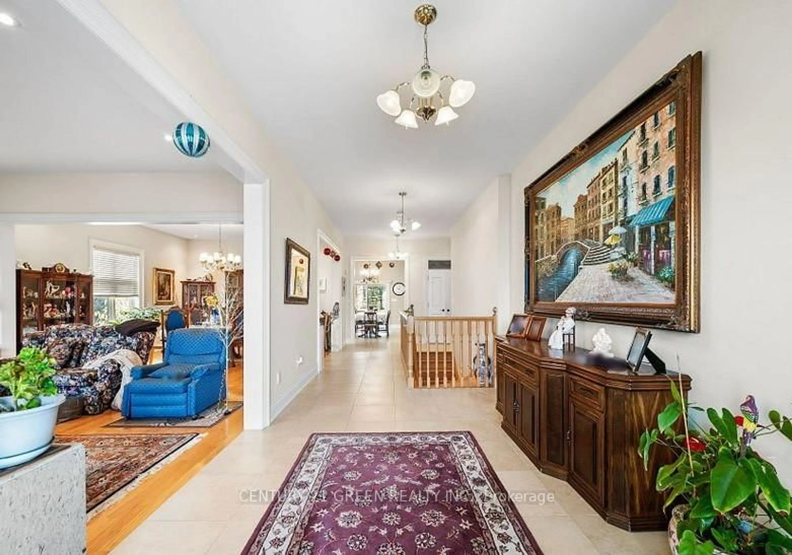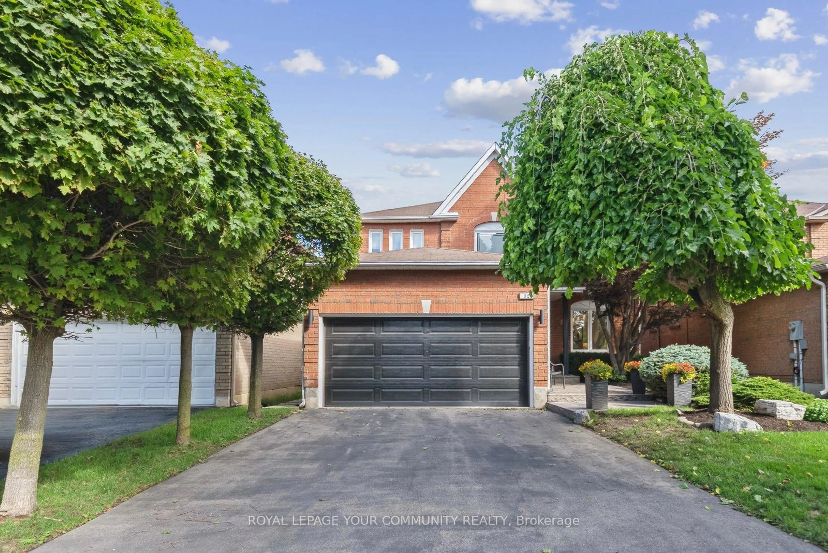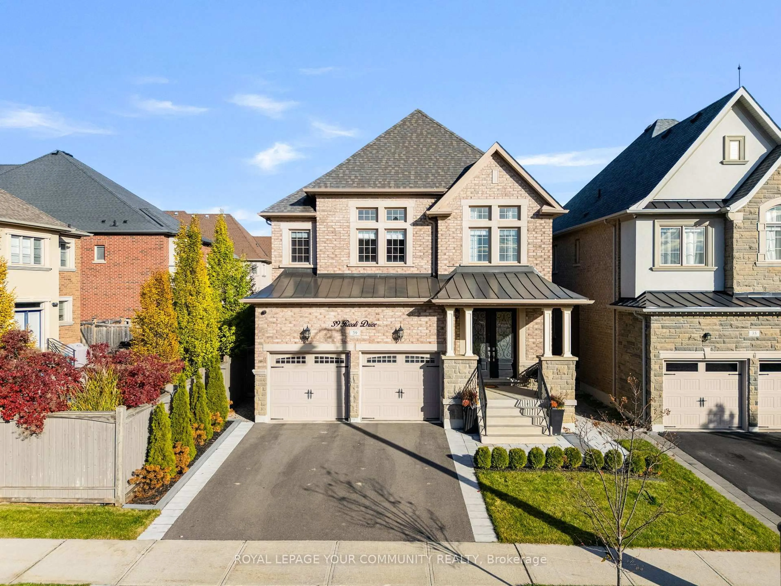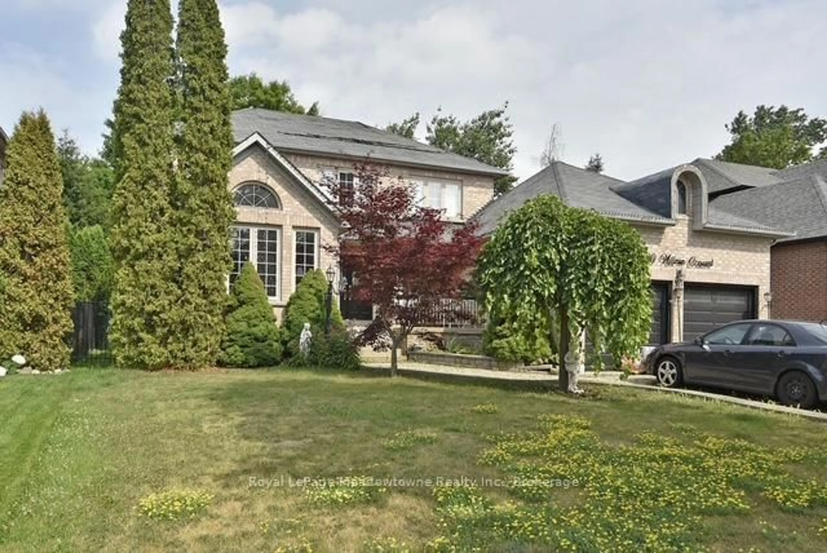40 Simmons St, Vaughan, Ontario L4L 1A7
Contact us about this property
Highlights
Estimated valueThis is the price Wahi expects this property to sell for.
The calculation is powered by our Instant Home Value Estimate, which uses current market and property price trends to estimate your home’s value with a 90% accuracy rate.Not available
Price/Sqft$1,709/sqft
Monthly cost
Open Calculator
Description
Welcome to 40 Simmons St - a Rare offering in the prestigious Elder Mills community of Vaughan. This beautifully maintained bungalow sits on an impressive premium lot surrounded by multi- million dollar custom homes. A perfect opportunity for end-users, builders, or investors looking for a prime Re-development / Executive - Build Site. Featuring generous principal rooms, an open layout and a sun-filled interior, the home offers endless possibilities to renovate, expand, or build your dream estate. Located minutes from Highway 27, top schools, parks, BOYD Conservation , and all major amenities. a true gem in one of Vaughan's most sought after pockets.
Property Details
Interior
Features
Main Floor
Kitchen
6.7 x 5.2Centre Island / Granite Counter / W/O To Deck
Breakfast
4.1 x 5.2Breakfast Area / W/O To Patio / Porcelain Floor
Living
9.8 x 4.5hardwood floor / Open Concept / Combined W/Dining
Family
9.8 x 4.5Open Concept / hardwood floor / Combined W/Living
Exterior
Features
Parking
Garage spaces 2
Garage type Attached
Other parking spaces 8
Total parking spaces 10
Property History
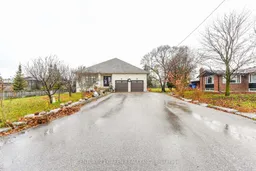 10
10