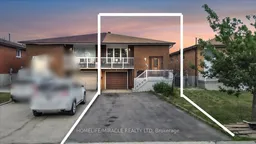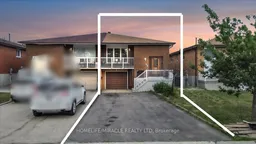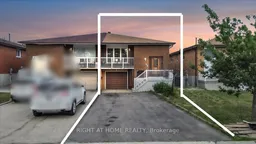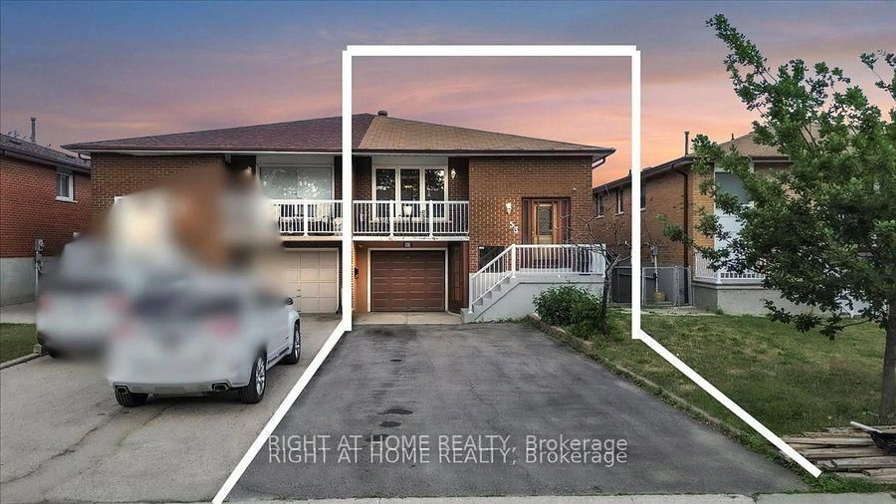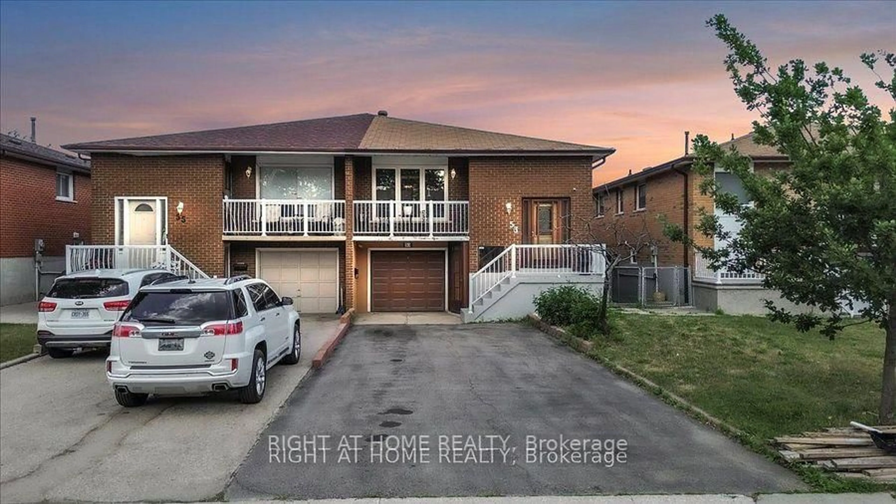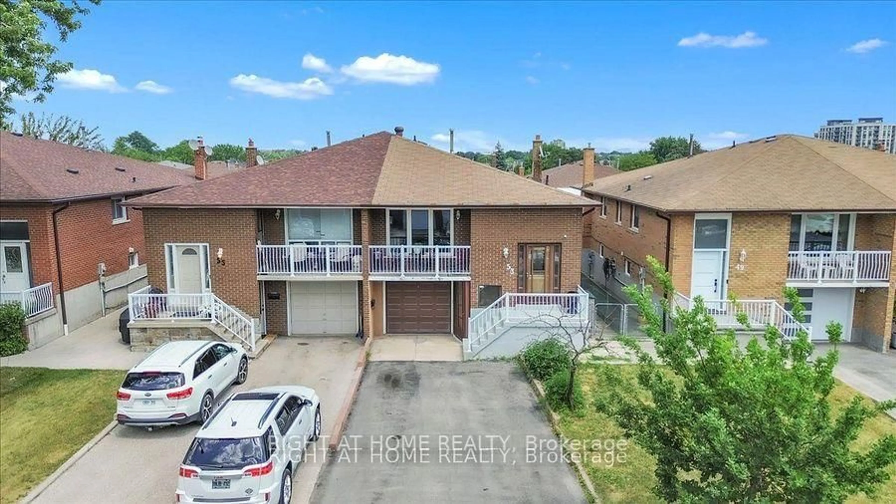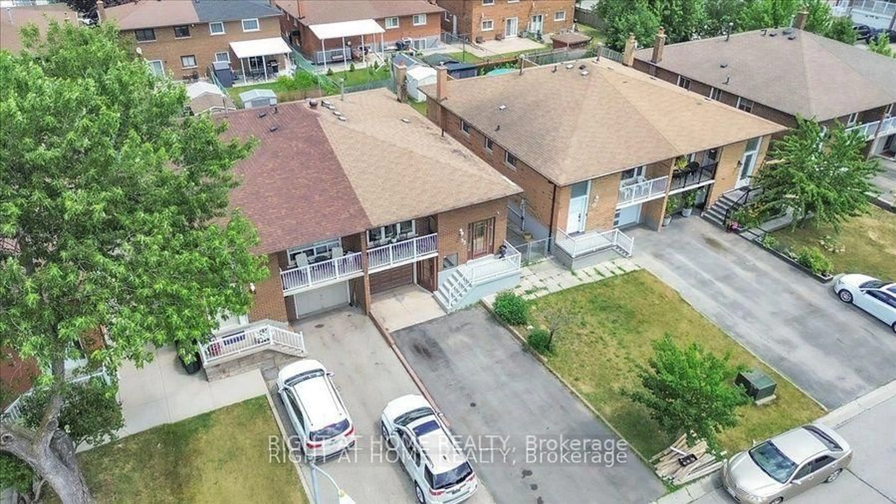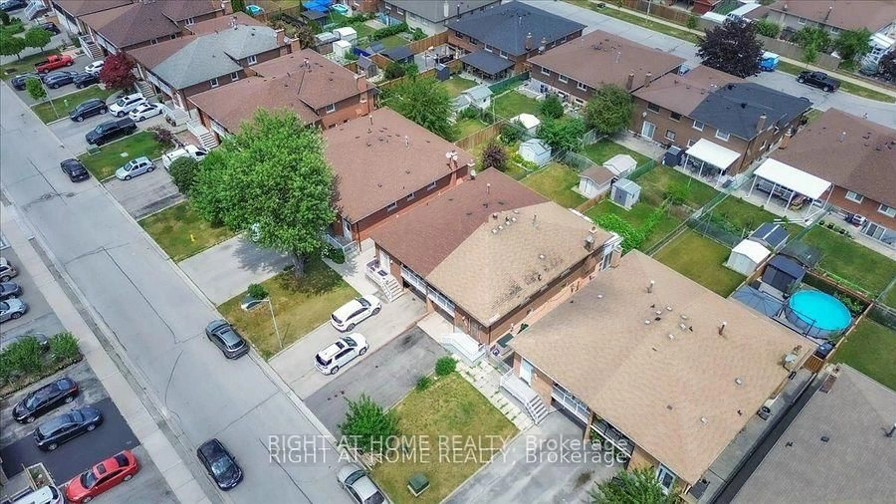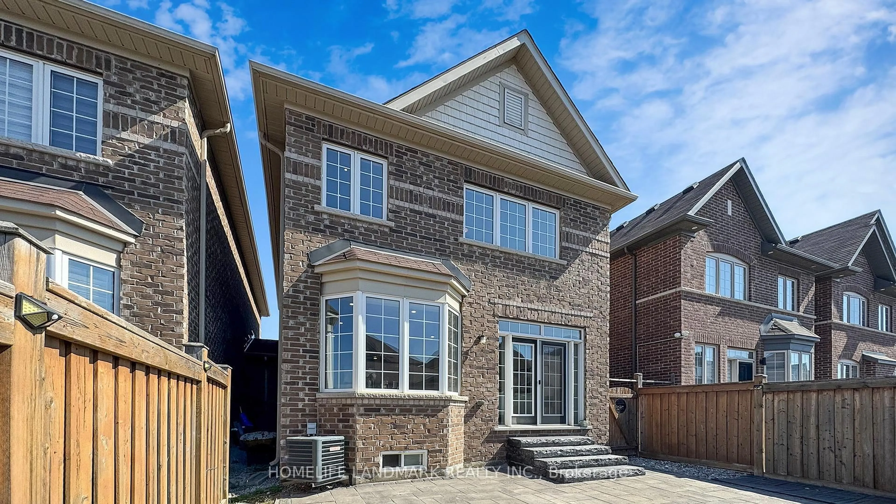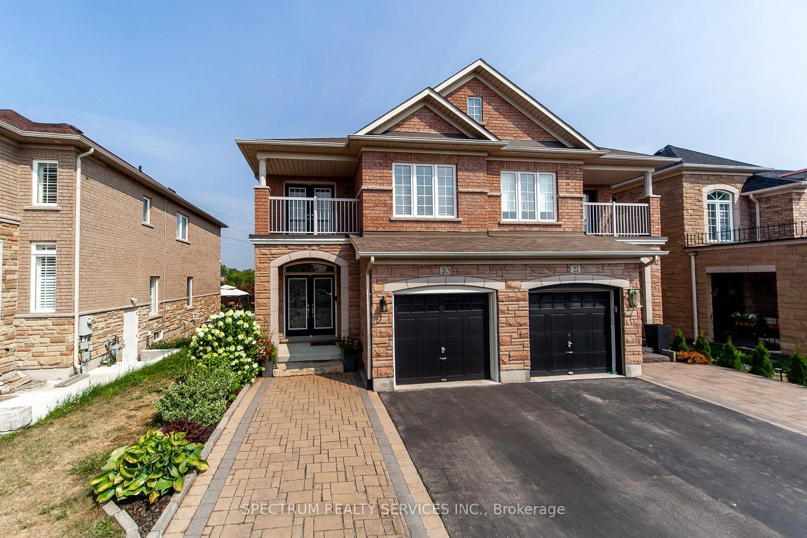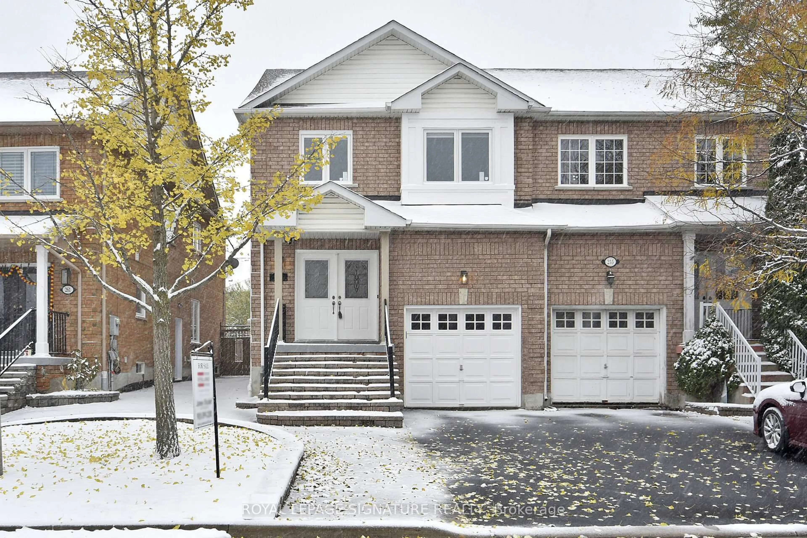Contact us about this property
Highlights
Estimated valueThis is the price Wahi expects this property to sell for.
The calculation is powered by our Instant Home Value Estimate, which uses current market and property price trends to estimate your home’s value with a 90% accuracy rate.Not available
Price/Sqft$745/sqft
Monthly cost
Open Calculator
Description
Welcome to 53 Agincourt Rd, a beautifully maintained raised bungalow nestled in one of Vaughans most sought-after neighborhoods. This spacious and sun-filled home offers a versatile layout perfect for families, investors, or those seeking multigenerational living. Featuring generous principal rooms, a functional kitchen with walkout to a private backyard, and a finished lower level with separate entrance ideal for in-law suite or rental potential. Situated on a wide lot with mature trees, private driveway, and garage. Enjoy proximity to top-rated schools, parks, shopping, transit, and major highways. A rare opportunity to own a solid home in a prime location!
Property Details
Interior
Features
Exterior
Features
Parking
Garage spaces 1
Garage type Attached
Other parking spaces 4
Total parking spaces 5
Property History
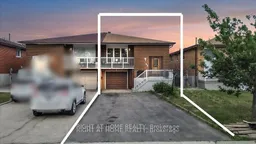 33
33