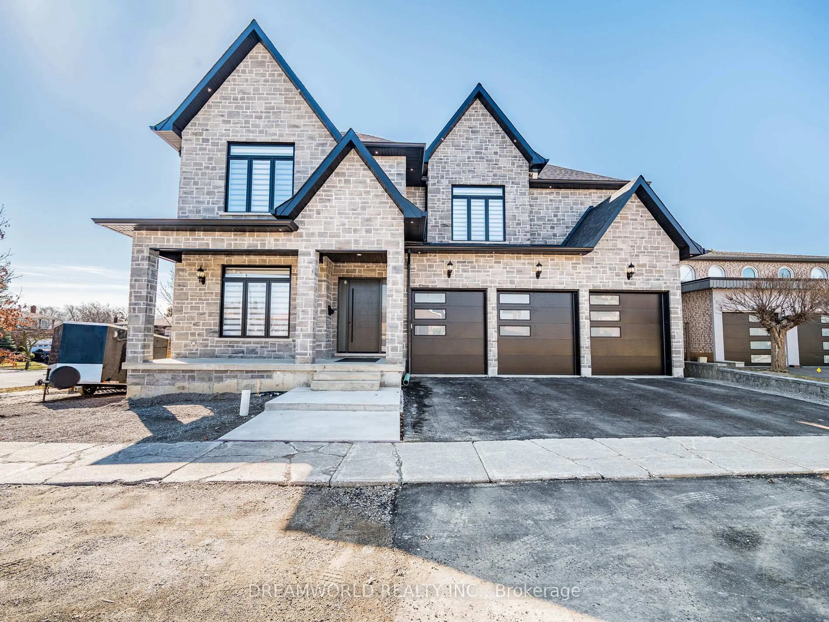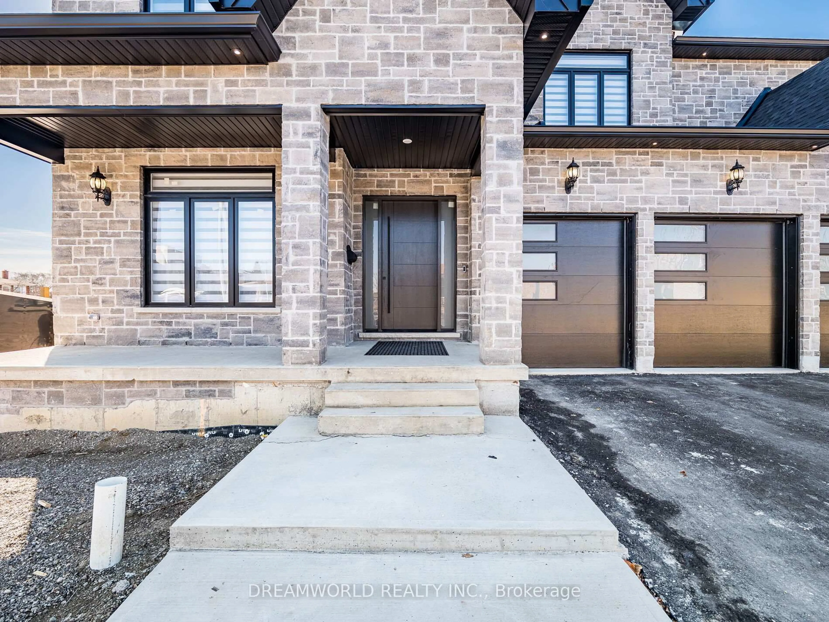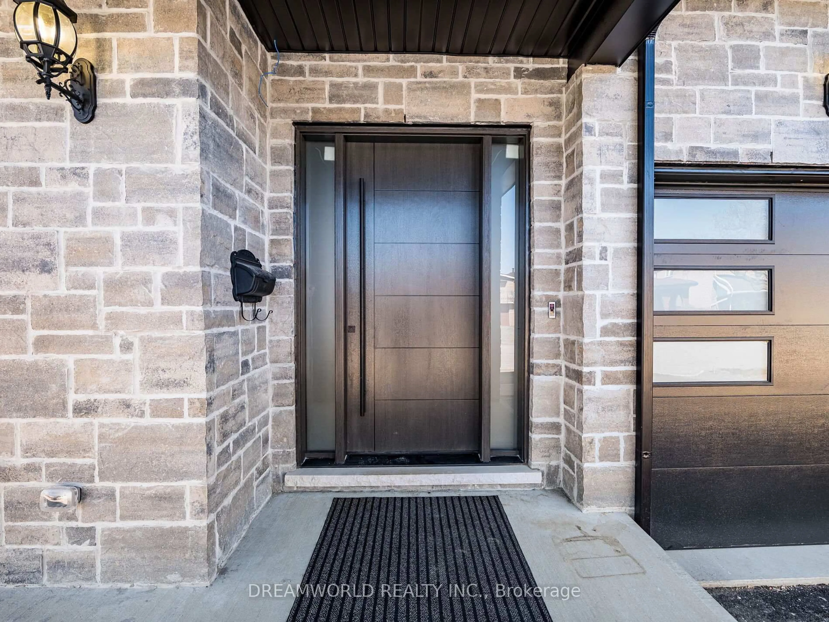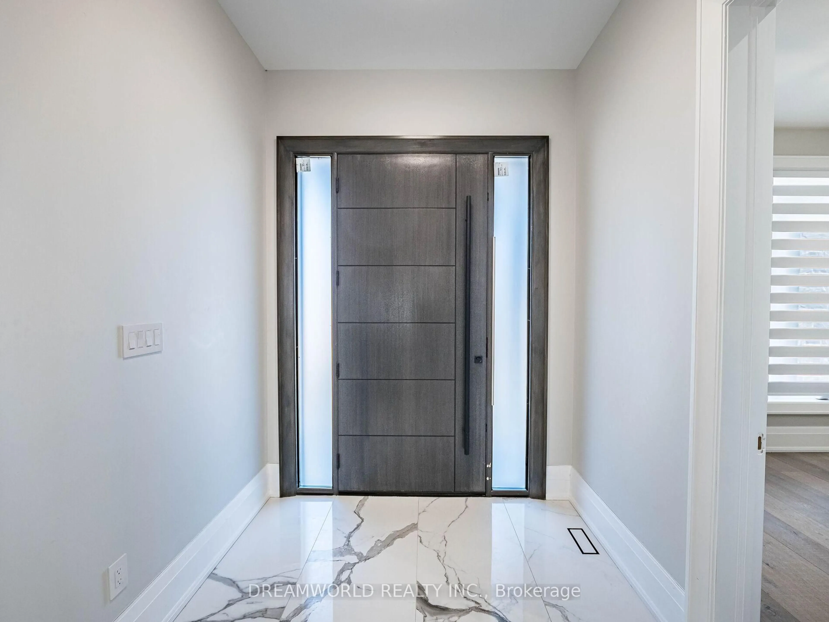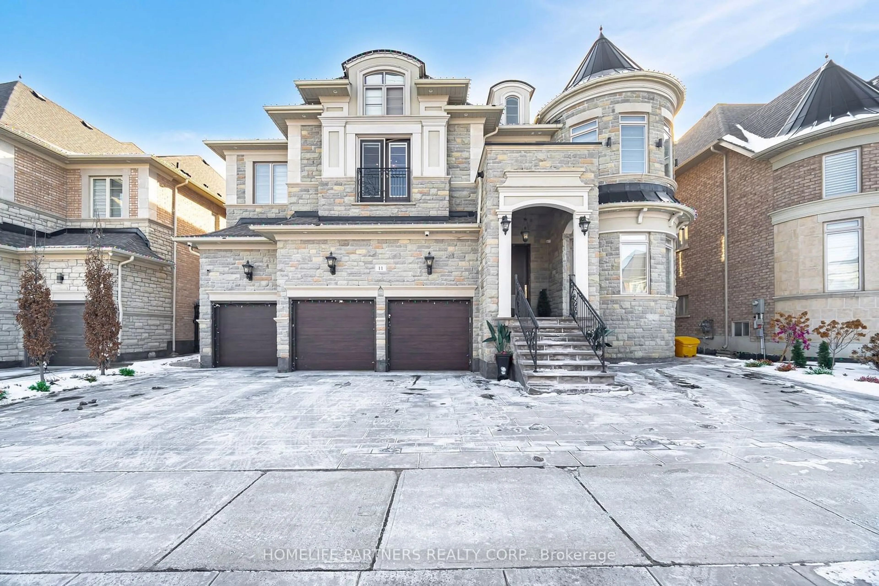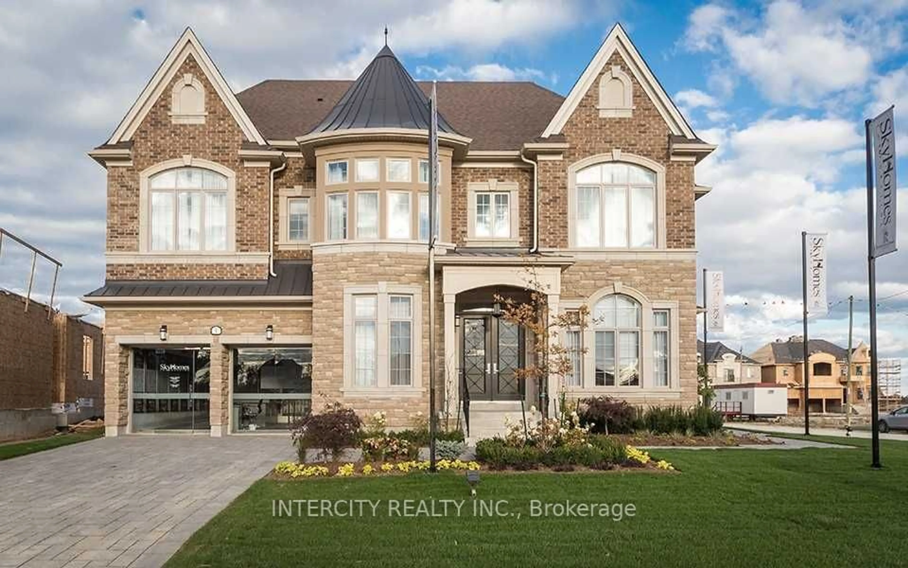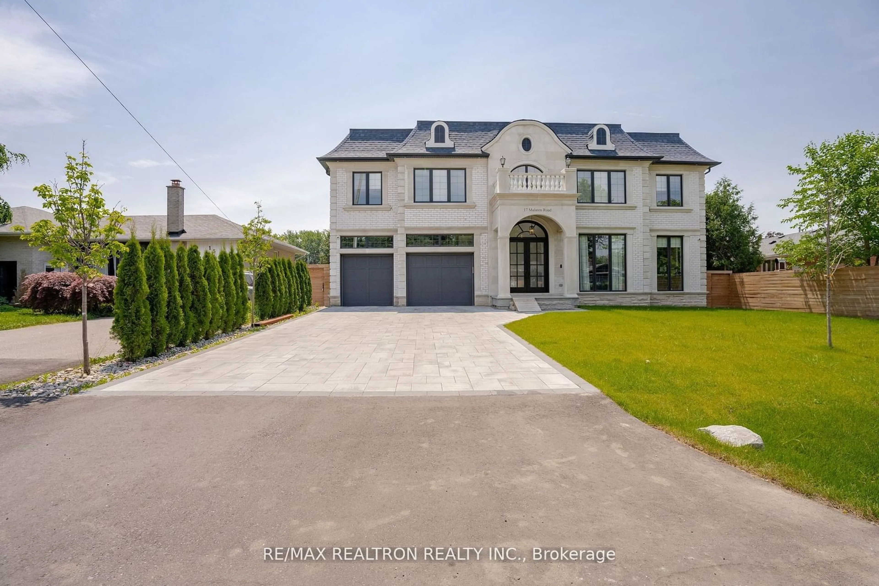Contact us about this property
Highlights
Estimated valueThis is the price Wahi expects this property to sell for.
The calculation is powered by our Instant Home Value Estimate, which uses current market and property price trends to estimate your home’s value with a 90% accuracy rate.Not available
Price/Sqft$300/sqft
Monthly cost
Open Calculator

Curious about what homes are selling for in this area?
Get a report on comparable homes with helpful insights and trends.
+9
Properties sold*
$1.4M
Median sold price*
*Based on last 30 days
Description
Welcome to this exquisite Multi Family Generational custom-built 5-bedroom, 6 bathroom home, designed with impeccable craftsmanship and modern elegance. Nestled in a desirable neighborhood, in a Cul-de-Sac, this home offers over 7500 sq ft of living space, high-end finishes, and thoughtful details throughout. Key Features: Gourmet Kitchen .. A chefs dream featuring custom cabinetry, Marble countertop and Backsplash, Servery, Large Walk in Pantry, high-end stainless steel appliances, and an oversized island, perfect for entertaining! Open-Concept Living Room! Bright and airy living and dining spaces with large windows! Stunning Marble fireplace! Luxurious Primary Suite boasts a spa-like ensuite with a soaking tub, dual vanities, and a walk-in shower! Additional Four generously sized bedrooms, including private 3pc baths and walk in closets! Custom Finishes & Details! Pot Lights! Plank hardwood floors! Built-ins and premium millwork elevate the homes aesthetic! 10Foot Ceilings on all Floors! Beautiful Window Coverings! 2 Laundry Rooms! Outdoor Oasis with a Huge covered patio with ample space for gourmet outdoor kitchen and outdoor gatherings. Spacious 4-Car Garage & Mudroom, Plenty of storage and functional space to keep everything organized. Basement Framed and Dry wall Ready! Features additional 2 bedrooms, 2 R/I Baths with Showers, Walk up to backyard & 3 Cantinas. This one-of-a-kind home is a perfect blend of style, comfort, and functionality. Don't miss the opportunity to make it yours!
Property Details
Interior
Features
2nd Floor
2nd Br
4.25 x 3.75hardwood floor / 3 Pc Ensuite / W/I Closet
3rd Br
5.0 x 4.15hardwood floor / 3 Pc Ensuite / W/I Closet
4th Br
5.15 x 3.6hardwood floor / 3 Pc Ensuite / W/I Closet
5th Br
6.4 x 4.0hardwood floor / 3 Pc Ensuite / W/I Closet
Exterior
Features
Parking
Garage spaces 4
Garage type Built-In
Other parking spaces 4
Total parking spaces 8
Property History
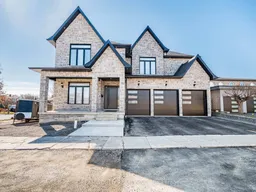 34
34