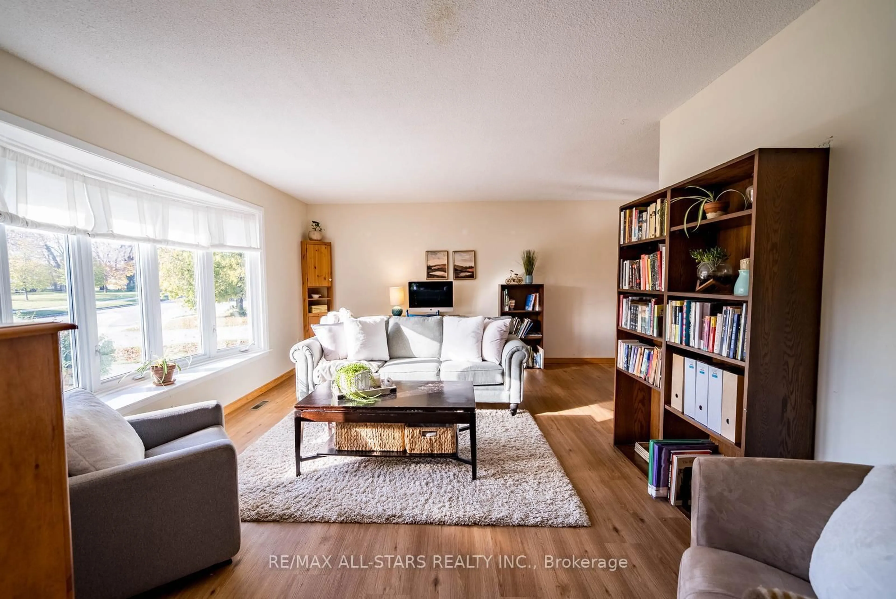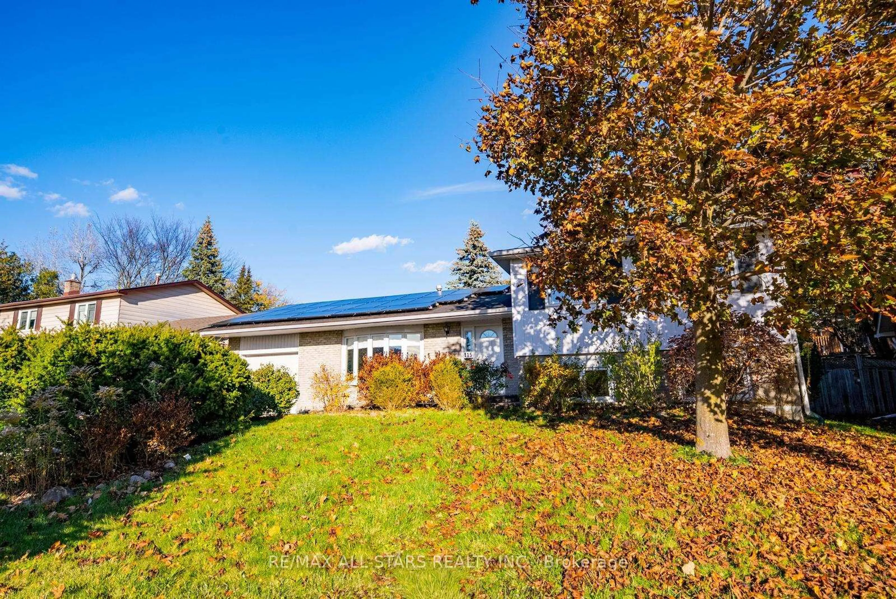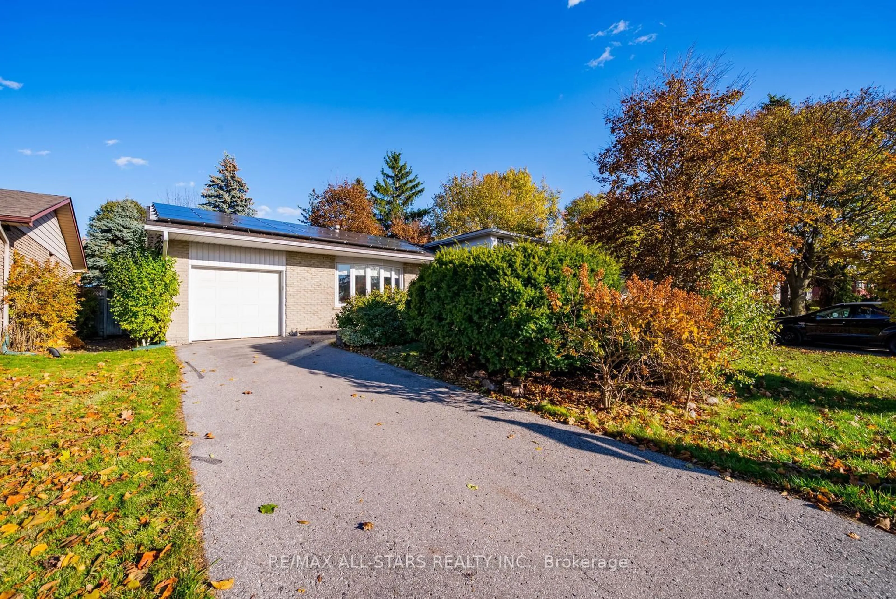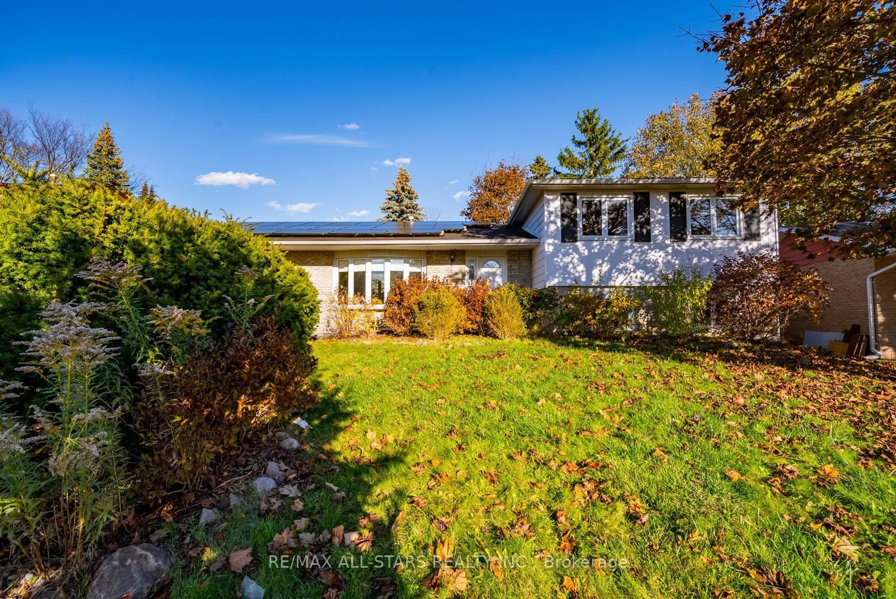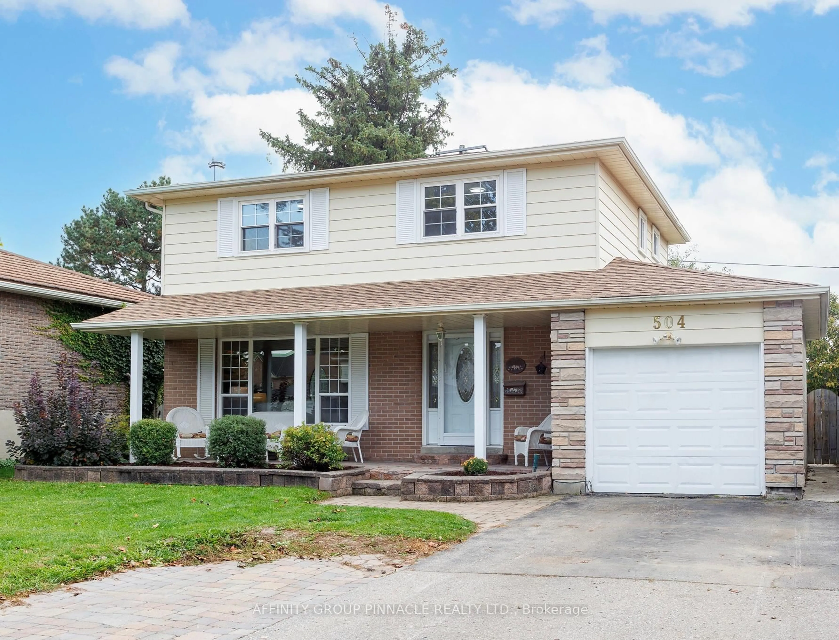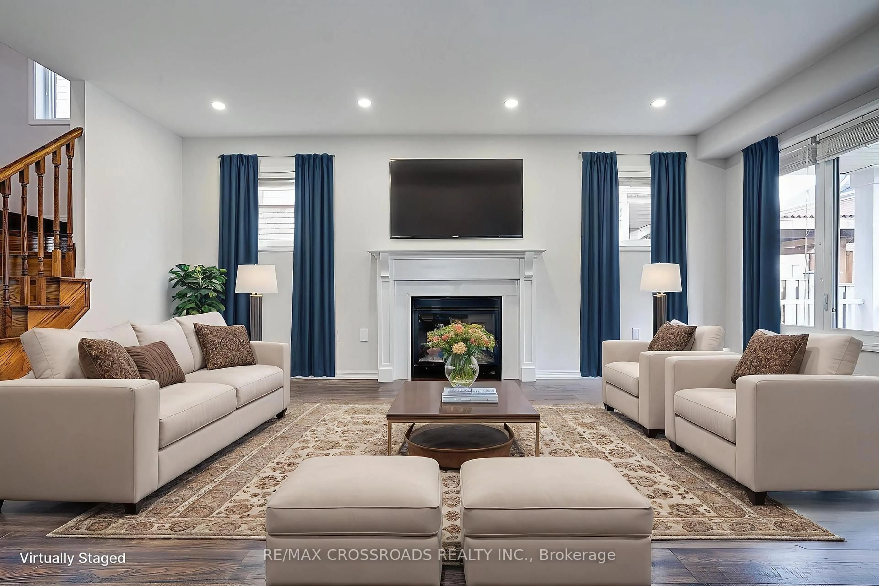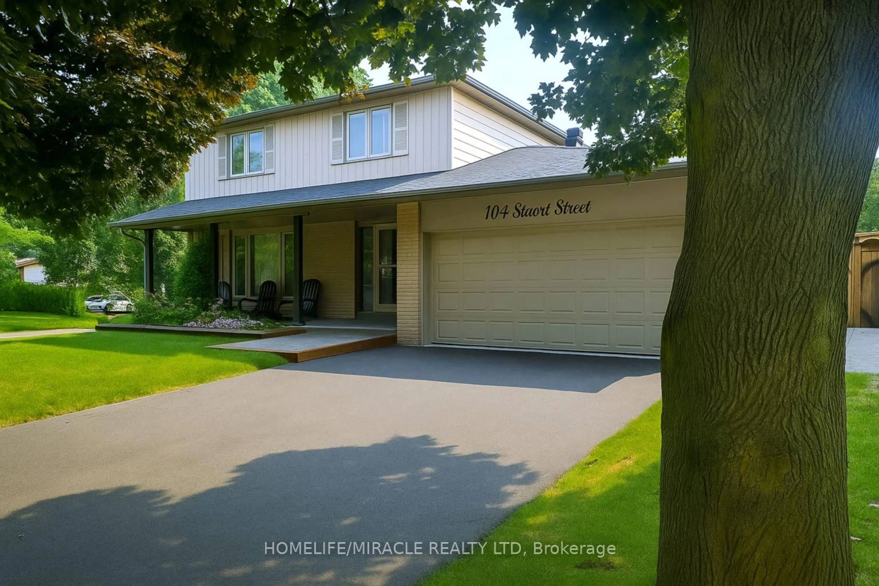115 Stouffer St, Whitchurch-Stouffville, Ontario L4A 6A3
Contact us about this property
Highlights
Estimated valueThis is the price Wahi expects this property to sell for.
The calculation is powered by our Instant Home Value Estimate, which uses current market and property price trends to estimate your home’s value with a 90% accuracy rate.Not available
Price/Sqft$733/sqft
Monthly cost
Open Calculator

Curious about what homes are selling for in this area?
Get a report on comparable homes with helpful insights and trends.
+29
Properties sold*
$1.3M
Median sold price*
*Based on last 30 days
Description
Discover a home filled with charm, space, and personality in this well maintained 3-bedroom, 2-bath side split. Perfectly situated on a pie shaped lot, there's room to entertain, garden, or simply relax and enjoy the privacy created by mature trees. Inside, natural light pours through large windows, brightening the spacious living and dining rooms. The flow between spaces makes entertaining easy while maintaining that cozy, welcoming feel. The kitchen offers a classic design with plenty of cabinet and counter space, along with a breakfast nook overlooking the backyard - ideal for casual meals and conversation. The upper level features three well sized bedrooms and a 4-piece bathroom. The primary overlooks the backyard, providing a restful space to retreat at the end of the day. On the lower level, a warm and inviting family room awaits - complete with a beautiful brick fireplace, pot lights, and above-grade windows that enhance the airy feel throughout. The unique rock-climbing wall adds a playful touch, while the full bathroom on this level offers added functionality for busy households. The basement extends the living space even further with plenty of room for a home gym, creative studio, or recreation area, plus a dedicated laundry and utility area to keep things organized. **Added bonus are the solar panels to help you save money monthly**
Property Details
Interior
Features
Main Floor
Sitting
4.91 x 4.19Large Window / Separate Rm / L-Shaped Room
Dining
2.49 x 3.3O/Looks Backyard / Open Concept / Separate Rm
Breakfast
2.19 x 3.21O/Looks Backyard / Sliding Doors
Kitchen
2.45 x 3.21Eat-In Kitchen / Pantry / O/Looks Backyard
Exterior
Features
Parking
Garage spaces 1
Garage type Attached
Other parking spaces 3
Total parking spaces 4
Property History
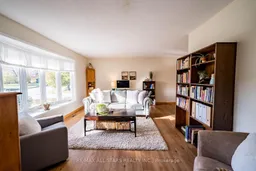 32
32