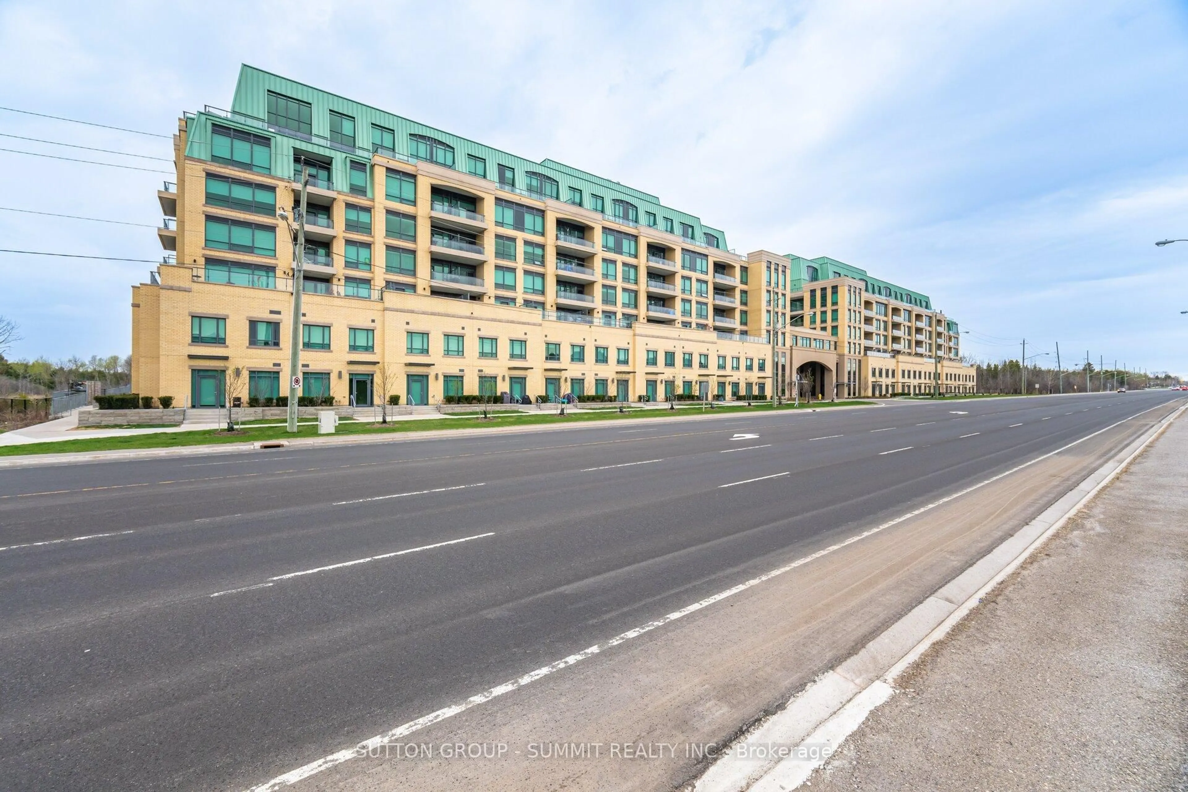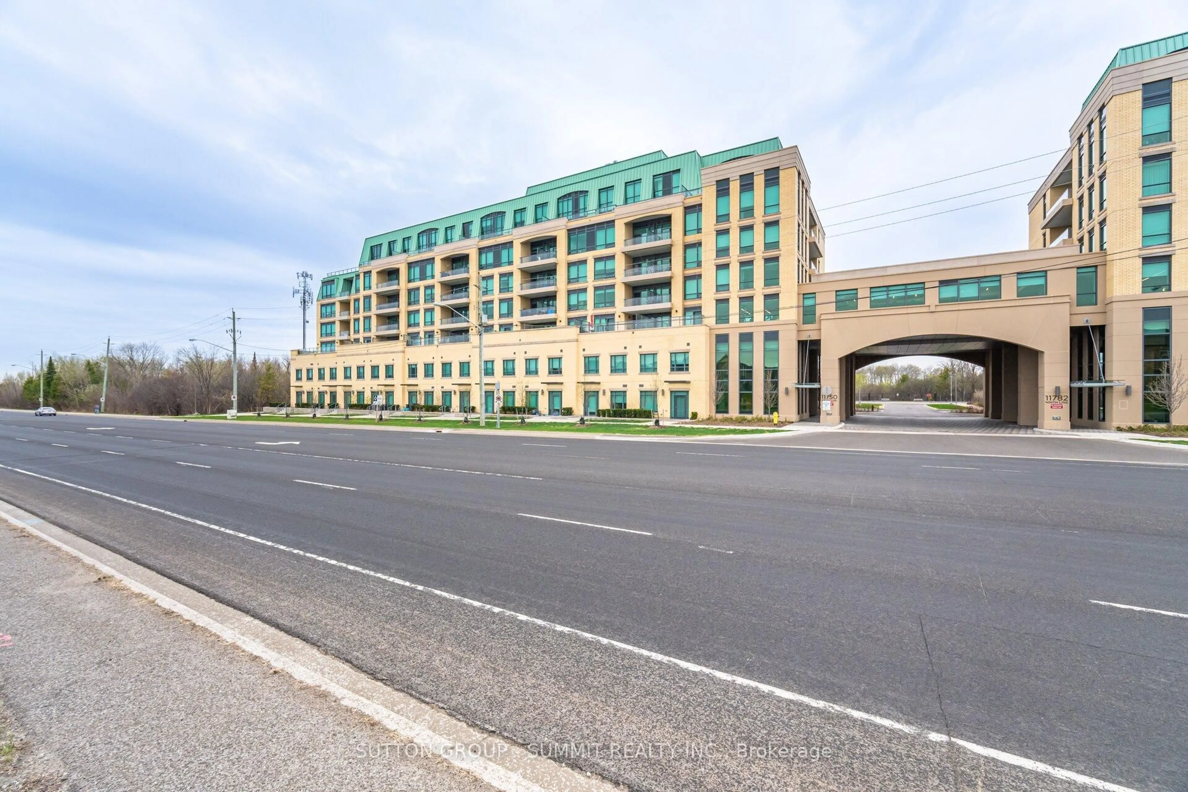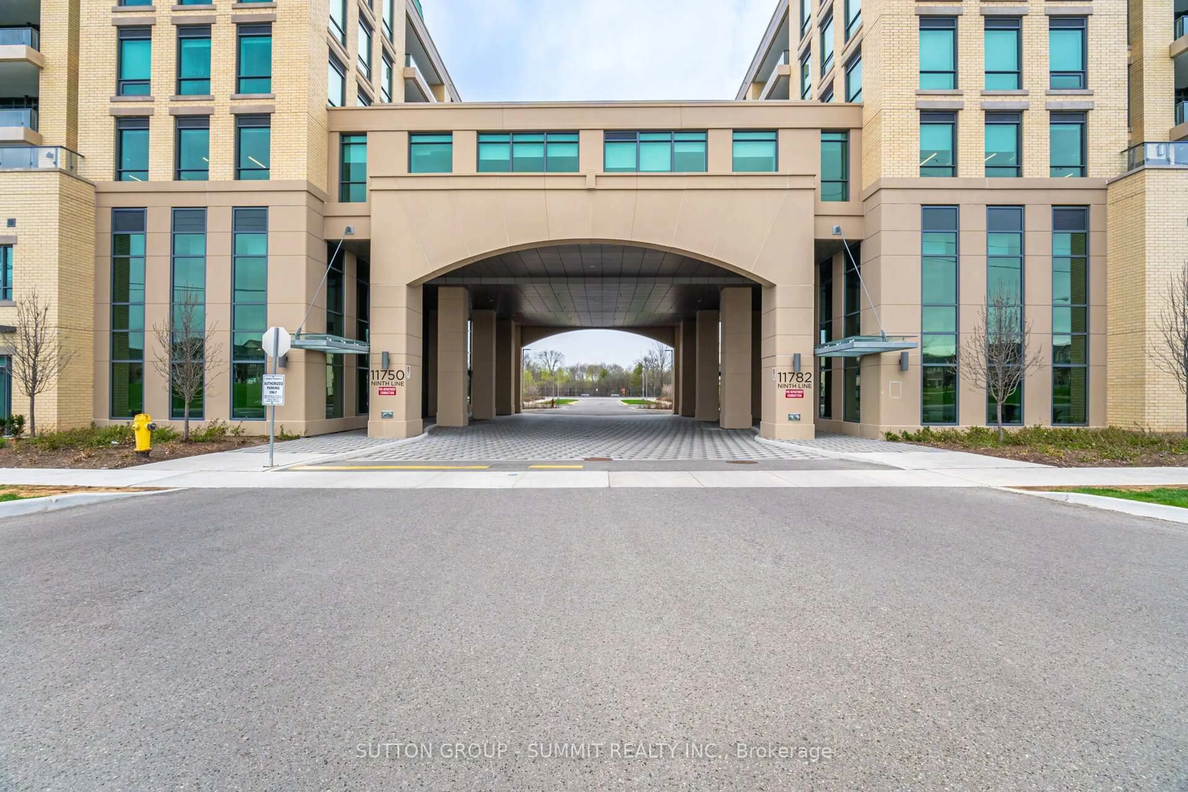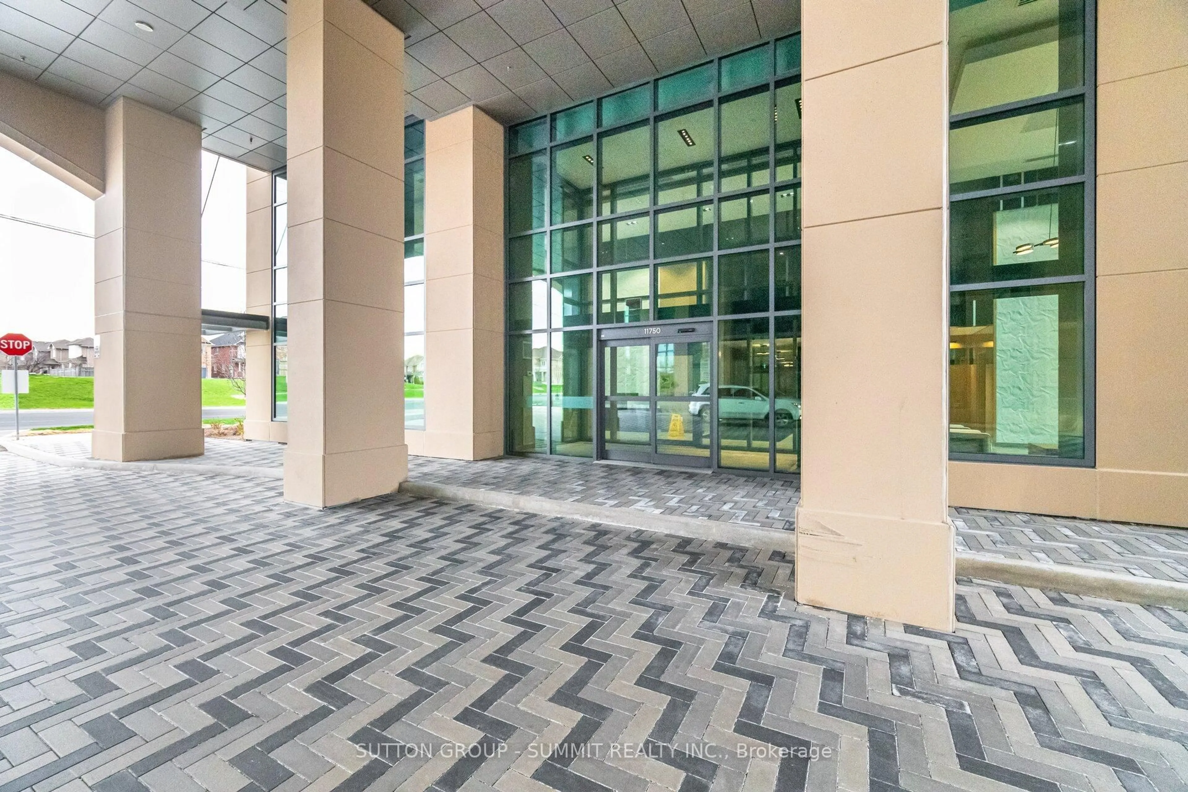11750 Ninth Line #326, Whitchurch-Stouffville, Ontario L4A 5G1
Contact us about this property
Highlights
Estimated ValueThis is the price Wahi expects this property to sell for.
The calculation is powered by our Instant Home Value Estimate, which uses current market and property price trends to estimate your home’s value with a 90% accuracy rate.Not available
Price/Sqft$1,053/sqft
Est. Mortgage$2,920/mo
Maintenance fees$534/mo
Tax Amount (2024)$2,670/yr
Days On Market2 days
Description
Welcome To 9th & Main By Pemberton Group. This Bright & Inviting Condo, Has One Bedroom, One Full Size Den, 2 Full Bathrooms & 9 Foot Ceilings. Located In The Heart Of Stouffville, Just 3 Minutes Away From The Stouffville Go Train Station & Easy Accessibility To Hwy 404 & 401. There Is 685 Sq Feet Of Luxury Living To Enjoy, As Well As A Massive Terrace Which Measures 21' x12'9", Which Can Be Accessed From Both The Living Room And The Primary Bedroom. The Terrace Has A Gas BBQ Connection, Water Bib And Sconce Lighting. The Eat-In Kitchen Has Stainless Steel Appliances Including A Gas Cooktop, Fridge, Oven, Dishwasher, Microwave & Chimney Hood.Additional Kitchen Features Include Cabinet Valence & Undercounter Lighting, Quartz Countertop,Backsplash, Stainless Steel Undermount Sink & Upgraded Soft Close Cabinets. The Primary Bedroom Has A Large Double Mirror Sliding Closet ,With Custom Closet Organizers ,Additional Custom Built In Cabinets, Custom Blinds, Walk-Out To The Terrace & A Luxurious 4 Piece Ensuite Featuring a Soaker Tub, Quartz Countertop & Designer Mirror & Light Fixture. The Full Size Den,Has A Motorized Double Wall Bed & Custom Cabinets, In Addition To The Large 2 Door Closet. The 2nd Bathroom Has A Frameless Glass Shower, Porcelain Wall & Floor Tiles, Quartz Countertop & Designer Mirror & Light Fixture. The Very Spacious Parking Spot Is Very Close To The Entry Door Of The Building And Has Been Upgraded With An EV Charging Station. The Locker Is Very Handy & Just A Few Steps Away. Features & Amenities Of The Building Include A Gorgeous Breezeway,Unique SMART SUITE DOOR LOCK by Latch, 24-Hour Concierge & Security, Golf Simulator,Multi-Purpose Party Room With Pool Table & Kitchen, Multi Functional Fitness Centre, Steam Room, Theatre, Library, Media Lounge, Children Room, Boardroom Workspace Guest Suites, Pet Wash Station. This Is An Amazing Condo Unit, In An Amazing, Well Maintained Building, That Anyone Would Be Proud To Call Home.
Property Details
Interior
Features
Flat Floor
Kitchen
3.35 x 3.16Laminate / Stainless Steel Appl / Quartz Counter
Bathroom
0.0 x 0.04 Pc Ensuite / Soaker / Ceramic Floor
Living
3.33 x 3.0Laminate / W/O To Terrace / Open Concept
Bathroom
0.0 x 0.03 Pc Bath / Porcelain Floor
Exterior
Features
Parking
Garage spaces 1
Garage type Underground
Other parking spaces 0
Total parking spaces 1
Condo Details
Amenities
Bbqs Allowed, Guest Suites, Gym, Media Room, Party/Meeting Room, Sauna
Inclusions
Property History
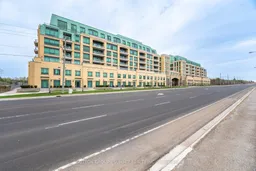 47
47Get up to 1% cashback when you buy your dream home with Wahi Cashback

A new way to buy a home that puts cash back in your pocket.
- Our in-house Realtors do more deals and bring that negotiating power into your corner
- We leverage technology to get you more insights, move faster and simplify the process
- Our digital business model means we pass the savings onto you, with up to 1% cashback on the purchase of your home
