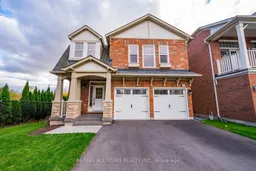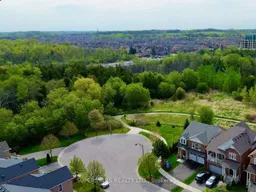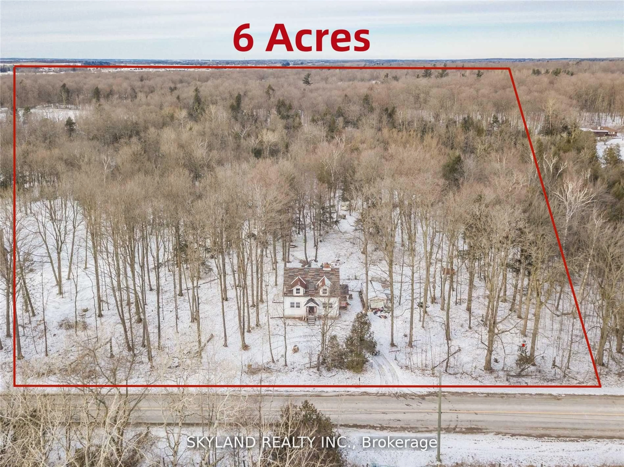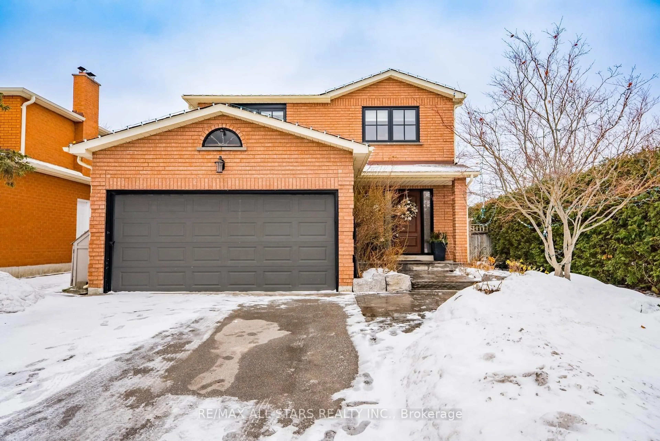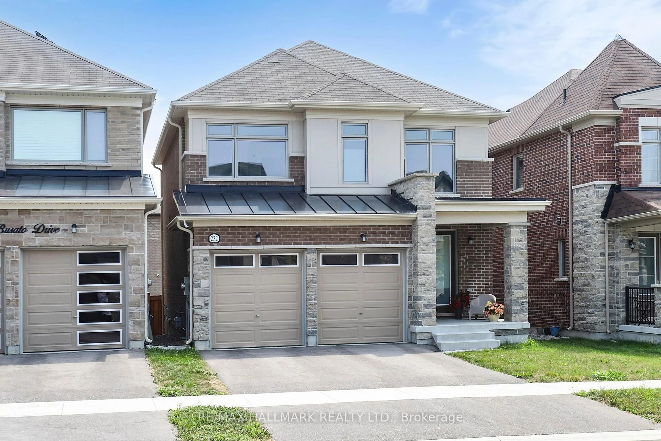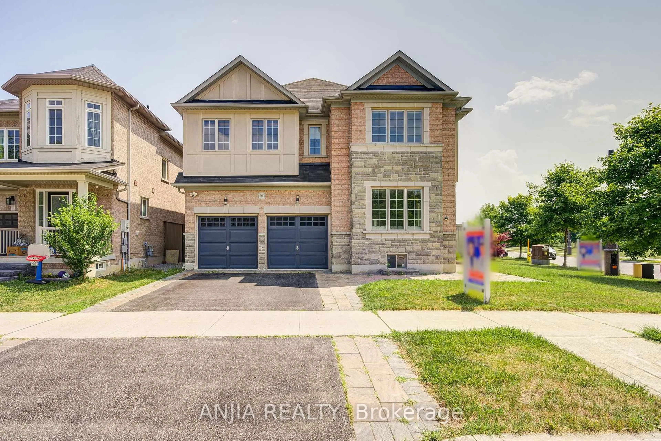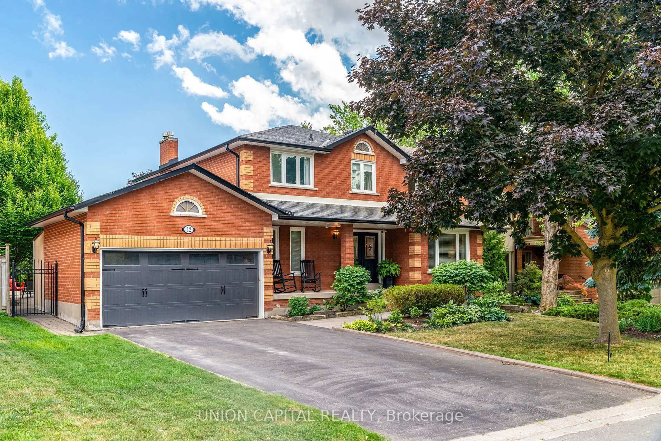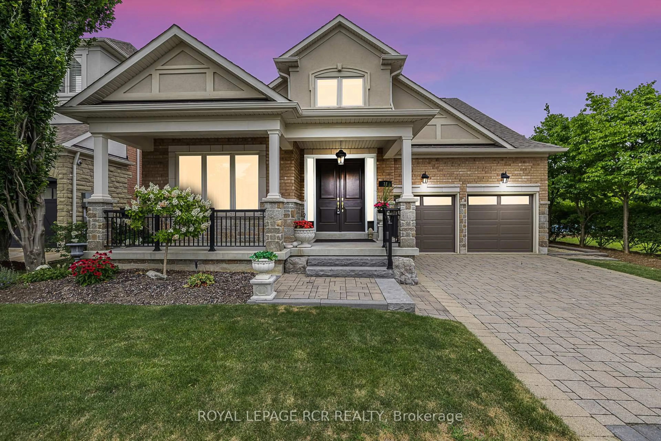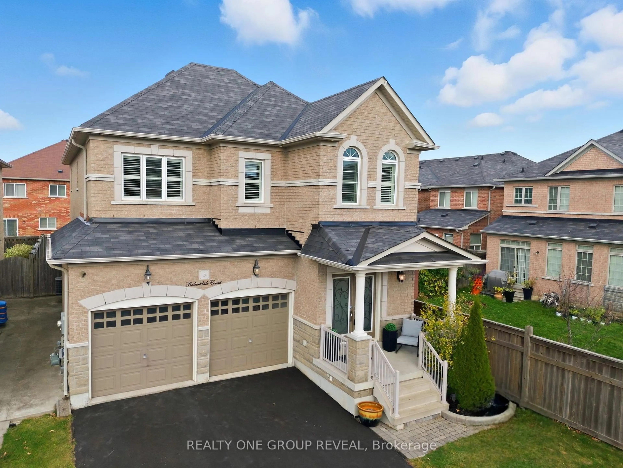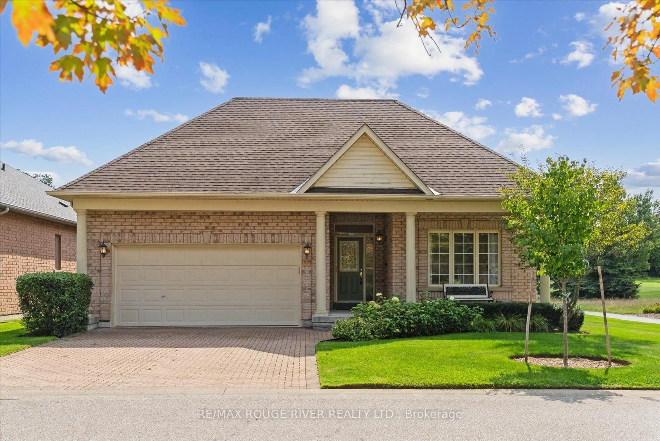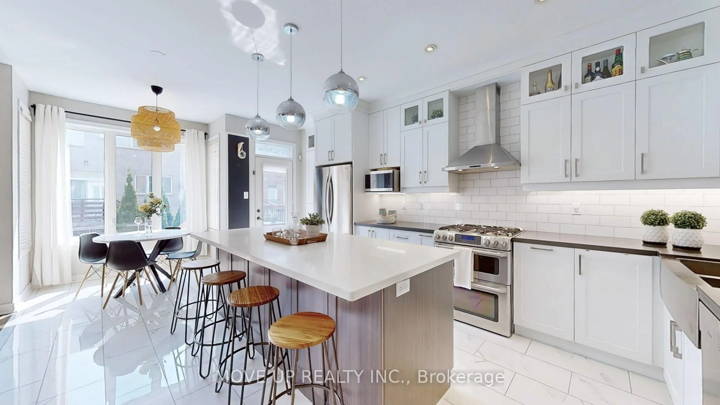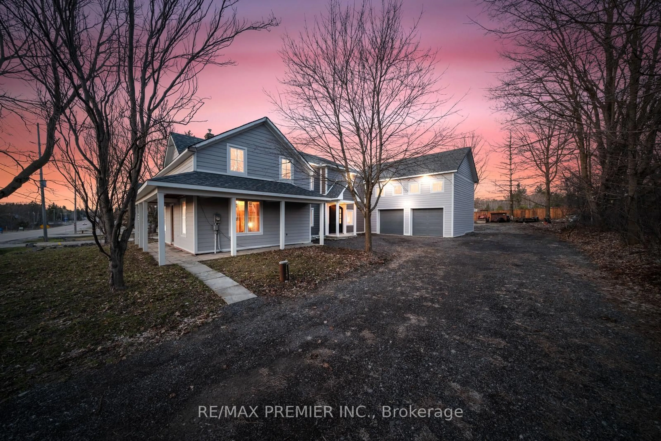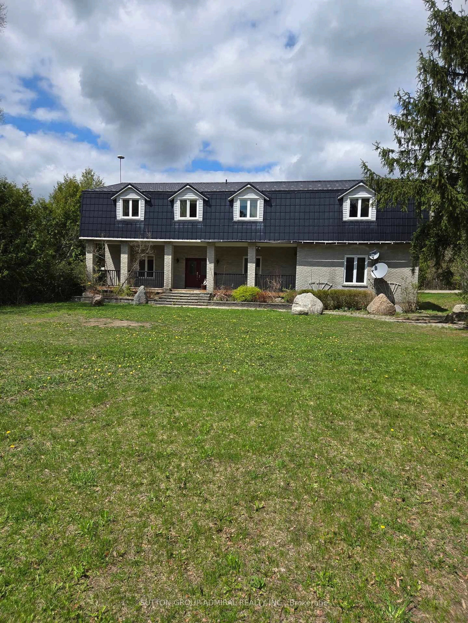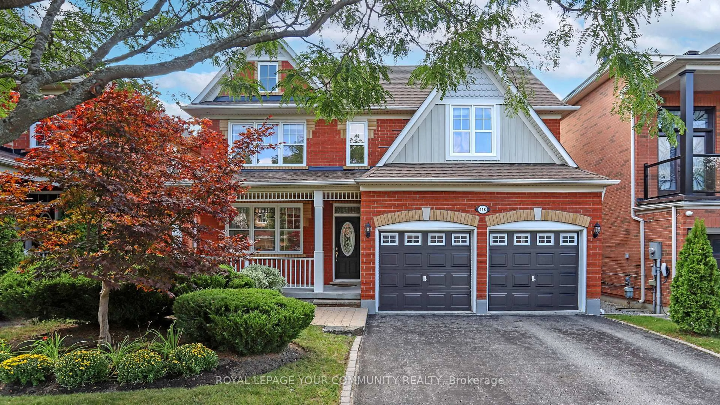This stunning detached double-car garage home is tucked away at the end of a quiet court in Stouffville's highly sought-after Wheler's Mill community. Enjoy exceptional privacy with no neighbours beside you and breathtaking ravine views. Featuring over 2800 sq ft of living space, this home offers a bright, open layout with 9-ft ceilings, pot lights, and tons of upgrades throughout. The second floor boasts 3 spacious bedrooms and main level has large principal rooms perfect for family living and entertaining. The second level includes a generous bonus room that can easily be converted into a 4th bedroom, home office, or family lounge. The primary retreat features a walk-in closet and beautifully updated 5-pc ensuite, while the additional bedrooms share a convenient Jack & Jill bath. The finished basement adds even more living space with a full bath and large rec area. Step outside to your private backyard oasis backing onto the ravine-ideal for relaxing or entertaining. Steps to top-rated schools, parks, trails, and minutes to Main Street shops and restaurants. You're connected to a stunning trail system leading you to Uxbridge and Markham, perfect for the outdoor enthusiasts!
Inclusions: Fridge, Stove, Microwave hood fan, Dishwasher, Washer, Dryer, Garage Door Opener & Remote, Existing Light Fixtures, Existing Window Coverings, Furnace, CAC(2022), Hot Water Heater(2022), garage door opener with remotes (2022), basement finished in 2023, master ensuite renovated in 2023
