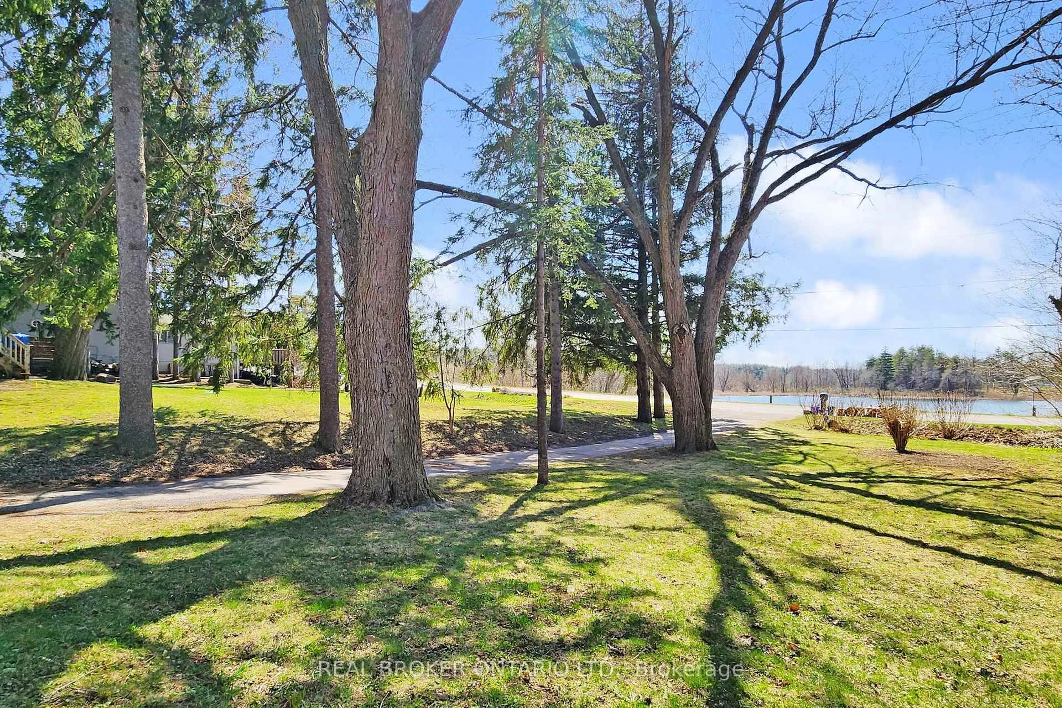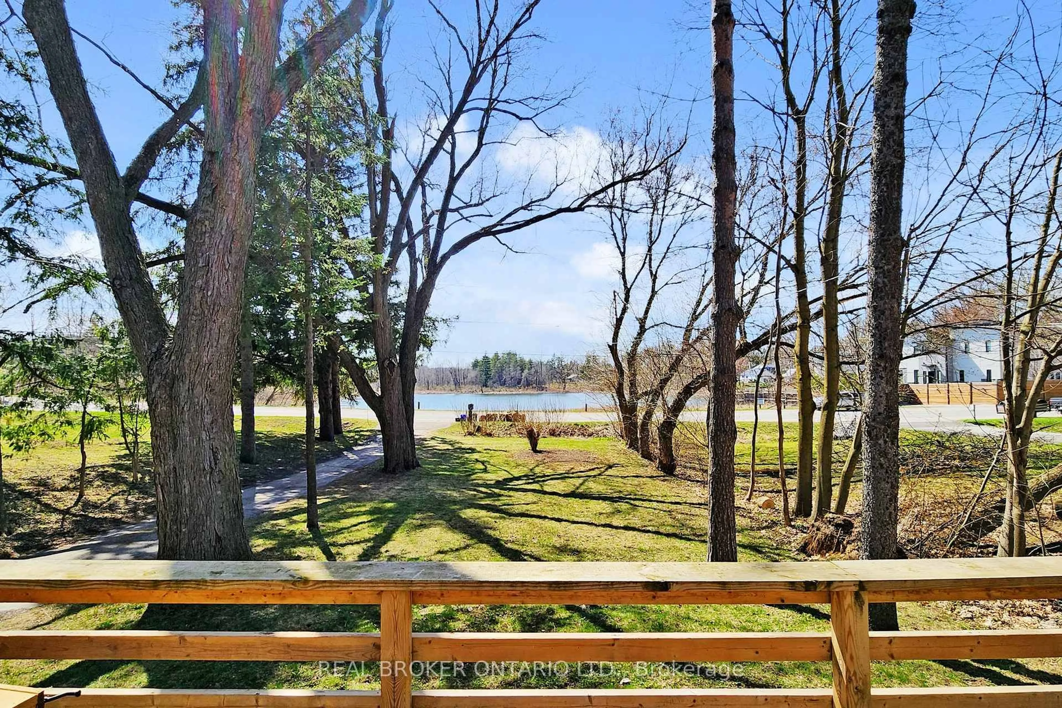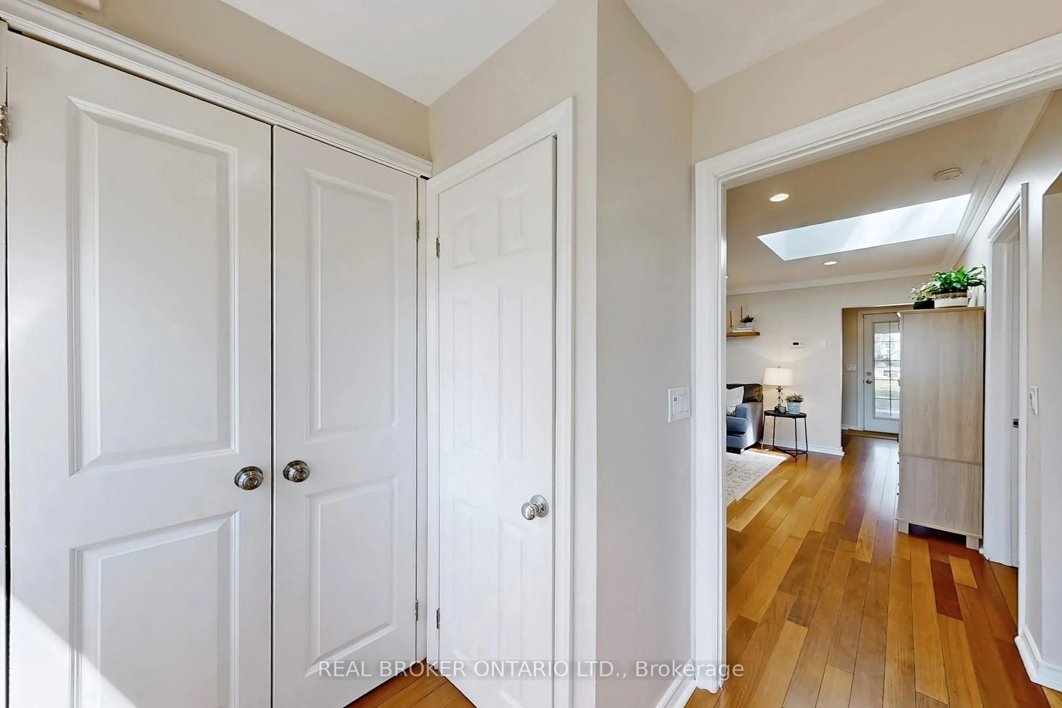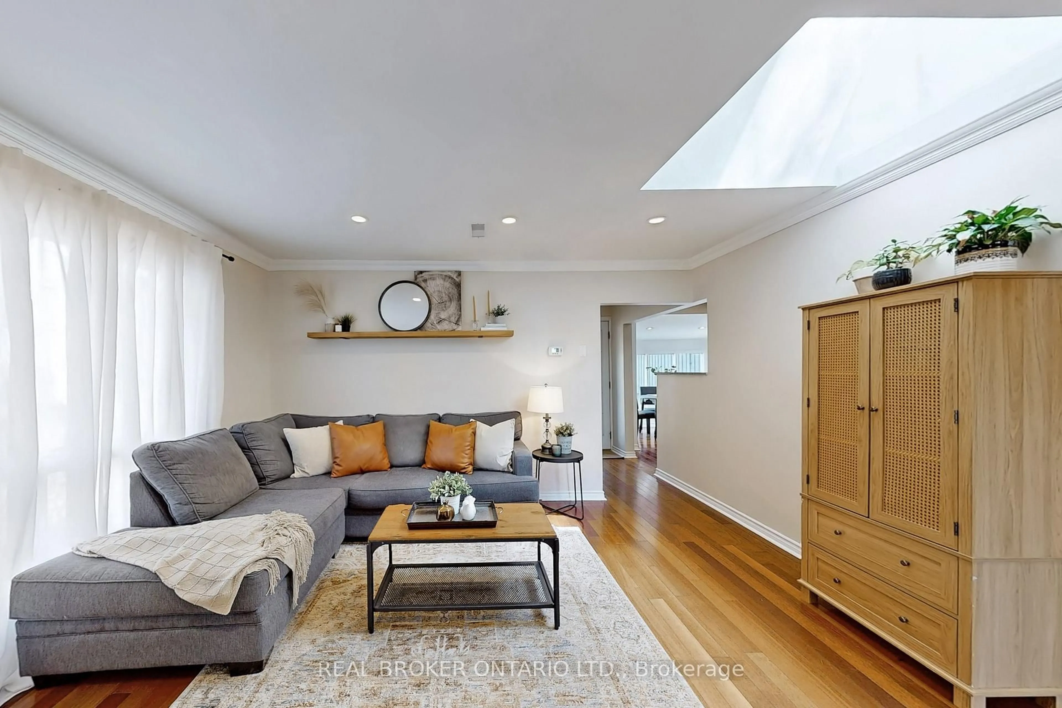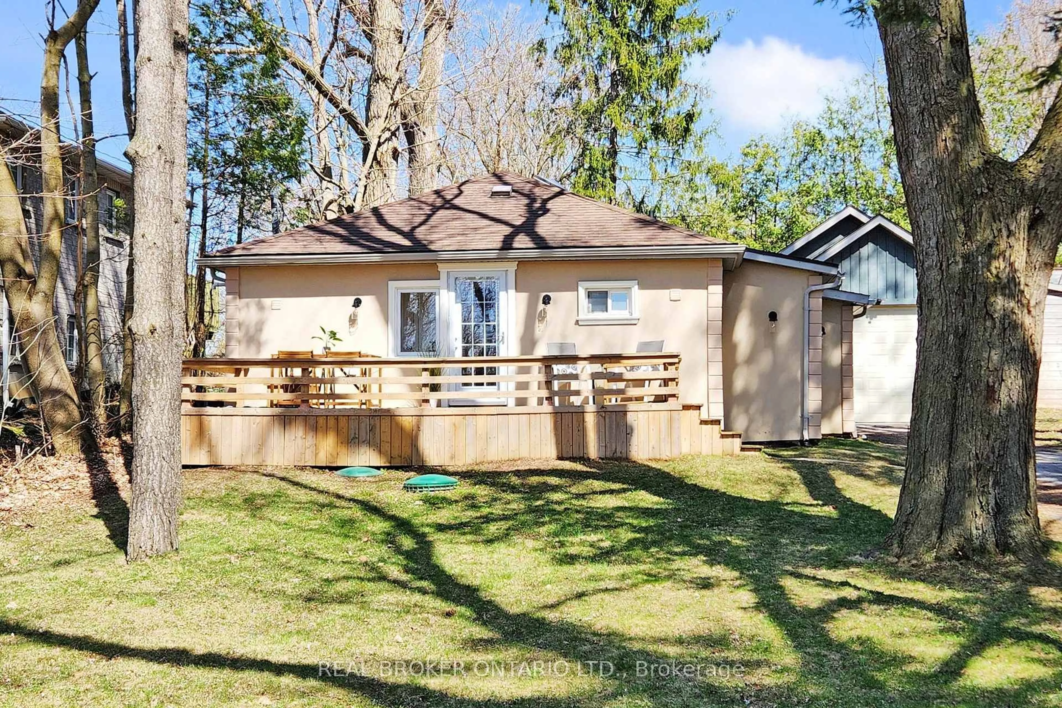
14513 Ninth Line, Whitchurch-Stouffville, Ontario L4A 7X3
Contact us about this property
Highlights
Estimated ValueThis is the price Wahi expects this property to sell for.
The calculation is powered by our Instant Home Value Estimate, which uses current market and property price trends to estimate your home’s value with a 90% accuracy rate.Not available
Price/Sqft$564/sqft
Est. Mortgage$3,393/mo
Tax Amount (2024)$2,863/yr
Days On Market11 days
Description
Cozy Bungalow with Lake Views -- Welcome to Your Rural Stouffville Retreat! Nestled on a picturesque, tree-lined lot directly across from beautiful Windsor Lake, this charming three-bedroom detached bungalow offers the perfect blend of comfort, nature, and convenience. Set on a generous lot surrounded by mature trees, the property provides a sense of peace and privacy while showcasing year-round natural beauty, just minutes from downtown Stouffville. Inside, the home features a warm and inviting layout thats ideal for families, down-sizers, or those seeking a relaxing weekend escape. Whether you're enjoying a quiet morning coffee with a view of the lake or hosting friends and family in the cozy living space, this home is ready to accommodate your lifestyle. One of the standout features is the detached, heated, and fully finished garage --affectionately known as the Mans Cave. Whether youre a hobbyist, need a workshop, or simply want a private space to unwind, this versatile structure offers endless possibilities. Located in a welcoming, family-friendly neighbourhood, you're just steps from Musslemans Lake and close to walking trails, a splash pad, and all the charm that rural Stouffville has to offer. With small-town appeal and only 7 minutes to Stouffville and modern amenities, this is a rare opportunity to own a peaceful retreat in a sought-after community. Don't miss your chance to experience lakeside living in this delightful bungalow across from Windsor Lake. Recent updates include-- Freshly painted interior & exterior, Newly insulated and drywalled garage, Updates to the bathroom, Osmosis water system installed, Custom closet & barn door in the primary bedroom. Welcome home.
Property Details
Interior
Features
Main Floor
2nd Br
3.5 x 2.17hardwood floor / Window
Kitchen
2.86 x 2.5hardwood floor / Pot Lights / Granite Counter
3rd Br
2.7 x 2.56hardwood floor / Window / Closet
Dining
2.46 x 1.87hardwood floor / Large Window / Combined W/Kitchen
Exterior
Features
Parking
Garage spaces 3
Garage type Detached
Other parking spaces 6
Total parking spaces 9
Property History
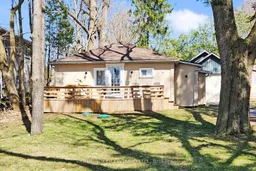 29
29Get up to 1% cashback when you buy your dream home with Wahi Cashback

A new way to buy a home that puts cash back in your pocket.
- Our in-house Realtors do more deals and bring that negotiating power into your corner
- We leverage technology to get you more insights, move faster and simplify the process
- Our digital business model means we pass the savings onto you, with up to 1% cashback on the purchase of your home
