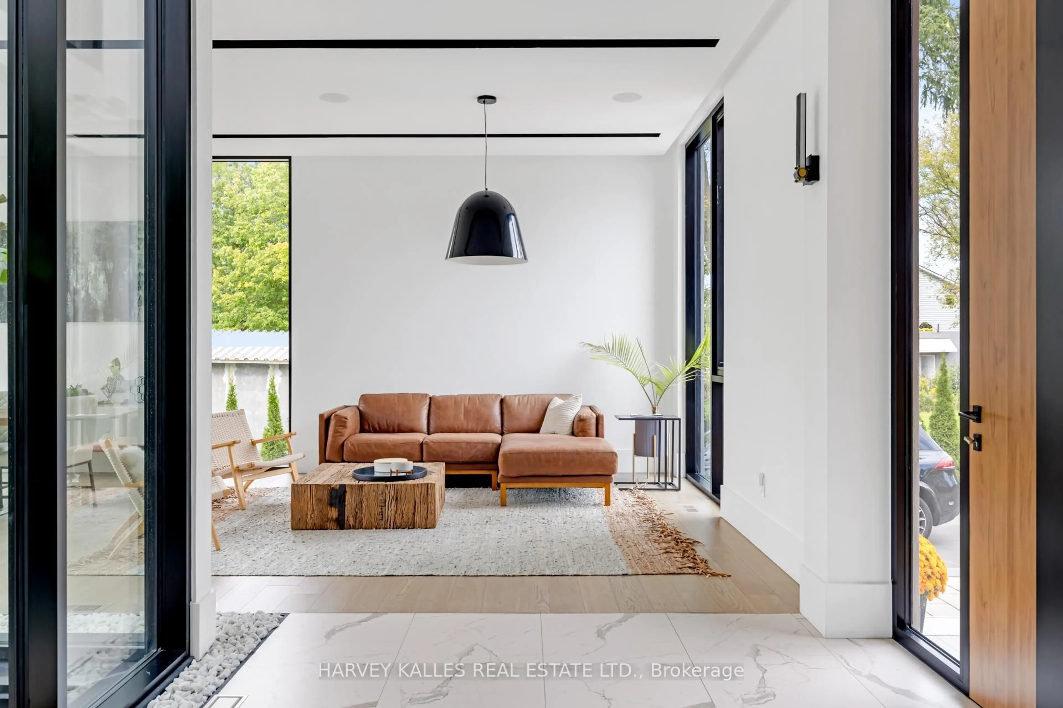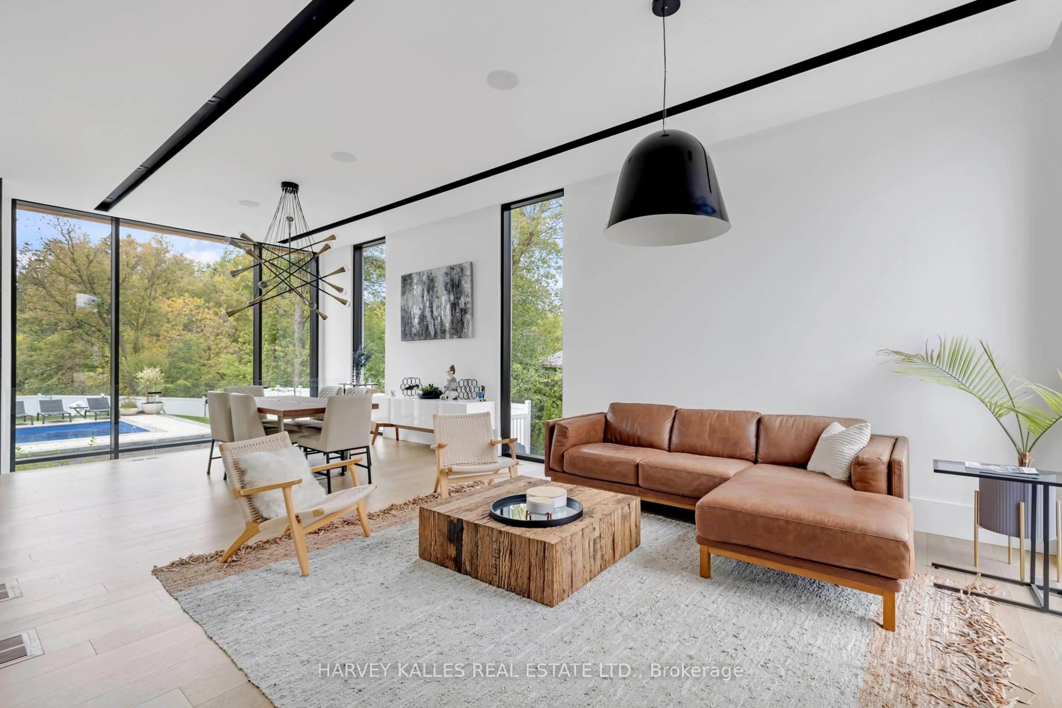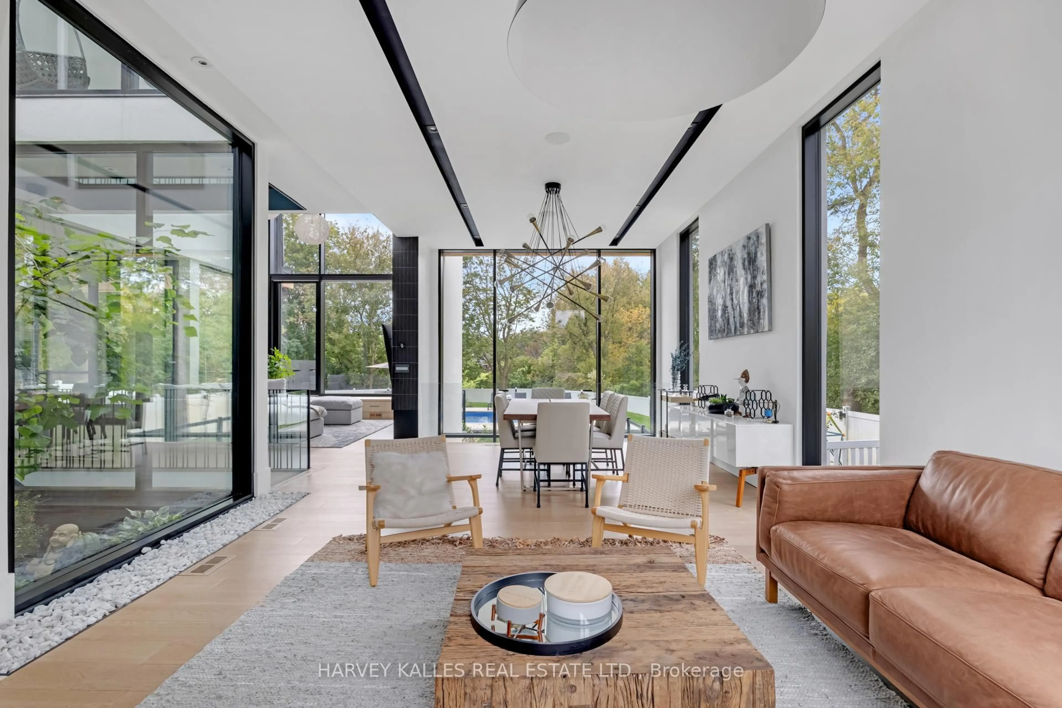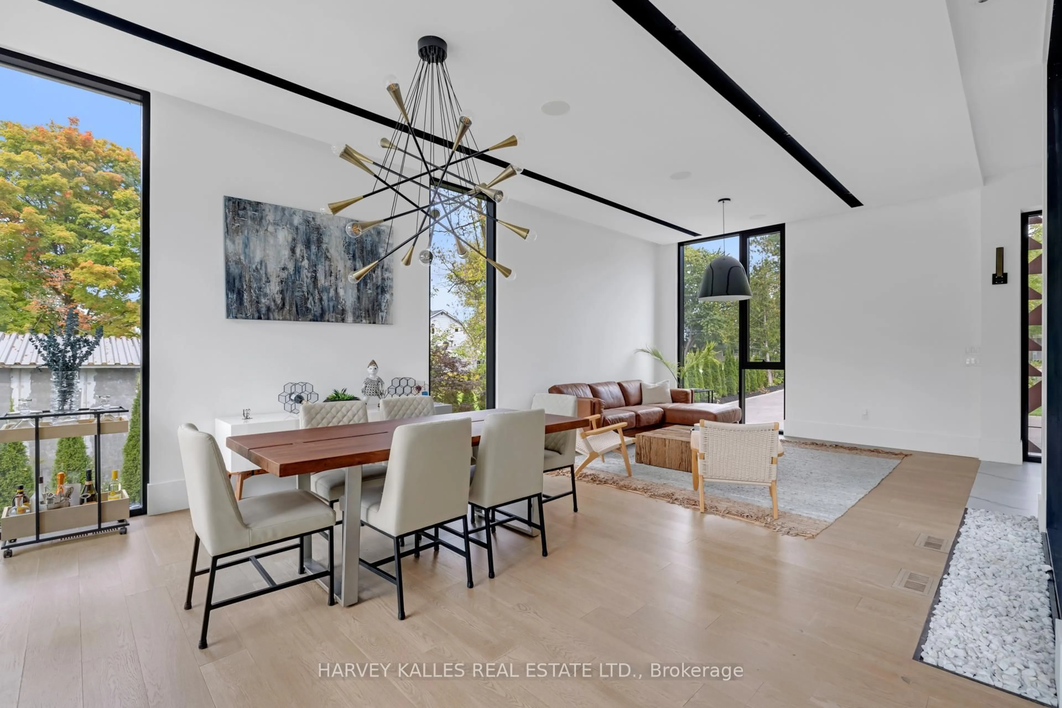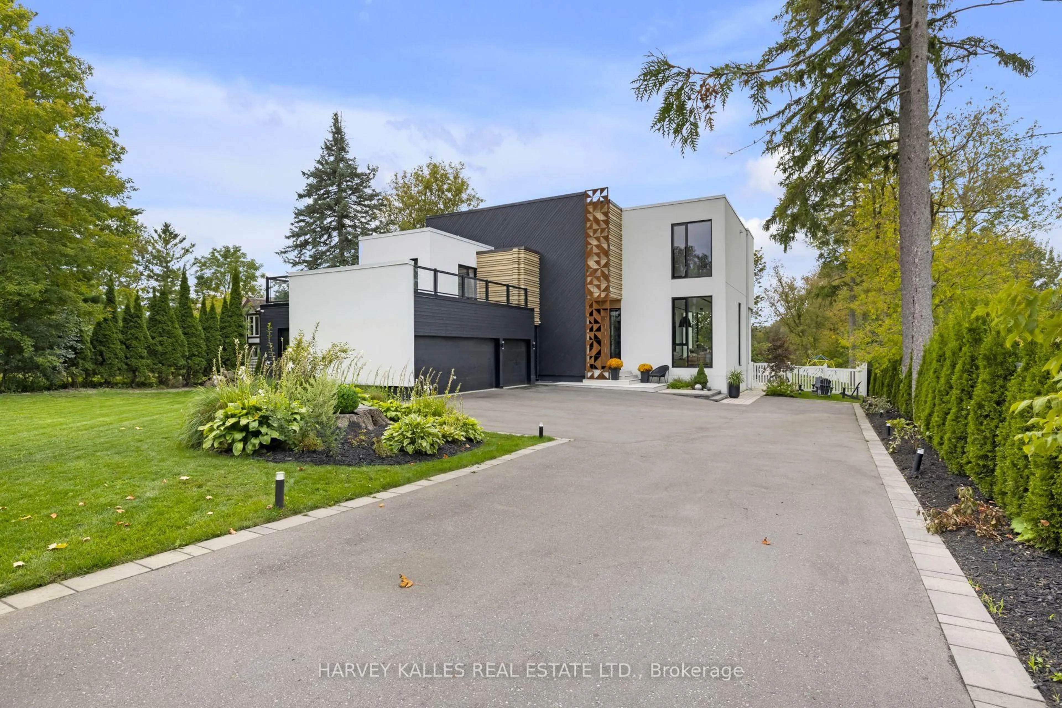
14634 Woodbine Ave, Whitchurch-Stouffville, Ontario L4A 2K9
Contact us about this property
Highlights
Estimated ValueThis is the price Wahi expects this property to sell for.
The calculation is powered by our Instant Home Value Estimate, which uses current market and property price trends to estimate your home’s value with a 90% accuracy rate.Not available
Price/Sqft$1,019/sqft
Est. Mortgage$18,029/mo
Tax Amount (2024)$12,157/yr
Days On Market53 days
Description
Some homes are built, but this one was designed to be experienced. Welcome to 14634 Woodbine Avenue, where sleek architecture, grand spaces, and a backyard oasis straight out of afive-star resort come together on an 83.55 x 225.41 ft lot. Crafted by award-winning architect Prithula Prosun Roy, this 6,200 sq ft custom home is a showstopper. Towering 22-ft ceilings inthe family room, dramatic floor-to-ceiling windows, and a striking glass floor bridge set thestage for unparalleled elegance. An in-house courtyard brings natural serenity inside, while a custom elevator ensures seamless access to all three levels. The chefs kitchen is a jaw-dropper a massive 5 x 9 waterfall quartz island, top-tier appliances, and sleek cabinetry designed for hosting and indulging. The primary retreat? Pure decadence. A spa-like 6-piece ensuite, radiant heated floors, and serene views make it a sanctuary. Every secondary bedroom is a private escape, each with an ensuite. But the real magic happens outside. Slide open the doors and step into your private resort. A heated saltwater pool sparkles under the sun, framed by a pergola, outdoor cooking station, and cozy fireplace. Whether youre hosting epic summer parties or sipping morning coffee by the water, this backyard is a dream come true. And for ultimate convenience? An in-law suite with a full bath and a walk-up to the pool and patio. Stouffville: The Perfect Balance of Luxury & Nature-A Short Car Ride to Toronto, Stouffville is where tranquility meets convenience. Hike through rolling trails, tee off at world-class golf courses, or set sail on Musselmans Lake. Love adventure? Try Treetop Trekking. Prefer a slowerpace? Stroll through local markets, charming boutiques, and vibrant festivals. 14634 Woodbine Ave isnt just a home; its an escape. Luxurious, modern, and effortlessly chic. Dont just dream it. Live it.
Property Details
Interior
Features
2nd Floor
2nd Br
6.37 x 4.95hardwood floor / Closet / 4 Pc Ensuite
Primary
4.62 x 4.55hardwood floor / W/I Closet / 6 Pc Ensuite
3rd Br
4.88 x 3.92hardwood floor / Closet / 3 Pc Ensuite
Exterior
Features
Parking
Garage spaces 3
Garage type Attached
Other parking spaces 8
Total parking spaces 11
Property History
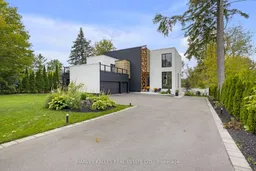 46
46Get up to 1% cashback when you buy your dream home with Wahi Cashback

A new way to buy a home that puts cash back in your pocket.
- Our in-house Realtors do more deals and bring that negotiating power into your corner
- We leverage technology to get you more insights, move faster and simplify the process
- Our digital business model means we pass the savings onto you, with up to 1% cashback on the purchase of your home
