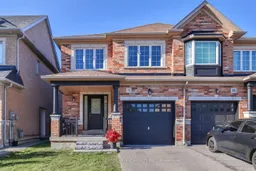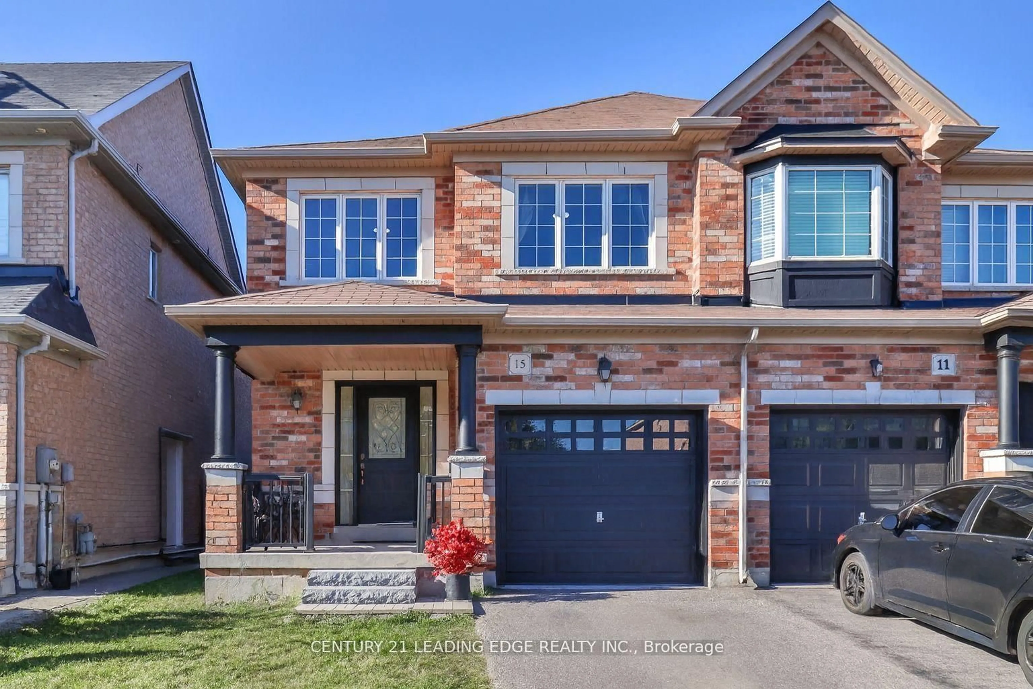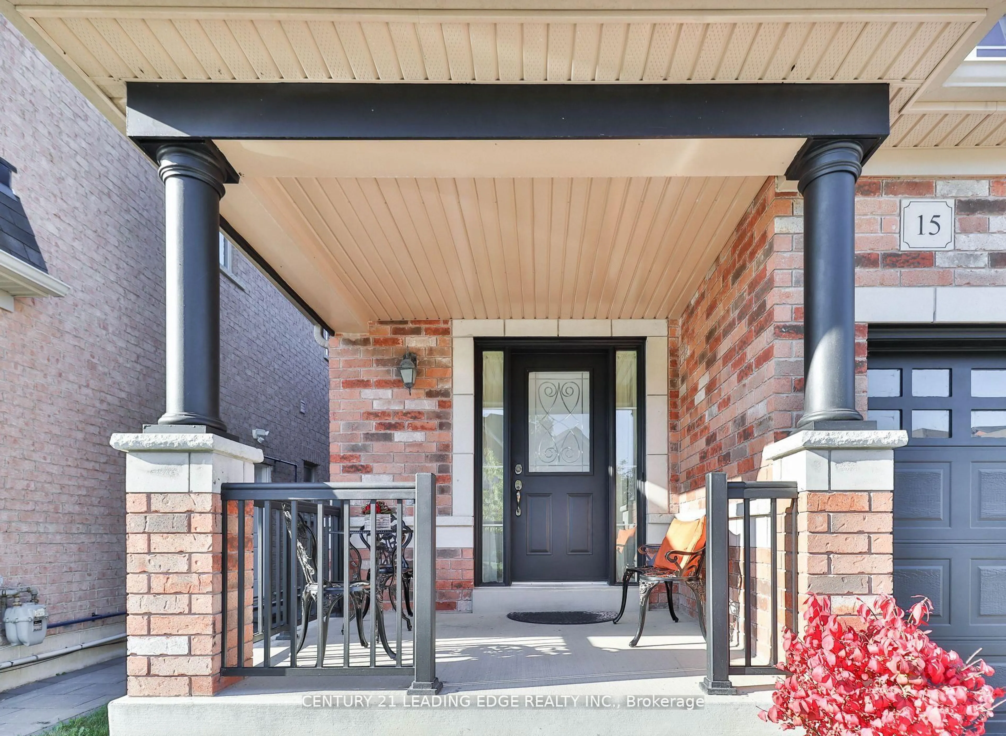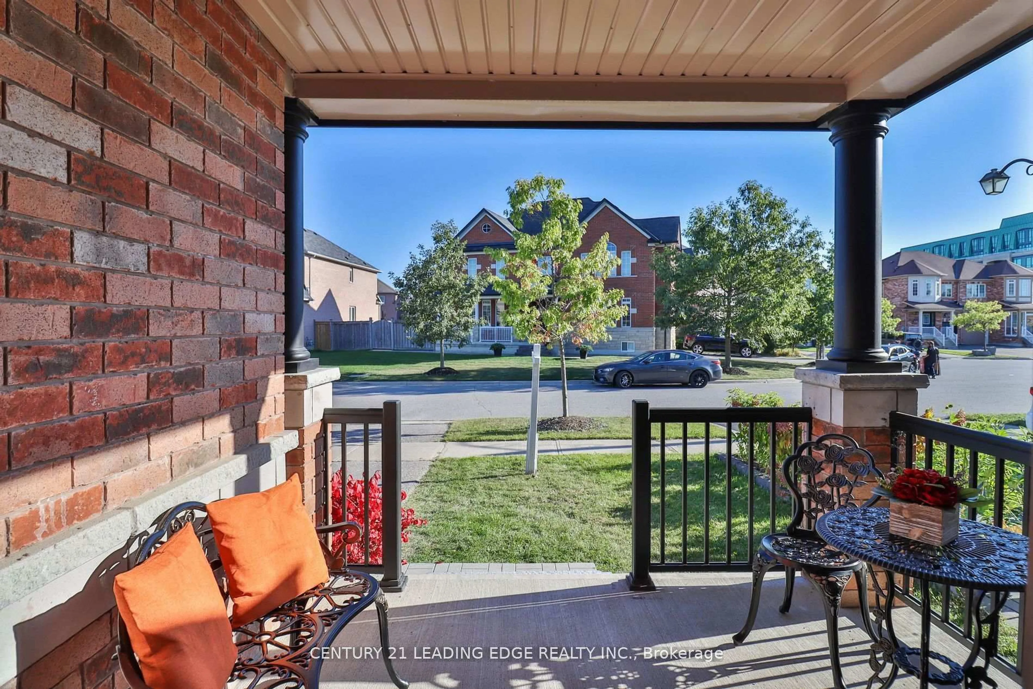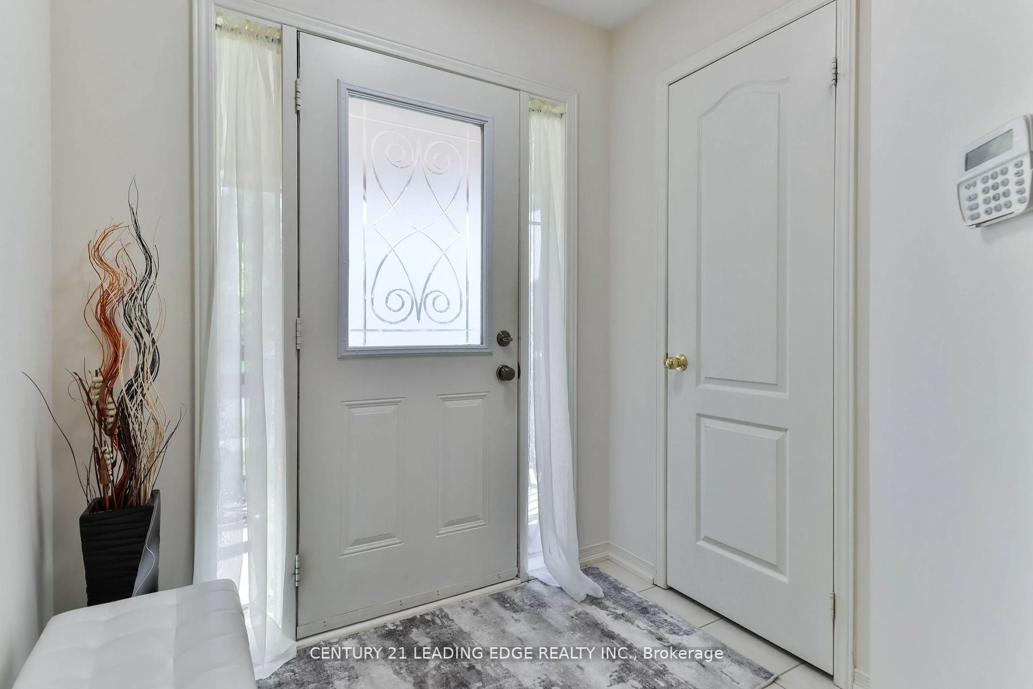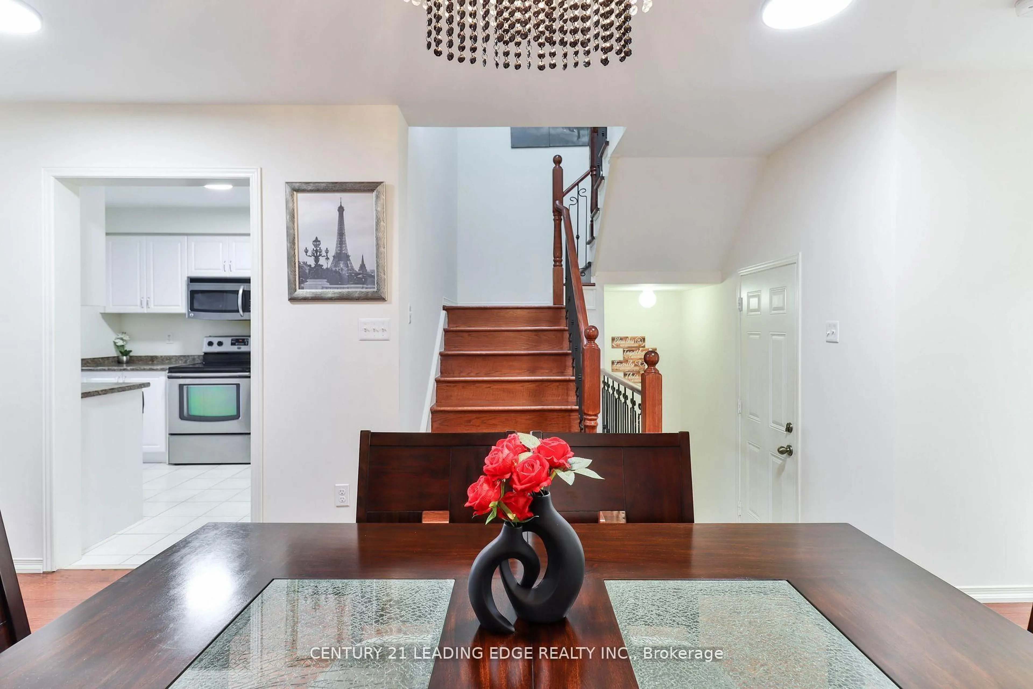15 Robertdale Crt, Whitchurch-Stouffville, Ontario L4A 0Y5
Contact us about this property
Highlights
Estimated valueThis is the price Wahi expects this property to sell for.
The calculation is powered by our Instant Home Value Estimate, which uses current market and property price trends to estimate your home’s value with a 90% accuracy rate.Not available
Price/Sqft$641/sqft
Monthly cost
Open Calculator
Description
Enjoy the Quiet Living of being on a Cul-De-Sac! This Home has been Meticulously Cared For. The Front Walkway Entrance Shows Quality of Workmanship with a Comfortable Size Porch for Relaxing. Upgraded Stepping Stones Enhance the Entrance of this Beautiful Fully Brick Home. Recently Painted Interior and Exterior. New light fixtures throughout, including a Sparkling Lavish Chandelier above the Dining Room Table adding Elegance to the Main Floor. Open Concept Kitchen Boasts Breakfast Bar + Eat In Area. Walkout to Large Backyard, Perfect for BBQ'ing and Parties! Upgraded Custom-Designed Cherry Brazilian Hardwood on Main Floor. Classy Solid Black Ornate Wrought Iron Staircase Spindles Lead up to 3 Bedrooms with Generous Sized Primary Bedroom including a Walk in Closet and 4 Piece Bath w/ Soaker Tub. Home includes all Stylish Draperies. Don't let this Opportunity Pass you by to Live in One of Stouffville's most Desired Family Friendly Neighbourhoods, Close to Markham Stoufville Hospital (10 Minute Drive), Schools, Parks & Wonderful Shopping Options!
Property Details
Interior
Features
2nd Floor
3rd Br
3.98 x 2.74Large Window / Closet / Broadloom
2nd Br
3.96 x 2.99Large Window / Double Closet / Broadloom
Primary
5.49 x 3.934 Pc Ensuite / Soaker / W/I Closet
Exterior
Features
Parking
Garage spaces 1
Garage type Built-In
Other parking spaces 1
Total parking spaces 2
Property History
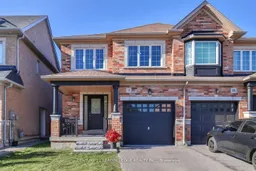 33
33