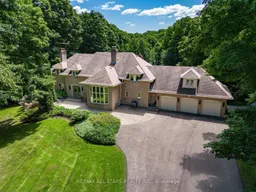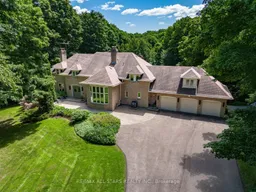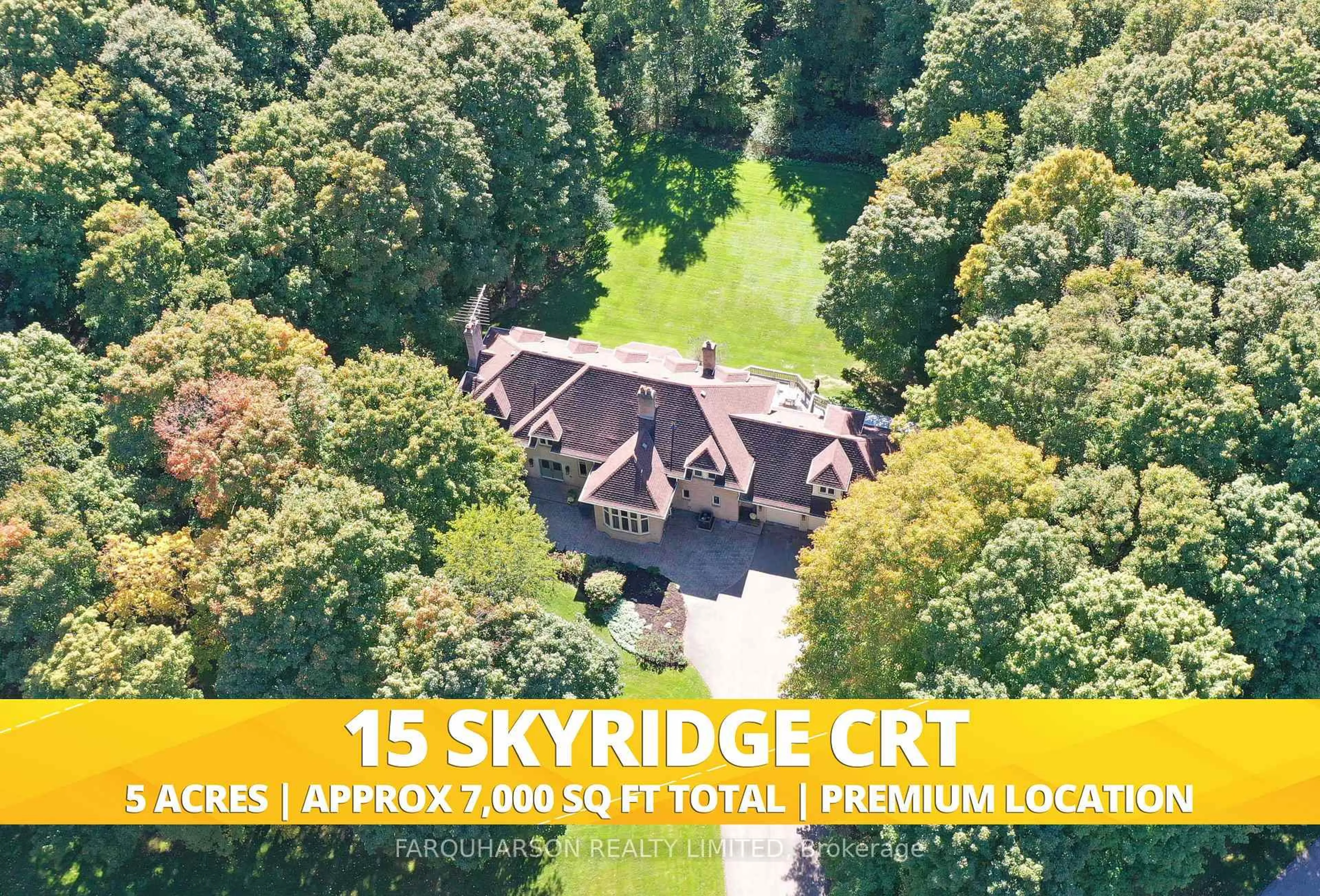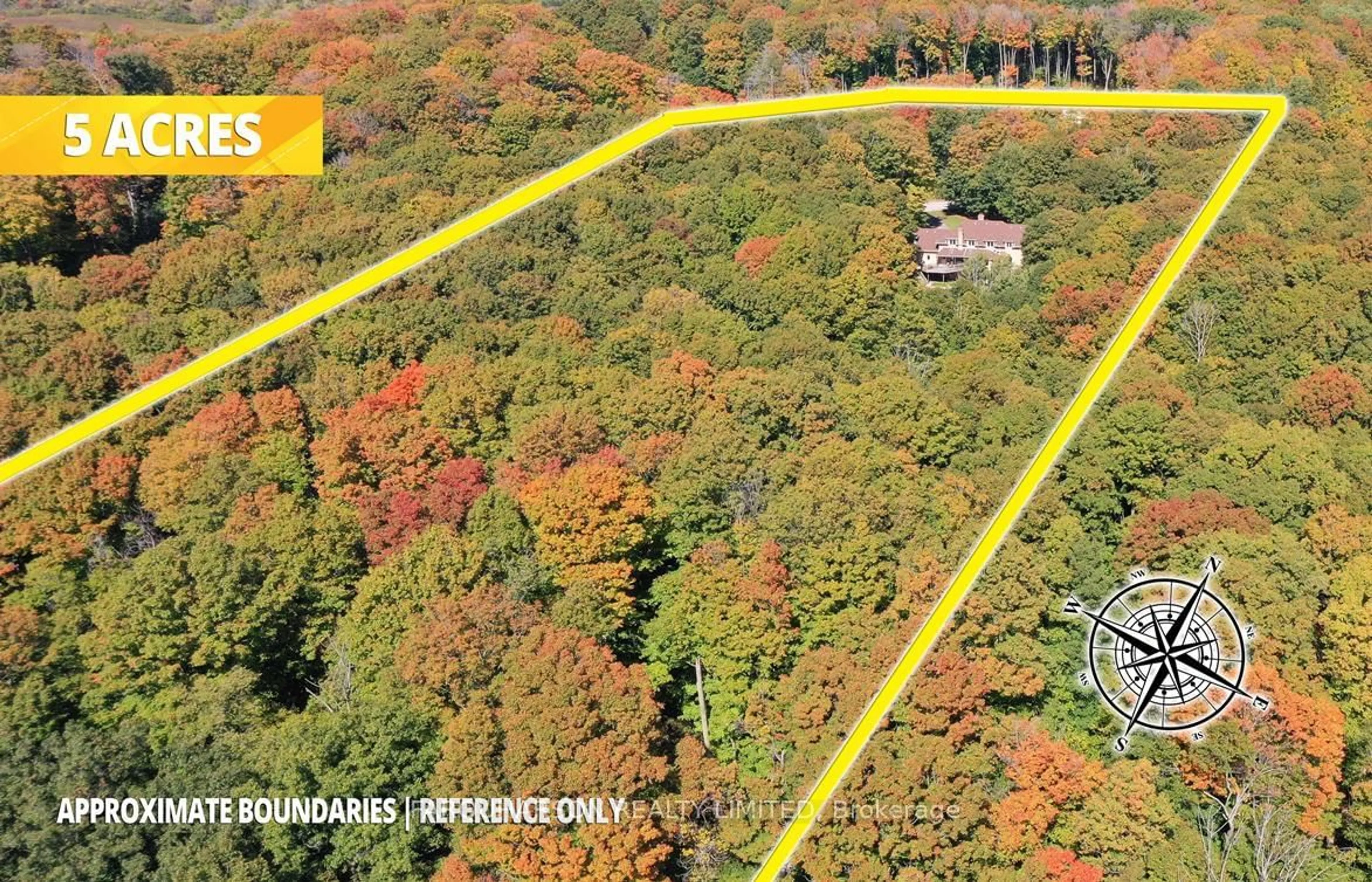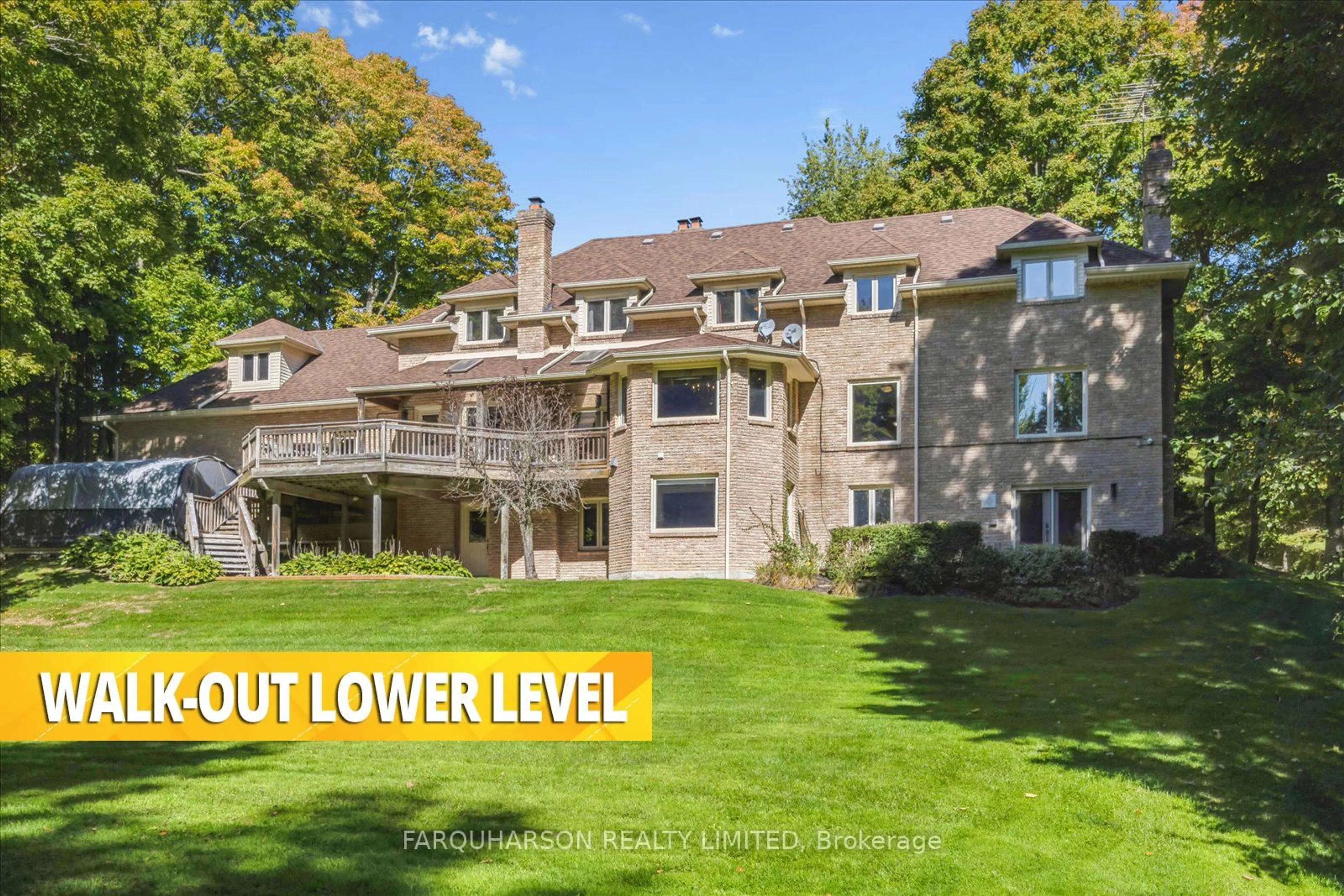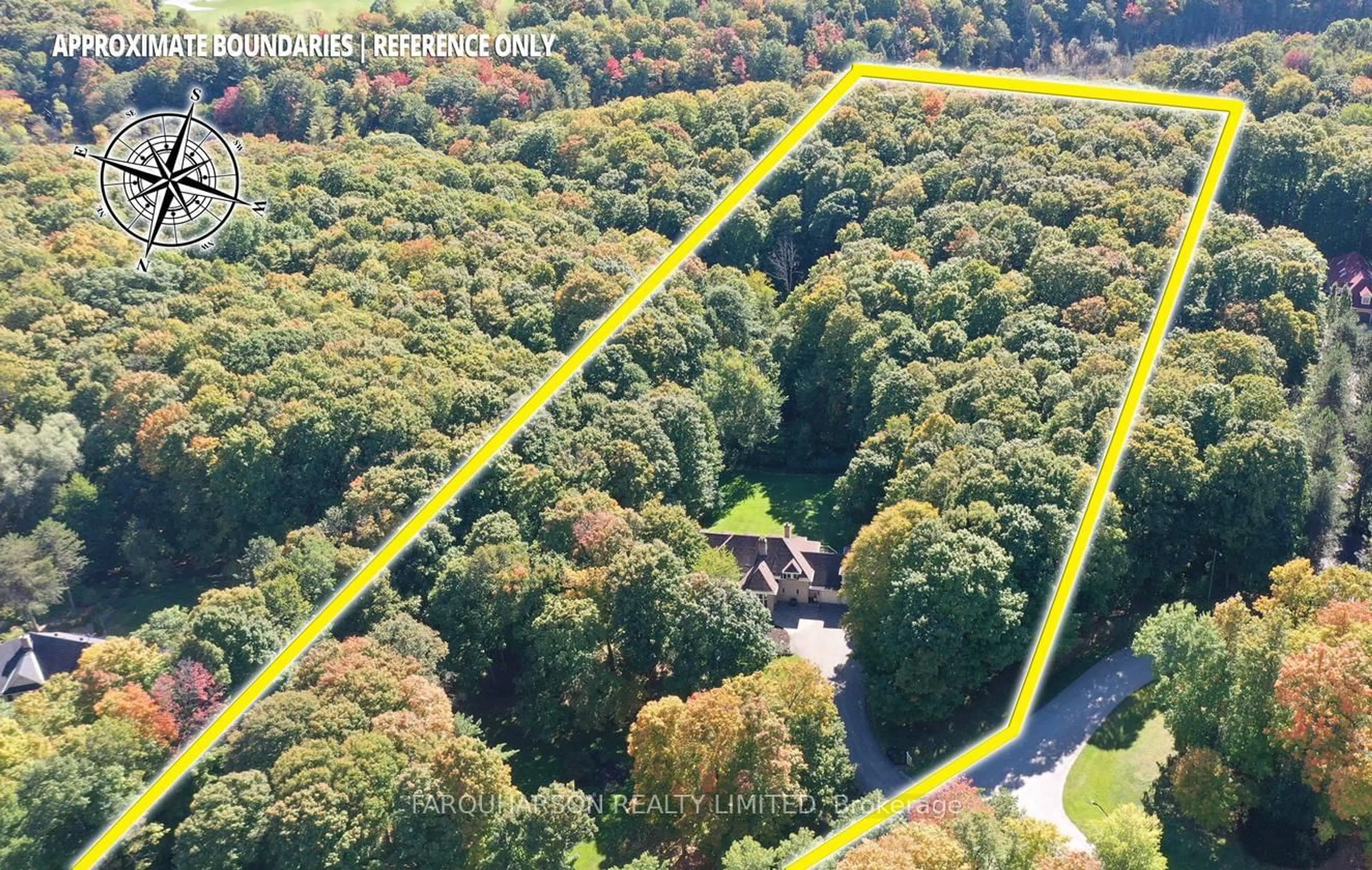15 Skyridge Crt, Whitchurch-Stouffville, Ontario L4A 2C4
Contact us about this property
Highlights
Estimated valueThis is the price Wahi expects this property to sell for.
The calculation is powered by our Instant Home Value Estimate, which uses current market and property price trends to estimate your home’s value with a 90% accuracy rate.Not available
Price/Sqft$679/sqft
Monthly cost
Open Calculator
Description
15 Skyridge Crt Offering 5 Acres | Approximately 7,000 Sq Ft Total | Mature Forest | Stream | & a Premium Location. Just Minutes from Highway 404, Top-Rated Schools, the Bloomington GO Station, Golf Courses, and the Amenities of Aurora, Markham, and Richmond Hill. The Property offers a Canopy of Mature Maple Hardwood Forest with Trails and Rolling Topography. Nestled on a Private Cul-de-sac of just 11 Executive Homes. Inside, a Grand Foyer Opens to a Formal Living Room with a Cozy Fireplace and Serene Views. The Private Library offers Built-in Shelving and a Peaceful Retreat. The Gourmet Kitchen Features Granite Counters, a Spacious eat-in Area, Forest Views, and a Walk-out to the Elevated Deck. The Dining Room Impresses with Soaring Double Height Ceilings and a Striking Stone Fireplace. Upstairs, the Primary Wing offers a Fireplace, Dual Ensuites, and Custom Closets. A Private Guest Suite above the Garage Includes its own 3-piece Ensuite - Perfect for In-laws/Nanny. The Newly Renovated Lower Level offers Full-size Windows, Multiple walk-outs, a Custom Media Room with Stone Fireplace, and an Open-Concept Entertainment Space with Bar and Dining Areas (Potential for additional Lower-Level Kitchen and suite with Approvals). A Spa-Inspired 3-piece bath Completes this Level. Outside, explore over 215,000 sq. ft. of Natural Beauty - a Premium Location offering a place to Breathe, Connect, and Create lasting memories.
Property Details
Interior
Features
Main Floor
Sitting
4.59 x 3.83hardwood floor / Pot Lights / Crown Moulding
Living
4.59 x 7.08hardwood floor / Crown Moulding / Fireplace
Family
5.76 x 3.83Gas Fireplace / hardwood floor / W/O To Deck
Dining
4.08 x 6.35Fireplace / hardwood floor / Cathedral Ceiling
Exterior
Features
Parking
Garage spaces 3
Garage type Attached
Other parking spaces 15
Total parking spaces 18
Property History
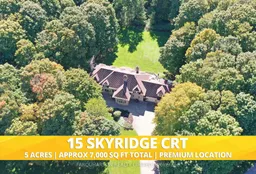 37
37