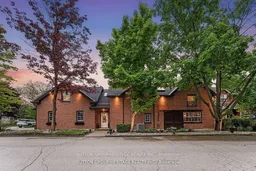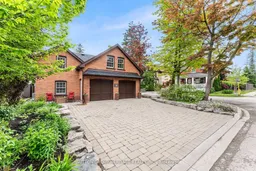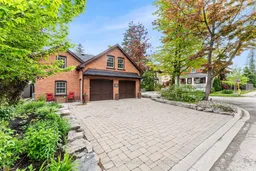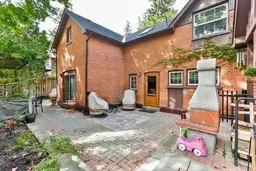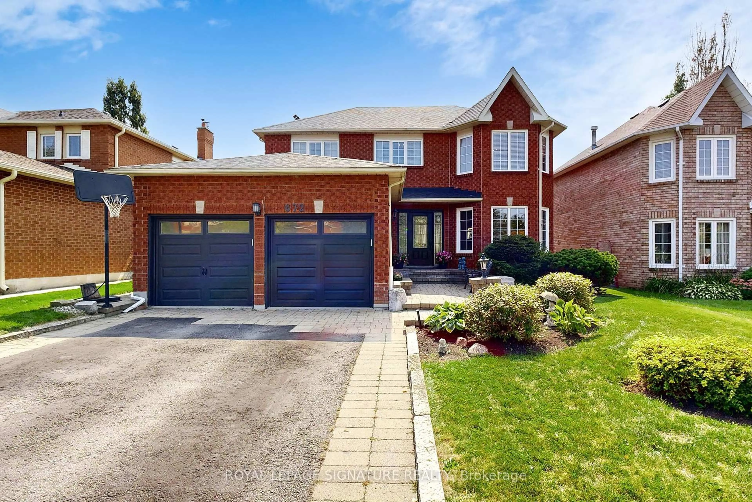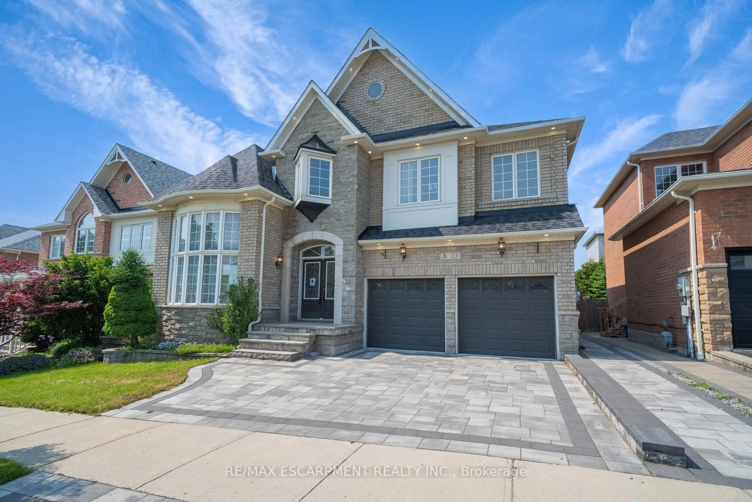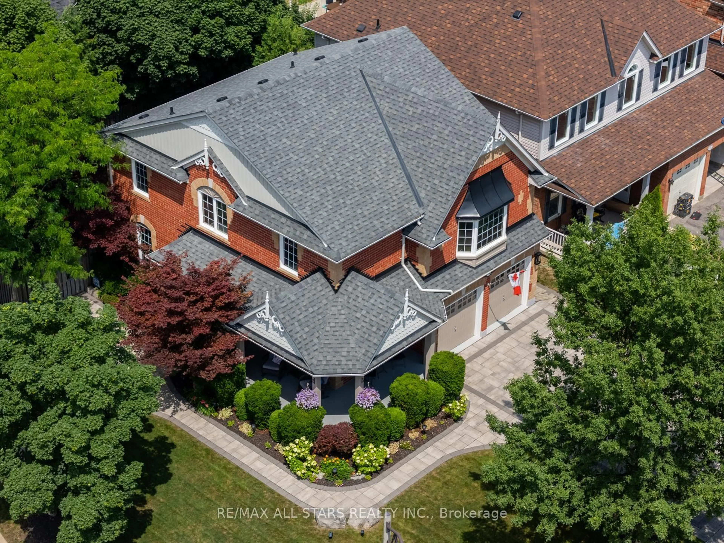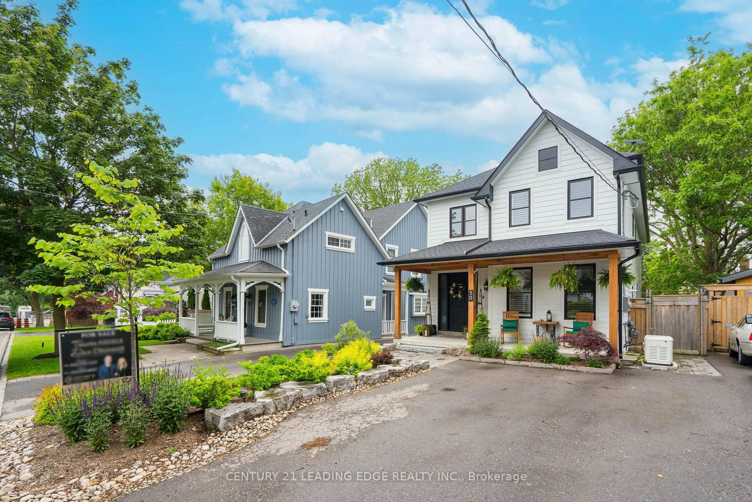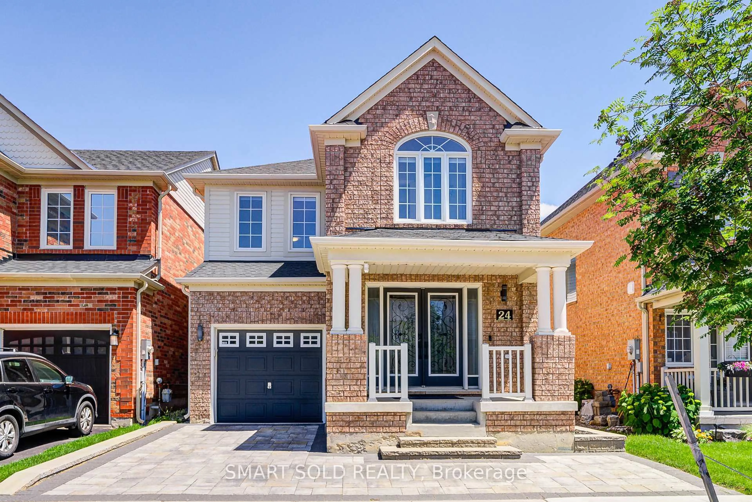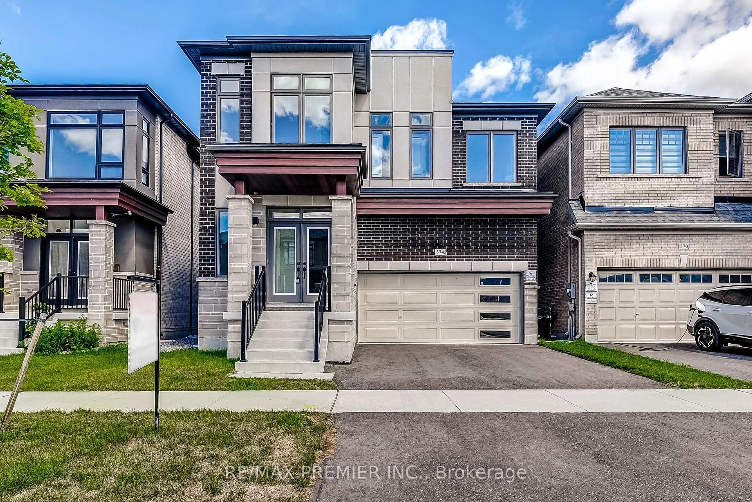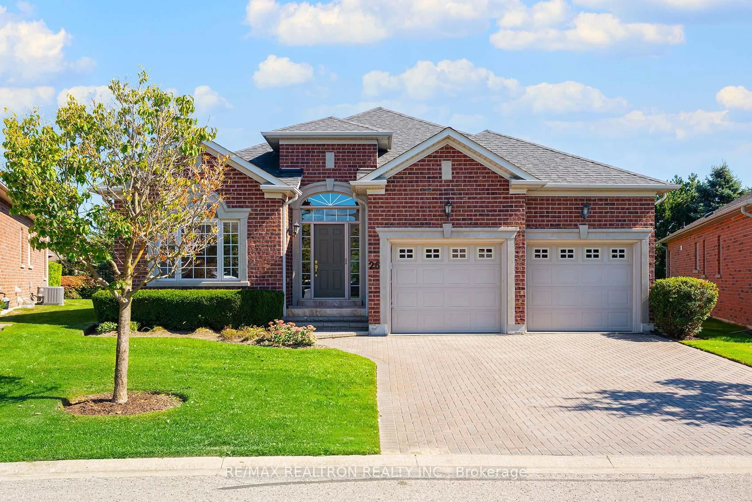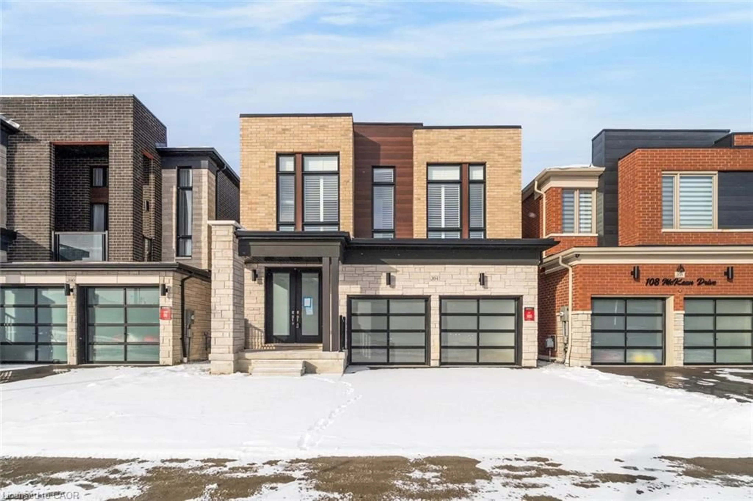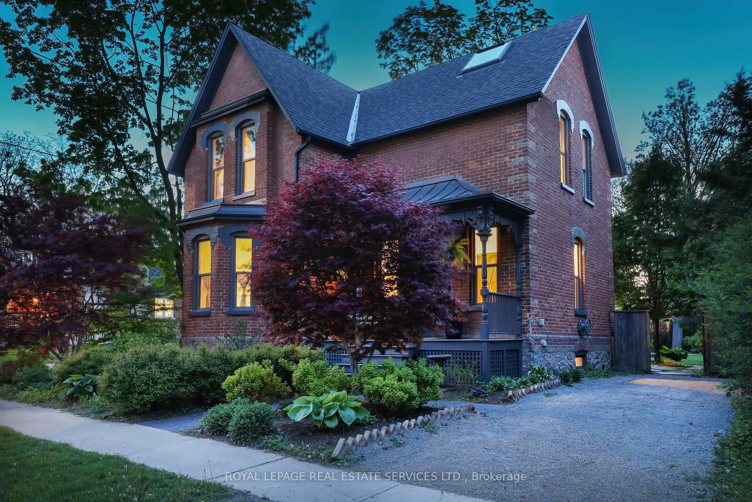The Coach House: Historic Elegance Meets Modern Luxury. Poised at the corner of William & Second Streets in Stouffville, this early-1900s landmark blends timeless architecture with elevated modern living. Designed for discerning homeowners, the 4 bedroom, 3 bath residence features a heated double garage with interior access, custom Craftsman-style built-ins, and a whole-home backup generator for uninterrupted comfort. The dramatic two-storey foyer welcomes with heated tile floors and natural light from solar tubes and skylights with powered shades. A versatile ground-floor den easily converts to a guest suite or fourth bedroom, complete with a spa-inspired ensuite featuring a steam shower, sauna, and heated floors. Recent upgrades include a 2025 Lennox furnace, Carrier AC, smart thermostats, water softener, reverse osmosis system, and Hydrawise irrigation. The 2024 kitchen refresh introduces a custom range hood, new lighting, built-in microwave and bar fridge, plus a sleek coffee and cocktail servery. A new laundry center complements the 2022 washer/dryer, while second-floor bathrooms offer refined updated fixtures and a rain shower. A 2018 addition expanded the home with a family room, den, office, and craft room/gym ideal for remote work or creative pursuits. Outdoors, enjoy a private courtyard with pergola, serenity pond, and natural gas fireplace. Additional highlights include three gas fireplaces (two interior, one exterior), two BBQ hookups, generous closets, a custom office desk with bar sink, and a bespoke wall unit in the craft room. The primary suite features a stained-glass window and built-in cabinetry, completing this rare opportunity to own a piece of Stouffvilles history reimagined for the executive lifestyle. 4th Bedroom currently used as Den. This is a Must See Home.
Inclusions: 2 Natural Gas Furnaces, 2 Central Air Cond. , 1 On-Demand Natural Gas Hot Water Heater - 1 Natural Gas Hot Water Tank - Water Softener System, Reverse Osmosis Water Filtration Unit, Generac Generator - Hydrawise Smart Irrigation System- Automated Garage Door Openers, All Window Blinds & Shutters, Natural Gas Range, Refrigerator & Bar Fridge (Kitchen) Built-in Microwave, Dishwasher, Washer & Dryer, Custom Crafting Unit (Office), All Fixed Ceiling Light Fixtures, Custom Desk (Office)
