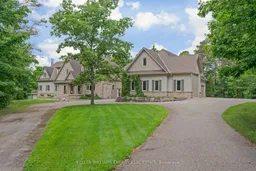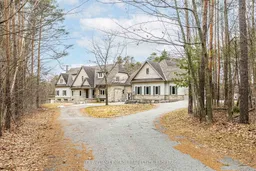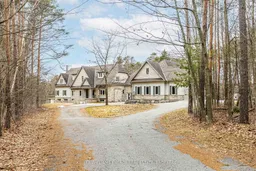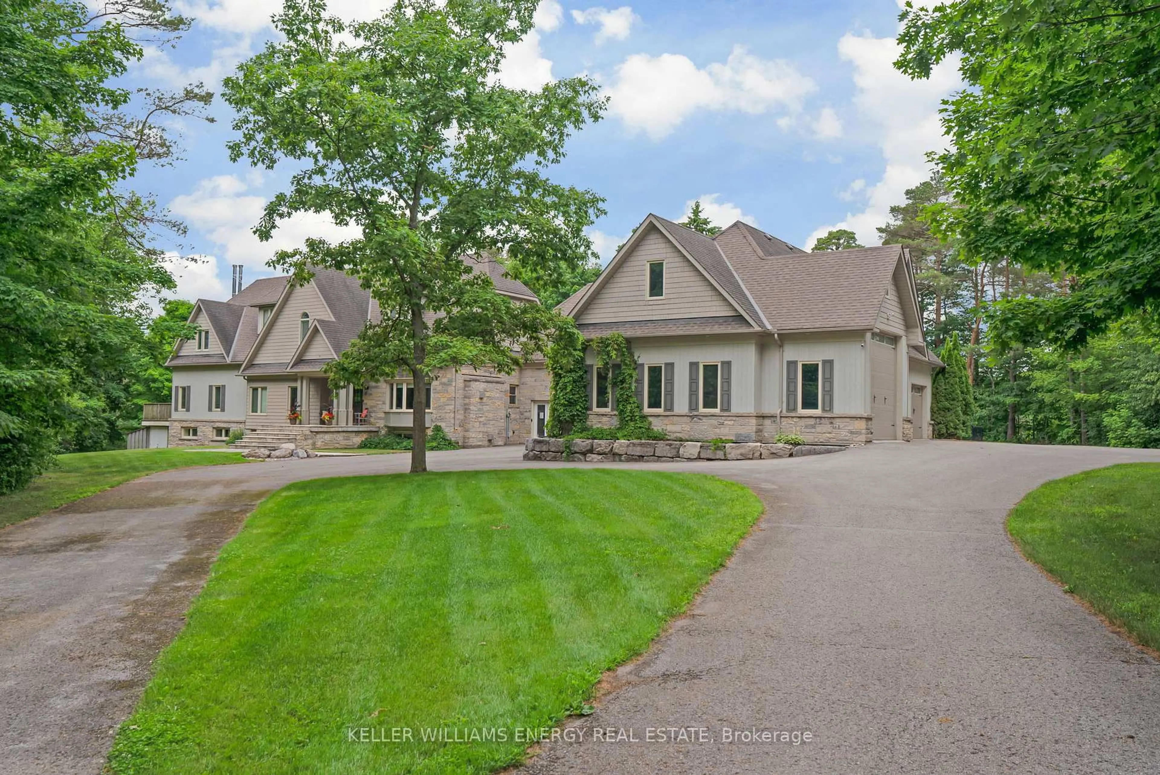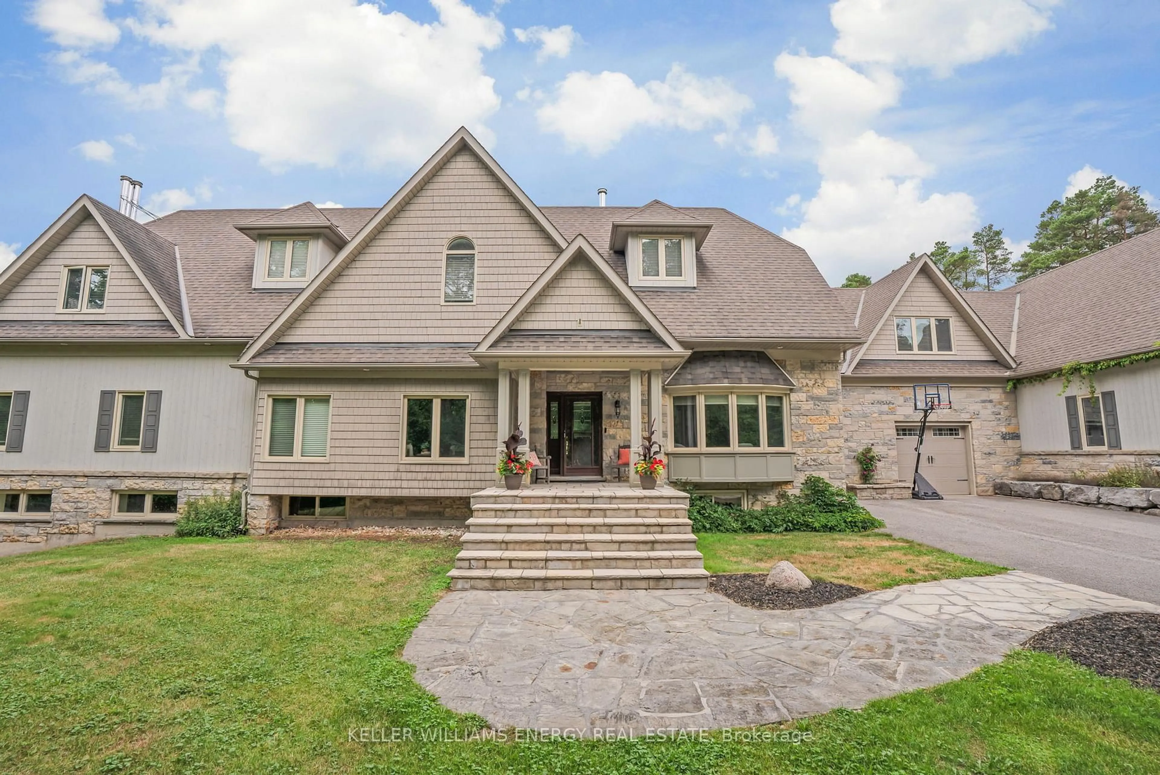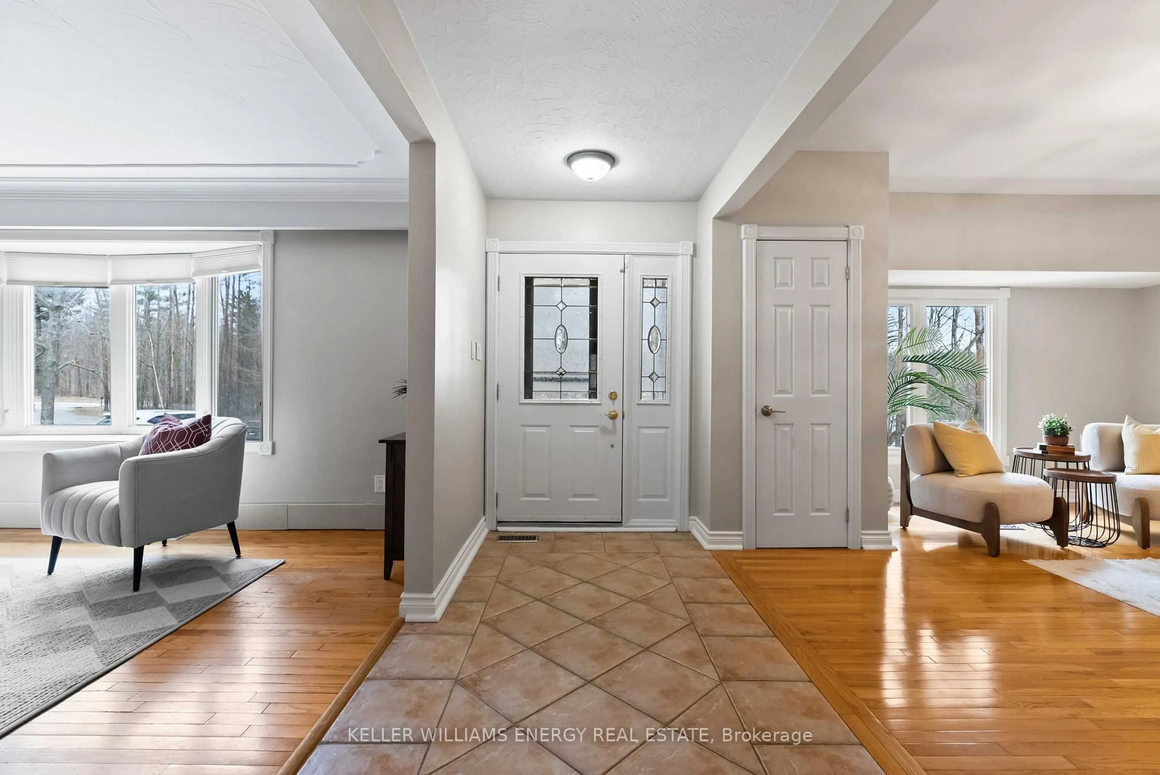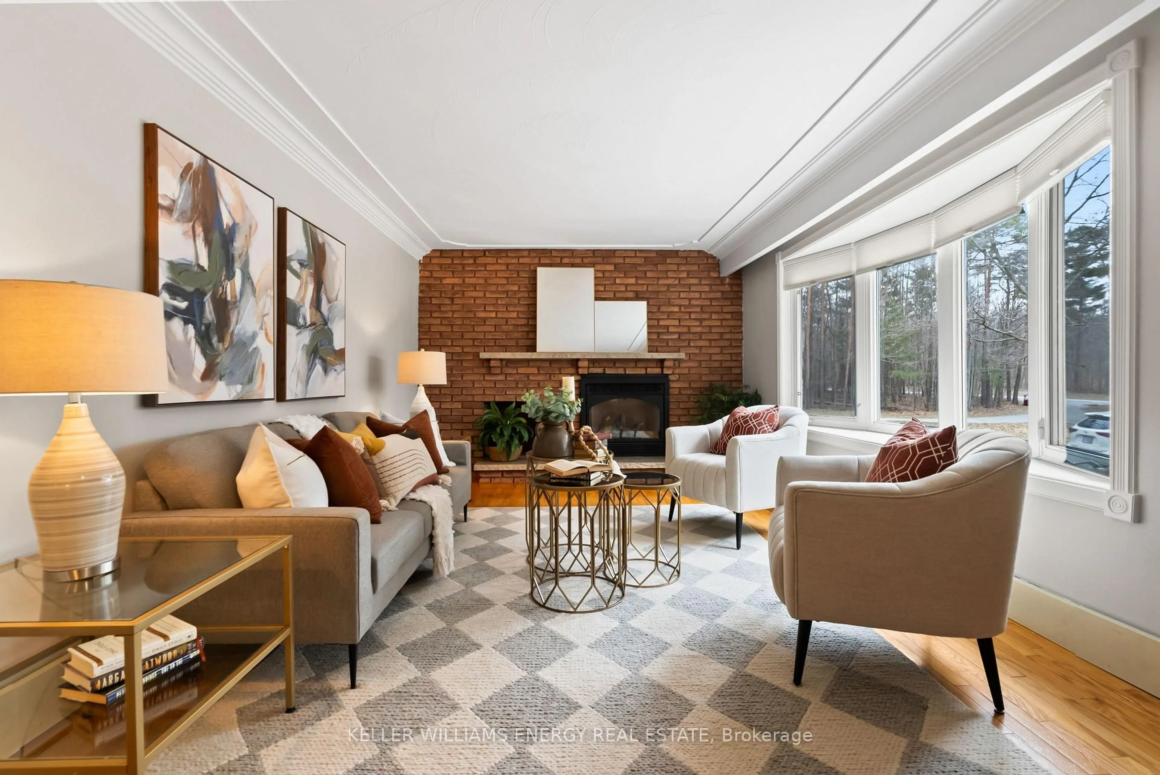16262 Mccowan Rd, Whitchurch-Stouffville, Ontario L4A 2T2
Contact us about this property
Highlights
Estimated valueThis is the price Wahi expects this property to sell for.
The calculation is powered by our Instant Home Value Estimate, which uses current market and property price trends to estimate your home’s value with a 90% accuracy rate.Not available
Price/Sqft$225/sqft
Monthly cost
Open Calculator
Description
Discover this unique and spacious 5-bedroom, 5 Bath home designed for multi-generational living (5,475 sq. ft.) featuring 5 acres mixed forested land. A 5-car plus garage with heated floors, drive in door for your RV & an additional underground heated garage for parking or workshop with a hidden games room. A standout feature of this property is the elevator in the garage, which leads to a spacious & sunny 1 bedroom apartment perfect for extended family or guests. It's an opportunity for a car enthusiast's dream or multi-generational family! Walk-out Basement features large built-in library, furnished home office, family/TV room with adjacent snack bar, cold cellar with chest freezer and fridge. Main floor laundry, west facing primary bedroom with balcony, kitchen with vaulted ceiling and skylights with walkout to 3 season screened in deck overlooking in-ground heated pool with cabana & hot tub. Upgrades Include: GeoThermal System (2022), Propane Fireplaces & Sweetheart Wood Burning Fireplace in kitchen; Renovated Principal Bathroom 2019, Laundry Room 2024, Air Conditioner 2020; Septic & Drilled Well 2005, Pool Heat Pump 2021.
Property Details
Interior
Features
Main Floor
Kitchen
8.46 x 4.44Centre Island / W/O To Porch / Wood Stove
Living
5.32 x 3.485hardwood floor / Fireplace / Open Concept
Dining
4.43 x 4.509hardwood floor / Pantry / Open Concept
Primary
6.94 x 3.88W/I Closet / 4 Pc Ensuite / W/O To Deck
Exterior
Features
Parking
Garage spaces 5
Garage type Attached
Other parking spaces 12
Total parking spaces 17
Property History
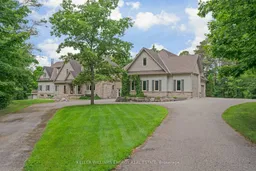 42
42