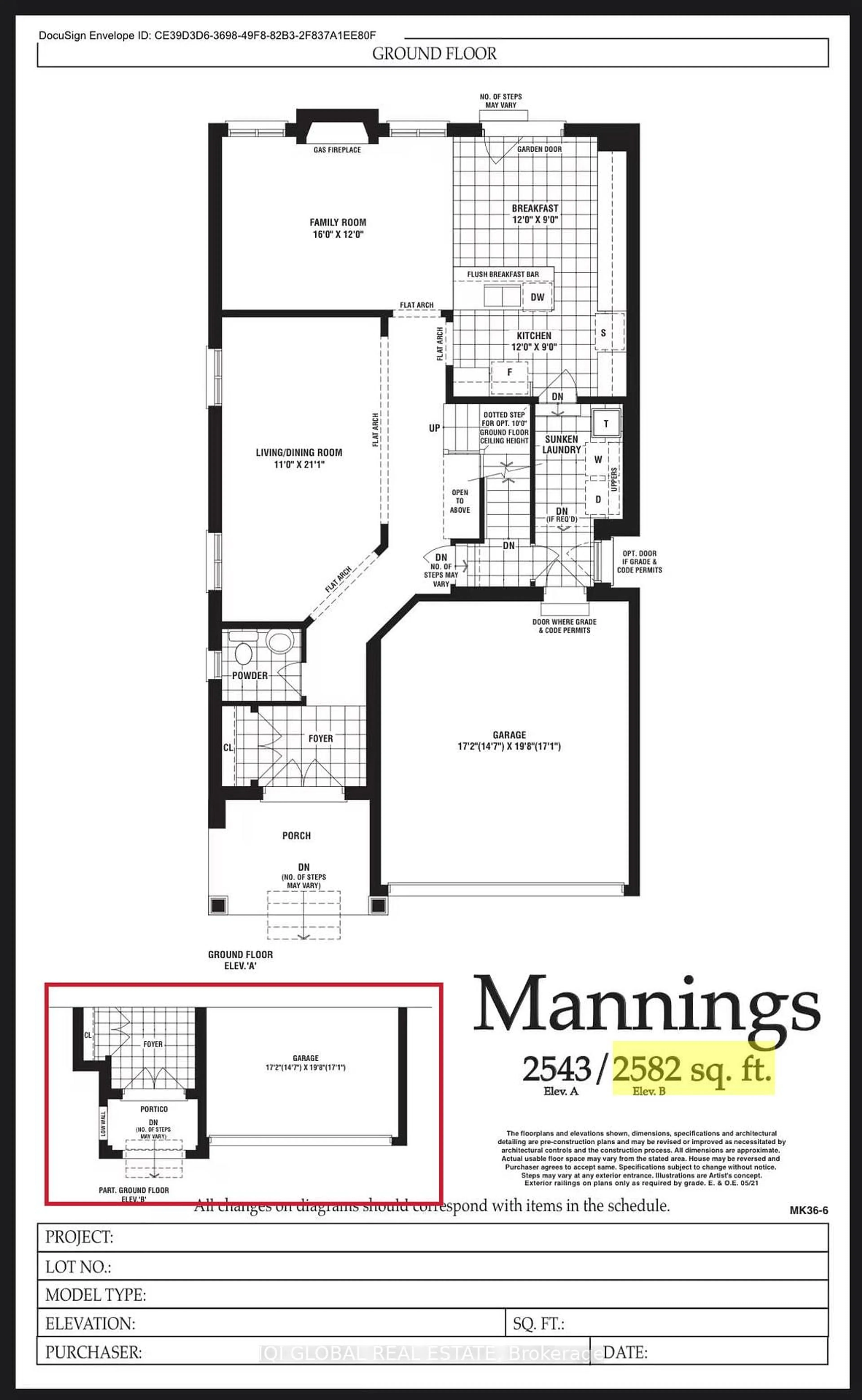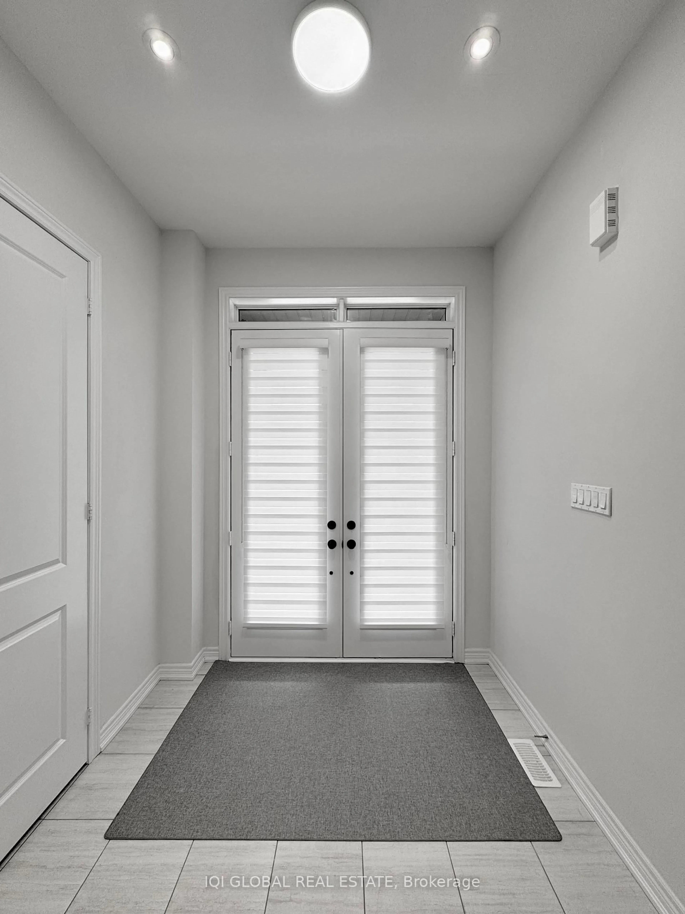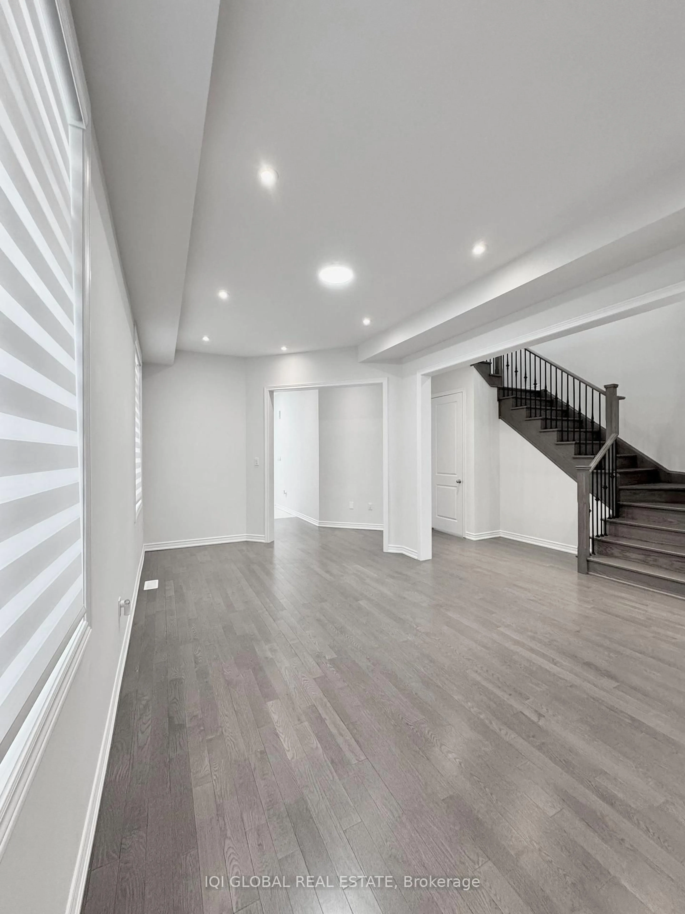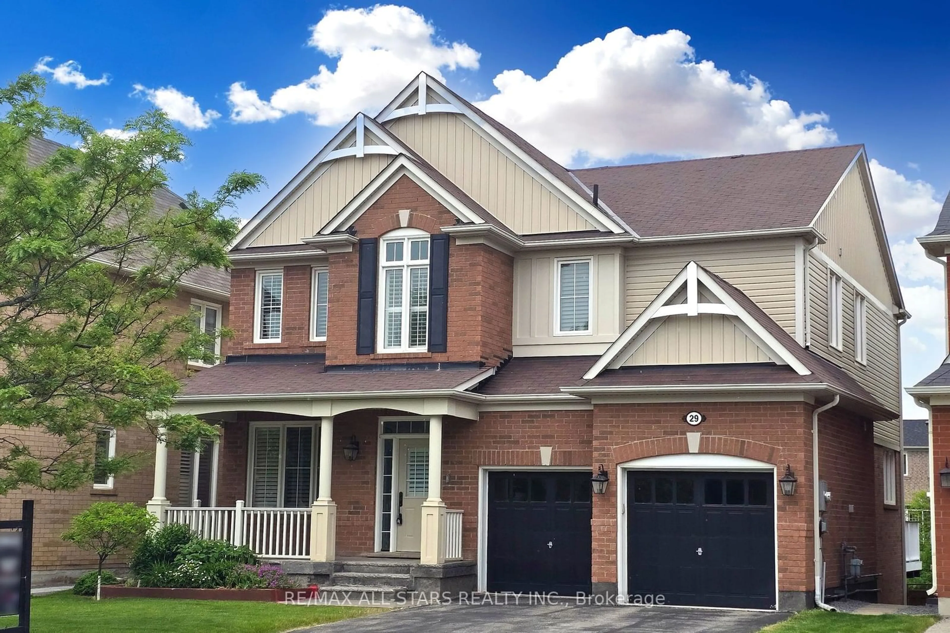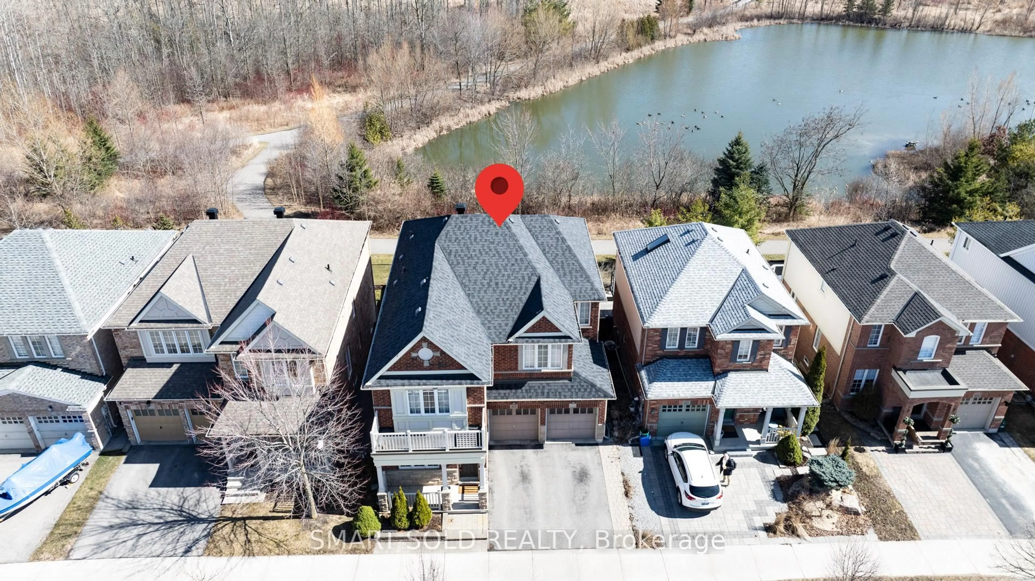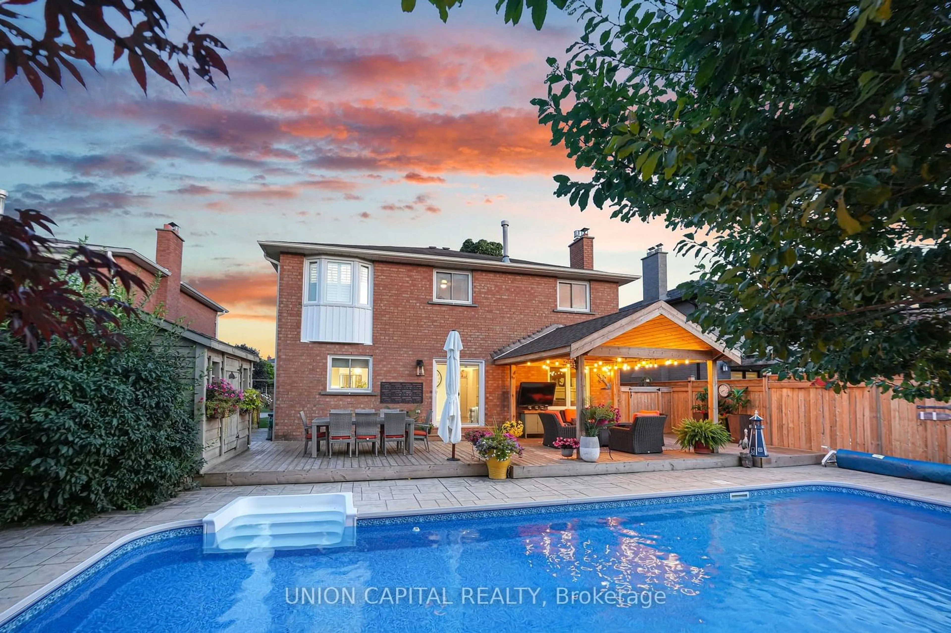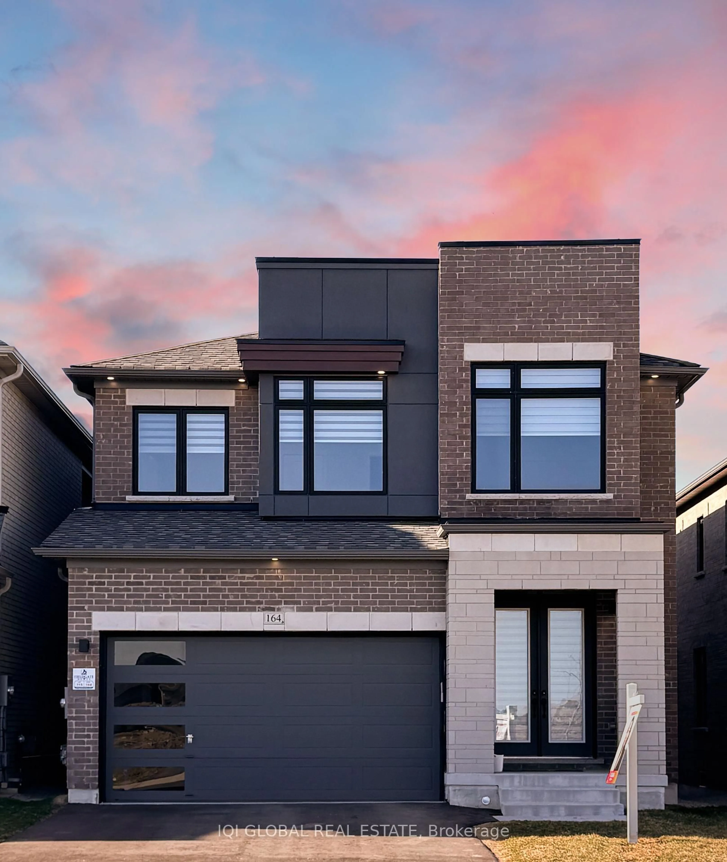
164 Mckean Dr, Whitchurch-Stouffville, Ontario L4A 5A8
Contact us about this property
Highlights
Estimated ValueThis is the price Wahi expects this property to sell for.
The calculation is powered by our Instant Home Value Estimate, which uses current market and property price trends to estimate your home’s value with a 90% accuracy rate.Not available
Price/Sqft$476/sqft
Est. Mortgage$5,583/mo
Tax Amount (2024)$6,544/yr
Days On Market2 days
Description
Just over 1 YR OLD, Stunning 4-Bedroom 4 bathroom Modern Home! Discover this immaculate, upgraded home offering 2582 sq. ft. (per builder's floorplan) of above-grade living space. Situated on a desirable PARK-FACING LOT, this residence combines luxury and functionality with more than $120K worth upgraded details. Step inside to find a bright and open interior with 10-feet tall 1-st floor ceiling, large windows, steel railings, and fully upgraded bathrooms with stainless steel glass-panel showers. The chefs kitchen boosts granite countertops and a full-set of high quality appliances, while the spacious living areas provide comfort and elegance. Upstairs, all four generously-sized bedrooms directly walk into the ensuite bathrooms, ensuring privacy and convenience for the entire family. The home also features external pot lights surrounding the whole house at night. Don't miss this rare opportunity to own a move-in-ready high-quality home in a picturesque setting! Spacious, bright,and 8-ft tall Basement can be accessed from either the seperated side door or the garage door. Buyer/buyer agent verifies the accuracy of all the data and related documents for your due deligence.Please be advised that some of the photos are virtually staged for your reference purpose only. The house is not staged in reality.
Property Details
Interior
Features
Ground Floor
Family
4.9 x 3.65hardwood floor / Gas Fireplace / Pot Lights
Living
6.4 x 4.3hardwood floor / Combined W/Dining / Pot Lights
Dining
6.4 x 4.3hardwood floor / Combined W/Dining / Pot Lights
Kitchen
3.65 x 2.8Granite Counter / B/I Microwave / B/I Oven
Exterior
Features
Parking
Garage spaces 2
Garage type Attached
Other parking spaces 2
Total parking spaces 4
Property History
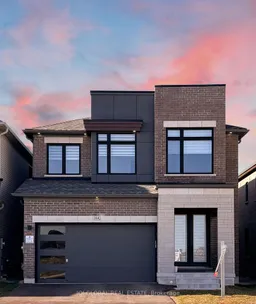 32
32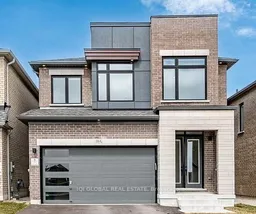
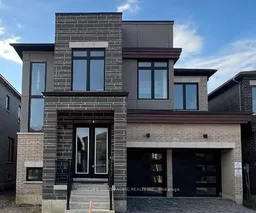
Get up to 1% cashback when you buy your dream home with Wahi Cashback

A new way to buy a home that puts cash back in your pocket.
- Our in-house Realtors do more deals and bring that negotiating power into your corner
- We leverage technology to get you more insights, move faster and simplify the process
- Our digital business model means we pass the savings onto you, with up to 1% cashback on the purchase of your home
