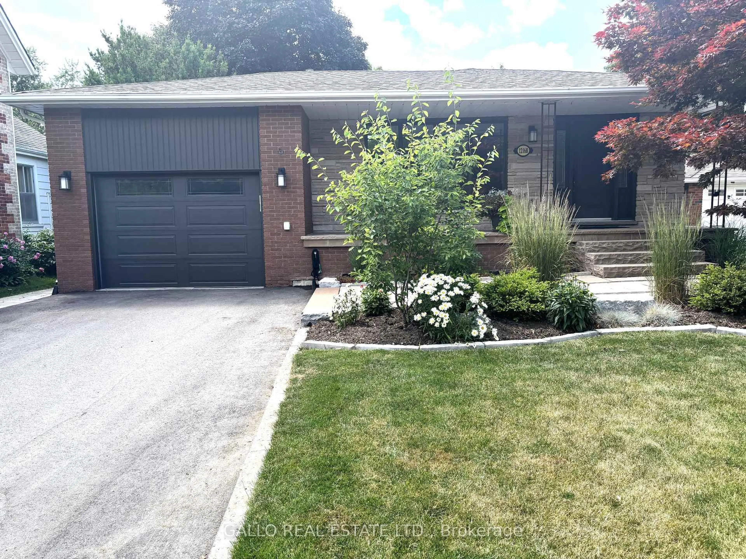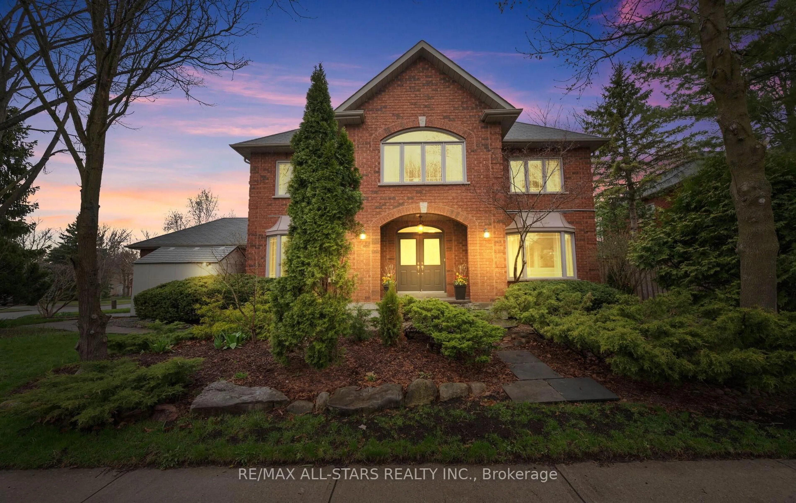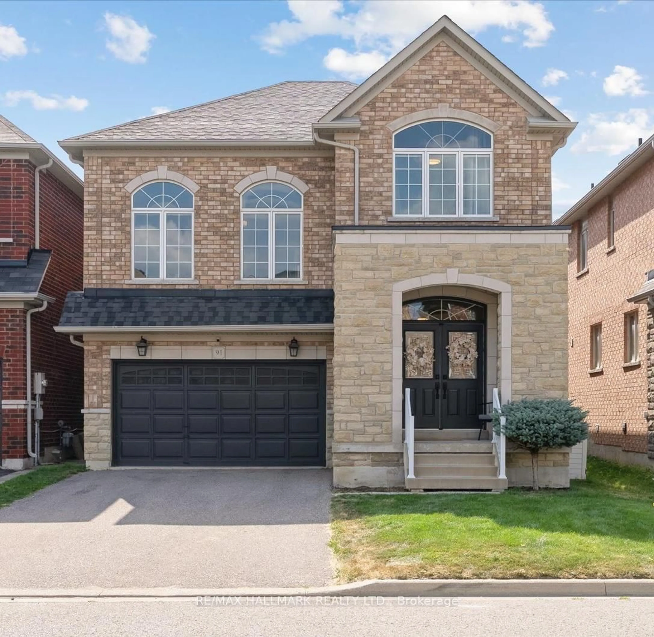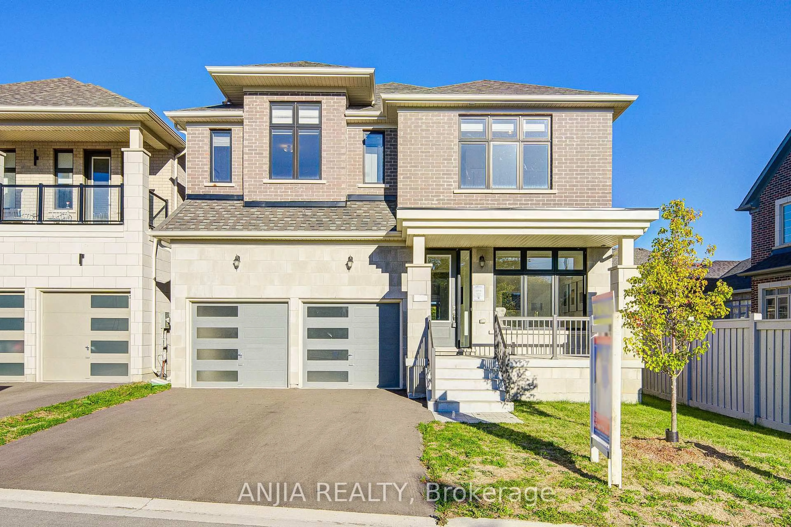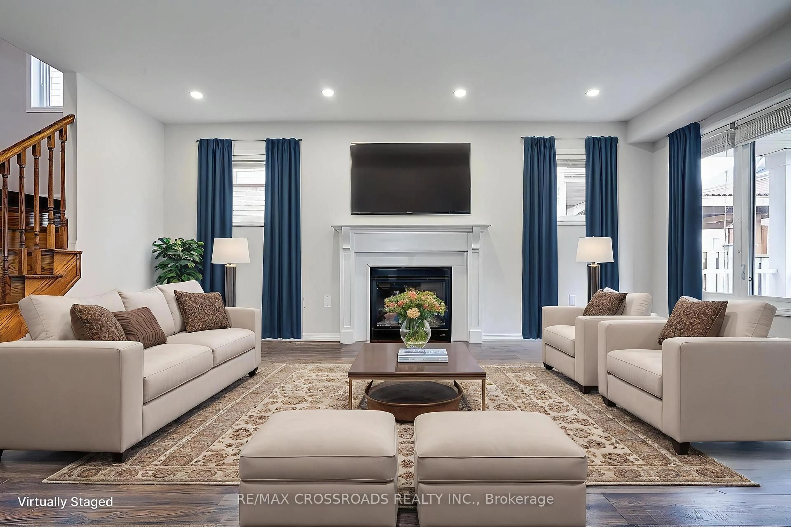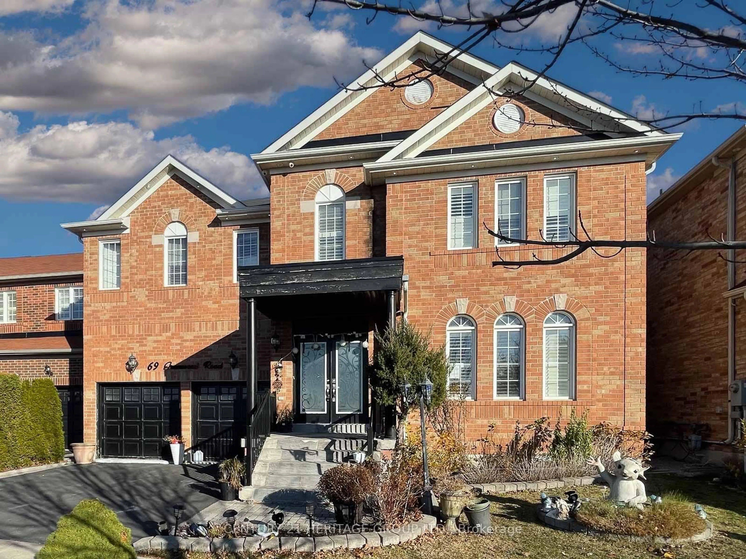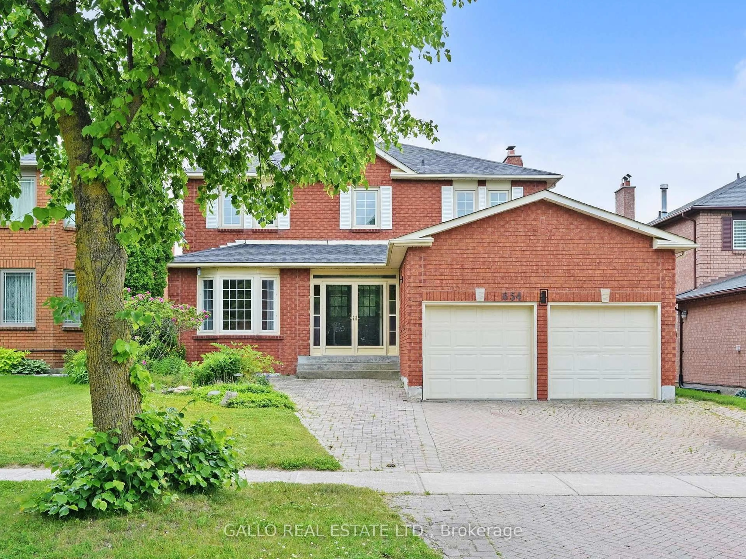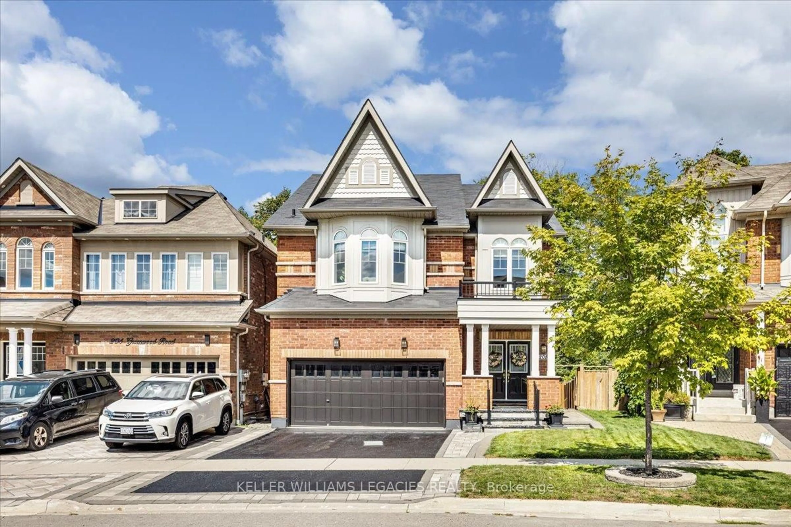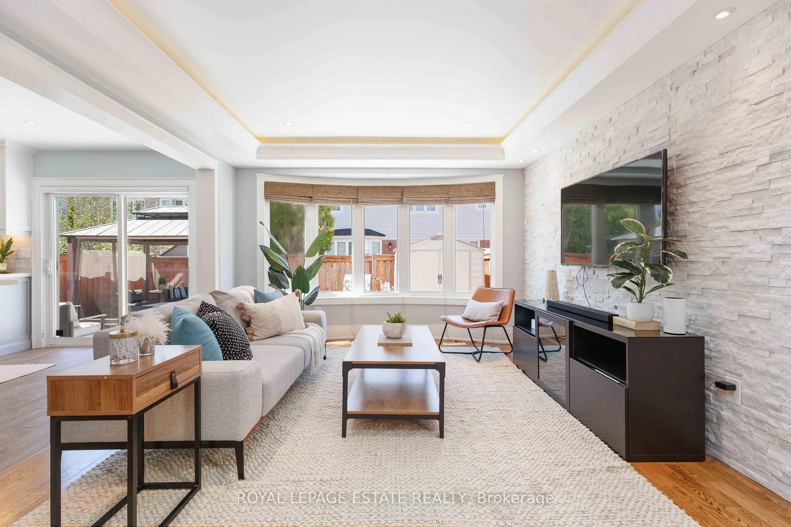Rare bungalow on forested ravine lot. Tucked among multi-million dollar homes, this charming and well-maintained 3+1 bedroom bungalow offers over 1,700 sq ft on a secluded, tree-lined 2.35-acre lot a rare opportunity to enjoy country living with upscale potential. Filled with warmth and character, the home blends rustic charm with modern comforts. The sun-filled eat-in kitchen features a breakfast area perfect for casual dining and entertaining. An open-concept living/dining room showcases vaulted ceilings, hardwood floors, and stylish wood paneling that adds to the home's inviting atmosphere. Enjoy relaxation in the walk-out sunroom, with tranquil views of lush gardens and a peaceful forest & ravine backdrop. Step onto the deck to savour your morning coffee or gather around the firepit for cozy evenings under the stars. The finished lower level offers flexible living with a spacious recreation room, a fourth bedroom, and a generous workshop with built-in workbench ideal for hobbies & crafts. All main-floor bedrooms feature hardwood floors and large windows with serene, natural views. Perfectly located just minutes from Stouffville, Uxbridge, and Newmarket, with easy access to golf clubs, equestrian centres, Musselmans Lake, and the Ballantrae Community Centre. Whether you choose to renovate or build your forever home, this rare property offers privacy, natural beauty, and a prestigious address in one of the areas most desirable enclaves.
Inclusions: Fridge, stove, built-in dishwasher (2025), range hood, washer, dryer, oil furnace (2013), hot water tank owned (2024), shingles (2013), central air, all electric light fixtures & window coverings, central vac, workbench, hot tub (as is), living room & basement fireplaces (as is), garden shed.
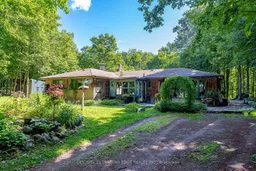 41
41

