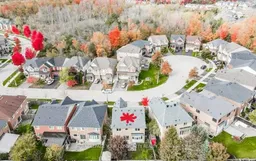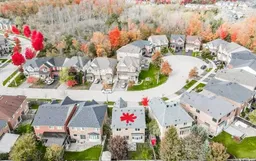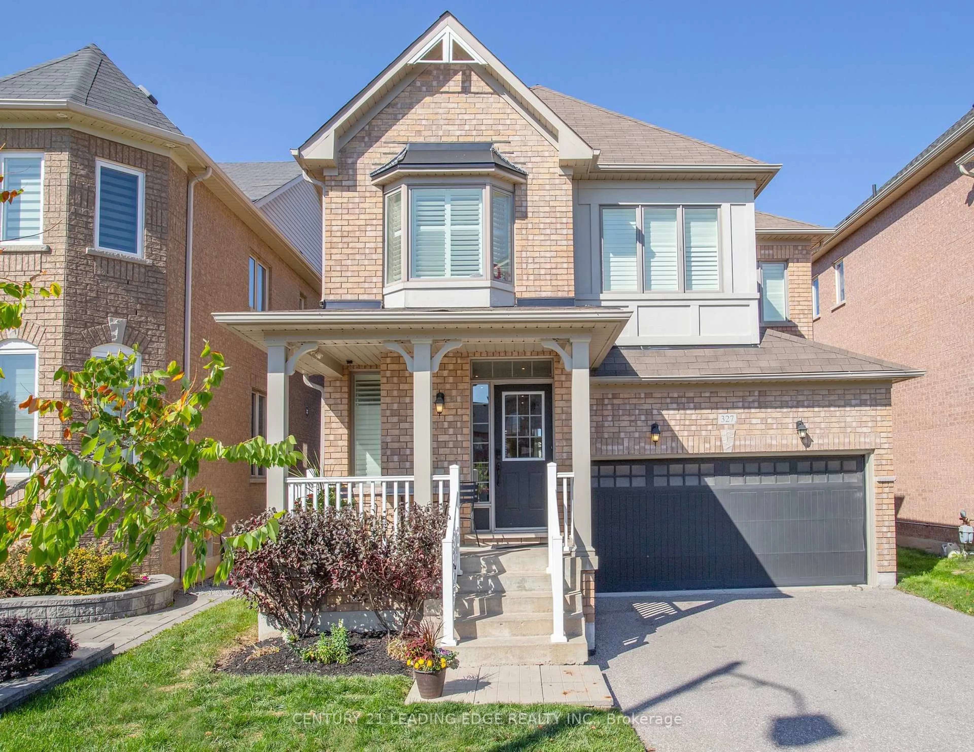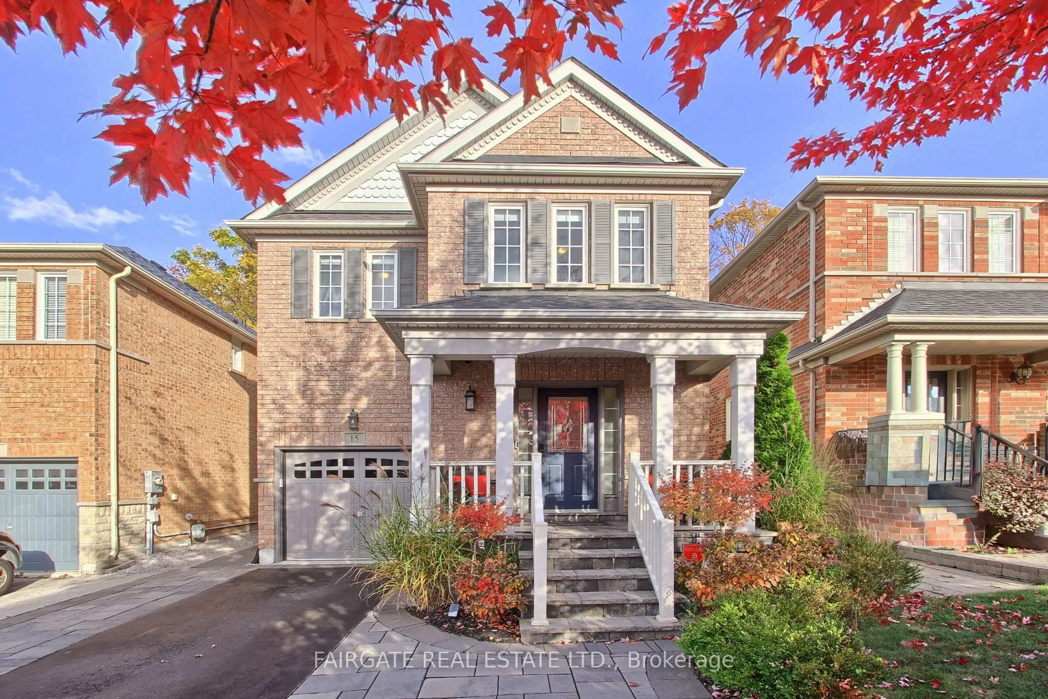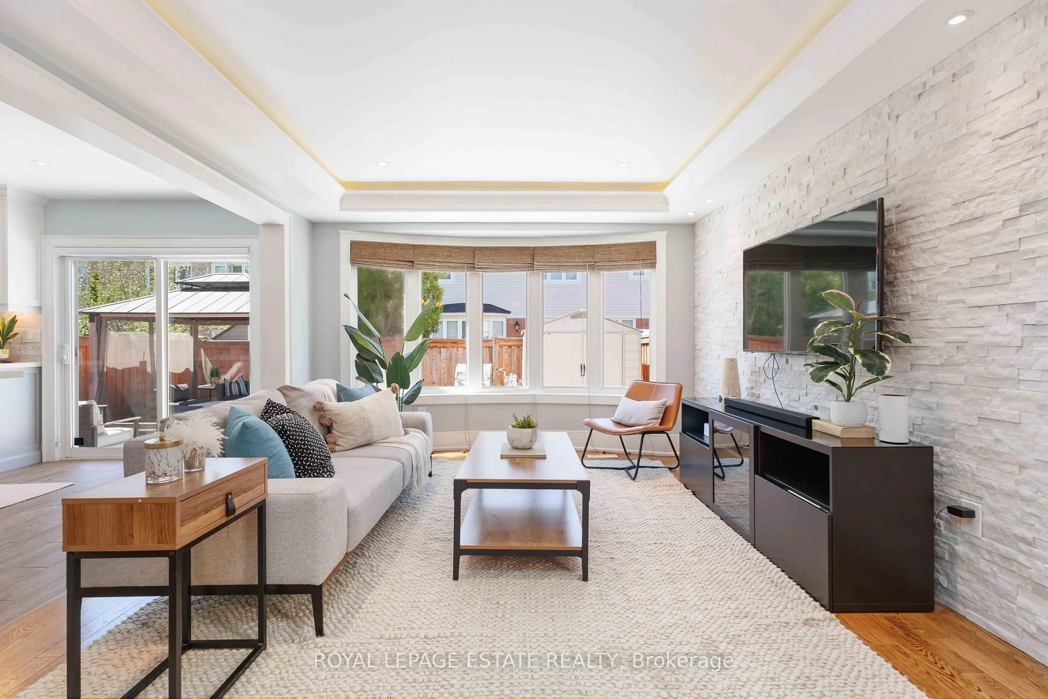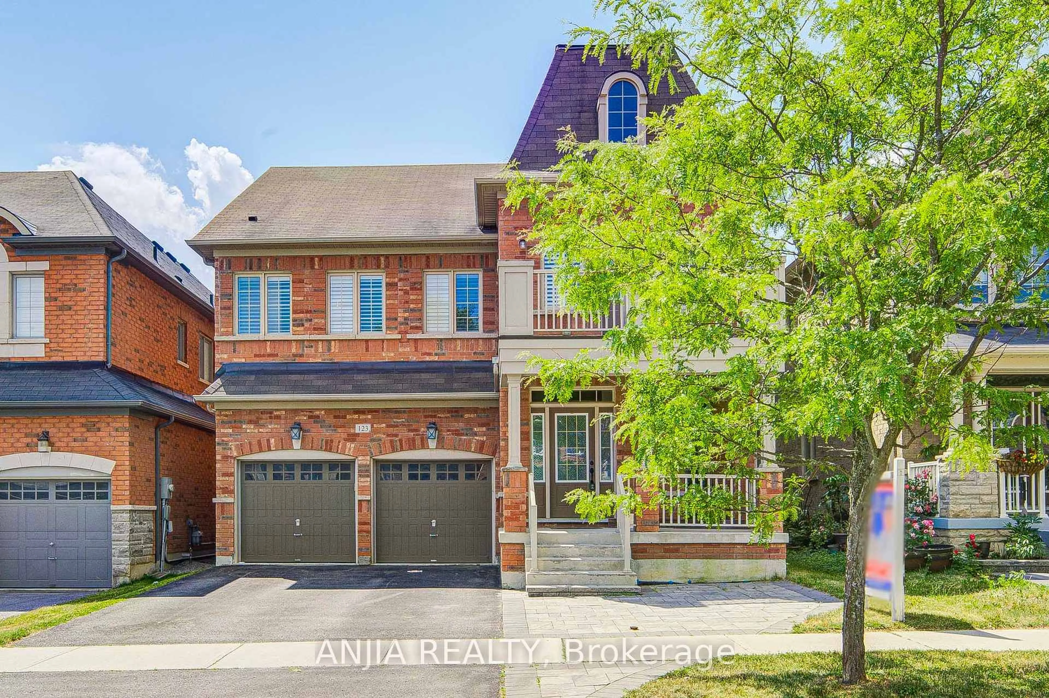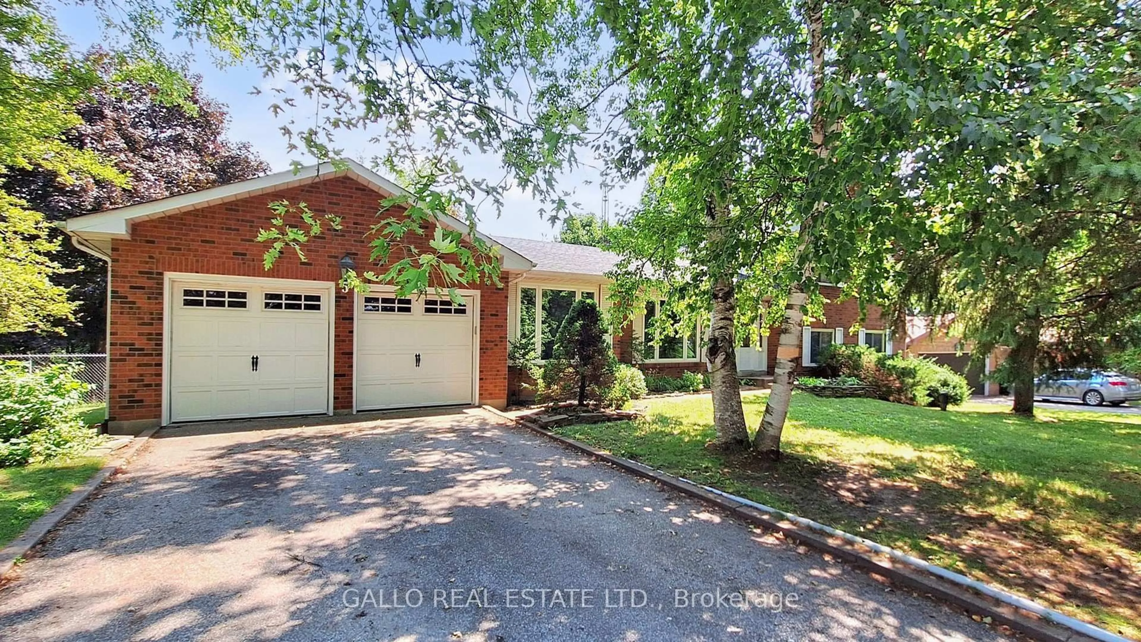Beautiful, move in ready, 4 bedroom, double garage detached house located on a quiet cul-de-sac next to conservation area, steps to the community center. This Mattamy built home has a fantastic layout that maximizes all available space. Current owners improved the house from inside out: water filtration system and water softener; hard wood floors in all rooms and stairs; upgraded closets; Napolean Fireplace; kitchen backsplash, faucet; bathroom vanities and repainted the entire house. Roof shingles, rental hot water tank and garage opener all replaced within the last couple years. Unfinished basement with rough-in for additional bathroom is a blank canvas to design, custom build to your personal preference to add more living space if needed. You are buying more than a house with 18 Weldon Woods Crt, this is a rarely offered opportunity to have your future home on a quiet, family-friendly street right in the central part of Town. Picture the daily walks around and through the conservation area, being steps to the community centre with activities all times of the year: Swimming, Library, Court Sports, Pickleball/ Tennis Courts, Skate Park, Ice Skating Trail. Memorial Park events like fireworks, concerts, movies and being close to the large park and bike paths for a healthy lifestyle. Walk or drive to Main Street to visit the boutique shops, excellent restaurants, GO Station, and be a few minutes drive away from multiple grocery stores. If you are looking to live on a quiet, family-friendly, tight-knit community and be central to everything this wonderful town has to offer, this is the house for you!
Inclusions: Existing fridge, gas stove, microwave hoodvent, dishwasher. Washer and dryer. All electrical light fixtures, window coverings, backyard shed, garage openers with remote.
