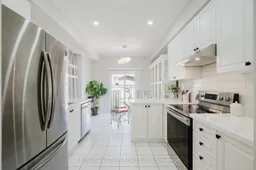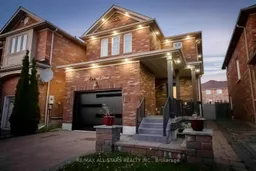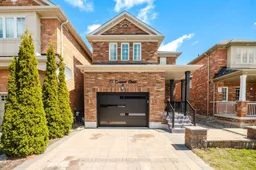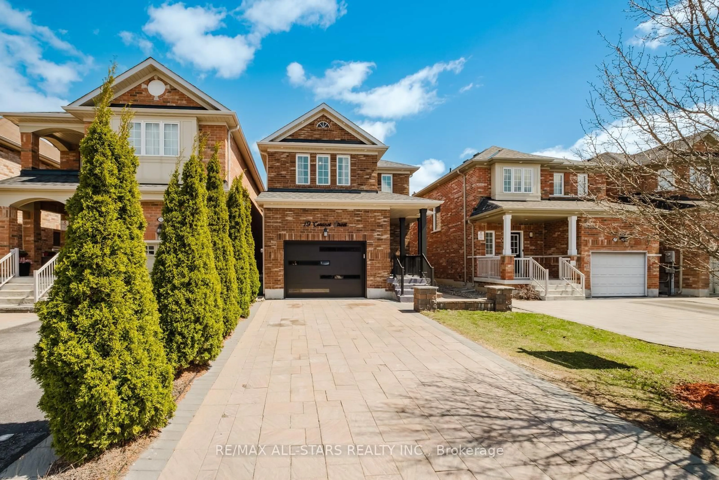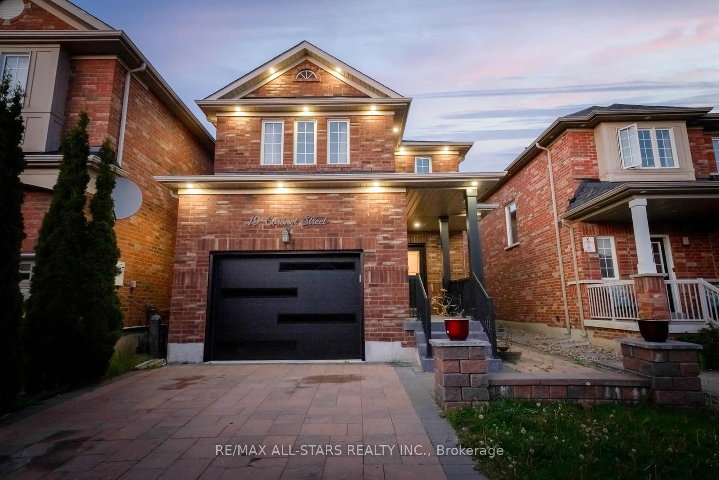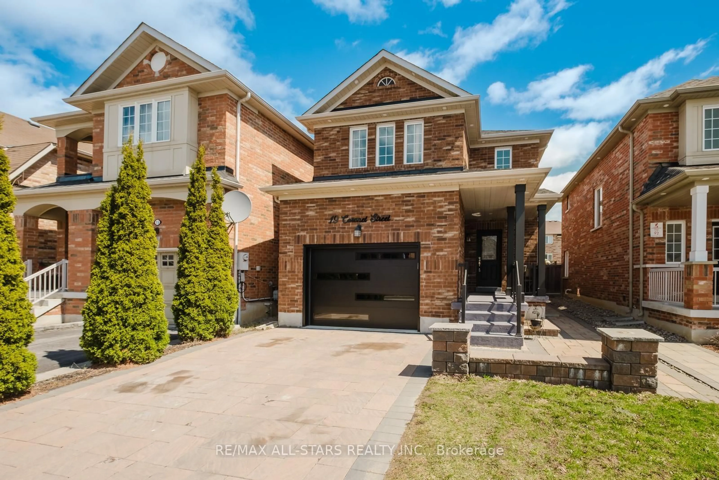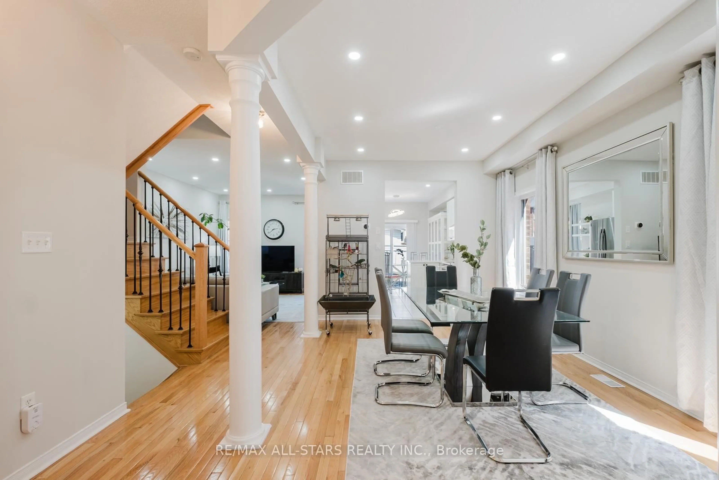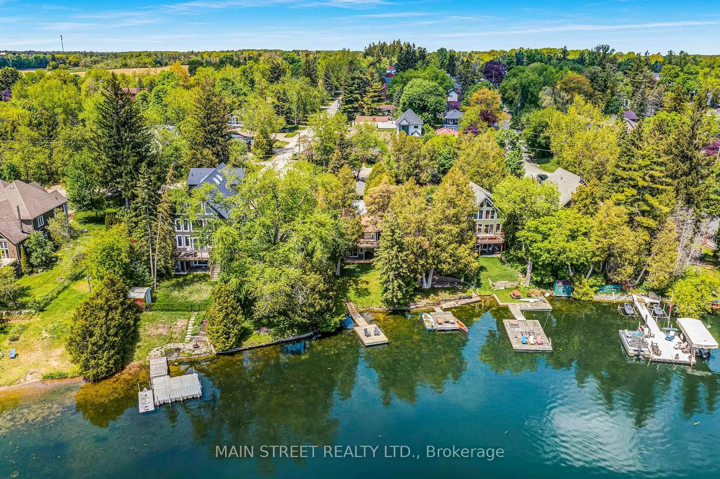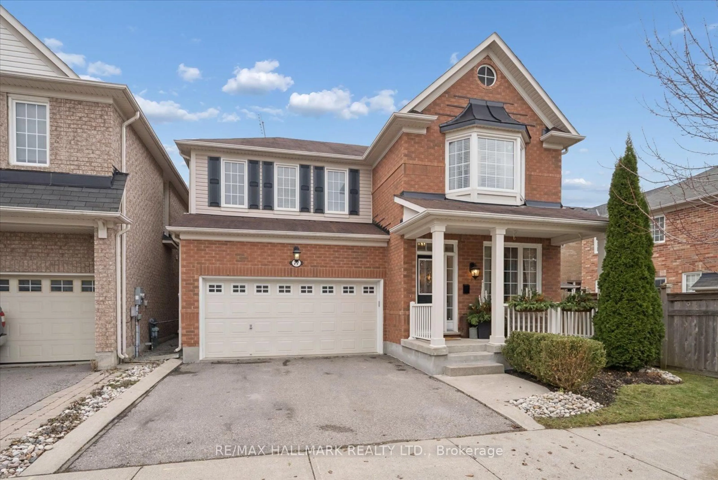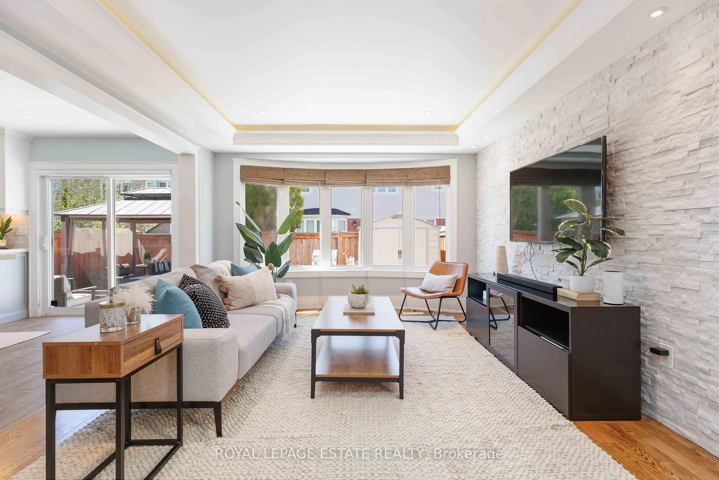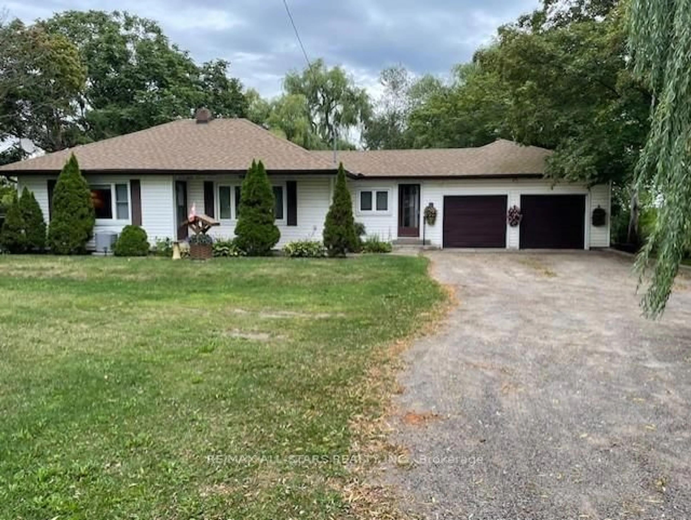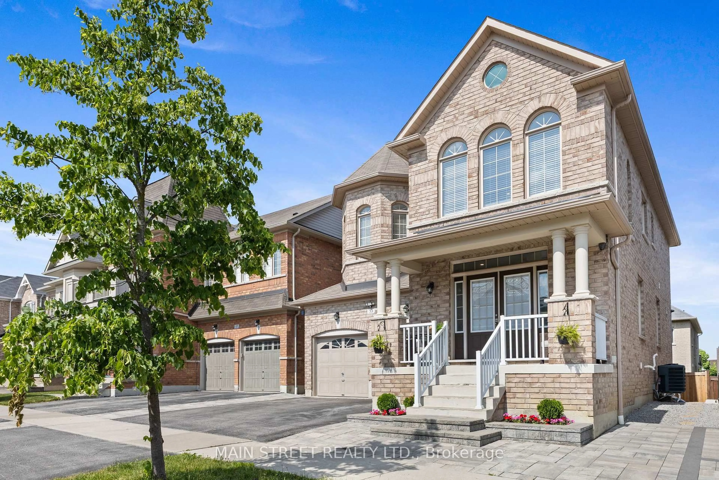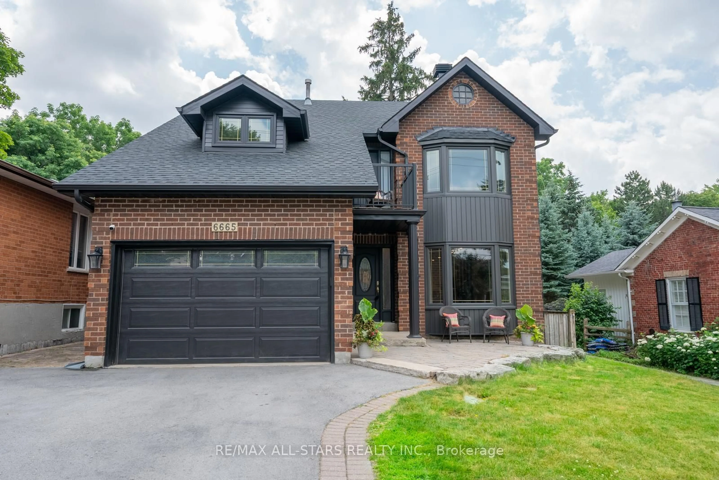19 Coronet St, Whitchurch-Stouffville, Ontario L4A 0X8
Contact us about this property
Highlights
Estimated valueThis is the price Wahi expects this property to sell for.
The calculation is powered by our Instant Home Value Estimate, which uses current market and property price trends to estimate your home’s value with a 90% accuracy rate.Not available
Price/Sqft$641/sqft
Monthly cost
Open Calculator
Description
Welcome to 19 Coronet Street, a beautifully updated 4-bedroom, 4-bathroom home offering approximately 2,500 sq. ft. of finished living space on a quiet, family-friendly street. With modern updates, functional design, and inviting living spaces, this home is perfectly suited for today's lifestyle. The interlocked driveway provides parking for up to four vehicles, adding both convenience and curb appeal.The open-concept main floor is bright and welcoming, featuring hardwood floors, pot lights, and a natural flow between the living and dining areas. The eat-in kitchen overlooks the backyard and opens to a cozy family room accented by a custom feature wall - a perfect setting for everyday living and entertaining alike.The upper level hosts a spacious primary suite with a walk-in closet and a stylish ensuite, along with three additional bedrooms that offer flexibility for family, guests, or working from home.The finished basement enhances the home's versatility with a full 4-piece bathroom, laundry area, and generous storage, making it ideal for a recreation space, home gym, or guest accommodations.Located within walking distance to excellent schools (Harry Bowes & St. Brigid), parks, splash pads, and an outdoor skating rink, and just minutes from Stouffville's charming Main Street shops, cafés, and restaurants - this is a complete home in a location you'll love!
Property Details
Interior
Features
Main Floor
Living
4.98 x 3.28hardwood floor / Pot Lights / Large Window
Dining
4.98 x 3.28hardwood floor / Pot Lights / Combined W/Living
Family
4.57 x 3.33hardwood floor / Pot Lights / O/Looks Backyard
Kitchen
4.95 x 3.07Stainless Steel Appl / Breakfast Area / W/O To Patio
Exterior
Features
Parking
Garage spaces 1
Garage type Attached
Other parking spaces 4
Total parking spaces 5
Property History
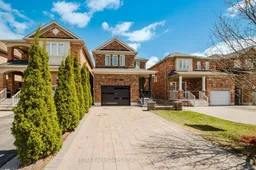 25
25