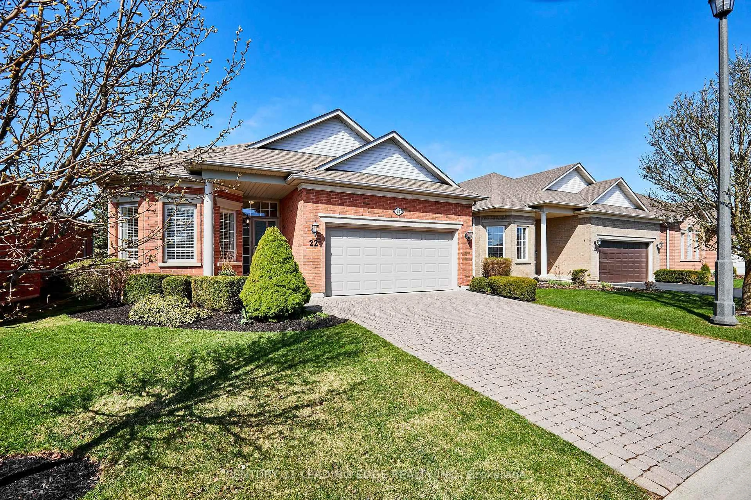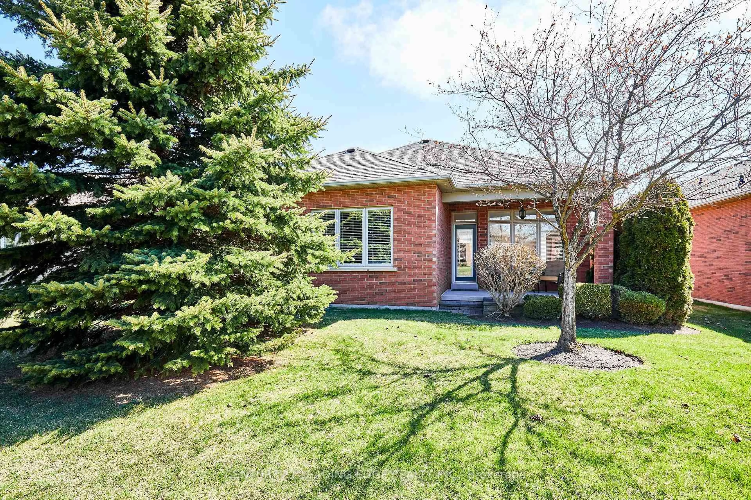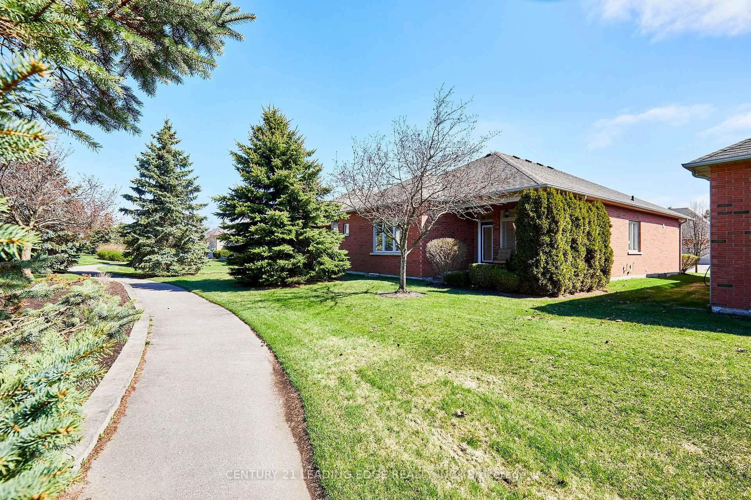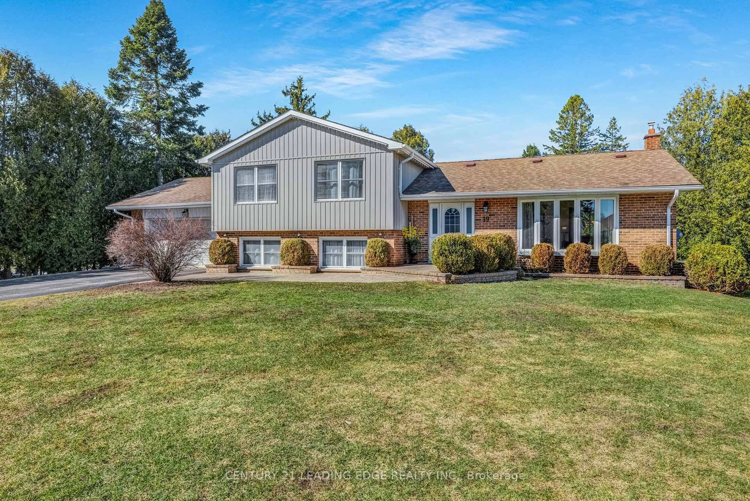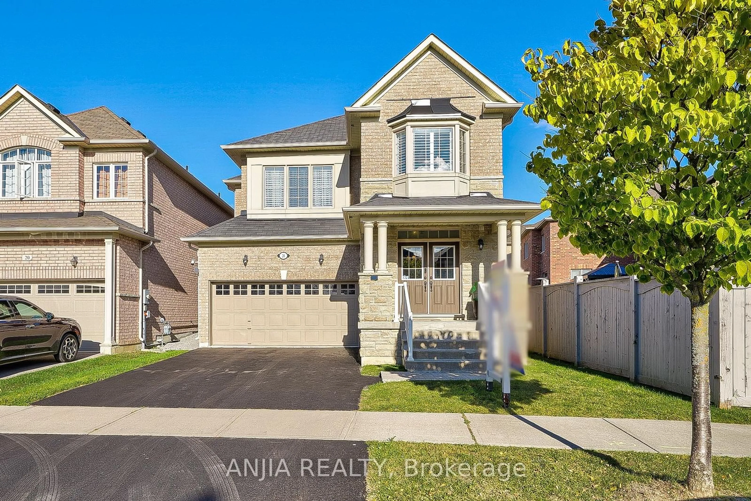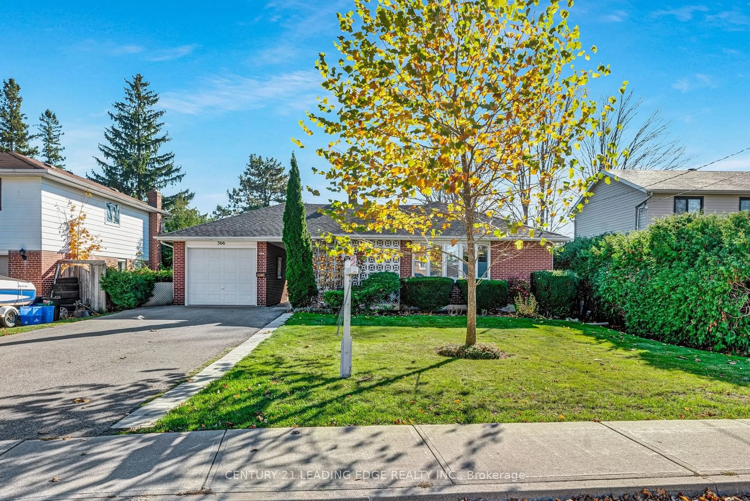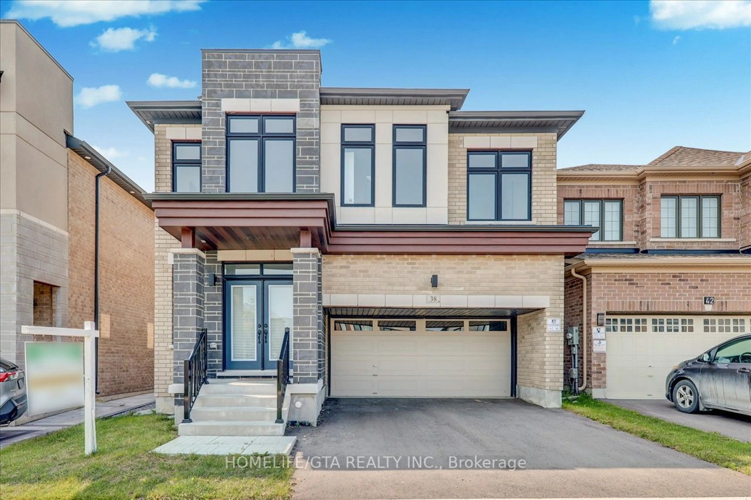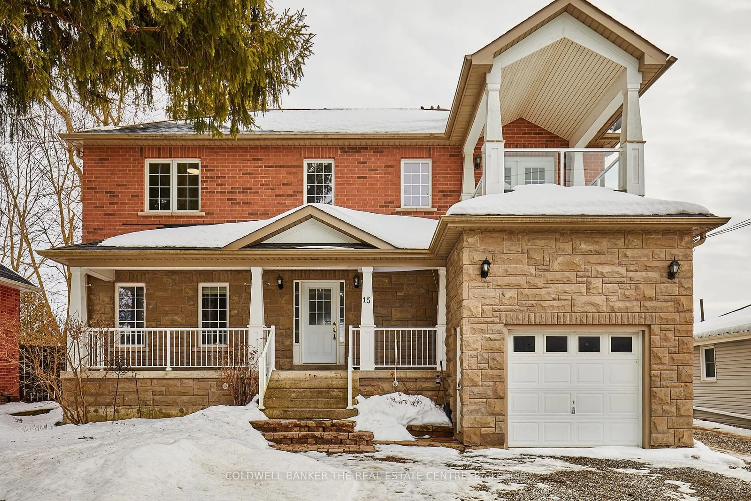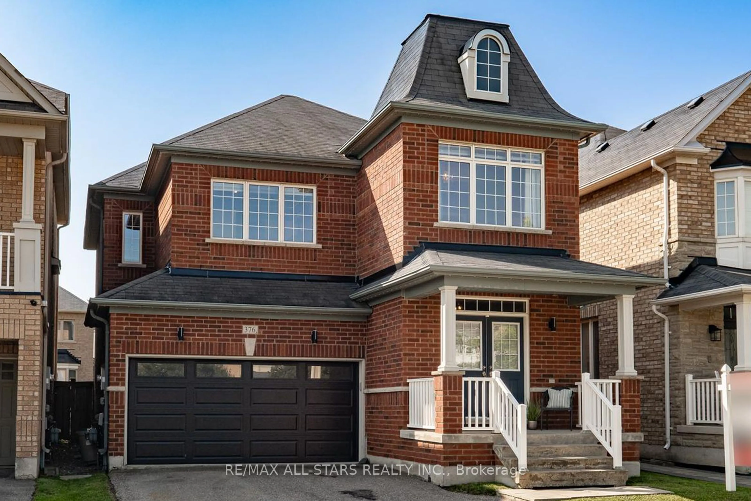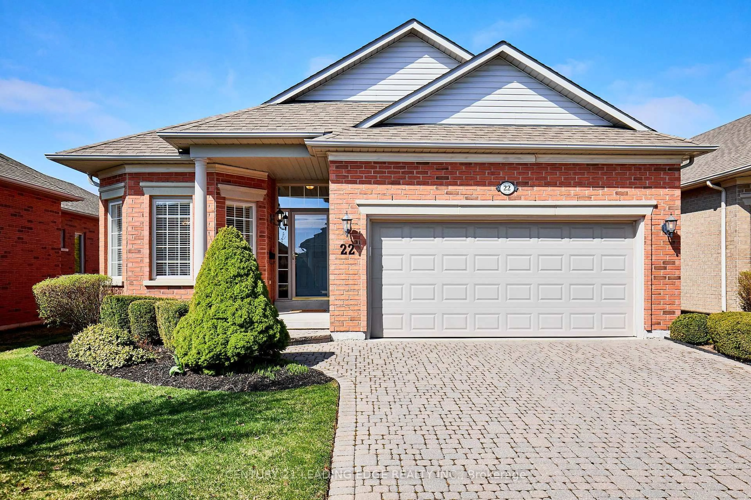
22 Faldos Flight N/A, Whitchurch-Stouffville, Ontario L4A 1M8
Contact us about this property
Highlights
Estimated ValueThis is the price Wahi expects this property to sell for.
The calculation is powered by our Instant Home Value Estimate, which uses current market and property price trends to estimate your home’s value with a 90% accuracy rate.Not available
Price/Sqft$524/sqft
Est. Mortgage$3,865/mo
Tax Amount (2024)$5,285/yr
Days On Market1 day
Description
Welcome to this stunning Pinehurst Model home, offering over 1,700 square feet of spacious living, perfect for both relaxation and entertaining. Featuring 3 bedrooms (with one currently used as a den), and 2 well-appointed bathrooms, this home is designed with an open-concept layout that enhances the flow and connectivity between rooms. The high coffered ceilings in both the foyer and primary bedroom add an elegant touch, while the oversized walk-in closet and 4-piece ensuite in the primary bedroom offer both style and convenience. Recent upgrades include a brand-new furnace and central air conditioner (2024), water softener and reverse osmosis system (2016), roof shingles (2014), and a new dishwasher (2016), ensuring modern comfort and efficiency. Step outside onto the large 160-square-foot covered patio, facing west for breathtaking sunsets. Located within the prestigious gated adult lifestyle community of Ballantrae Golf Course: Monthly Maintenance includes grass cutting, snow removal, Rogers Infinity TV VIP plus Internet, exclusive access to top-tier amenities including: a private recreation center with tennis courts, a fitness center, saltwater indoor pool, billiards, sauna, hot tub, and more. The Ballantrae Golf and Country Club is open to the public, featuring an 18-hole golf course and a dining room with a beautiful terrace overlooking the 18th green. Just minutes away from Stouffville, Uxbridge, and Aurora, this home is ideally situated close to shopping, restaurants, hiking trails, and major highways. Experience the perfect blend of relaxation and recreation - - - - your dream lifestyle awaits! Public open house Saturday May 10th from 2 -4 PM
Upcoming Open House
Property Details
Interior
Features
Main Floor
Kitchen
3.72 x 2.9Tile Floor / Pass Through / Pantry
Dining
4.57 x 2.74Broadloom / Combined W/Living / Open Concept
Living
5.13 x 5.1Broadloom / Open Concept / W/O To Patio
Primary
4.36 x 4.114 Pc Ensuite / Broadloom / W/I Closet
Exterior
Features
Parking
Garage spaces 2
Garage type Attached
Other parking spaces 2
Total parking spaces 4
Property History
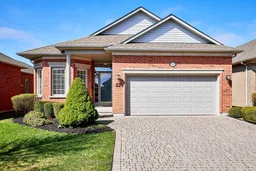 44
44Get up to 1% cashback when you buy your dream home with Wahi Cashback

A new way to buy a home that puts cash back in your pocket.
- Our in-house Realtors do more deals and bring that negotiating power into your corner
- We leverage technology to get you more insights, move faster and simplify the process
- Our digital business model means we pass the savings onto you, with up to 1% cashback on the purchase of your home
