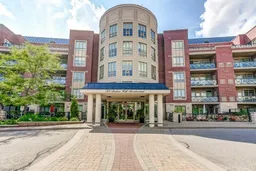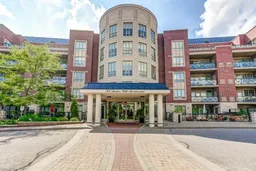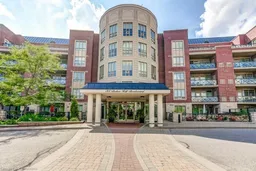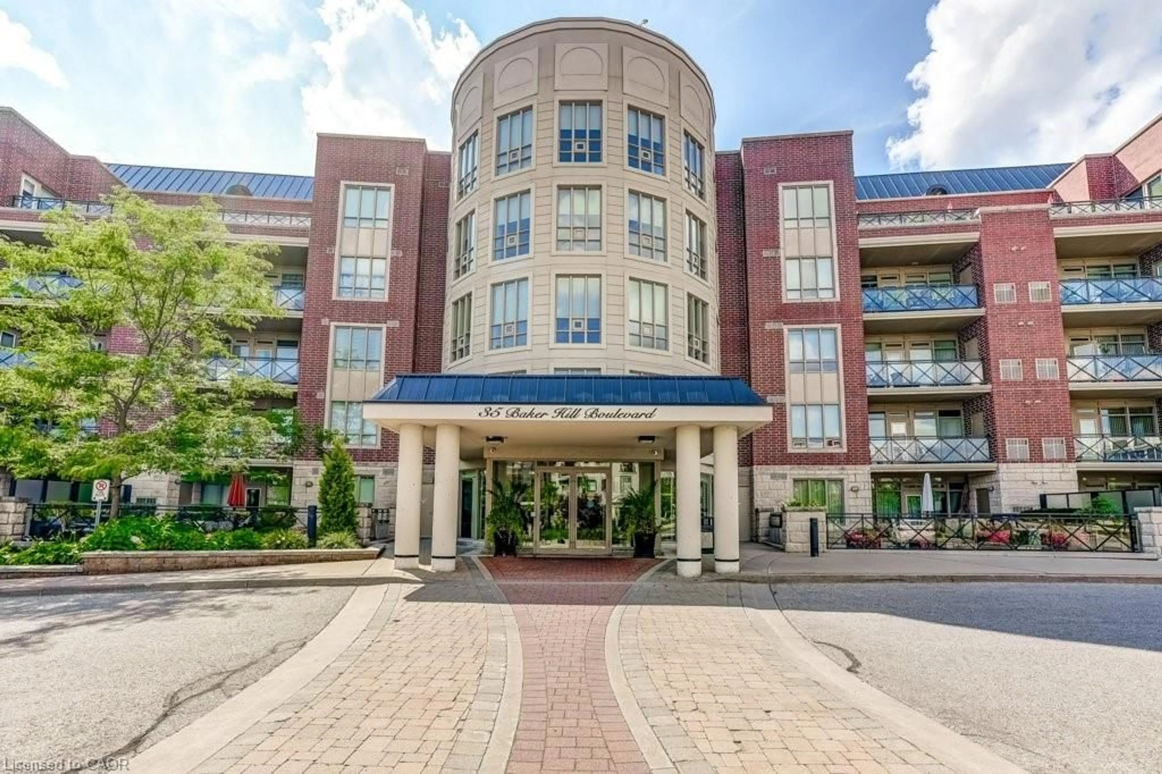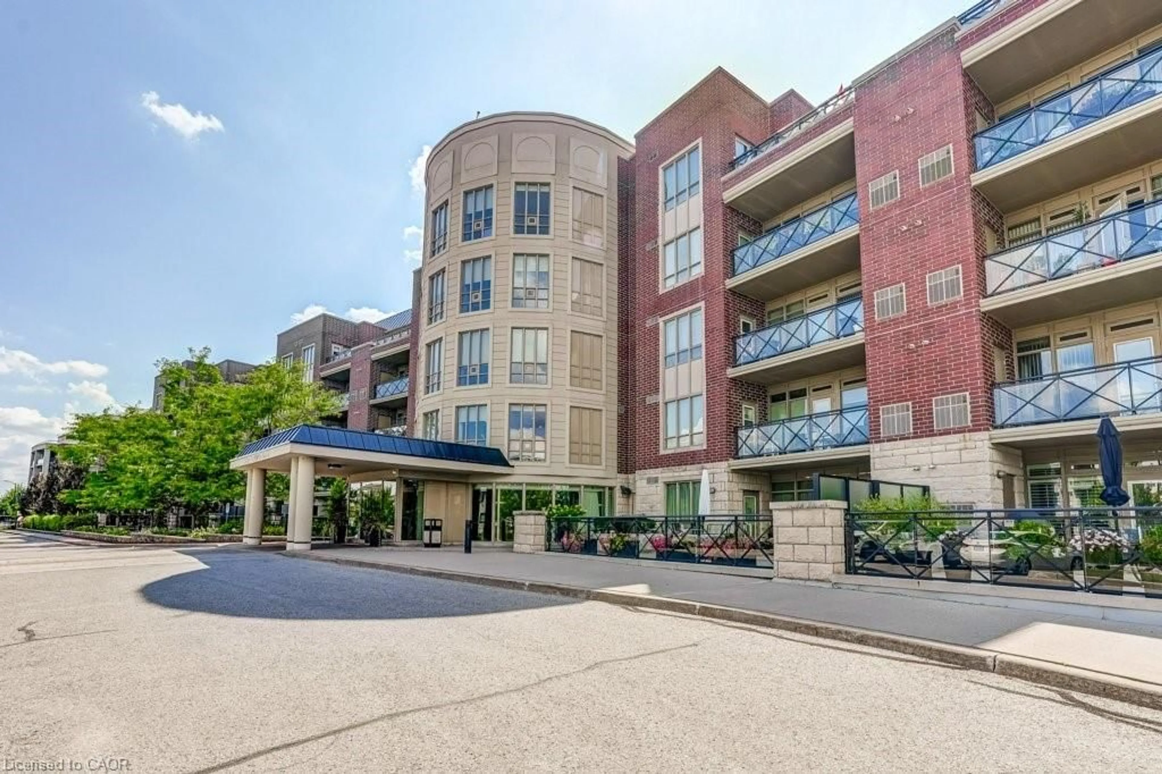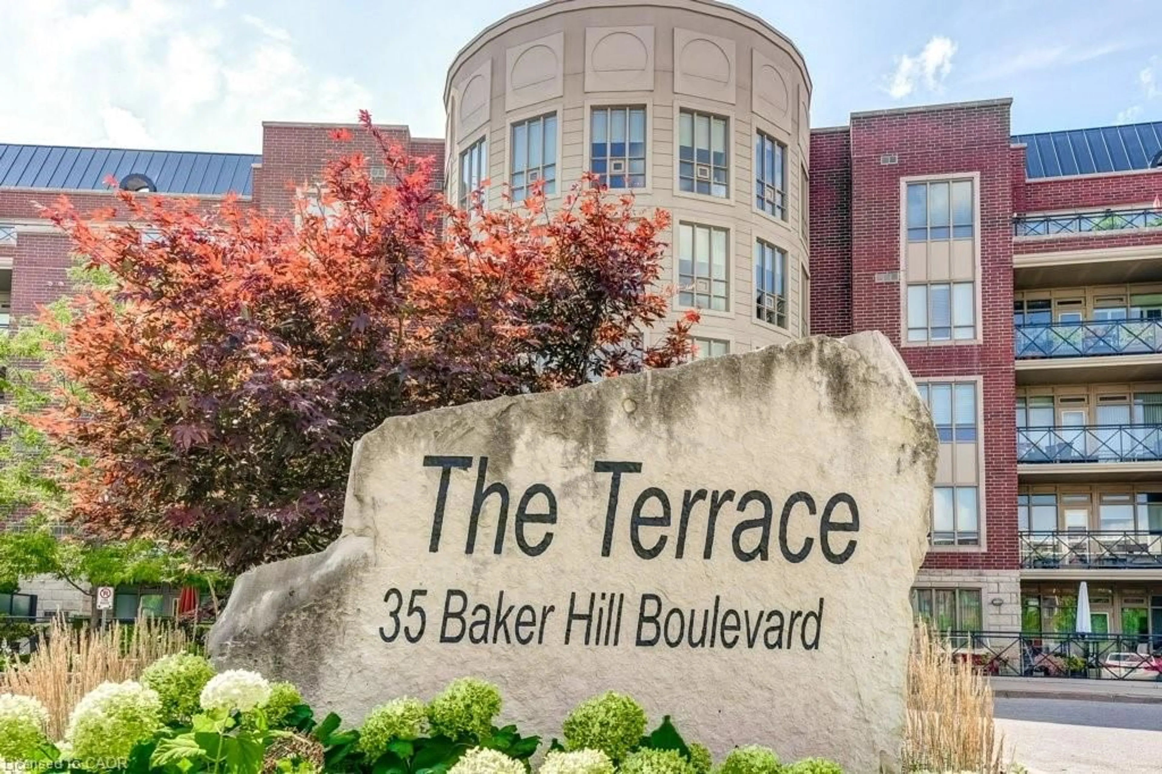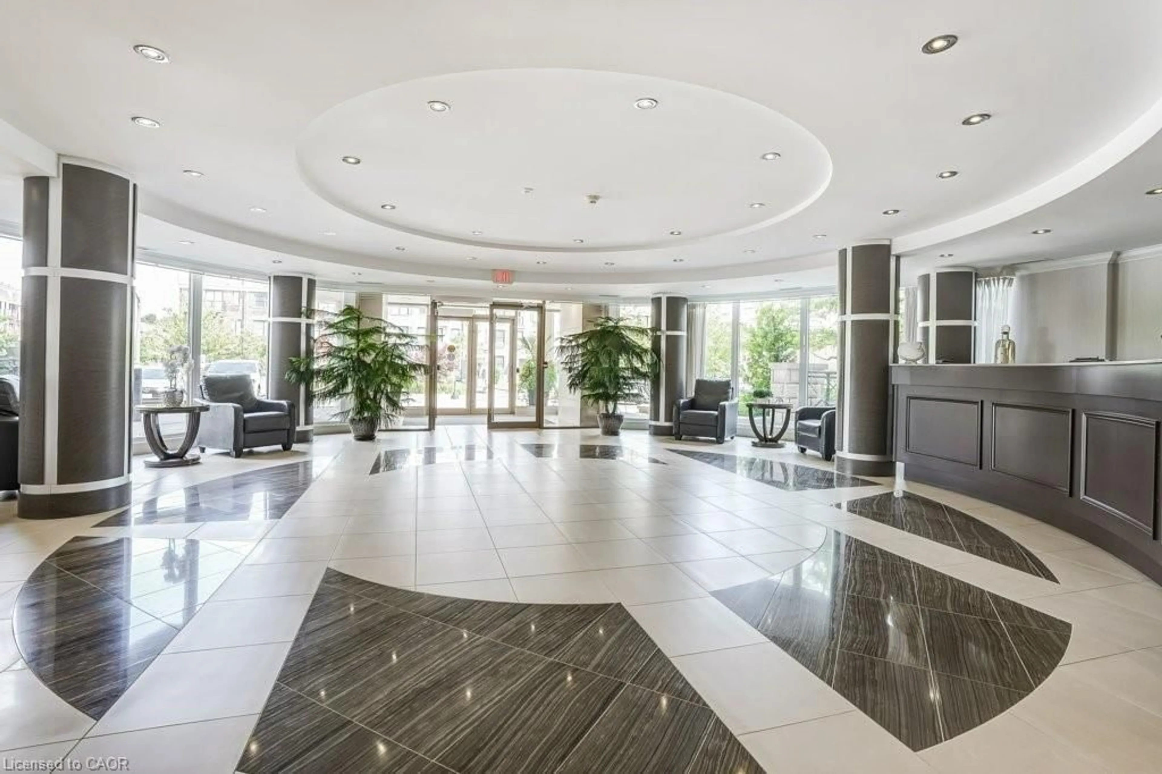35 Baker Hill Blvd #404, Stouffville, Ontario L4A 1P8
Contact us about this property
Highlights
Estimated valueThis is the price Wahi expects this property to sell for.
The calculation is powered by our Instant Home Value Estimate, which uses current market and property price trends to estimate your home’s value with a 90% accuracy rate.Not available
Price/Sqft$680/sqft
Monthly cost
Open Calculator

Curious about what homes are selling for in this area?
Get a report on comparable homes with helpful insights and trends.
+5
Properties sold*
$790K
Median sold price*
*Based on last 30 days
Description
Stunning and tastefully upgraded suite at "The Terrace" boutique building! Functional split floor plan with 2 spacious bedrooms, 2 spa-inspired baths and approximately 1,175 square feet of living space! Chef's kitchen boasts granite counters, stainless steel appliances and a breakfast bar. Formal dining room/den with French doors, stone accent wall and upgraded sconces. Two walk-outs to private balcony with gas line for barbecue and a storage area. Primary bedroom offers a walk-in closet, 3-piece ensuite and walk-out to balcony. Other notable features include gleaming hardwood floors, high ceilings, phantom screens, undermount lighting, ensuite laundry and California shutters. Building amenities include concierge, sauna, gym, party room and visitor parking. One underground parking and a locker included. This residence is conveniently located within close proximity to shopping, great dining, transit, highways, schools and golfing.
Property Details
Interior
Features
Main Floor
Dining Room
4.60 x 3.66Living Room
4.60 x 3.66Kitchen
4.95 x 3.23Bedroom
3.45 x 2.74Exterior
Features
Parking
Garage spaces 1
Garage type -
Other parking spaces 0
Total parking spaces 1
Condo Details
Amenities
BBQs Permitted, Concierge, Elevator(s), Fitness Center, Party Room, Parking
Inclusions
Property History
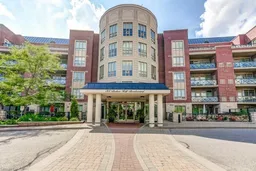 42
42