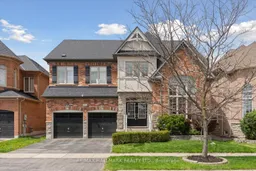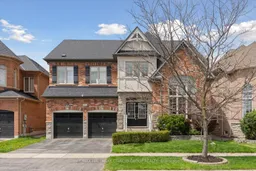Welcome to this spacious and beautifully maintained 2-storey detached home, offering over 3,100 sqft of total living space in the heart of Stouffville. Featuring 4 generously sized bedrooms, a double garage, and a finished basement, this home is perfect for growing families seeking comfort, functionality, and a strong sense of community. Step inside and experience elegant upgrades throughout, including coffered ceilings, crown moulding, and rich wood paneling. The main floor is complemented with a formal dining room and a bright den/office. The chef-inspired kitchen boasts quartz countertops, an extra pantry, and upgraded cabinets and tiles, seamlessly flowing into the bright and inviting family room complete with a fireplace, floor-to-ceiling windows, and walk-out to the backyard. Upstairs, each bedroom is filled with natural light and ample space. The primary bedroom with His/Hers closet and a beautiful spa-like ensuite with soaker tub. The finished basement adds versatility for recreation, a home gym, or extended family living. Outside, a professionally installed stone patio and spacious backyard create the perfect setting for kids to play, relaxing evenings by the fire pit, or entertaining under the stars. Nestled on a quiet, family-friendly street directly across from a park, this home is surrounded by great neighbours and is just steps to Barbara Reid P.S., Main Street shops, cafes, and scenic walking trails. Enjoy nearby access to Rouge Urban National Park, the library, community centre, and more. More than just a house, this is a warm, welcoming home in one of Stouffvilles most desirable neighbourhoods.
Inclusions: Stainless Steel kitchen appliances: fridge/freezer, stove, hood range, dishwasher. Washer & dryer. Water softener, humidifier, central Vac, AC, Furnace, tankless water heater, storage shed.





