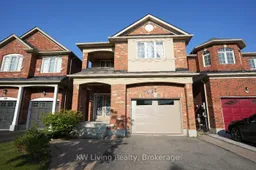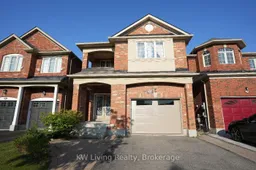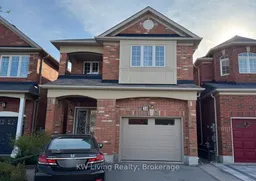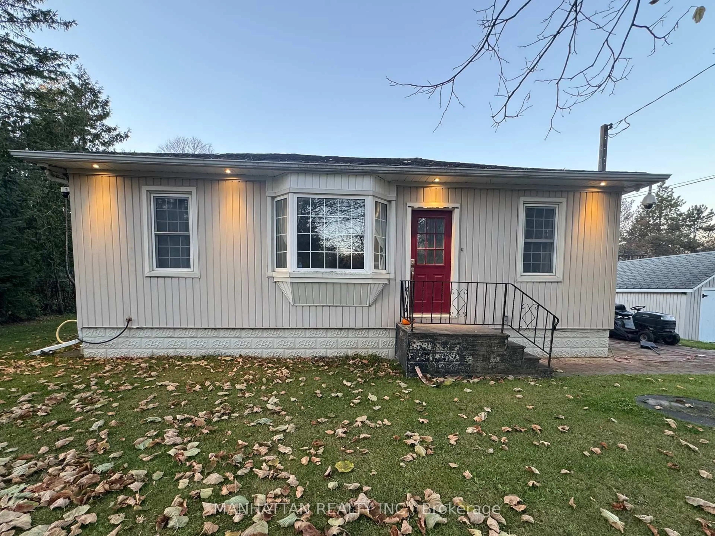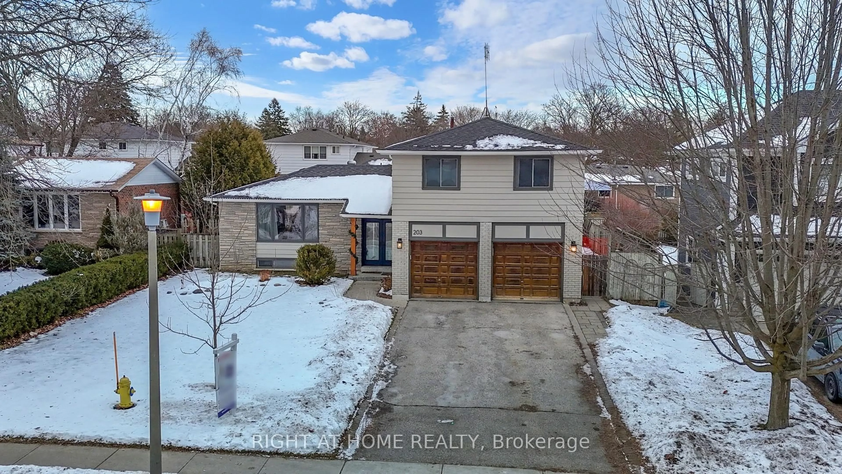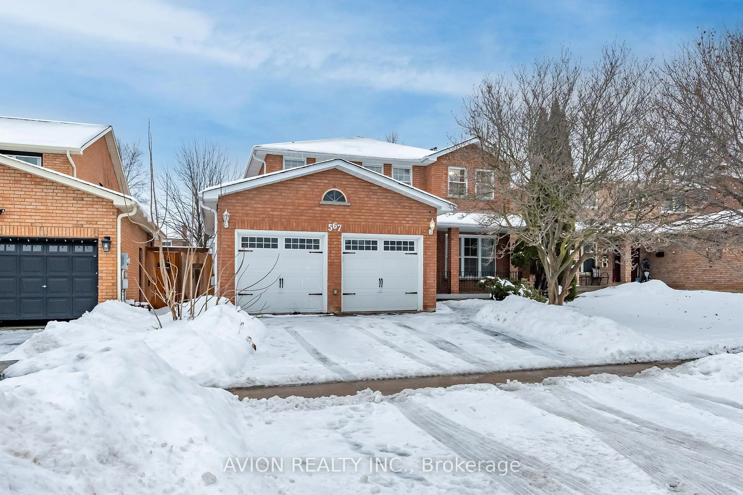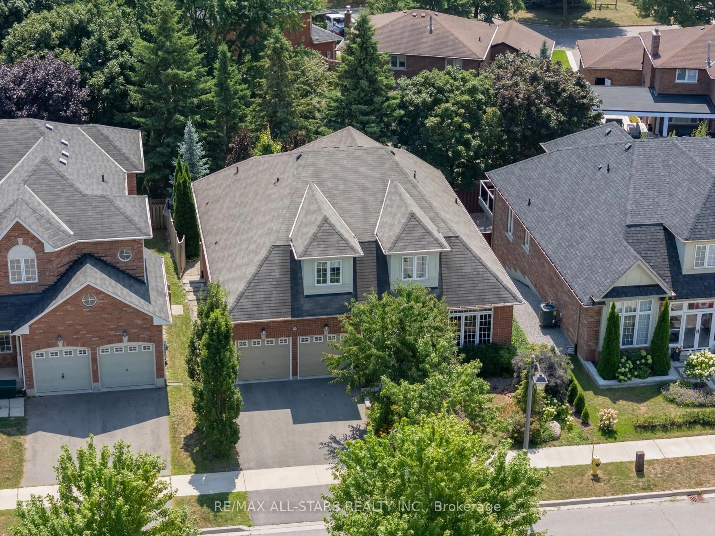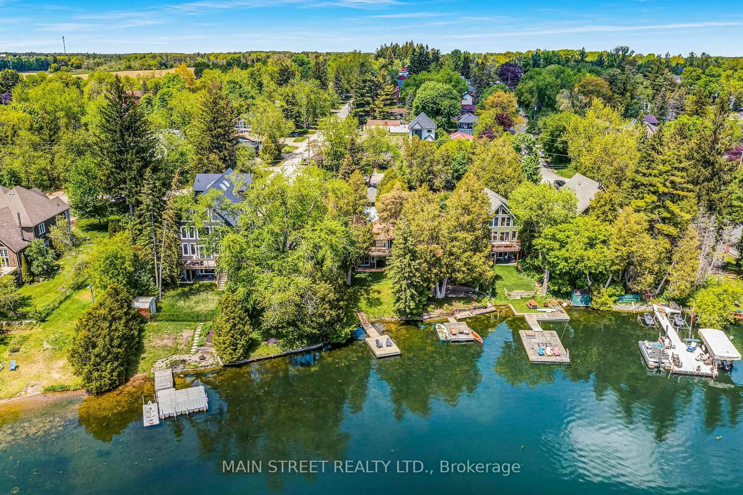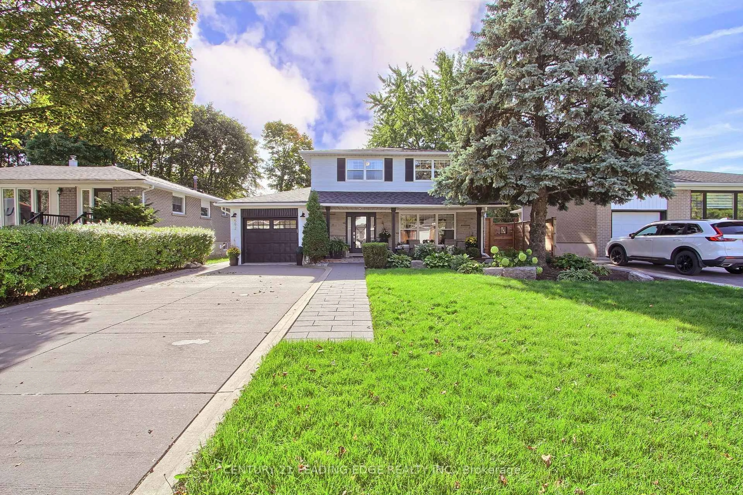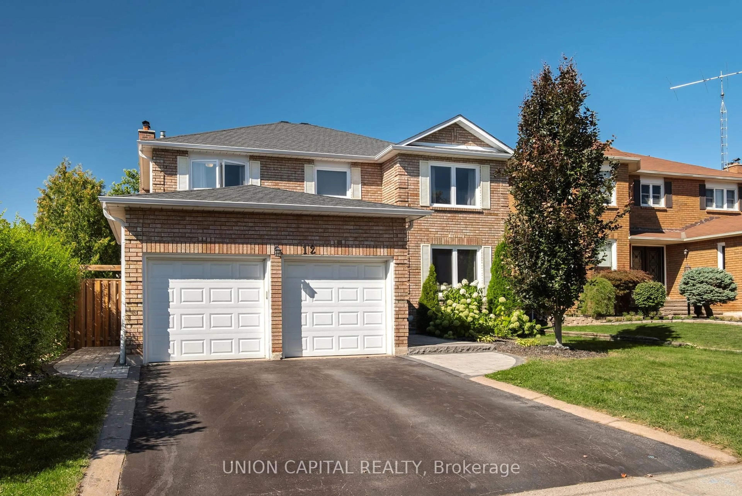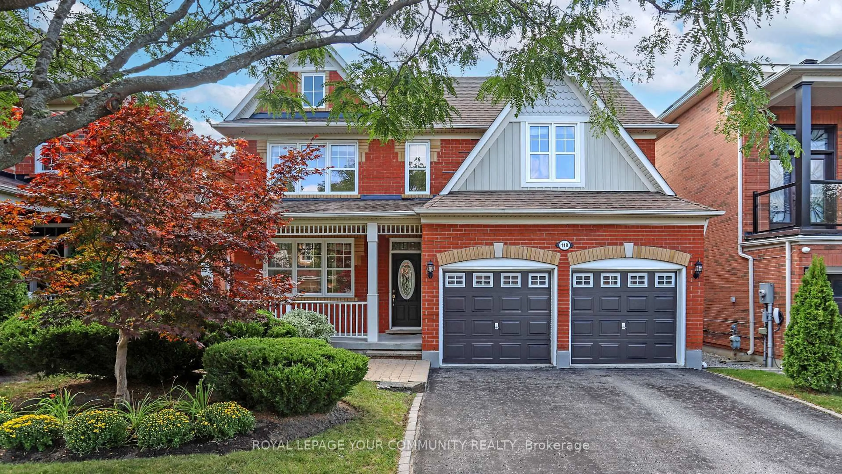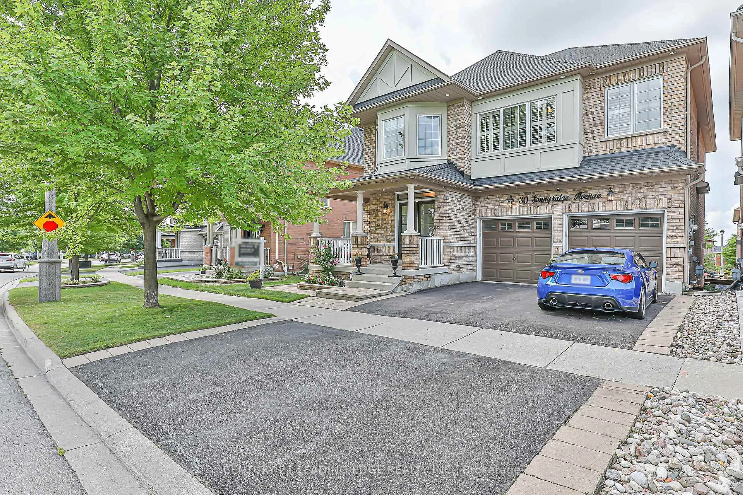Beautiful detached family home with single-car garage, located on a quiet, family-friendly street & offering one of the larger models for single-car detached homes. With ***2,223 sq. ft.*** on the main & second floors, plus a finished open-concept basement w/ full bath, this home provides exceptional space & comfort. The main floor features 9 ft. ceilings, bright & practical layout, hardwood floors, & modern kitchen w/ stainless steel appliances, stone countertops, & stylish backsplash, perfect for family gatherings & entertaining. 2nd level offers 4 spacious bedrooms, including a primary suite w/ walk-in closet and ensuite bathroom. Set on an extra-deep 100 ft. lot, fully fenced backyard ideal for entertaining or relaxing outdoors. Conveniently located near parks, top-rated schools, Main Street shopping, GO Train station, & major highways, this home seamlessly blends small-town charm with urban accessibility. A perfect opportunity for growing families seeking space, comfort, and community.
Inclusions: All Existing Elfs; S/S Stove, S/S Fridge; S/S Dishwasher; Washer & Dryer. Garage Door Opener with remote. Hardwood Flooring on Main and 2nd Floor.
