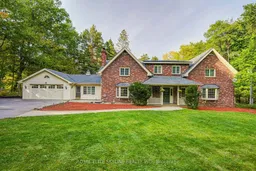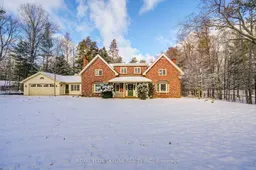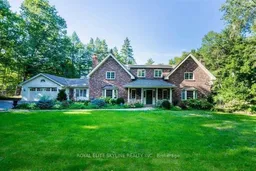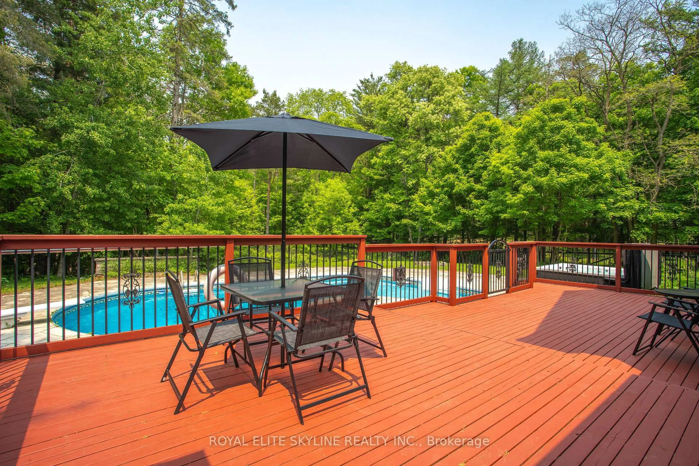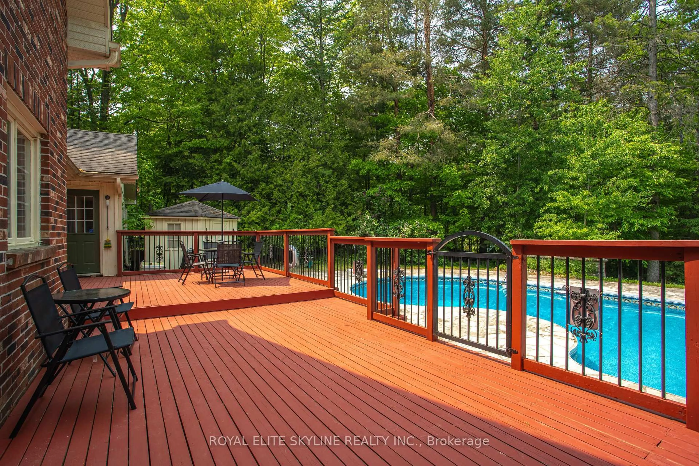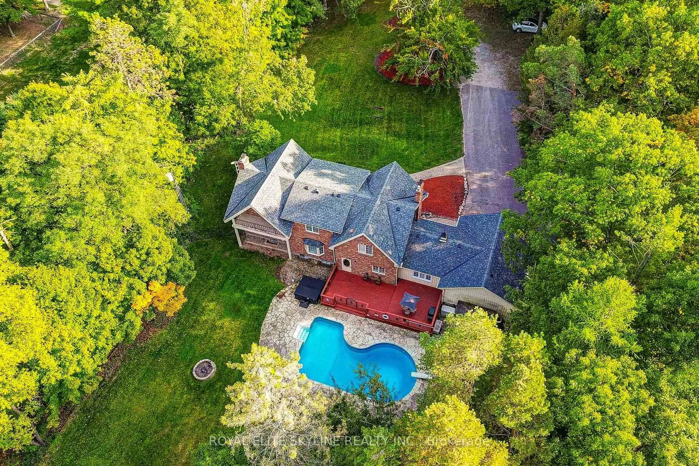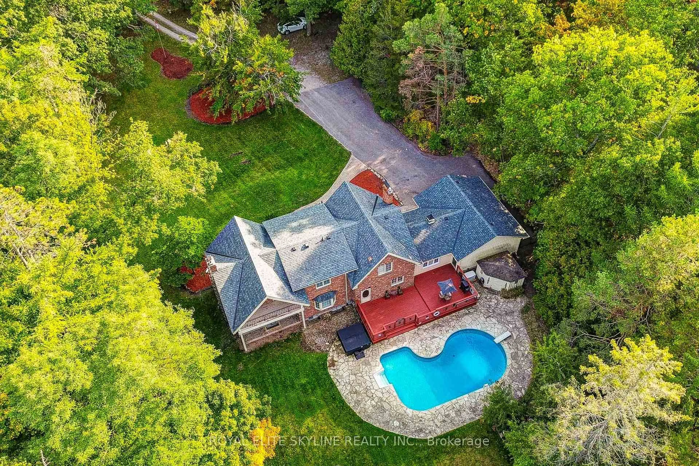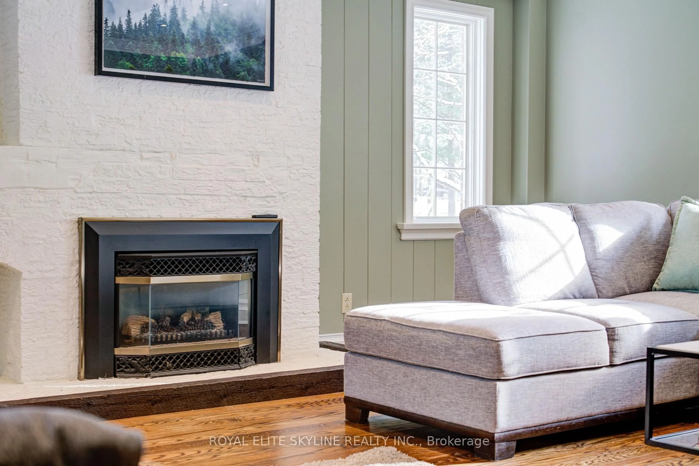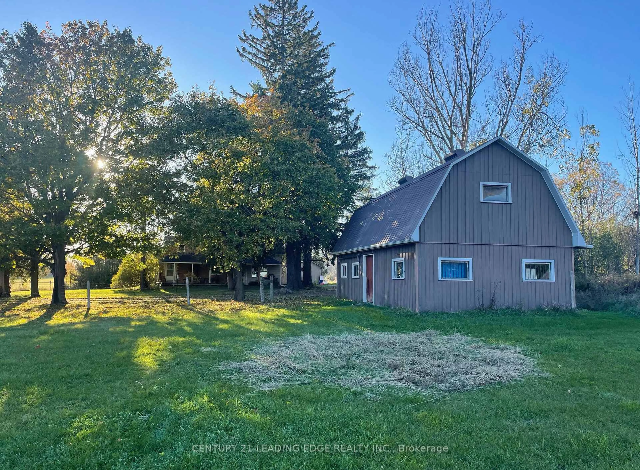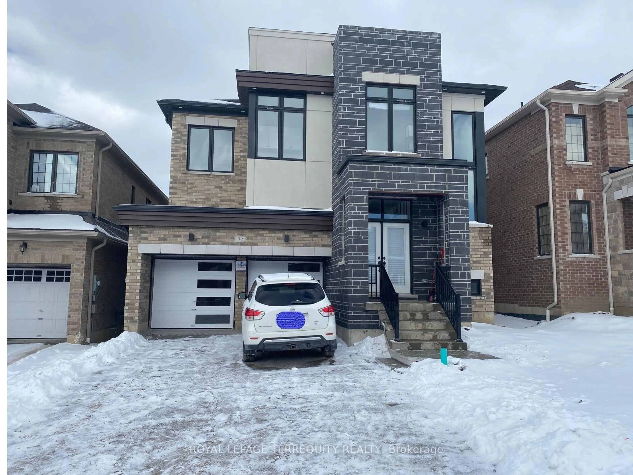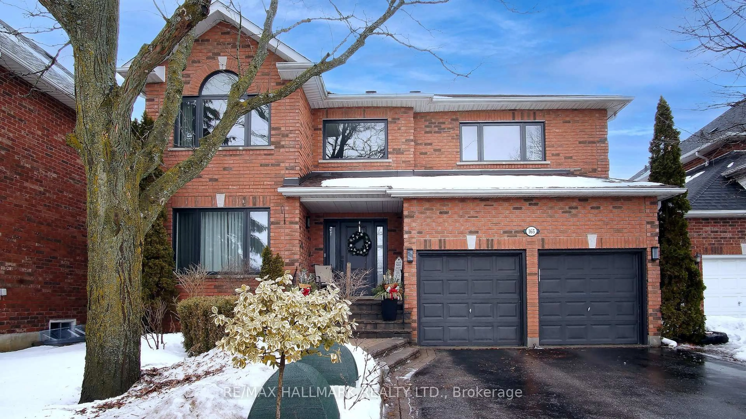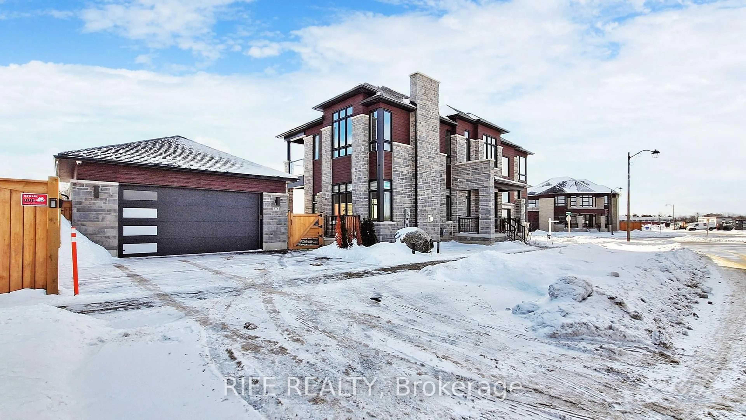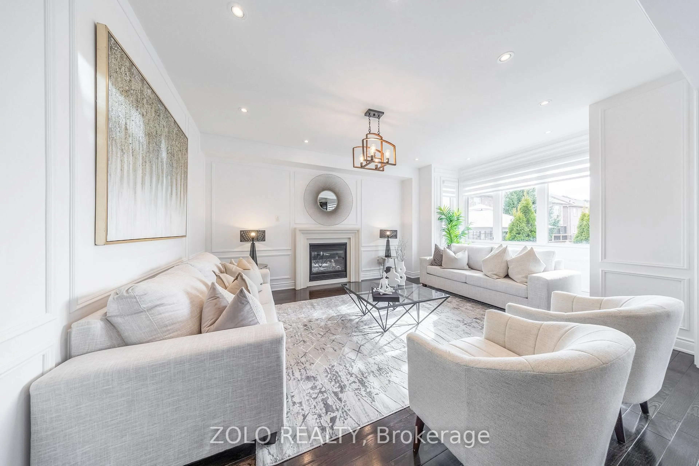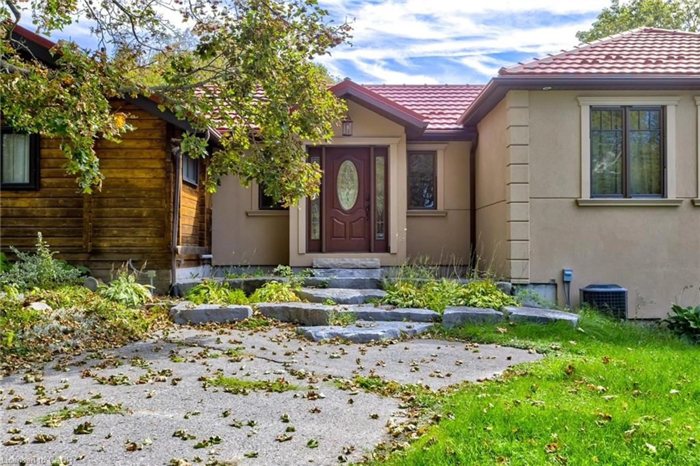4636 Cherry St, Whitchurch-Stouffville, Ontario L4A 7X4
Contact us about this property
Highlights
Estimated valueThis is the price Wahi expects this property to sell for.
The calculation is powered by our Instant Home Value Estimate, which uses current market and property price trends to estimate your home’s value with a 90% accuracy rate.Not available
Price/Sqft$616/sqft
Monthly cost
Open Calculator
Description
Gorgeous Executive Home Nestled On 4.95 Acres In "Vivian Forest Area" ! New Roof (2025)! Newly renovated deck(2025)! New Jacuzzi(2025) ! Beautifully Detailed Home Features Grand Exterior Architecture & Interior Finishes. This Stunning Custom Home Offers total 4721sqft (3169 sqft above grade Plus 1552 sqft basement) ! Very Practical, Functional Layout ! A Huge French Country Kitchen C/W Breakfast Area Overlooking The Front Gardens, Sprinkler System, Backyard Oasis Includes Hot Tub, swimming Pool, Backyard Fire Pit.
Property Details
Interior
Features
Main Floor
Living
6.48 x 5.44hardwood floor / Fireplace / Bay Window
Dining
4.71 x 3.21hardwood floor / Bay Window / Crown Moulding
Kitchen
4.82 x 4.64Centre Island / Granite Counter / W/O To Deck
Breakfast
4.1 x 3.34Ceramic Floor / Bay Window
Exterior
Features
Parking
Garage spaces 2
Garage type Attached
Other parking spaces 10
Total parking spaces 12
Property History
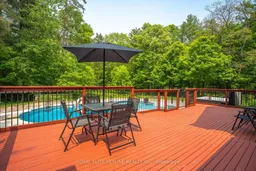 43
43