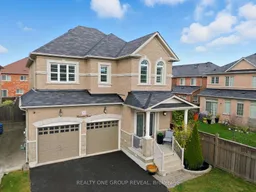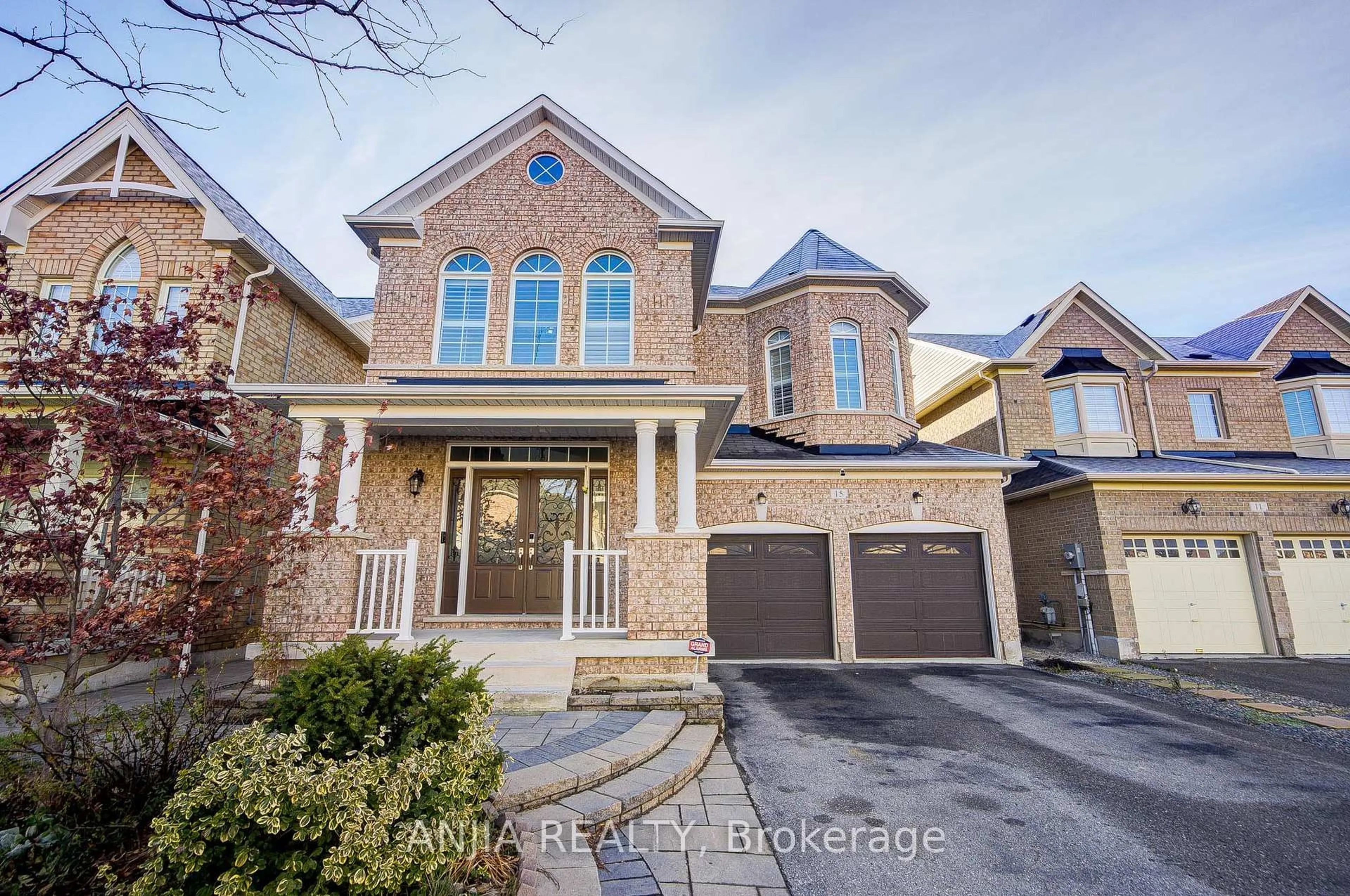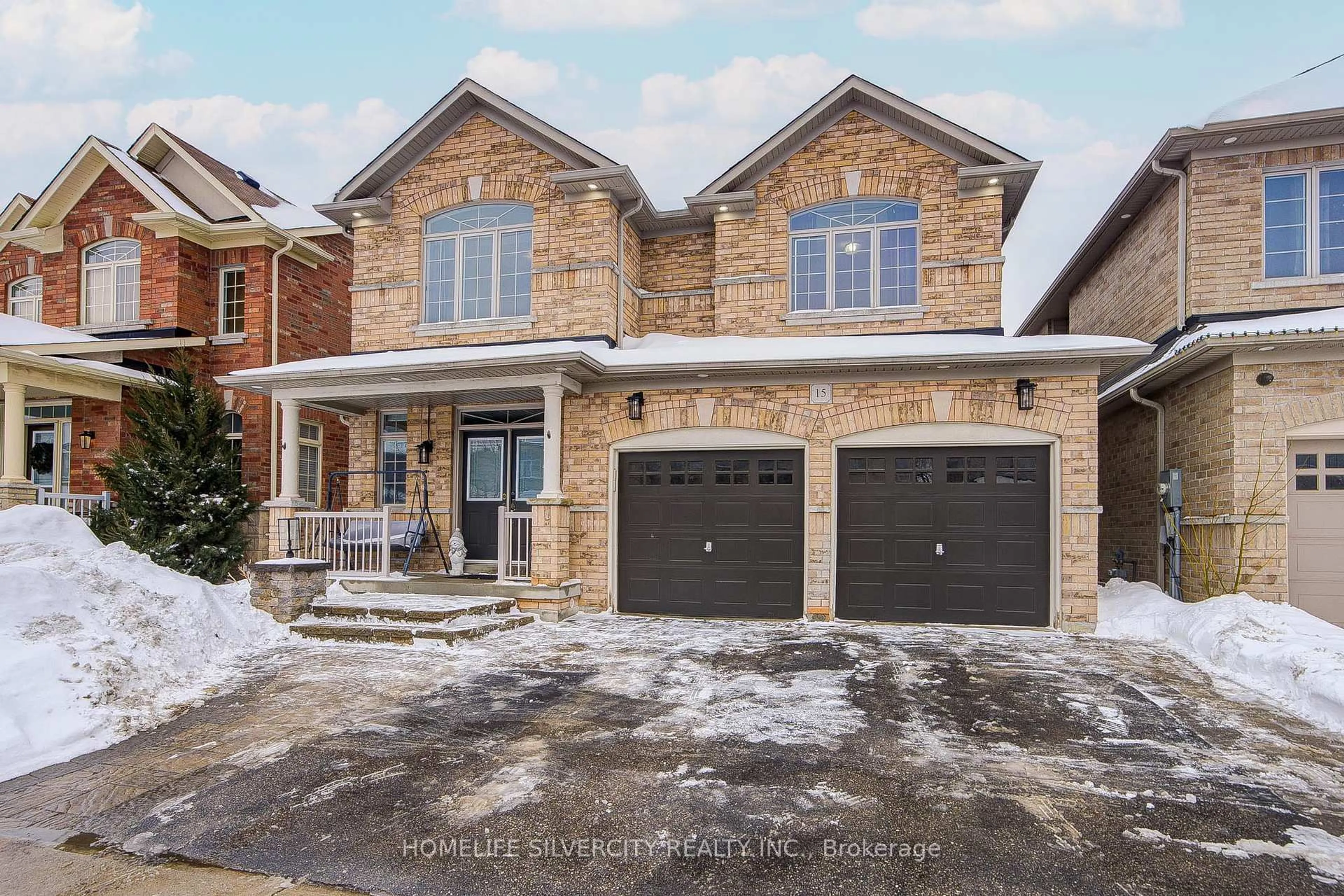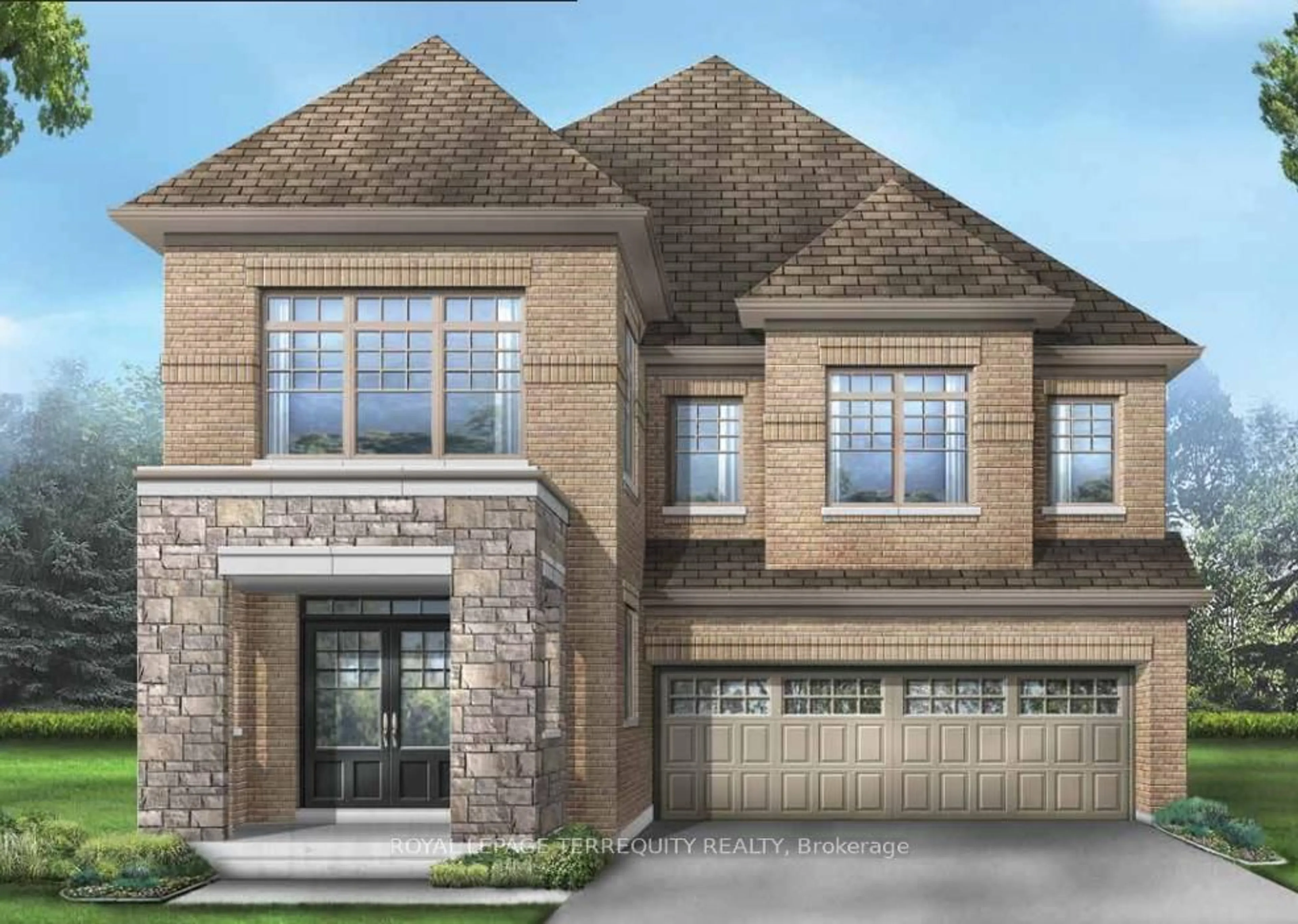Welcome to 5 Robertdale Court in stylish Stouffville! This Four Bedroom home is situated in a great location, close to many amenities and ready for your family. The Foyer features easycare Ceramic Flooring, which leads you through to the spacious living areas, including the Family Room with Hardwood Flooring and natural light. The Formal Dining is sure to please, with California Shuttered windows flanking a Gas Fireplace and dark Hardwood Flooring and a pass through to the well-equipped Kitchen. Stainless Steel Appliances, including a Gas Range are nestled in the ample cabinetry. Ceramic Backsplash and Flooring ensure the Kitchen can be cleaned with ease. The Breakfast area enjoys the natural light of the walk out as well as the stunning chandelier. Upstairs you will find lavish wainscotting and hardwood floor hallway, along with a generous Primary suite, with warm Broadloom, California Shuttered windows and a Five piece ensuite including a deep soaker tub and a spacious walk in Closet! Main Floor Laundry is conveniently located with Garage access for those rainy days, while the fully fenced Backyard features a deck with awning, and a Garden Shed for storage. Offers
Inclusions: Refrigerator, Gas Stove, Dishwasher, Hood Fan, Clothes Washer and Dryer, Water Softener, AirConditioner, Electric Light Fixtures, Window Shutters, Shed, Garage Door Opener(s) and Remote(s)
 36
36





