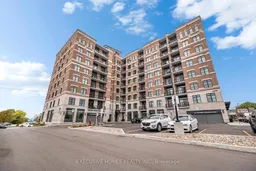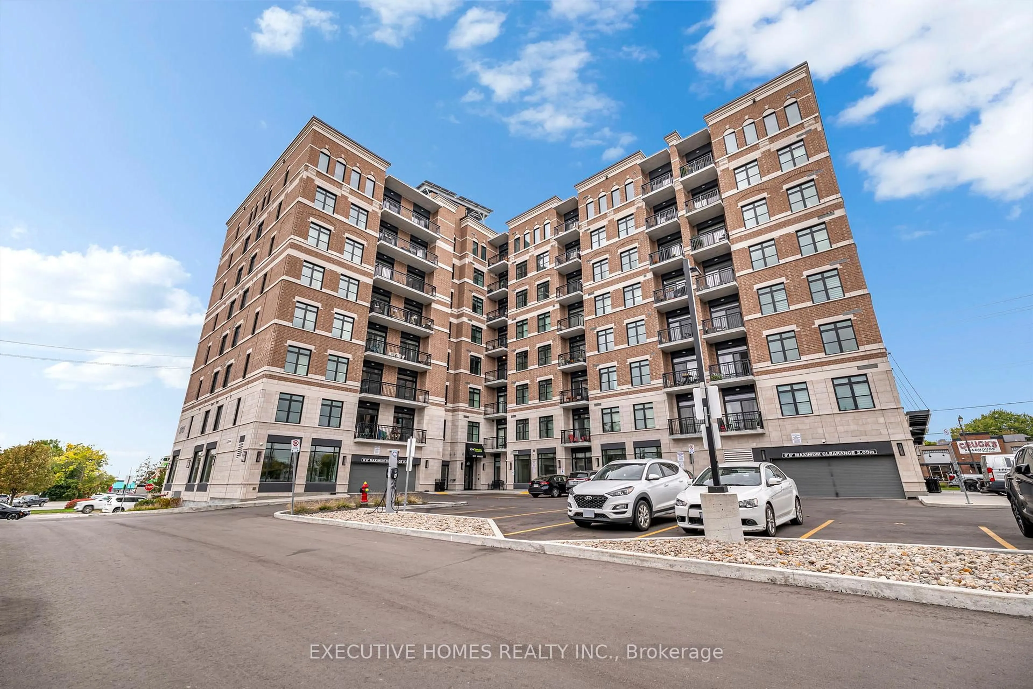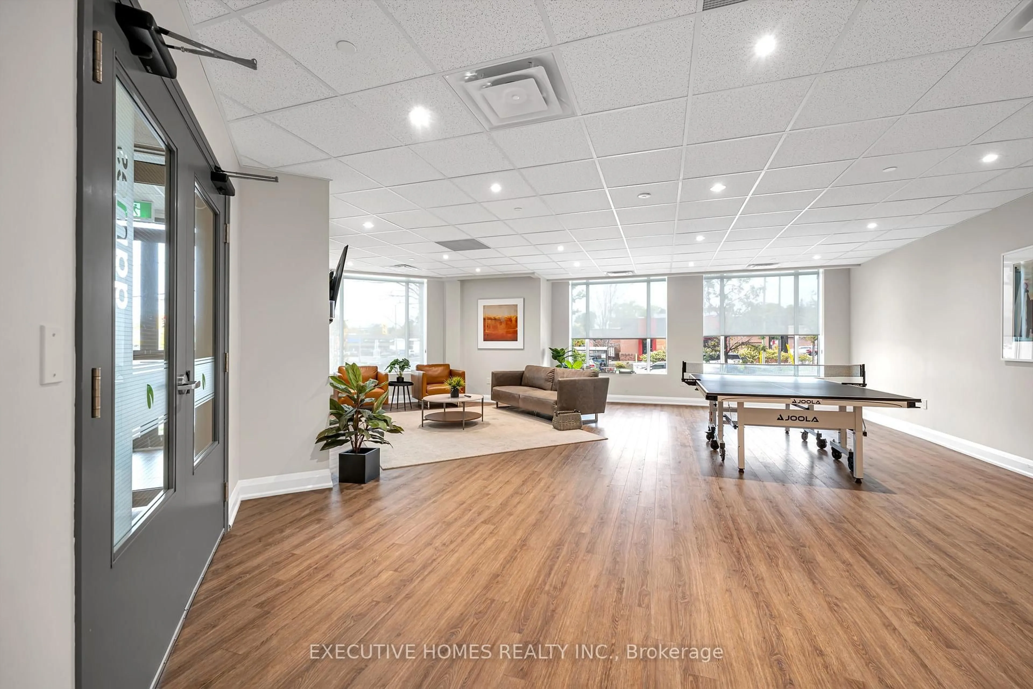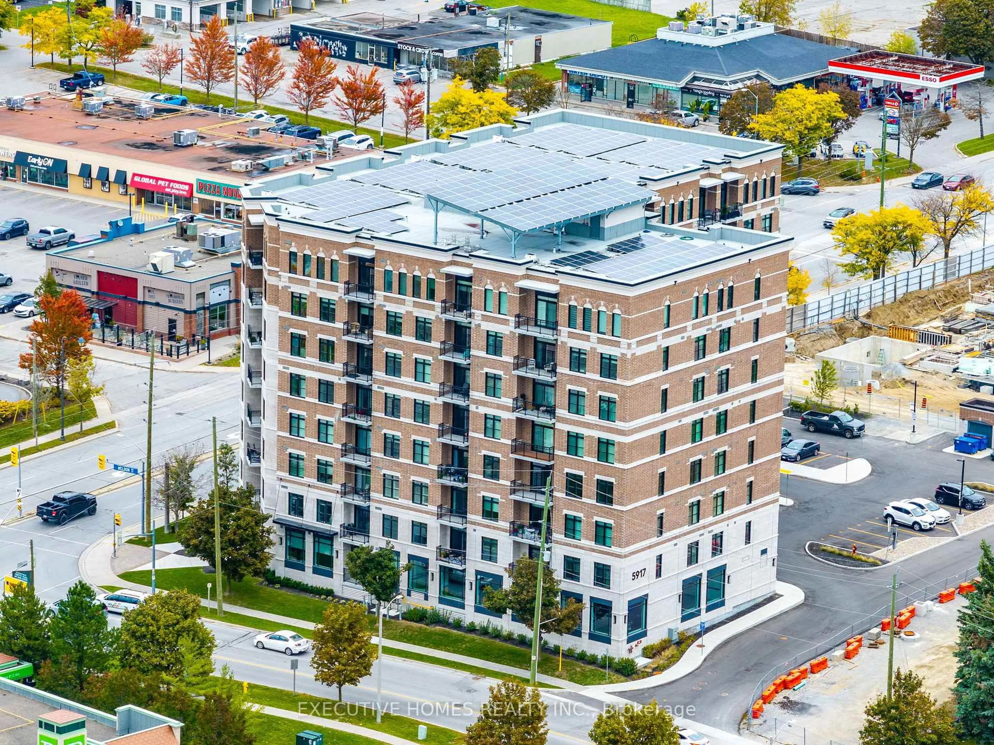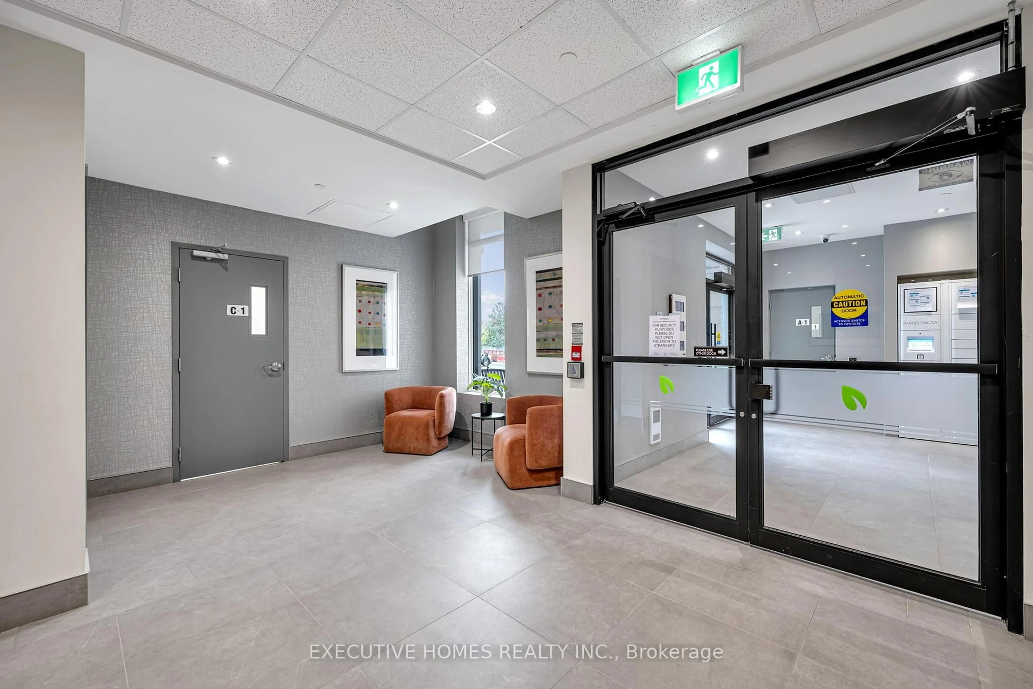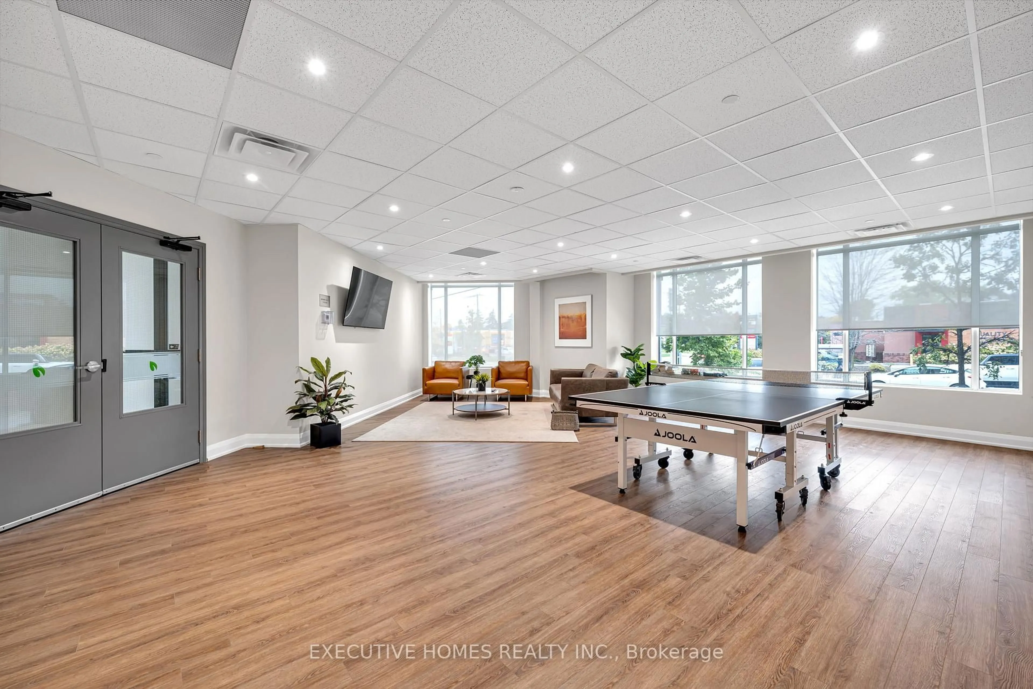5917 Main St #413, Whitchurch-Stouffville, Ontario L4Z 1W7
Contact us about this property
Highlights
Estimated valueThis is the price Wahi expects this property to sell for.
The calculation is powered by our Instant Home Value Estimate, which uses current market and property price trends to estimate your home’s value with a 90% accuracy rate.Not available
Price/Sqft$708/sqft
Monthly cost
Open Calculator

Curious about what homes are selling for in this area?
Get a report on comparable homes with helpful insights and trends.
*Based on last 30 days
Description
Bright and well lighted boutique condo in the heart of Stouffville! Newly painted Open-concept layout with largesouth-facing windows, a breakfast-bar kitchen with stainless-steel appliances, and one parking space plus locker.Gem, party & games rooms, EV charging, and ample visitor parking. Walk to GO Transit, groceries, cafes, andconveniences. Close to 404/407 access. The property is within walking distance to Dollarama, Wendy's, Baskin Robbins, No Frills, and major banks including TD Bank.
Property Details
Interior
Features
Main Floor
Living
3.05 x 3.72hardwood floor / Double Closet / W/O To Terrace
Kitchen
5.37 x 4.1Ceramic Floor / Stainless Steel Appl / Open Concept
Primary
3.11 x 4.23hardwood floor / Double Closet
Den
2.35 x 2.65Hardwood Floor
Exterior
Features
Parking
Garage spaces -
Garage type -
Total parking spaces 1
Condo Details
Amenities
Elevator, Exercise Room, Games Room, Gym, Party/Meeting Room, Tennis Court
Inclusions
Property History
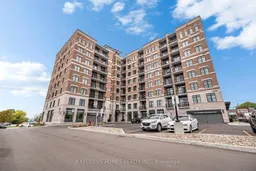 46
46