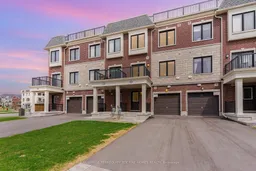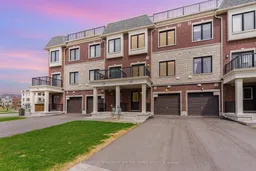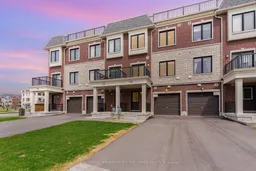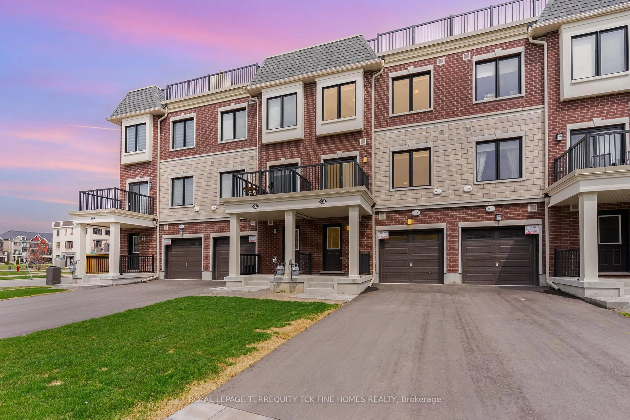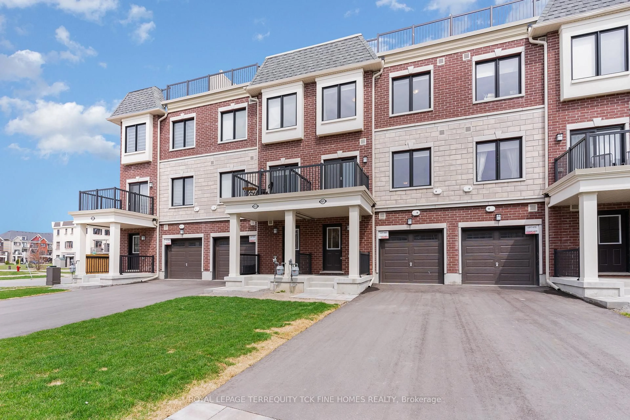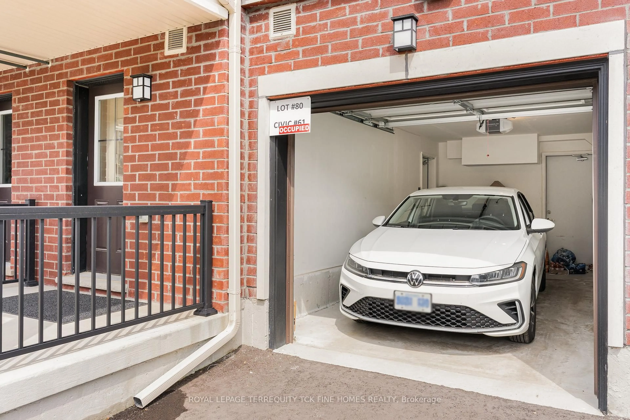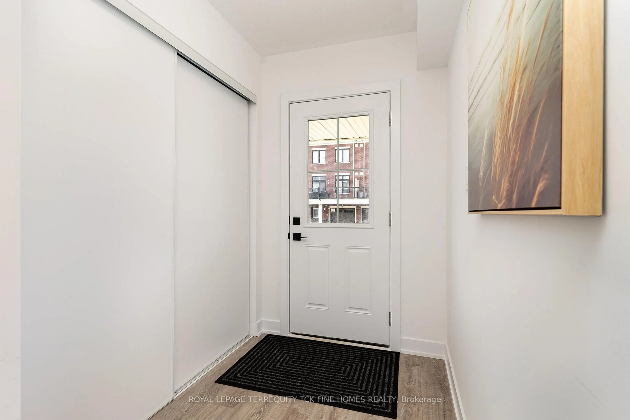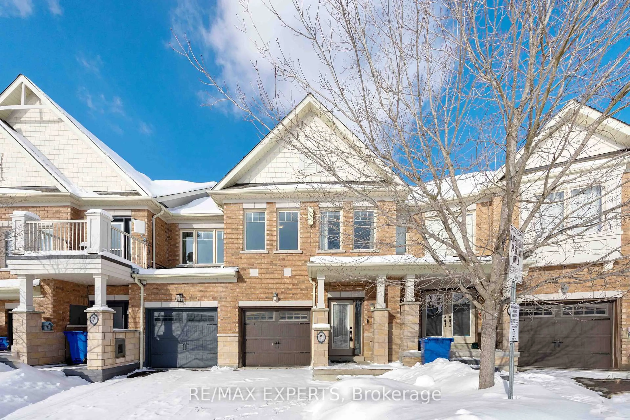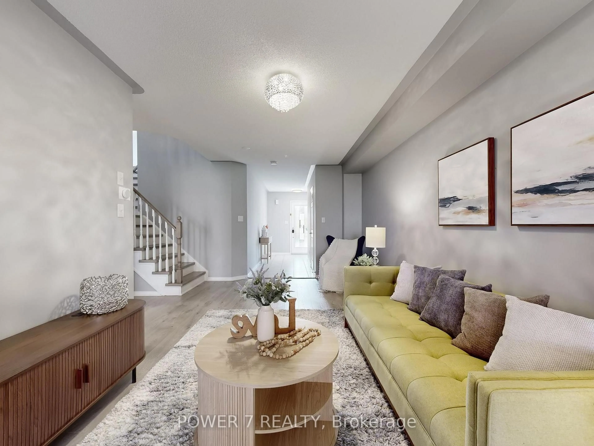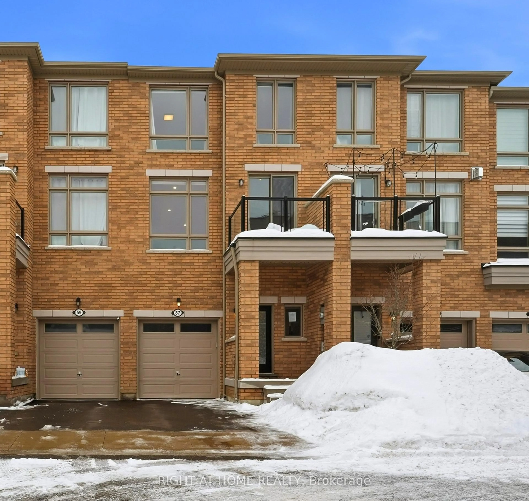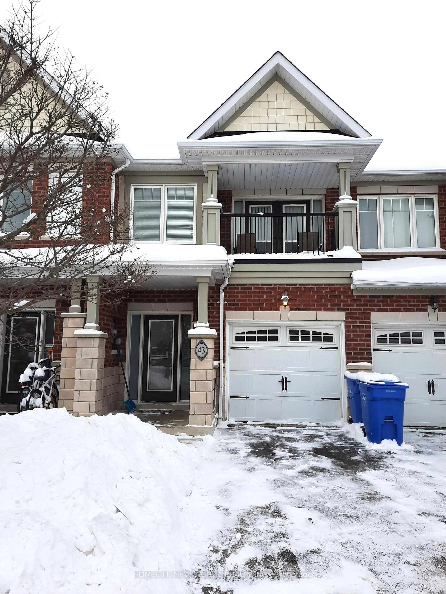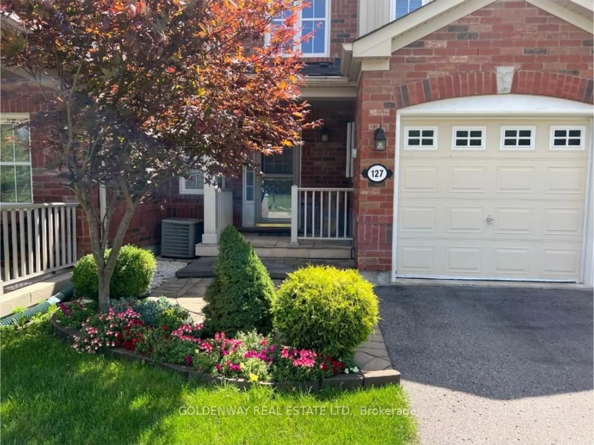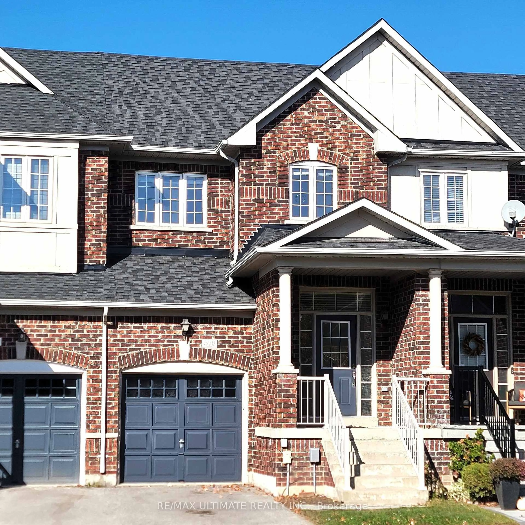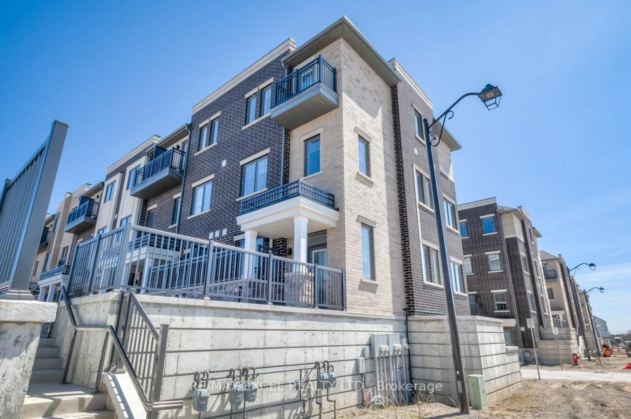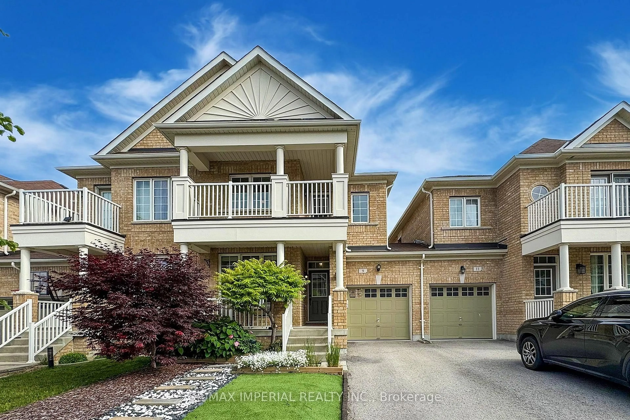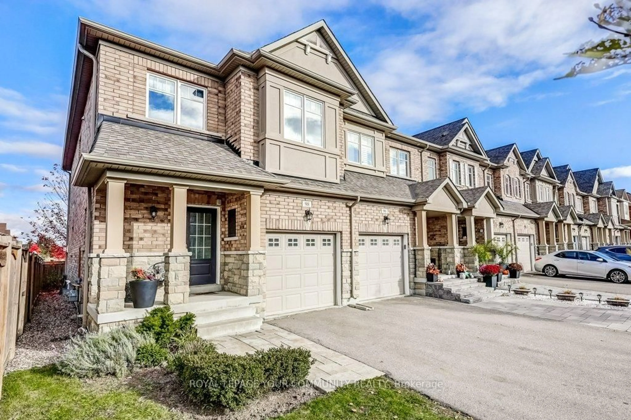61 Kenneth Kirby Lane, Whitchurch-Stouffville, Ontario L4A 4W8
Contact us about this property
Highlights
Estimated valueThis is the price Wahi expects this property to sell for.
The calculation is powered by our Instant Home Value Estimate, which uses current market and property price trends to estimate your home’s value with a 90% accuracy rate.Not available
Price/Sqft$630/sqft
Monthly cost
Open Calculator
Description
Awesome 2 Bedroom Townhouse with 3 Bathrooms & Huge Private Rooftop Patio ** Huge Driveway can accommodate 2-3 Cars plus a 1 Car garage. Premium Lot. Rooftop features Water & Gas Lines. 9 Foot Ceilings, Stainless Steel Appliances, Quartz Counter Tops in the Kitchen & Primary Ensuite, The Primary Bedroom features a large glass shower and a rare Double Sink Vanity. This Fabulous Townhouse offers the perfect combination of style, comfort, and functionality. Beautiful Laminate Flooring, Open Concept Design. Custom Window Coverings With Black Outs in Bedrooms. Situated in Family Friendly Neighbourhood with All Conveniences In Walking Distance - Parks, Schools, Shopping, Dining and Transit ** Don't Miss This Opportunity To Make This your New Home ** Great Layout ** Great Space ** Great Value **
Property Details
Interior
Features
Main Floor
Foyer
2.17 x 1.95Closet / Access To Garage
Exterior
Features
Parking
Garage spaces 1
Garage type Built-In
Other parking spaces 3
Total parking spaces 4
Property History
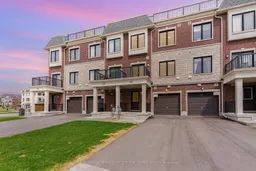 39
39