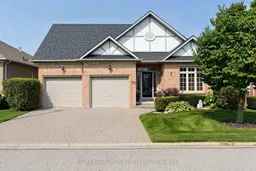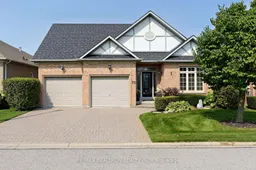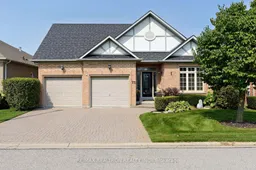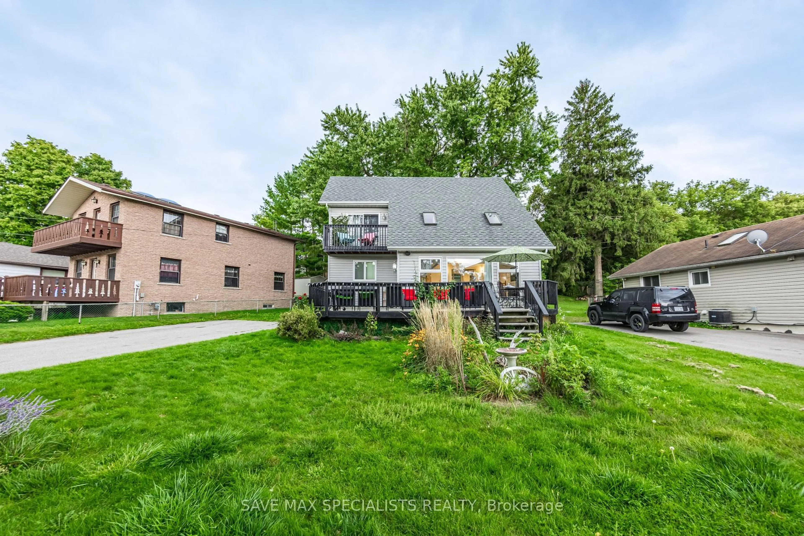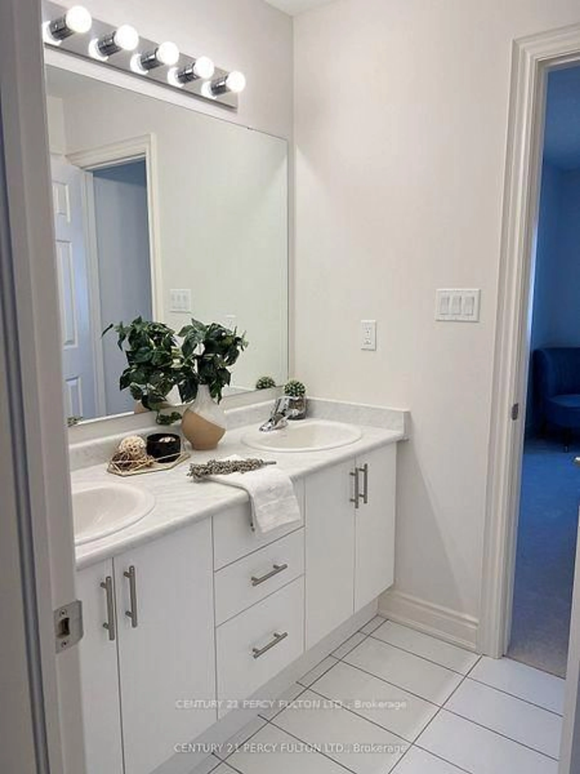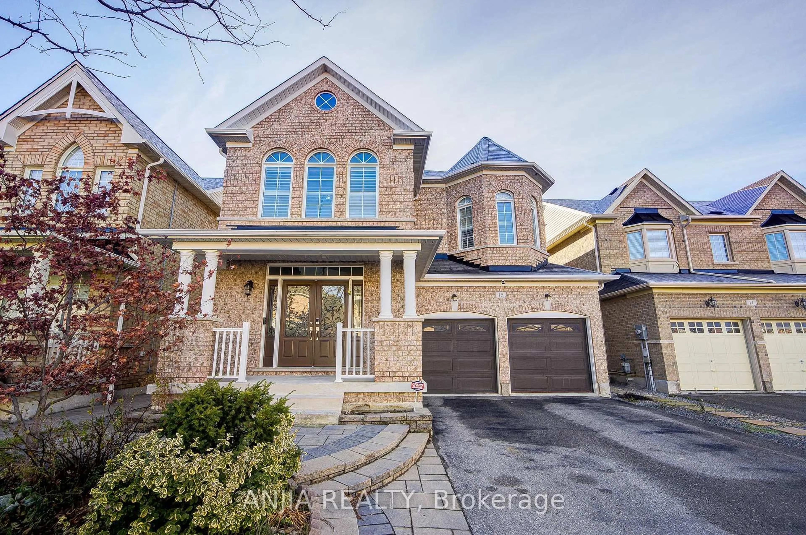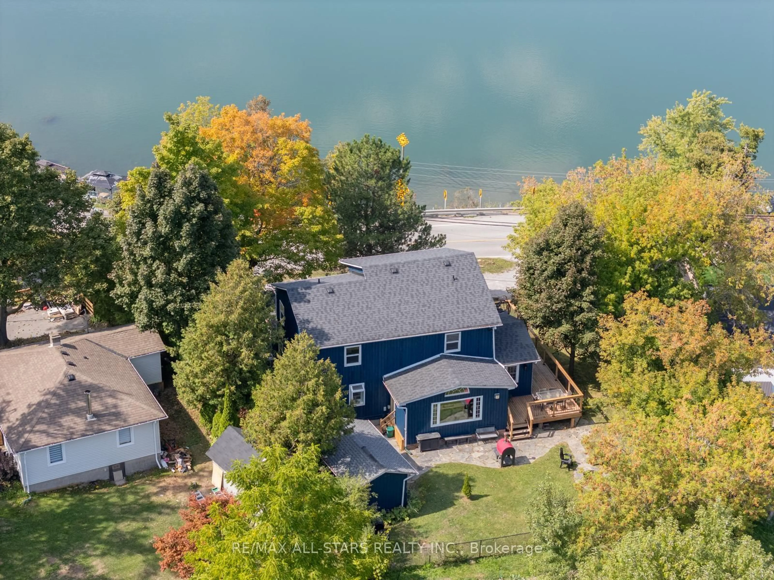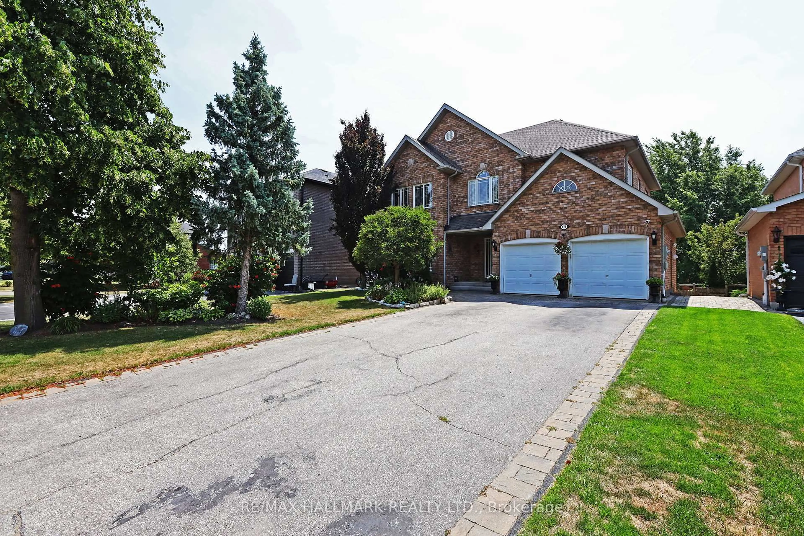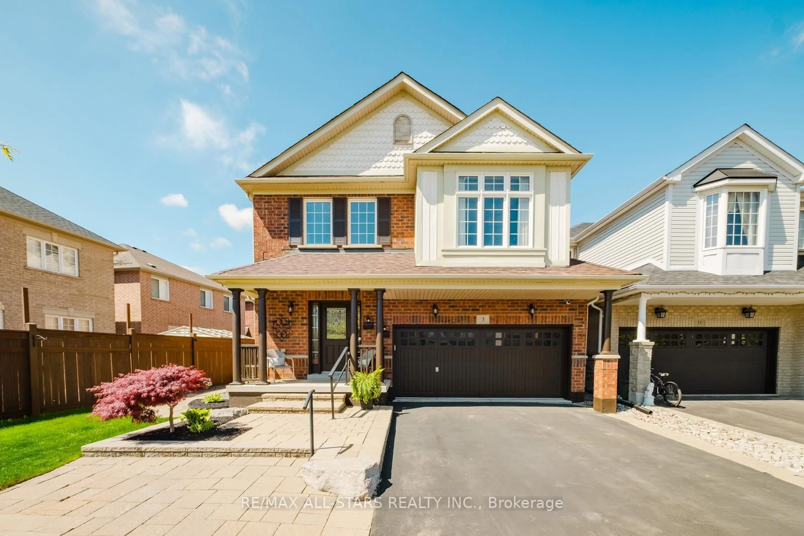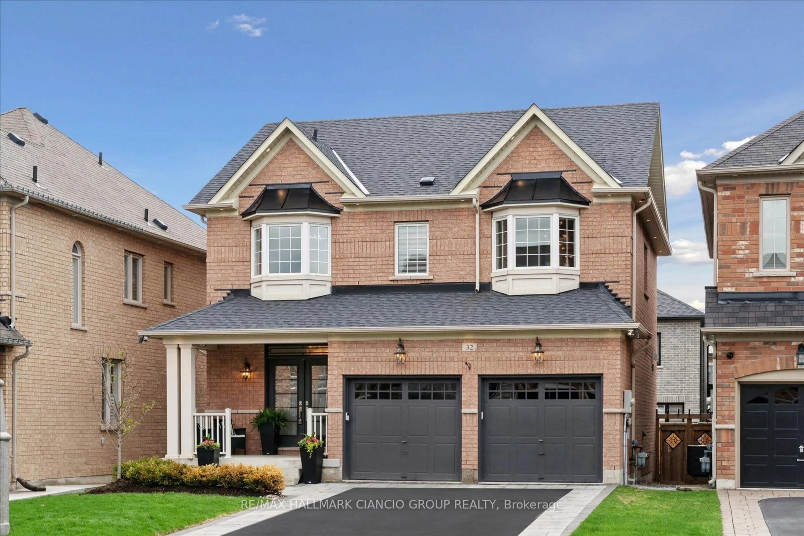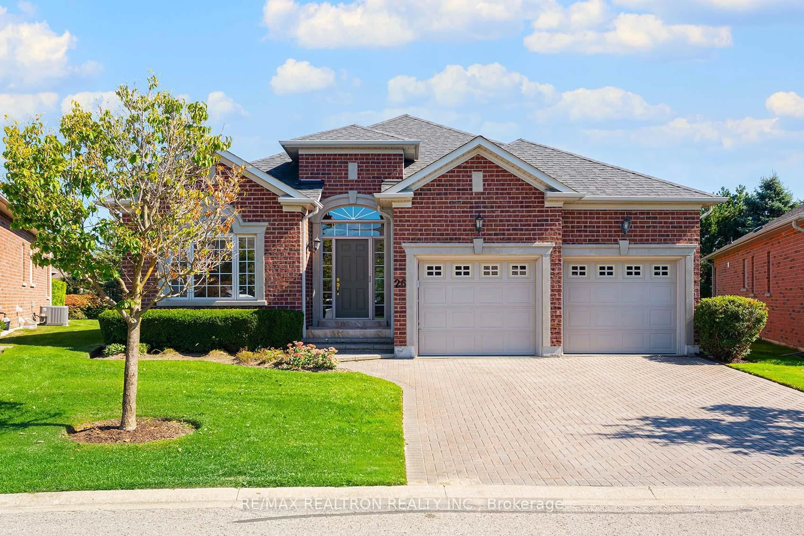WOW, gorgeous view over looking a pond with a stunning west sunset!!! Premium property Doral model 2025 sq ft in the Demand Ballantrae Lifestyle Community of Bungalows! Florida style......surrounded by Golf Course Fairways and Beautiful Mature trees! Walk over to the Rec Centre that is included in your monthly fees for Tennis, Swimming, Fitness, Billiards and so much more to enjoy! This Open concept floor plan has 11ft cathedral and coffered ceilings, 2 gas fireplaces, lots of crown moulding, upgraded light fixtures, granite counter tops in kit and bathrooms, upper and lower accent lighting in kit, popular split bedroom design, fresh new paint thru-out, new flooring in 2 upper bedrooms, open concept staircase to finished lower level with 3rd bedroom and 3 piece bathroom, huge back patio, mins to walking/bike trails, public golf course pay as you play, Hwy 404, all amenities, Monthly fee includes--- Rogers internet and cable, snow removal, lawn maintenance, sprinkler system, use of Rec Centre, An Amazing Community........... Your Time has Come!!!!!!! Updated interior pic coming soon!!!!!!!
Inclusions: All window coverings, all light fixtures, ceiling fans, SS fridge, SS stove, SS dishwasher, SS range hood, washer, dryer, garburator, fridge and freezer in lower level, CVAC, CAC, humidifier, Hot Water Tank, HRV air exchanger, Water softner, Garage door opener and remote
