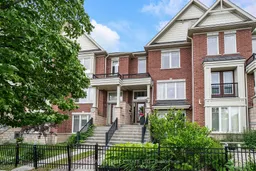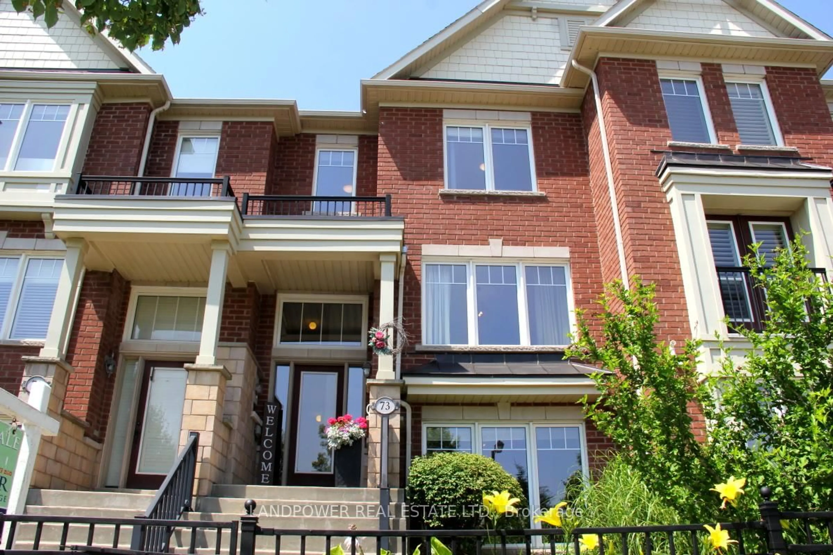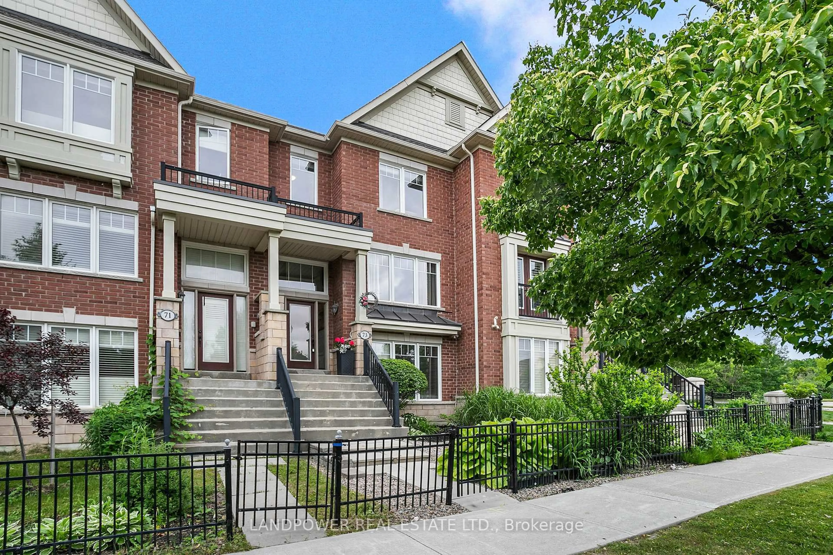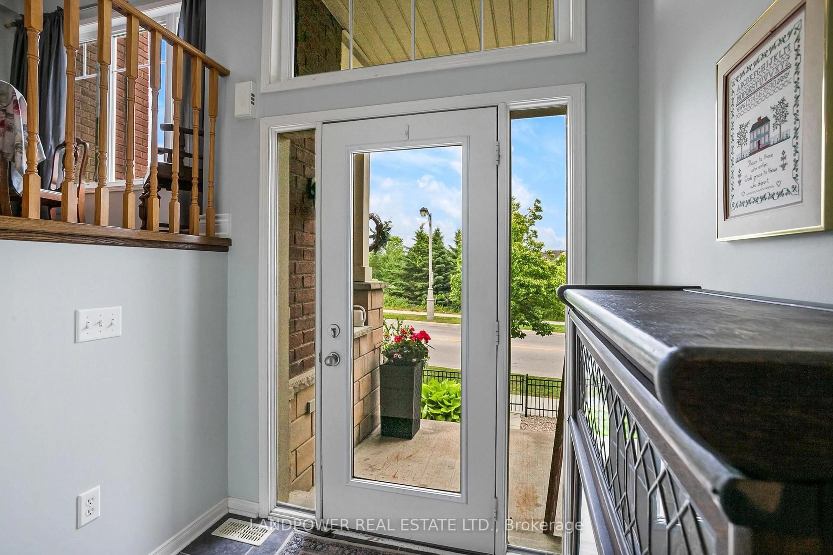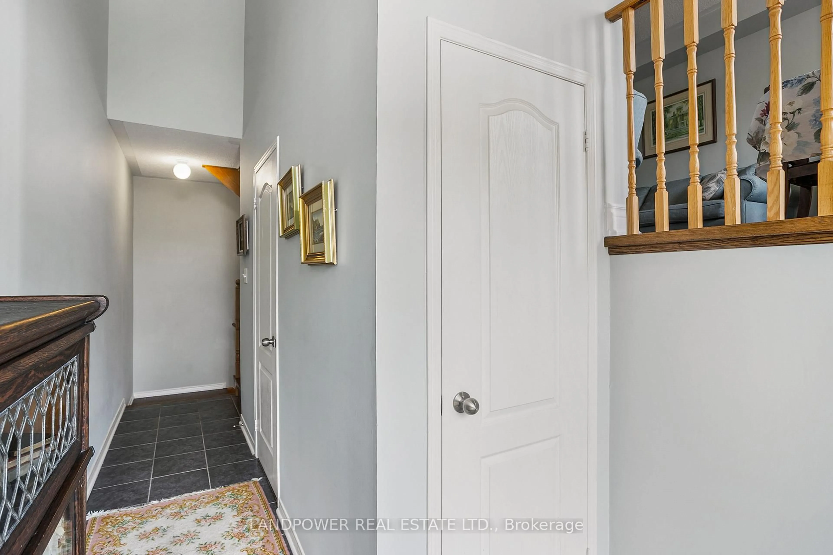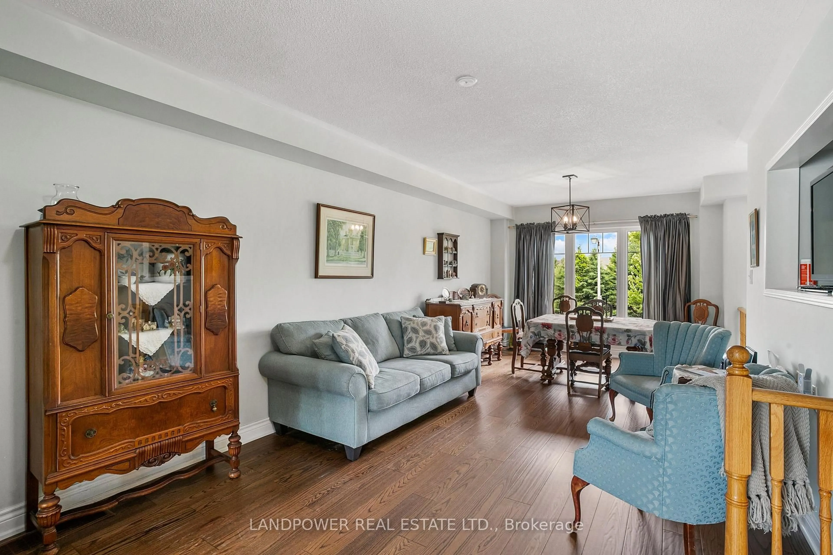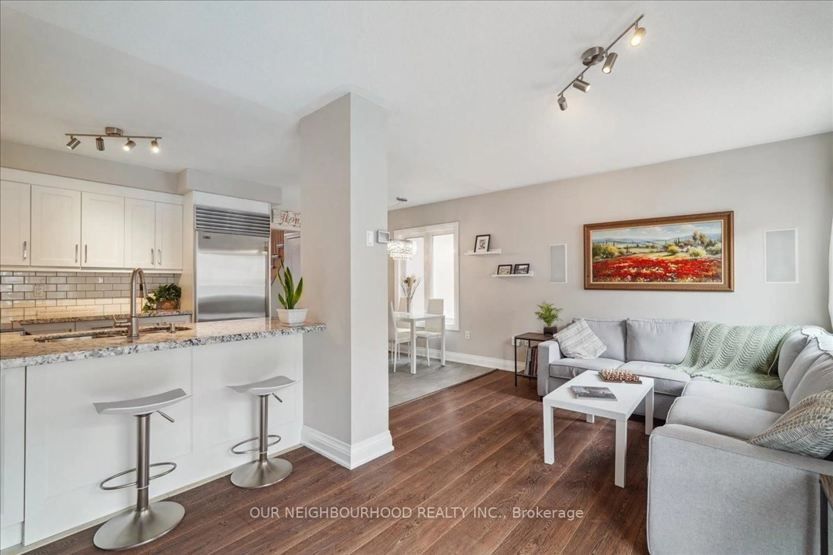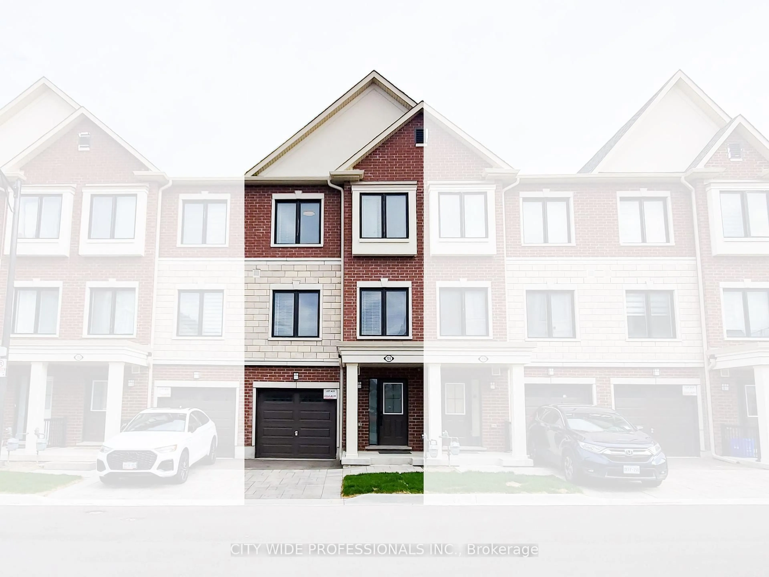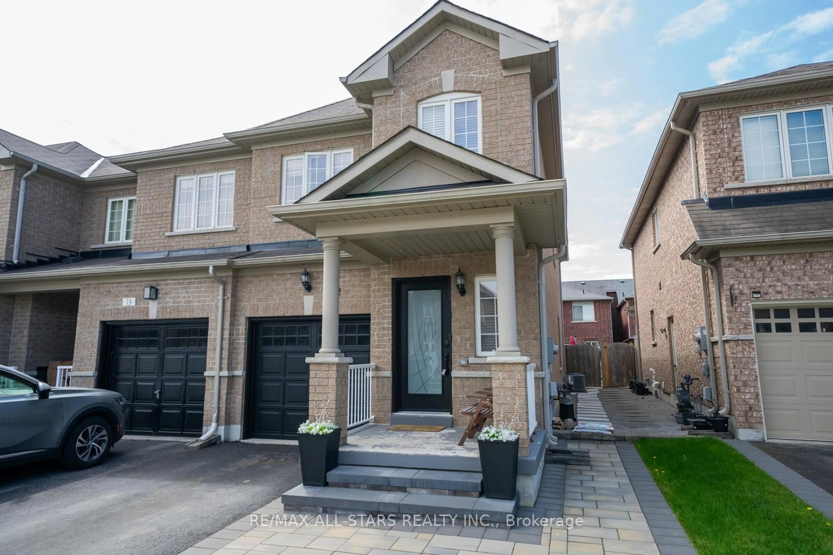73 Baker Hill Blvd, Whitchurch-Stouffville, Ontario L4A 0T8
Contact us about this property
Highlights
Estimated valueThis is the price Wahi expects this property to sell for.
The calculation is powered by our Instant Home Value Estimate, which uses current market and property price trends to estimate your home’s value with a 90% accuracy rate.Not available
Price/Sqft$554/sqft
Monthly cost
Open Calculator

Curious about what homes are selling for in this area?
Get a report on comparable homes with helpful insights and trends.
+11
Properties sold*
$902K
Median sold price*
*Based on last 30 days
Description
*Cardinal Point Neighbourhood* A Cozy Family Townhome Nestled Amid Green Space In A Quiet Community! Functional Layout, 1,751 Sf Of Living Space Per Builder Floor Plan. Overlooks Greenery Front And Back! The Light-Filled Dine-In Kitchen Shares A Two-Way Fireplace With Living Rm, And Walks Out To A Huge Deck Offering Amazing Sunset Views. Two Car Garage And Fully-Covered Two Car Drive For 4 Parking Spaces Total. Primary Bedroom Including Four-Piece Ensuite And Walk In Closet, Bedrooms With Upgraded Under Padding Under Broadloom, Finished Den Perfect For Quiet Study. Proximity To Grocers, Restaurants, Retail, & Many Amenities On Main. Steps To Transit, Minutes Drive To Golf Course & Parks, Quick Access to Hwy 48. Don't Miss! Open House Saturday Nov 8 @ 2-4 Pm
Property Details
Interior
Features
3rd Floor
Primary
3.92 x 3.88Broadloom / W/I Closet / 4 Pc Ensuite
2nd Br
3.33 x 2.92Broadloom / Closet
3rd Br
3.63 x 2.47Broadloom / Closet
Exterior
Features
Parking
Garage spaces 2
Garage type Built-In
Other parking spaces 2
Total parking spaces 4
Property History
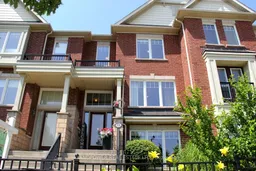 33
33