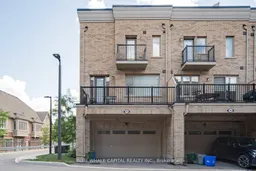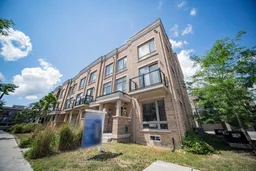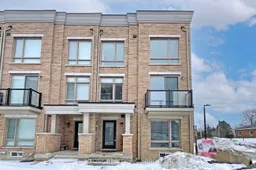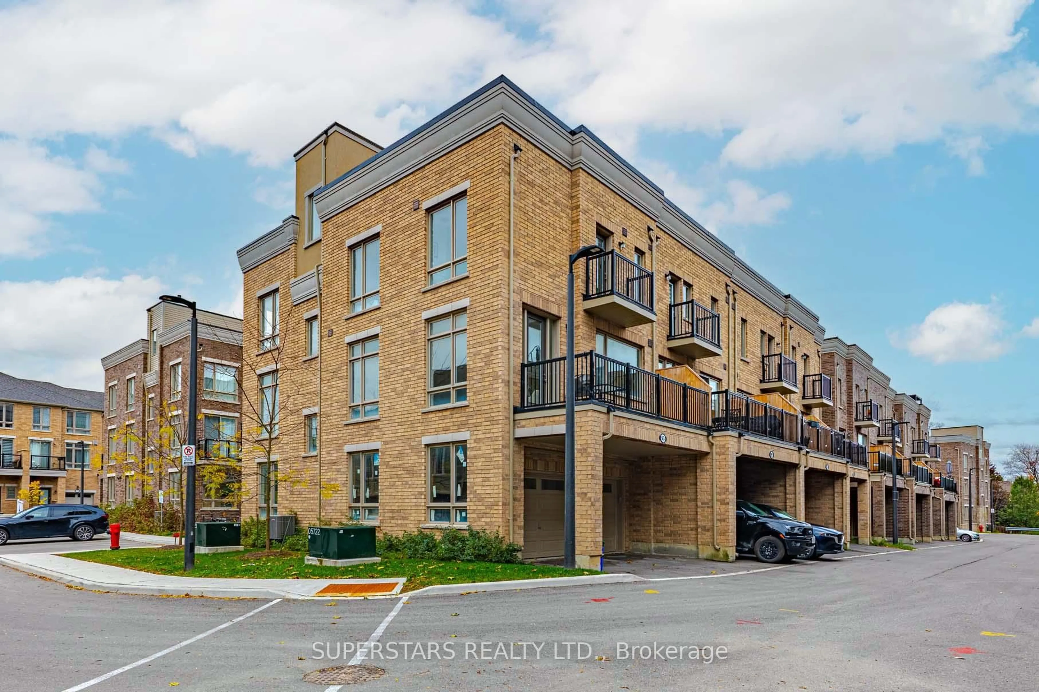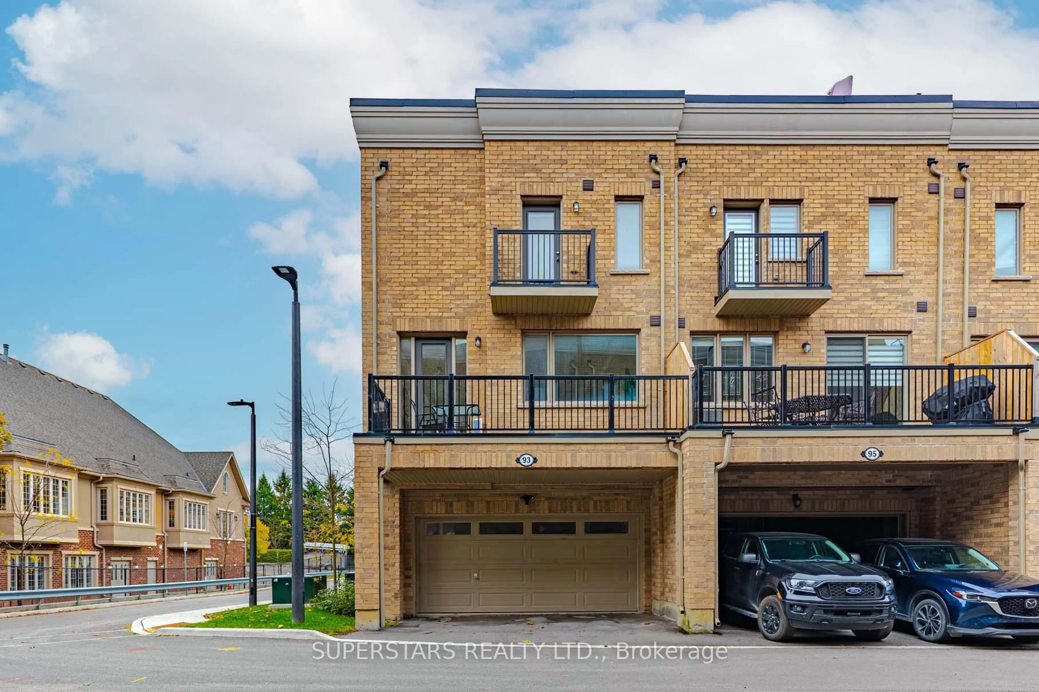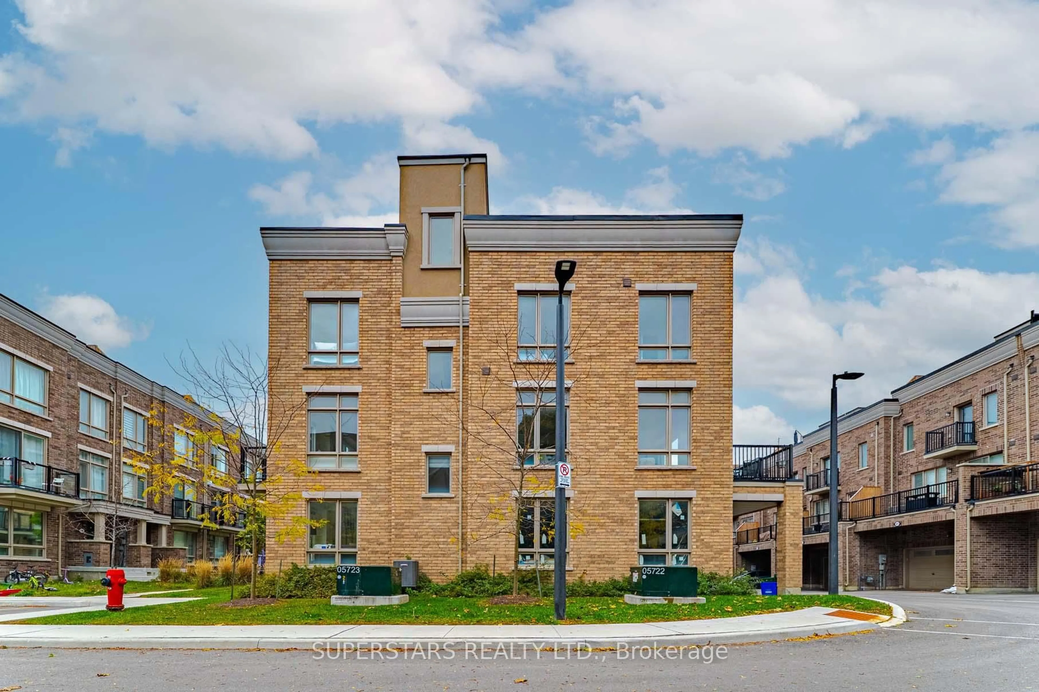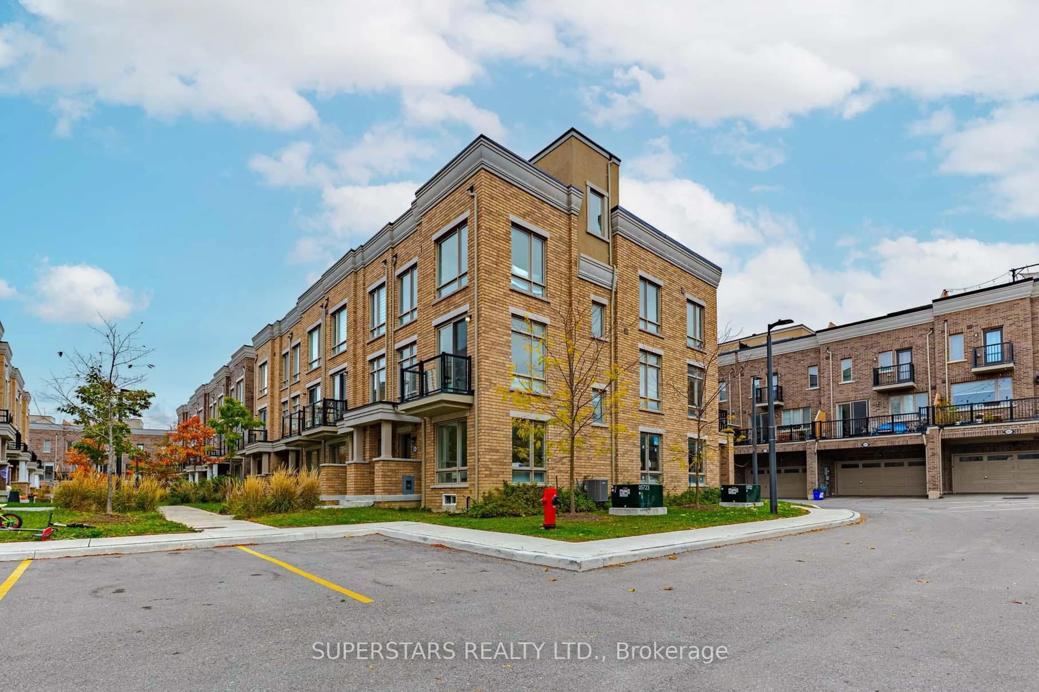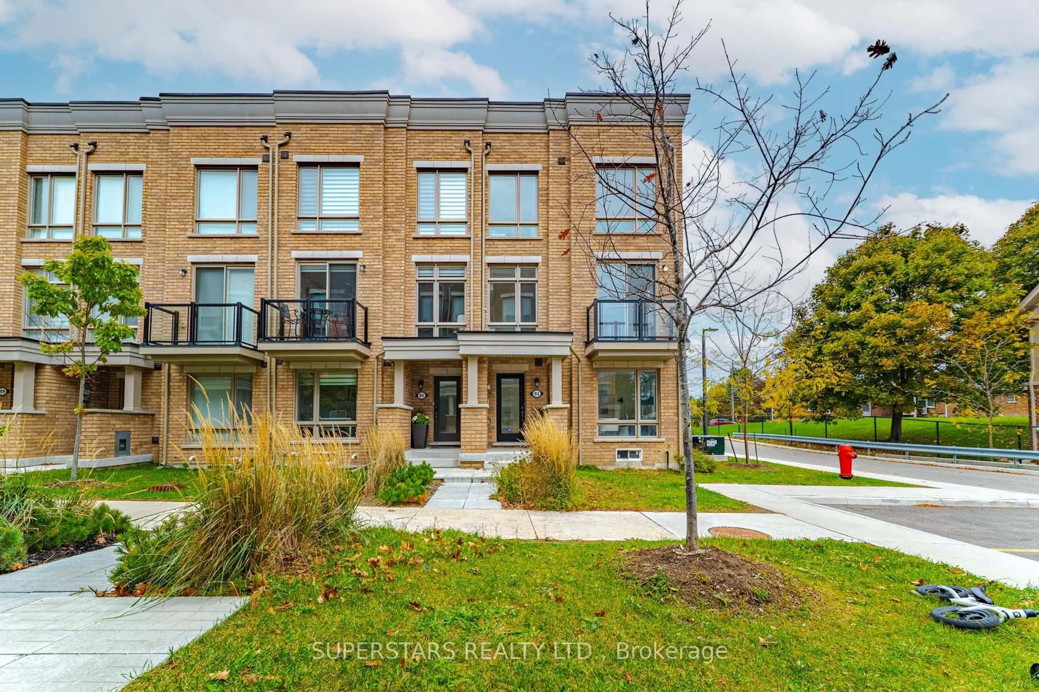93 Drover Circ, Whitchurch-Stouffville, Ontario L4A 4X2
Contact us about this property
Highlights
Estimated valueThis is the price Wahi expects this property to sell for.
The calculation is powered by our Instant Home Value Estimate, which uses current market and property price trends to estimate your home’s value with a 90% accuracy rate.Not available
Price/Sqft$449/sqft
Monthly cost
Open Calculator
Description
Welcome To This Stunning Corner-unit Townhouse, Where Modern Design Meets Functional Elegance. Bathed In Natural Light From Oversized Windows, This Home Features A Huge Rooftop Terrace, A 2 Car Garage, And 2 Additional Driveway Parking Spaces. The Open Concept Layout Is Enhanced By Fresh Paint, Custom Blinds, Pot Lights, And Updated Light Fixtures. Both The Living And Dining Rooms Offer Private Balconies, Custom Shelves In Living Room, Perfect For Relaxing Or Entertaining. Family Size Kitchen Boasts Stainless Steel Appliances, Large Center Island, Backsplash And Extended Custom Cabinets In Breakfast Area. 3 Generously Sized Bedrooms And 4 Bathrooms, Including Upgraded Countertops, Glass Showers, Vanities, And Lighting. The Expansive Primary Suite Includes A Walk-in Closet And Its Own Balcony. The Ground-level Family Room Offers Flexibility As A Home Office Or Guest Space. Ideally Located Near Schools, Parks, And Everyday Amenities. This Home Delivers Exceptional Value And Lifestyle.
Property Details
Interior
Features
Main Floor
Dining
5.54 x 3.66Pot Lights / Large Window / W/O To Balcony
Kitchen
3.4 x 2.59Stainless Steel Appl / Centre Island / Backsplash
Breakfast
3.4 x 2.95Tile Floor / Pot Lights / Large Window
Living
5.54 x 3.66Pot Lights / Large Window / W/O To Balcony
Exterior
Features
Parking
Garage spaces 2
Garage type Built-In
Other parking spaces 2
Total parking spaces 4
Property History
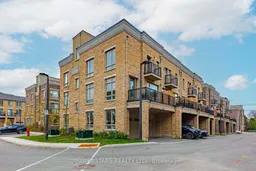 43
43