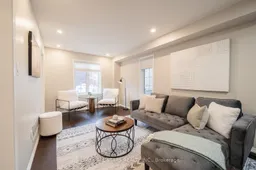Welcome to 98 Duffin Drive a beautifully upgraded 3-bedroom, 4-bathroom townhome in the heart of Stouffville. Thoughtfully designed with style and function in mind, this home features a bright foyer, updated powder room, and a spacious living room with engineered hardwood flooring and natural light. The kitchen overlooks the backyard and walks out to a generous deck ideal for morning coffee or entertaining. Upstairs offers a versatile bonus space perfect for a home office or reading nook, plus two bedrooms with upgraded lighting and wainscoting, and a full bathroom. The primary suite includes a large walk-in closet and private 3-piece ensuite. The newly finished basement adds a stylish recreation area, a full 3-piece bath, and a hidden storage room tucked behind a custom bookshelf. A turnkey home with thoughtful upgrades throughout move in and enjoy! In the vibrant Byers Pond community where nature and convenience come together. Enjoy scenic walking trails, two beautiful ponds, Byers Pond Park, and a splash pad, all just steps from your front door. This home is located within the sought-after school boundaries for St. Brendan Catholic School and Barbara Reid Public School. Basement(2024)
Inclusions: All Electrical Light Fixtures, Window Coverings, S/S Fridge, Stove, Microwave/Hood fan, Dishwasher, Washer and Dryer,
 49
49


