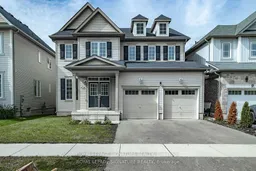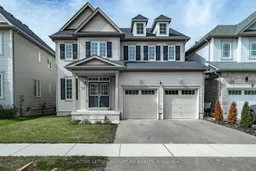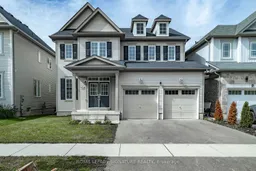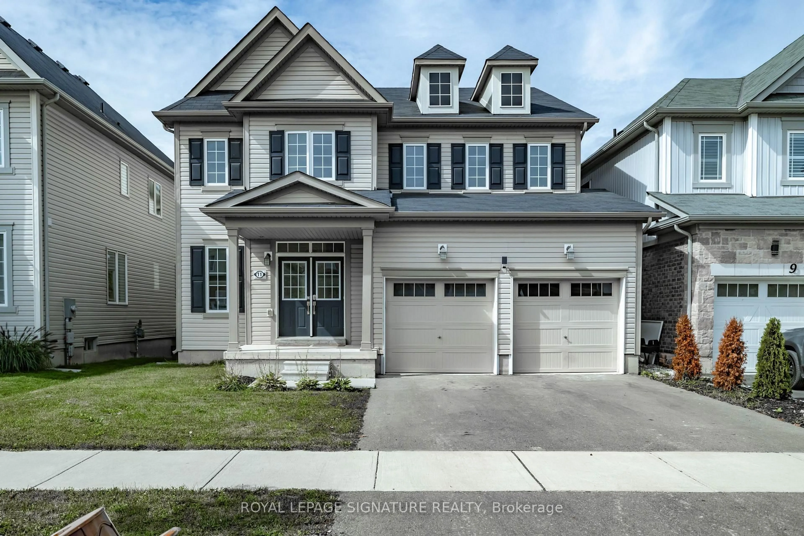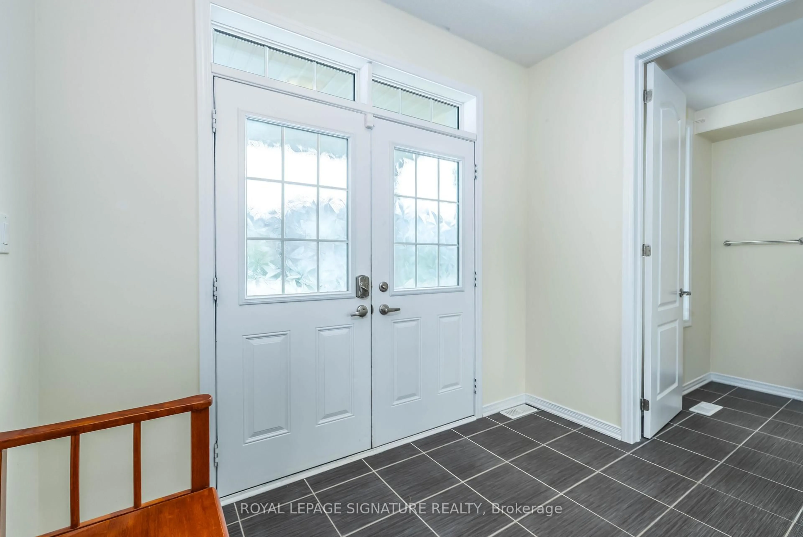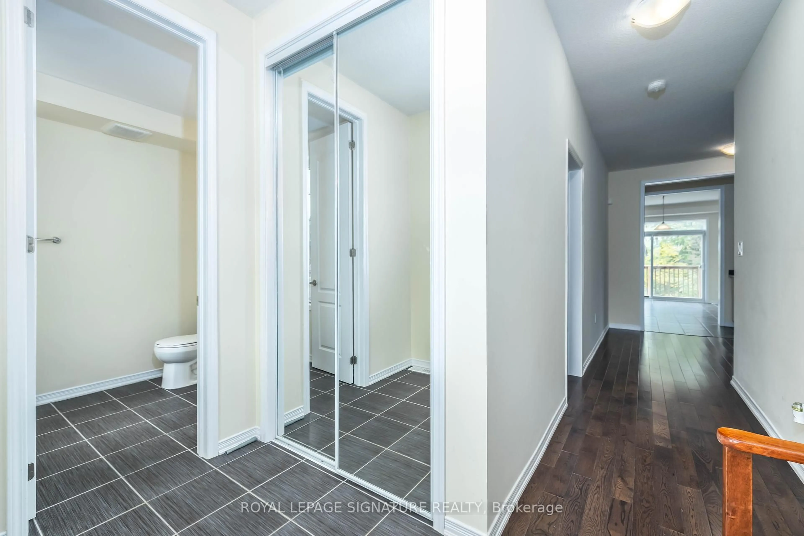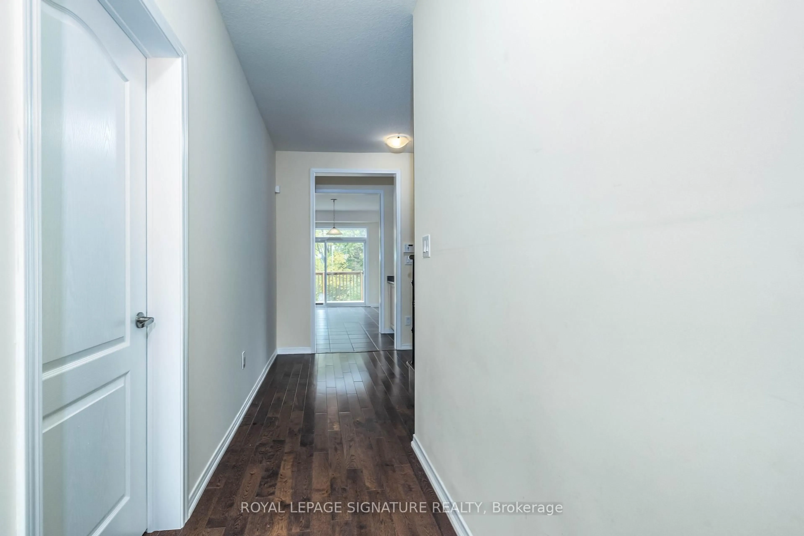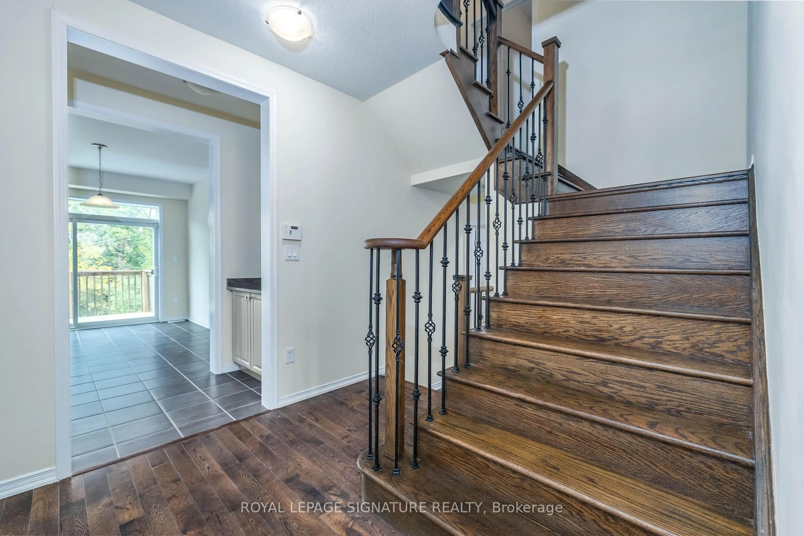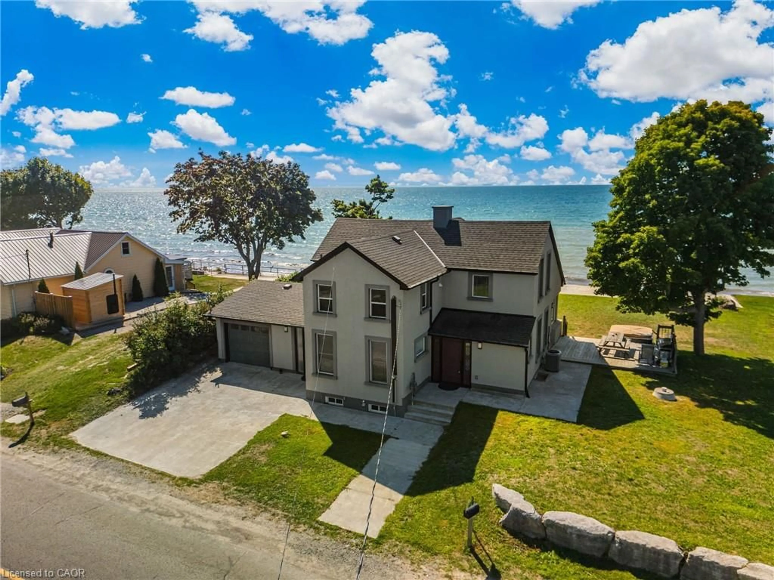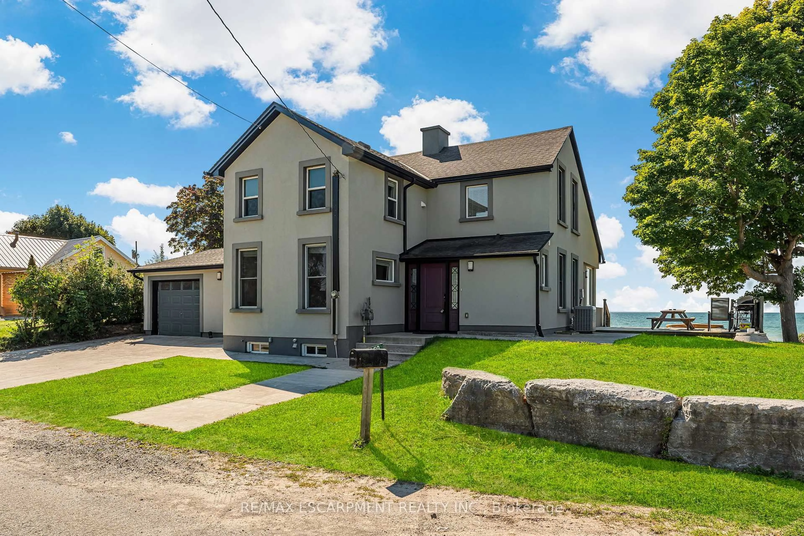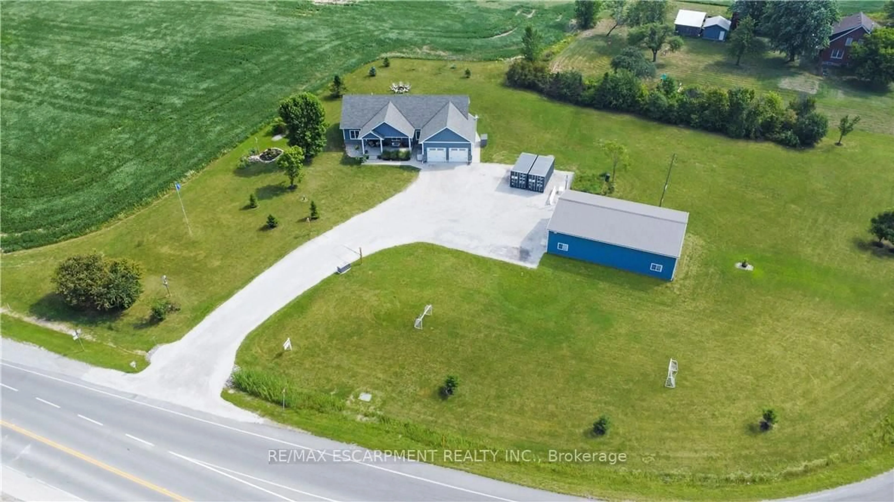11 Fleming Cres, Haldimand, Ontario N3W 0C4
Contact us about this property
Highlights
Estimated valueThis is the price Wahi expects this property to sell for.
The calculation is powered by our Instant Home Value Estimate, which uses current market and property price trends to estimate your home’s value with a 90% accuracy rate.Not available
Price/Sqft$476/sqft
Monthly cost
Open Calculator
Description
Turnkey Legal Income Property in Caledonia! An exceptional opportunity for investors this fully tenanted property in the highly sought-after Caledonia community features two separate, income-generating units, including a legal basement apartment. The main home offers over 2,600 sq. ft. of living space with 5 bedrooms and 6 bathrooms. Designed with versatility in mind, it includes a main floor bedroom with accessibility features, ideal for elderly parents or those needing single-level living. Additional highlights include hardwood floors, a spacious eat-in kitchen with stainless steel appliances and a gas stove, walkout to a huge deck backing onto a forested green space for ultimate tranquility, formal living/dining areas, two ensuite bedrooms including a luxurious primary suite with a walk-in closet and 5-piece ensuite, convenient second-floor laundry, 2 car garage and parking for additional two vehicles. The legal 2 bedroom walkout basement apartment is also tenanted, providing immediate rental income. This modern unit features its own private entrance, open-concept layout, hardwood floors, stainless steel appliances, ensuite laundry, dedicated and two full bathrooms (one 4-piece and one 3-piece)a rare and highly desirable feature. The property is further enhanced with an owned hot water tank and a heat recovery ventilation system, improving both comfort and energy efficiency. Located in a serene neighborhood close to schools, parks, shopping, and transit, this property offers stable rental income today with exceptional long-term growth potential. A rare chance to own a true turnkey, legal investment property in one of Caledonias most desirable communities!
Property Details
Interior
Features
Main Floor
Living
5.39 x 3.96hardwood floor / Open Concept / O/Looks Backyard
Kitchen
4.15 x 2.62hardwood floor / Centre Island / Stainless Steel Appl
Breakfast
4.15 x 3.35Ceramic Floor / W/O To Deck / O/Looks Backyard
2nd Br
4.26 x 3.35hardwood floor / 3 Pc Ensuite / Large Closet
Exterior
Features
Parking
Garage spaces 2
Garage type Built-In
Other parking spaces 2
Total parking spaces 4
Property History
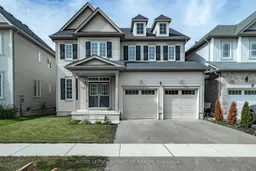 50
50