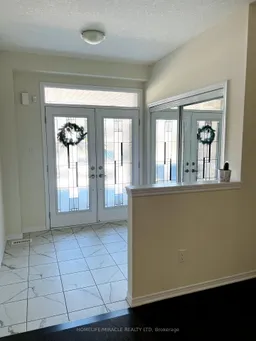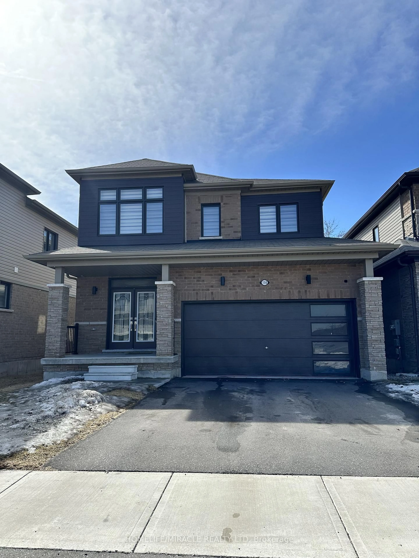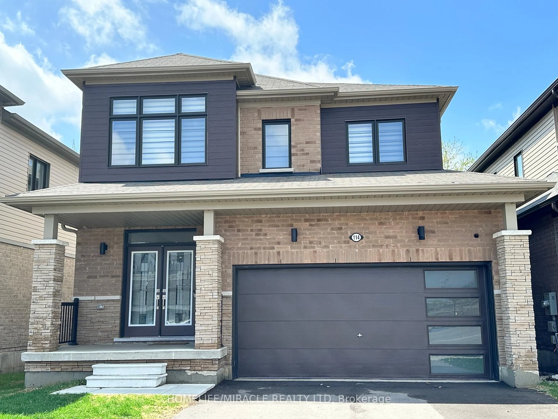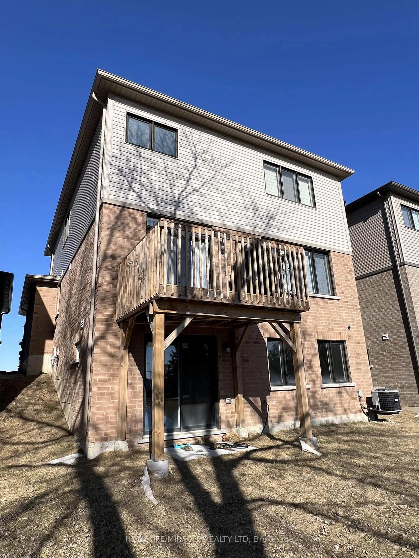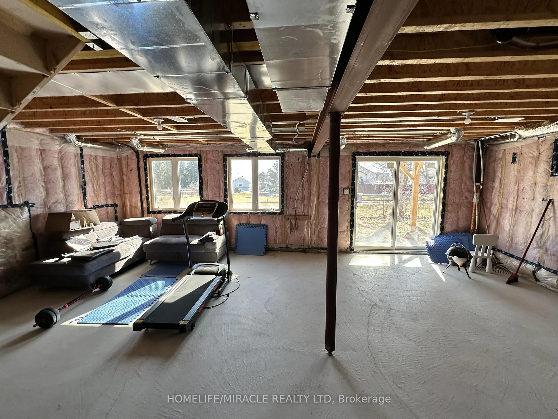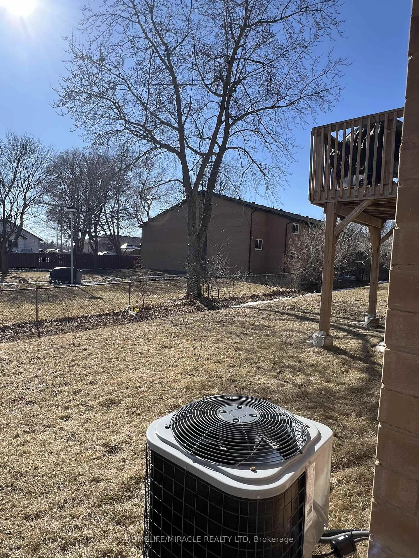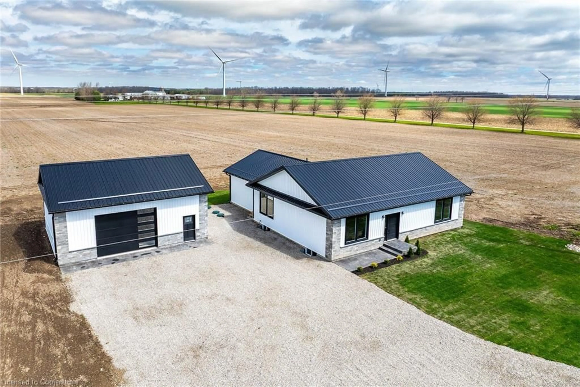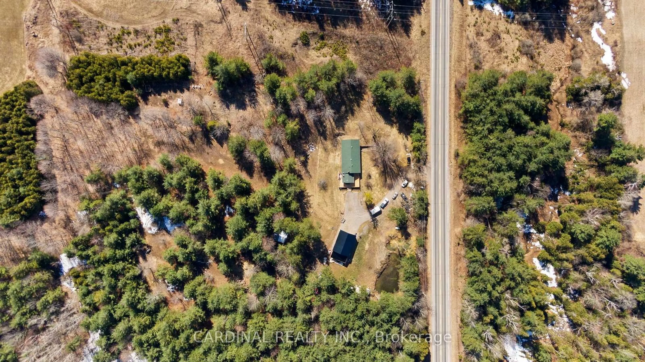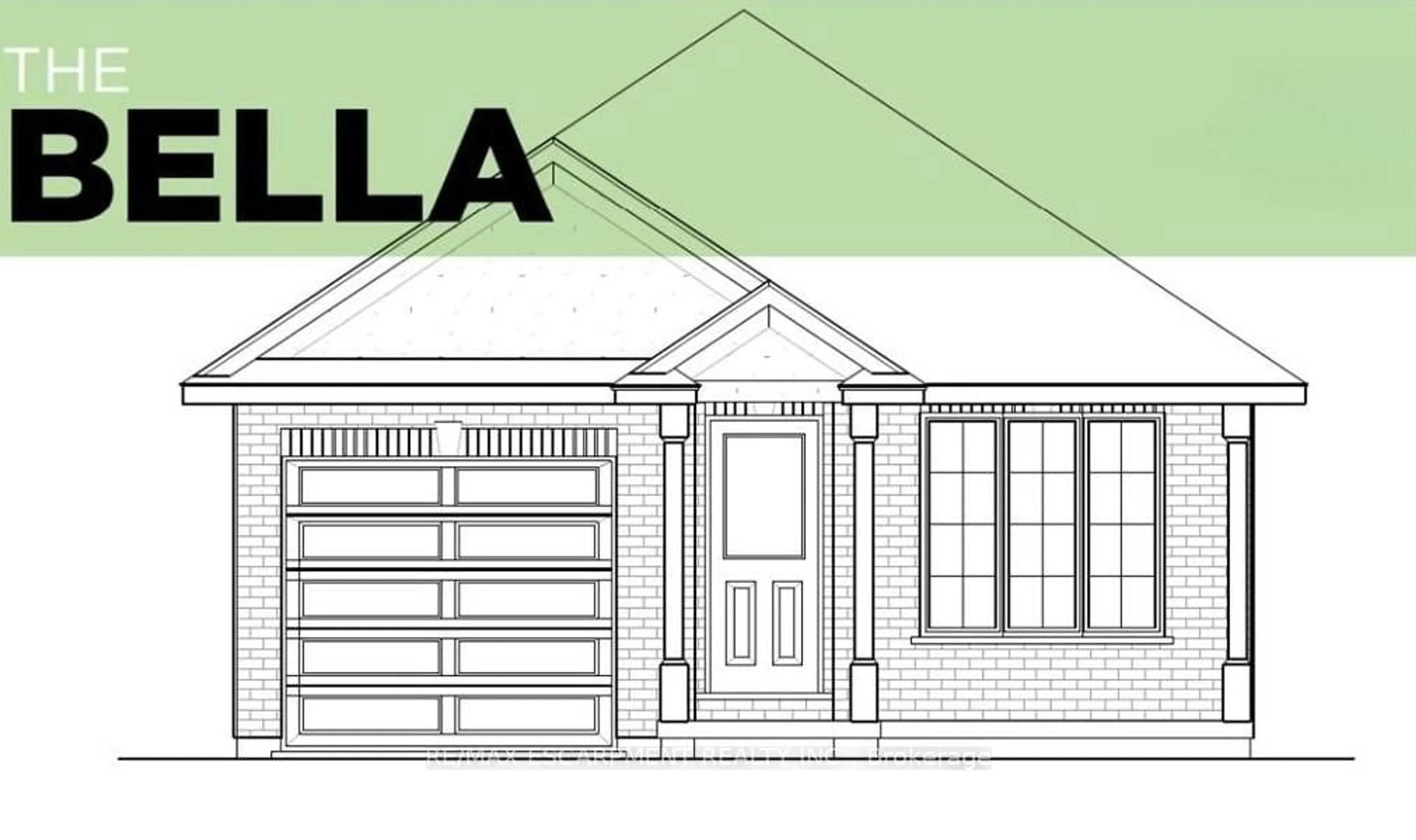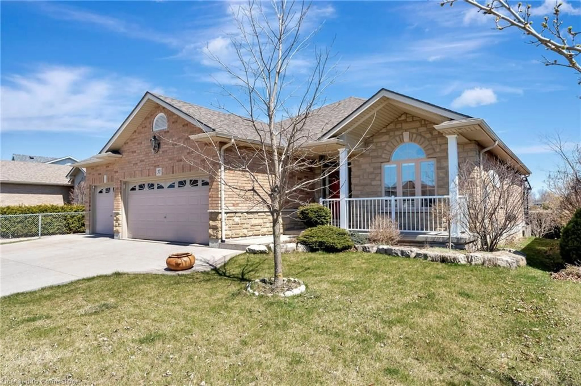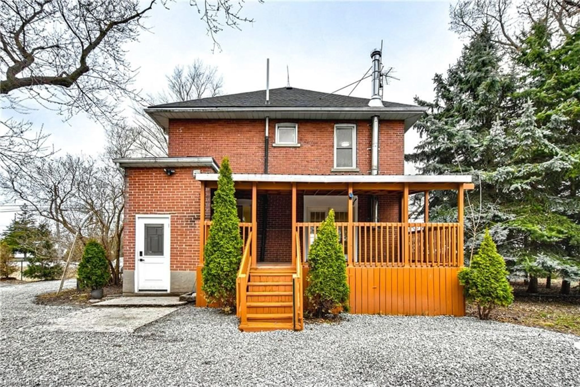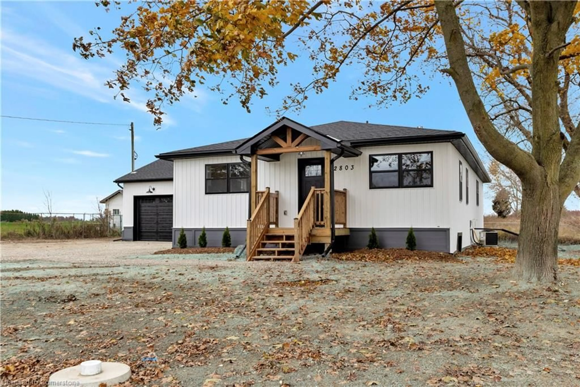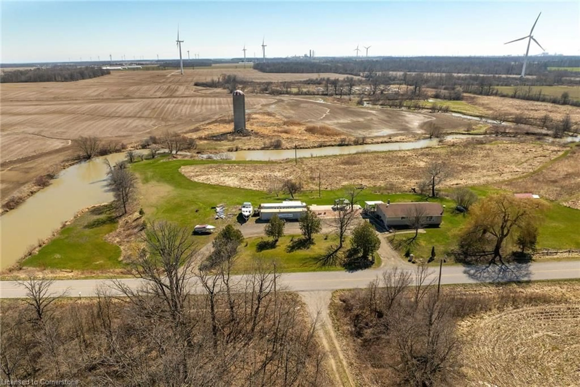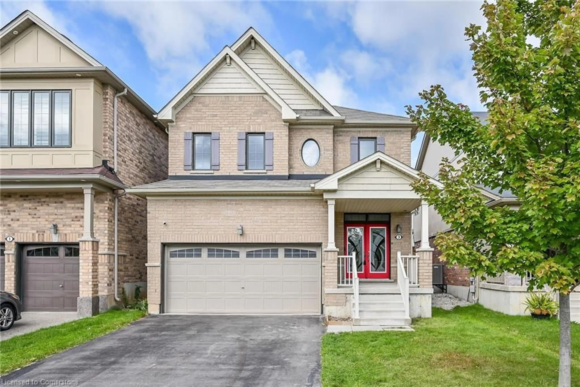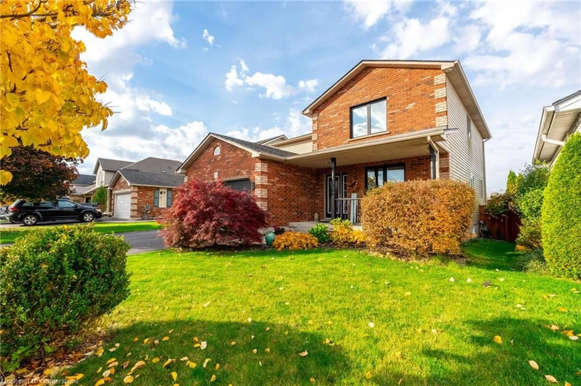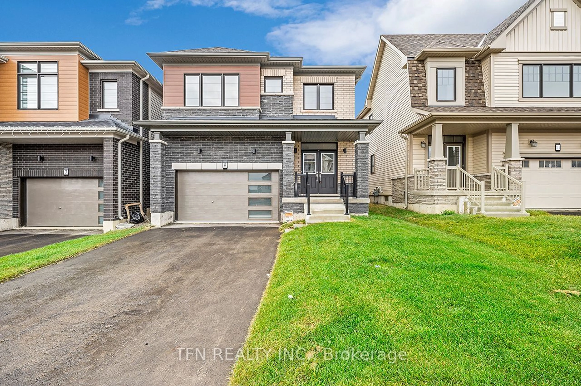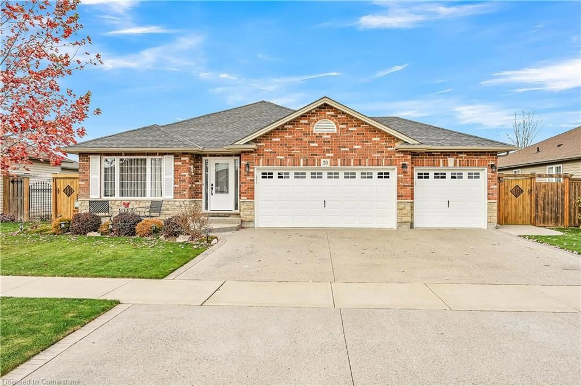114 David St, Haldimand, Ontario N0A 1H0
Contact us about this property
Highlights
Estimated ValueThis is the price Wahi expects this property to sell for.
The calculation is powered by our Instant Home Value Estimate, which uses current market and property price trends to estimate your home’s value with a 90% accuracy rate.Not available
Price/Sqft$314/sqft
Est. Mortgage$3,006/mo
Tax Amount (2025)$5,084/yr
Days On Market22 hours
Total Days On MarketWahi shows you the total number of days a property has been on market, including days it's been off market then re-listed, as long as it's within 30 days of being off market.46 days
Description
Welcome to 114 David Street, Hagersville, a stunning 3-year-old, 4-bedroom, 3-bathroom detached home on a premium lot with a walk-out basement. The open-concept layout features oak hardwood flooring and a grand oak staircase. A spacious, modern kitchen boasts ample counter space, upgraded cabinetry, and all appliances under warranty for peace of mind. The primary bedroom is a true retreat, featuring a spacious walk-in closet and a 5-piece ensuite with HIS & HER vanities, a freestanding tub, and a curb less glass shower. Each additional three bedrooms has its own closet, ensuring ample storage for every family member. Additional features include a 3-piece rough-in basement and 200-amp service. This home also offers a paved driveway and a sodded, larger lot. The front porch is perfect for relaxation, while the spacious interior includes tile and laminate flooring, large windows, and a separate dining room. Conveniently located close to schools, parks, a community center, and grocery stores, this home offers everything you need within minutes. Don't miss out on this incredible opportunity!
Property Details
Interior
Features
Main Floor
Great Rm
4.42 x 3.81Breakfast
3.41 x 3.2W/O To Deck
Dining
4.42 x 4.27Kitchen
3.41 x 2.74Exterior
Features
Parking
Garage spaces 2
Garage type Attached
Other parking spaces 2
Total parking spaces 4
Property History
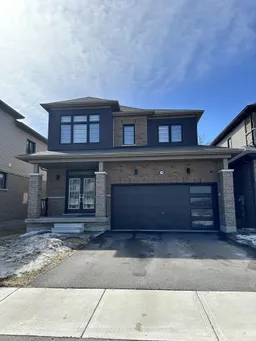 42
42