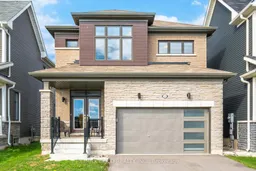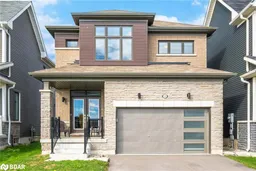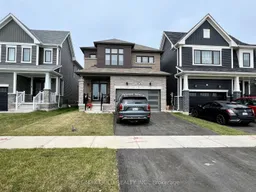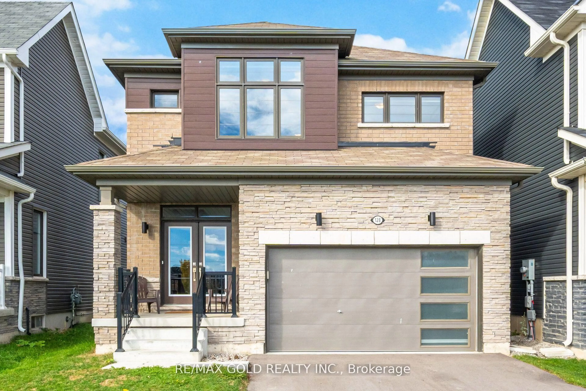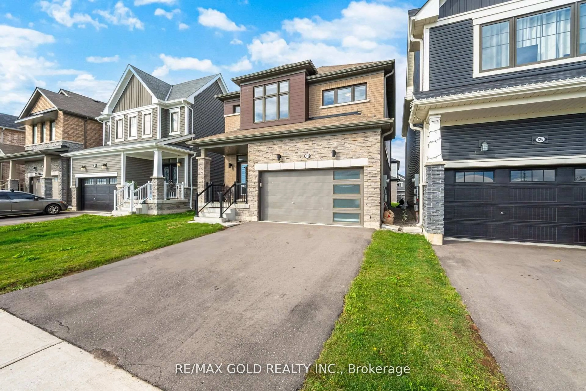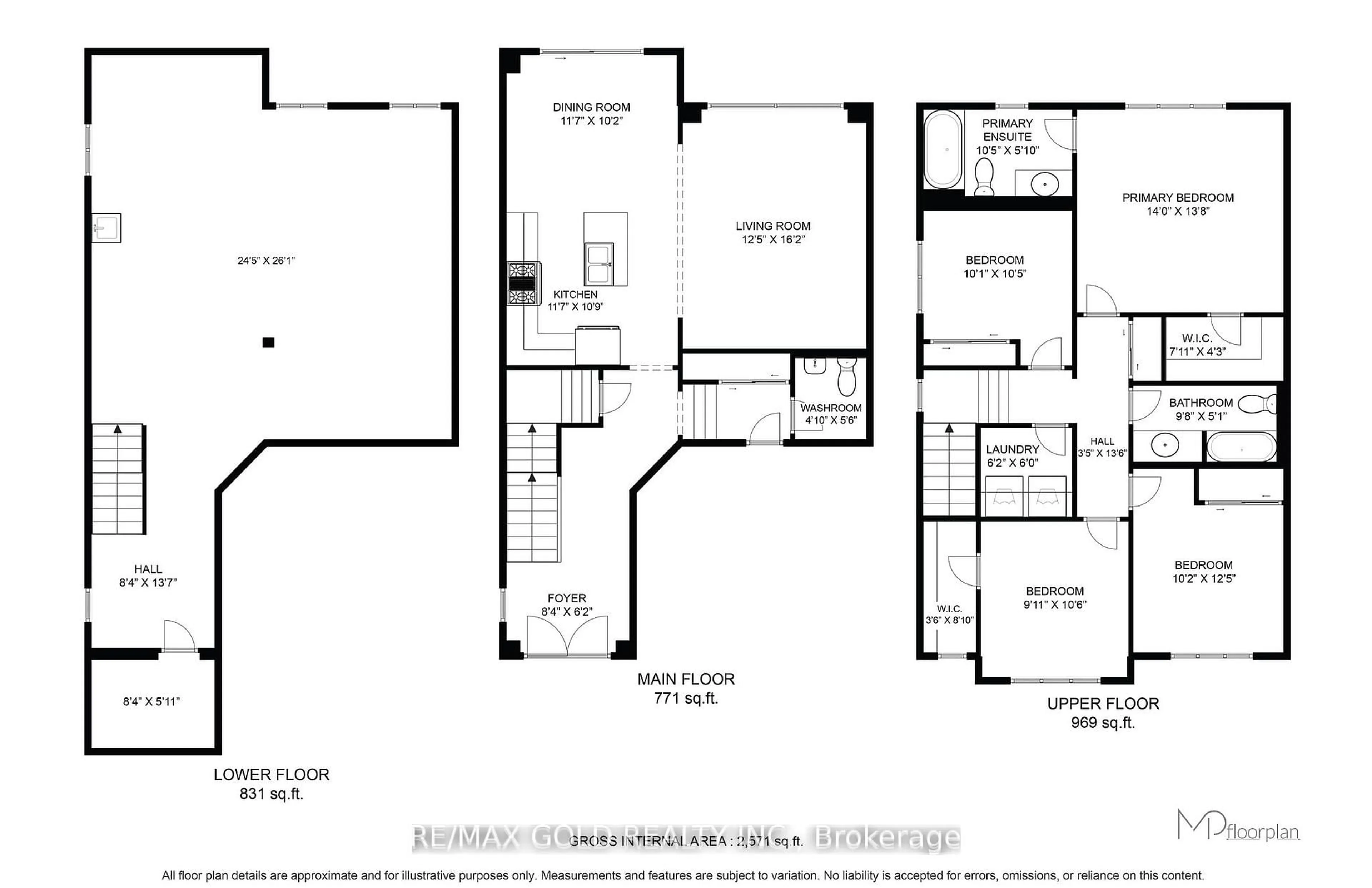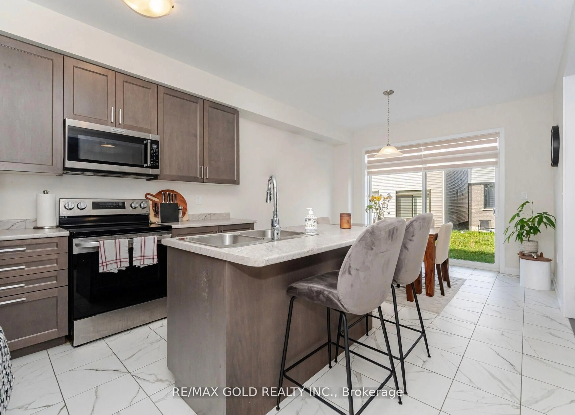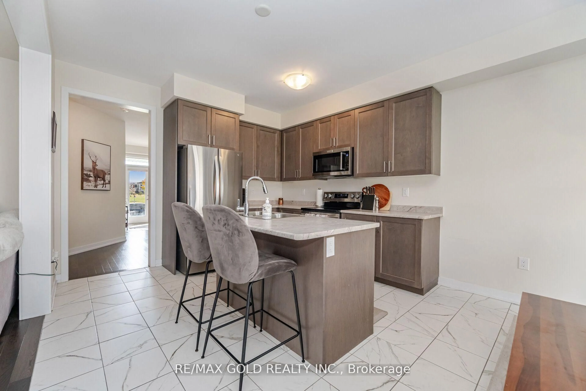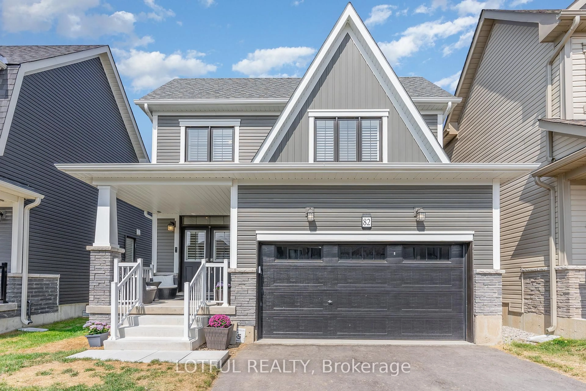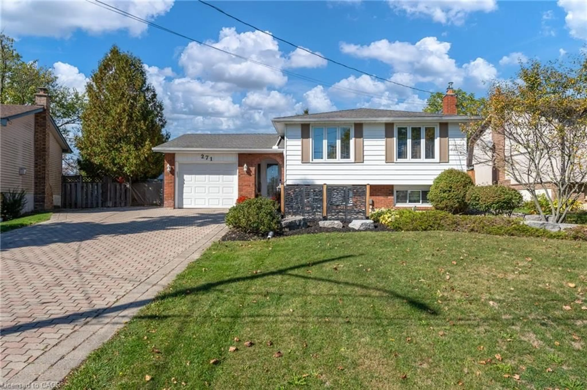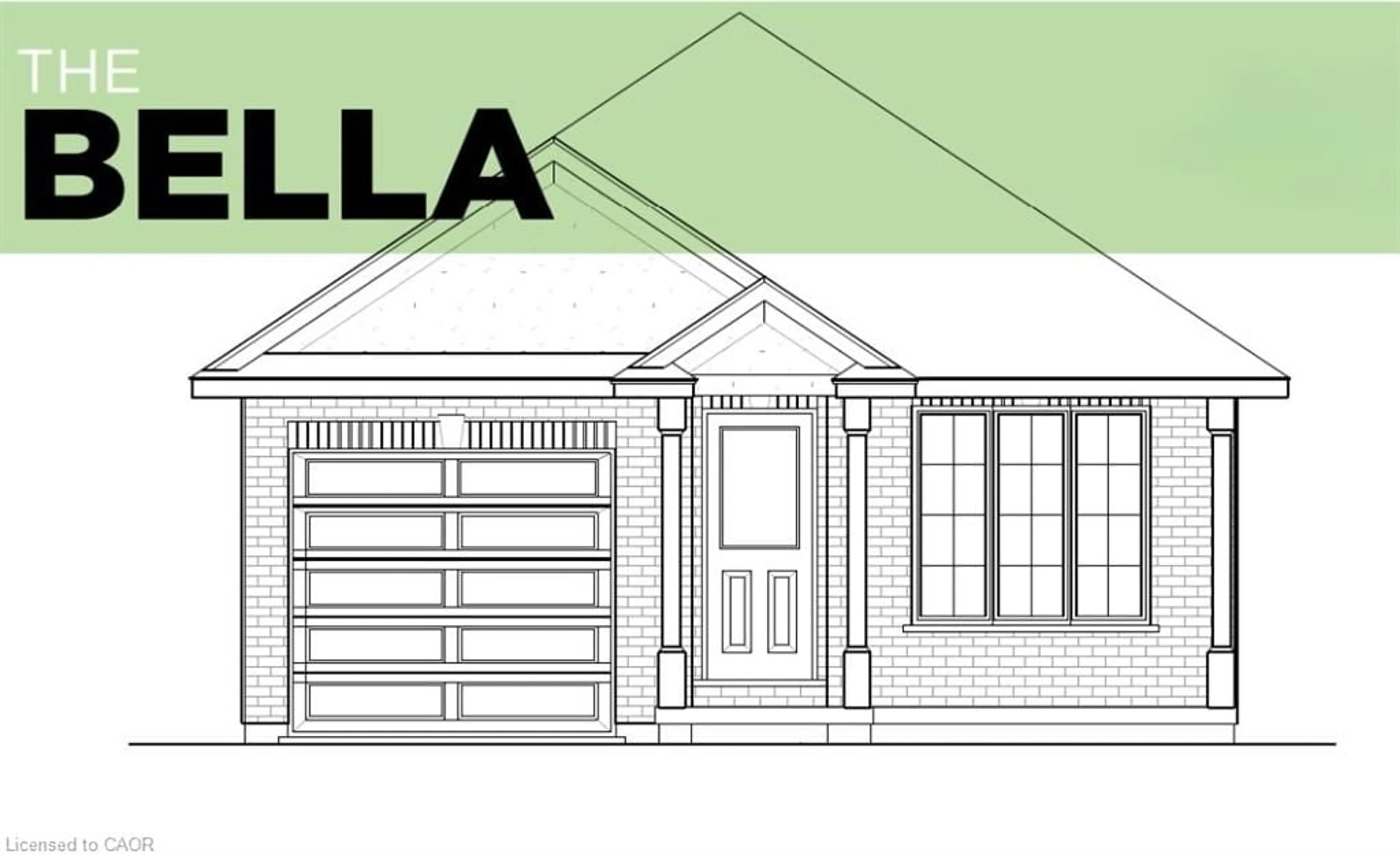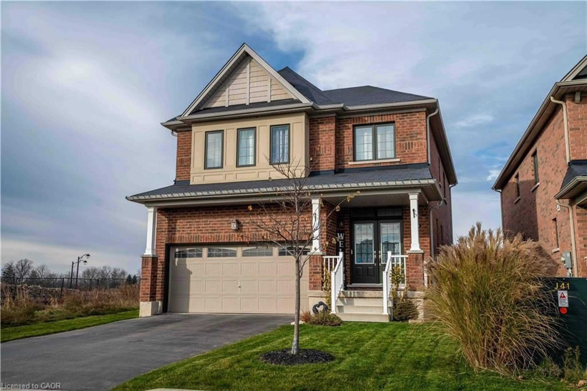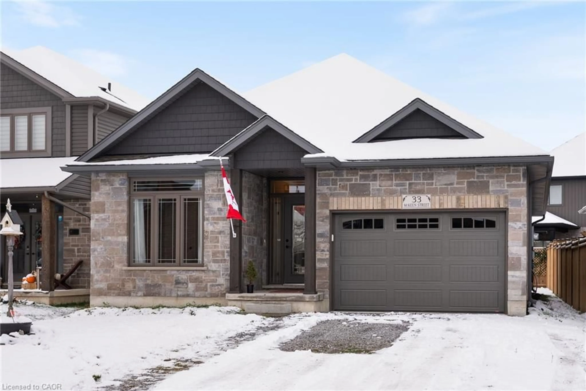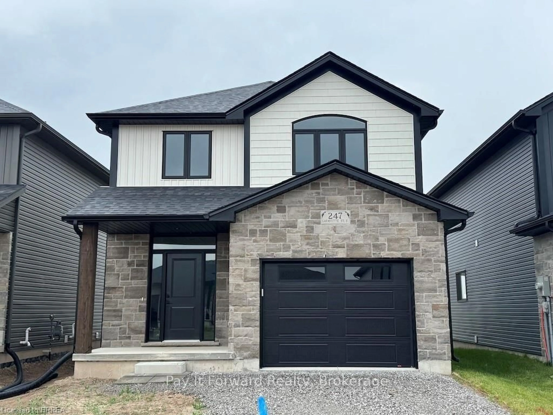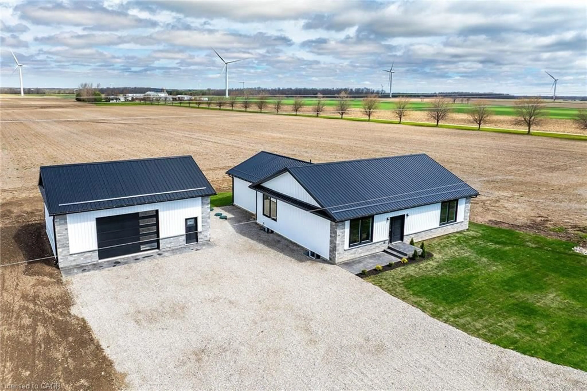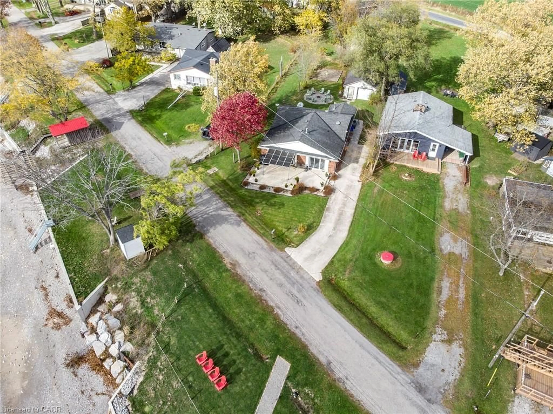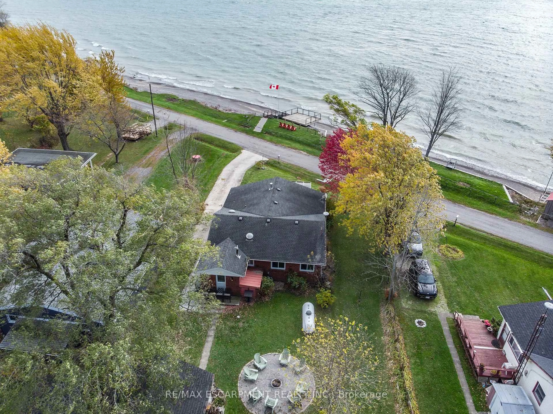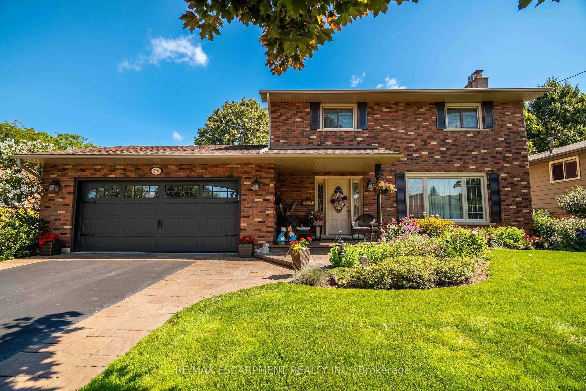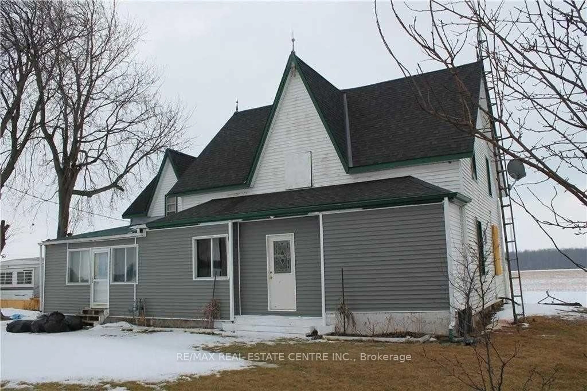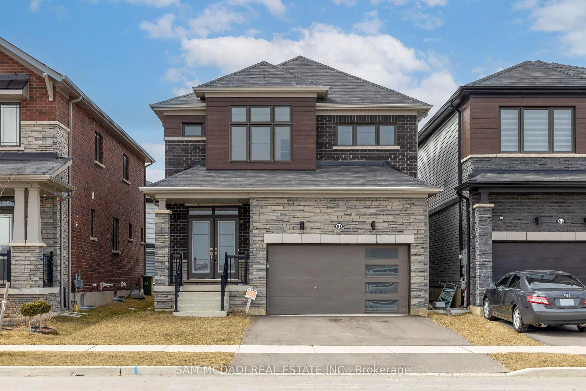128 Whithorn Cres, Haldimand, Ontario N3W 0G4
Contact us about this property
Highlights
Estimated valueThis is the price Wahi expects this property to sell for.
The calculation is powered by our Instant Home Value Estimate, which uses current market and property price trends to estimate your home’s value with a 90% accuracy rate.Not available
Price/Sqft$454/sqft
Monthly cost
Open Calculator
Description
This beautiful 4-bedroom, 3-bathroom detached home, built in 2022, is located in the growing Avalon community. Enjoy a premium lot that faces a peaceful park and is only a short walk to the new school, perfect for families! Step through the double-door entry into a bright and spacious foyer. The main floor features 9-foot ceilings, hardwood floors, and a large open-concept living and dining area perfect for family time and entertaining. The gourmet kitchen includes upgraded cabinets, high-end stainless steel appliances, and an extra-wide, full-height patio door that fills the space with sunlight and opens to the backyard. Upstairs, you'll find a grand stained oak staircase with elegant metal pickets, a luxurious primary bedroom with a walk-in closet and private ensuite, plus three more spacious bedrooms and a convenient laundry room. Additional upgrades include large 30"egress windows in basement ,Convenient laundry room with folding platform & storage cabinets on Second Floor. Zebra Blinds, a cold cellar in the basement (rare in the area), and direct access from the double garage. Blending comfort, style, and quality finishes, this home is truly move-in ready. Check out the 3D virtual tour link to fully appreciate this stunning home!
Property Details
Interior
Features
Main Floor
Foyer
2.54 x 1.88Double Doors / Closet / Tile Floor
Living
4.93 x 3.78hardwood floor / Large Closet / O/Looks Garden
Dining
3.53 x 3.1W/O To Garden / Tile Floor / Open Concept
Kitchen
3.53 x 3.28Stainless Steel Appl / Breakfast Bar / Tile Floor
Exterior
Features
Parking
Garage spaces 2
Garage type Attached
Other parking spaces 2
Total parking spaces 4
Property History
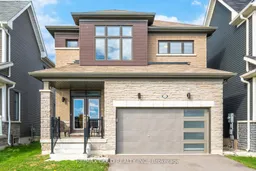 35
35