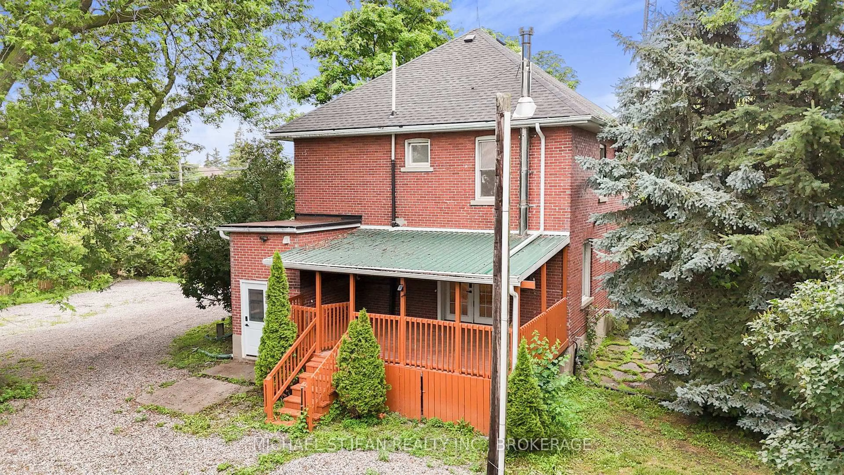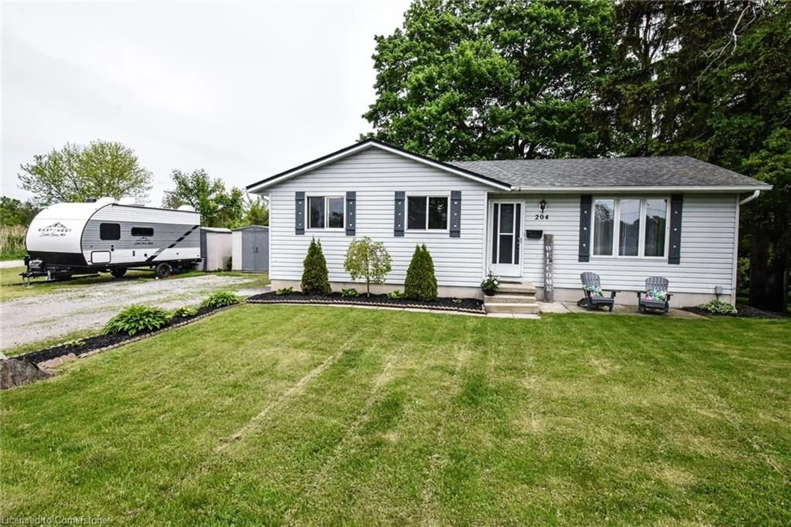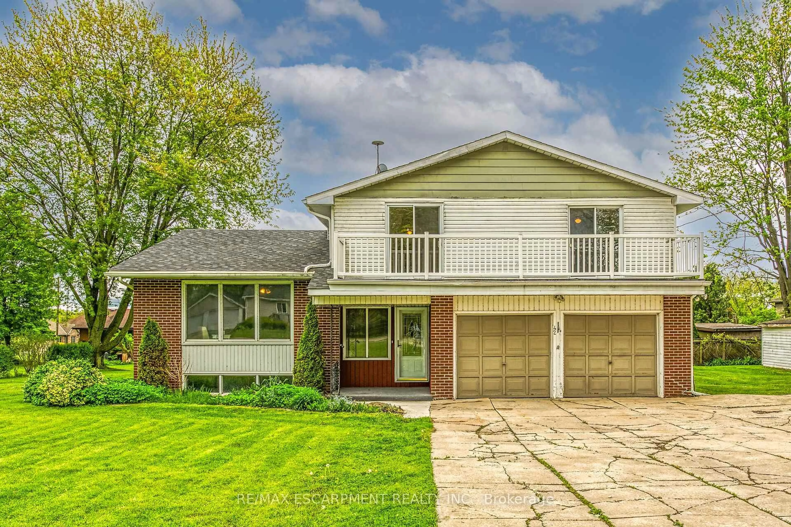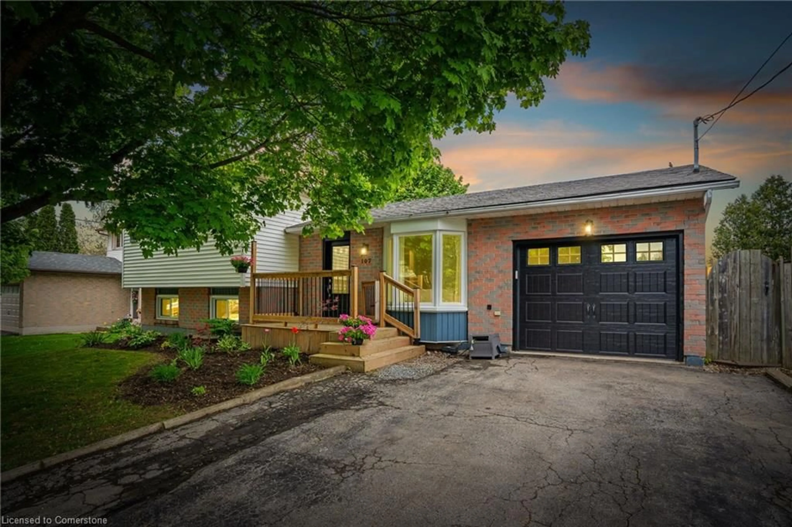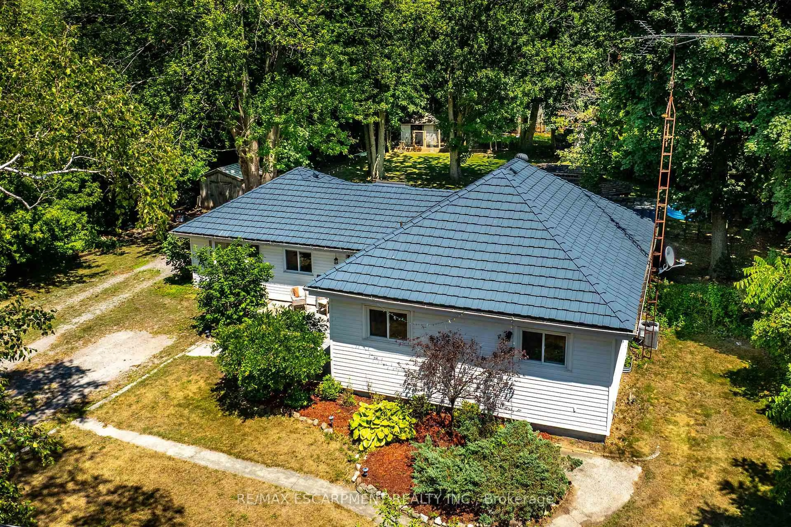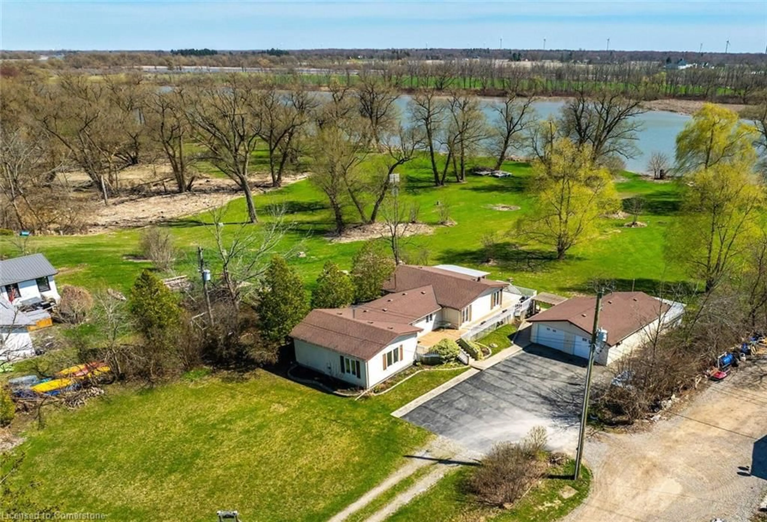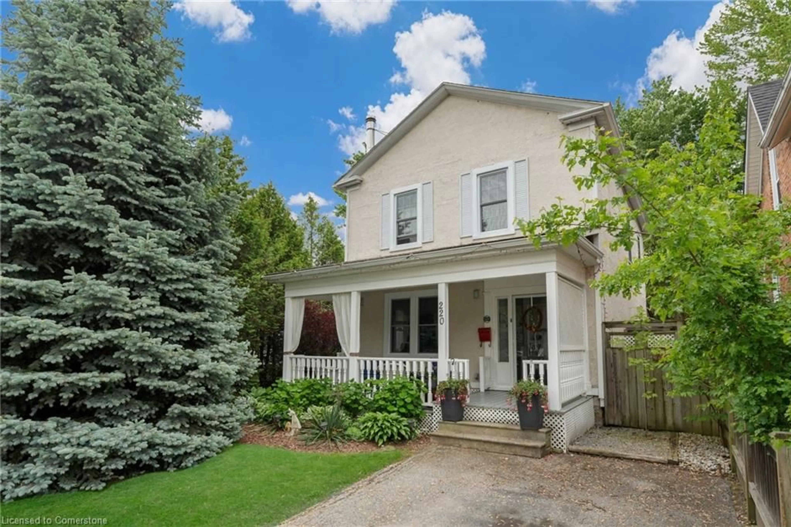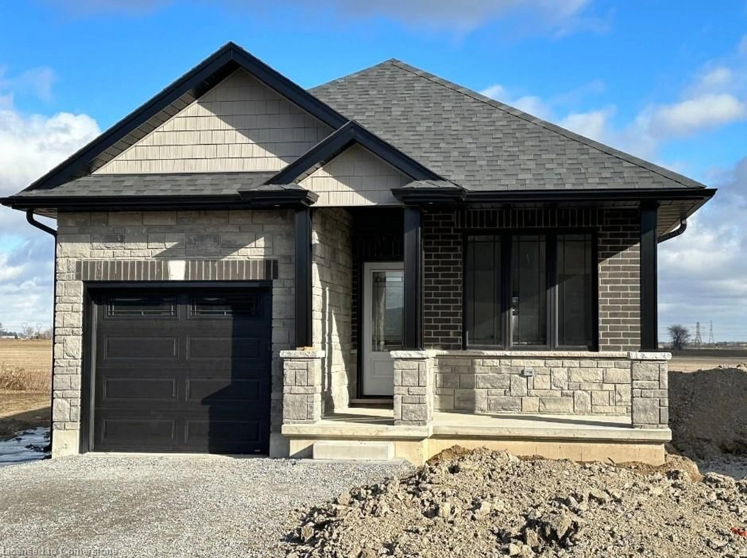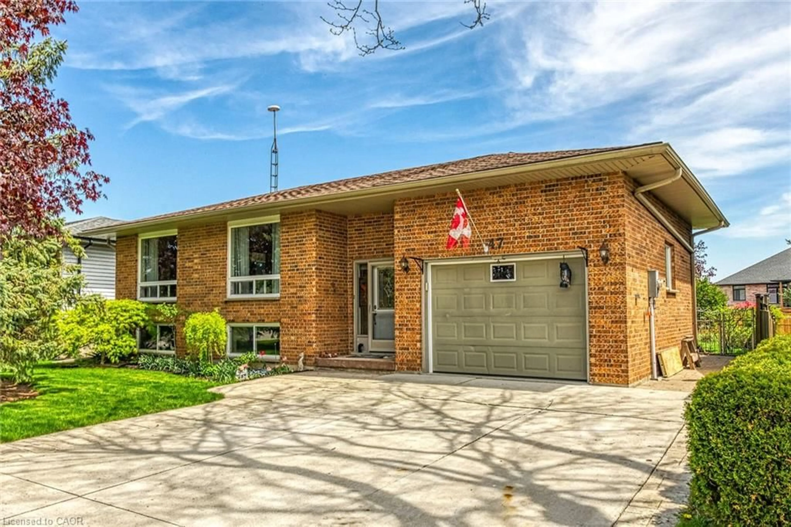Welcome to 136 Heddle Street, Caledonia! Welcome Home to this 3 +1 bedroom, 2-bathroom bungalow perfectly situated on a quiet, family-friendly street in one of Caledonia's most sought-after neighbourhoods. Thoughtfully maintained and updated, this home is ideal for family living. Step into your bright, updated kitchen with newer appliances, separate dining room and a spacious living room featuring a stylish stone veneer feature wall with an electric fireplace. The fully finished basement offers fantastic in-law suite potential, while the attached garage adds everyday convenience. Major updates include newer flooring, a newer roof, furnace, and central air conditioning providing peace of mind and year-round comfort. Step outside and fall in love with the private, park-like backyard oasis complete with a beautiful custom gazebo, durable composite decking, a handy storage shed, and mature trees and plantings that create a lush, peaceful retreat. Its the perfect setting for relaxing evenings or entertaining guests. Located in the heart of Caledonia, this home offers the best of small-town charm with easy access to parks, top-rated schools, scenic trails, the Grand River, and the vibrant shops and restaurants of downtown. Plus, with a short drive to Hamilton and nearby major highways, commuting is simple and convenient. Don't miss this incredible opportunity to own a beautiful home in a welcoming and thriving community this is truly a place you'll be proud to call home!
Inclusions: Built-in dishwasher, fridge, stove, washer, dryer, all elfs, all window coverings, gdo
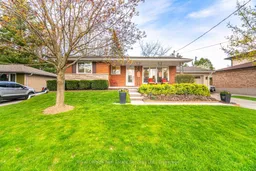 50
50

