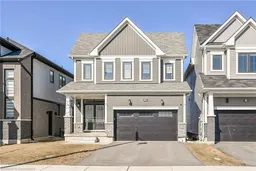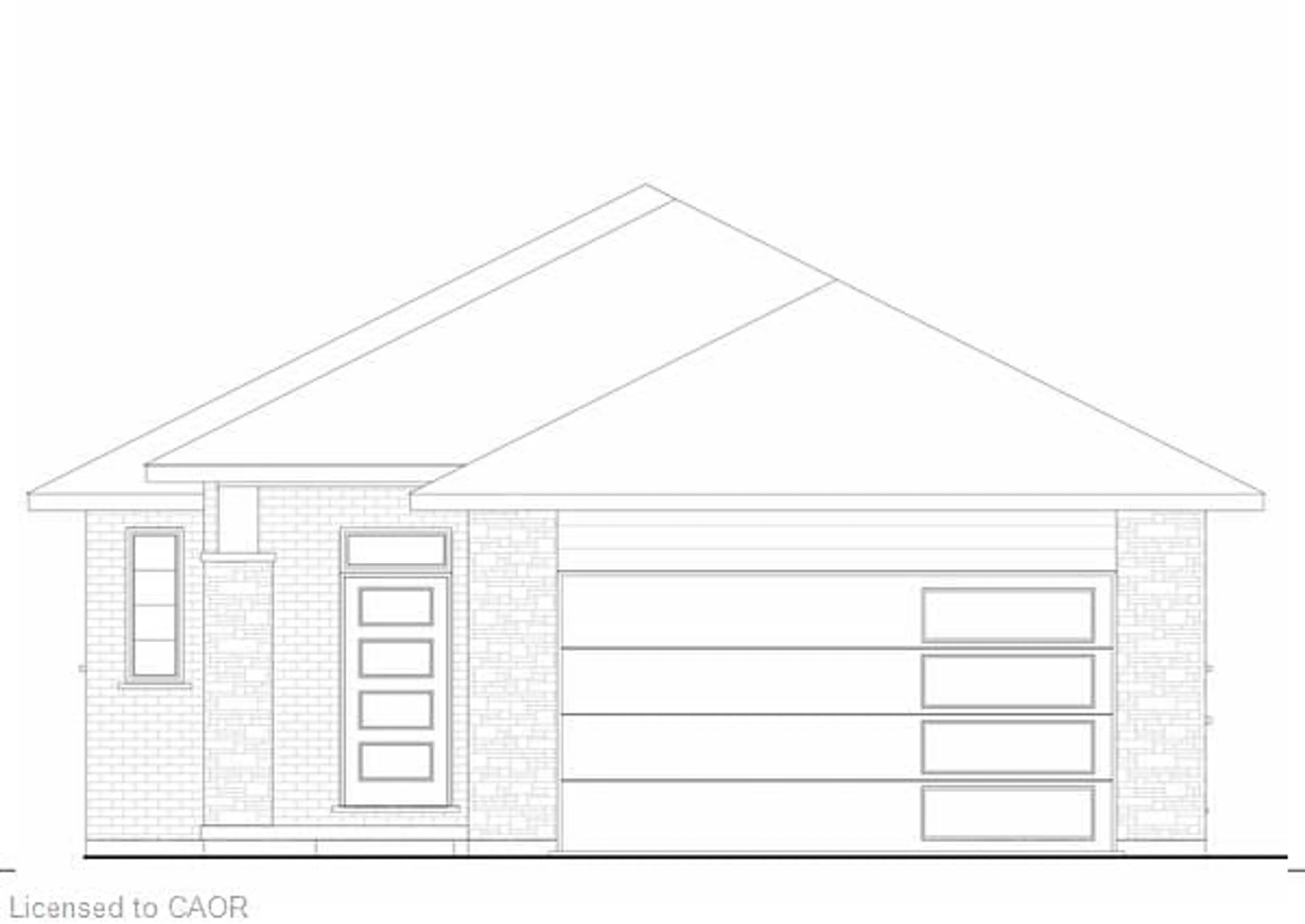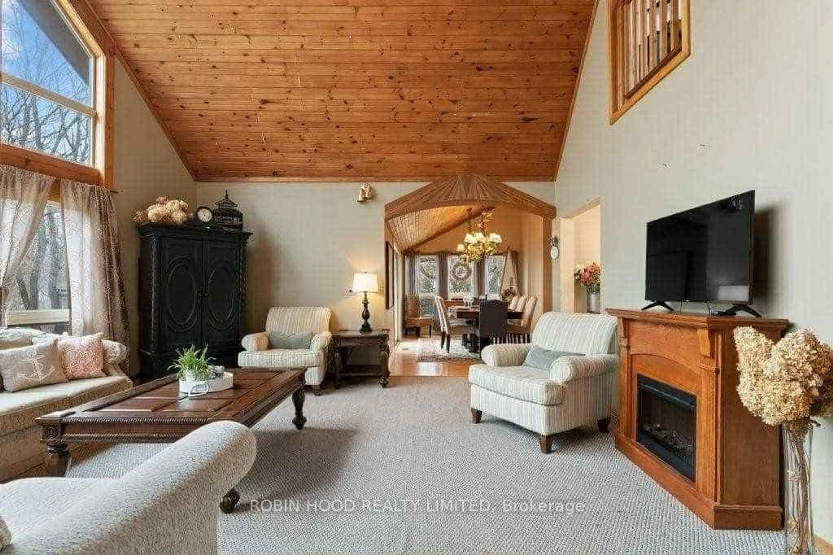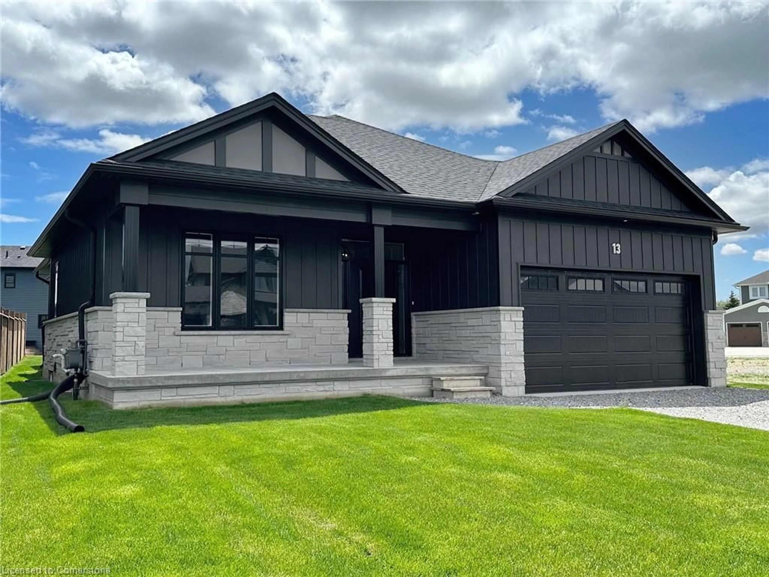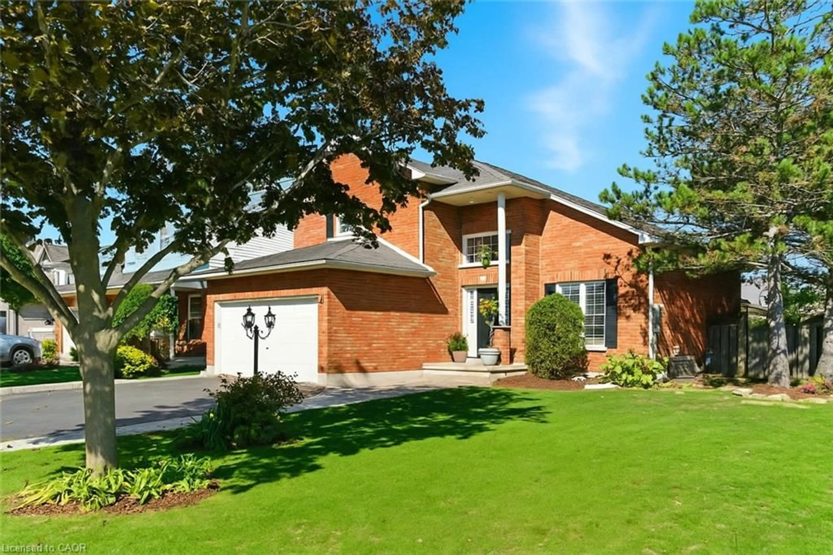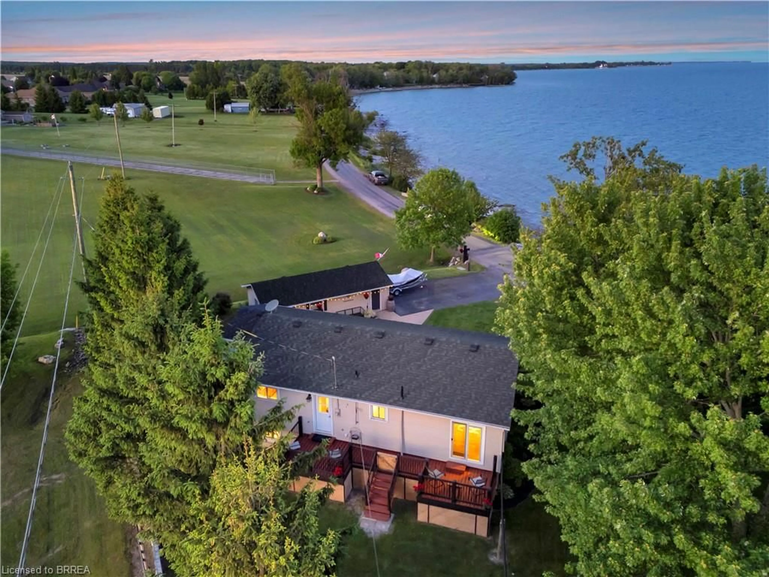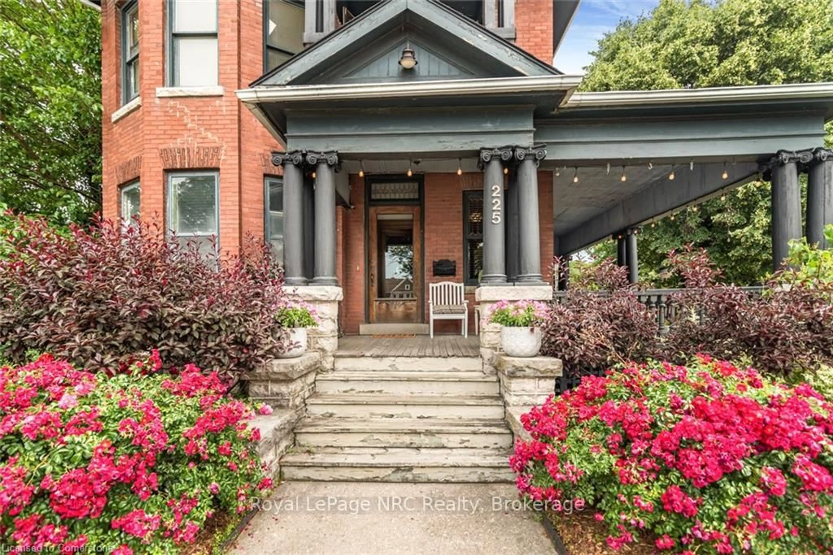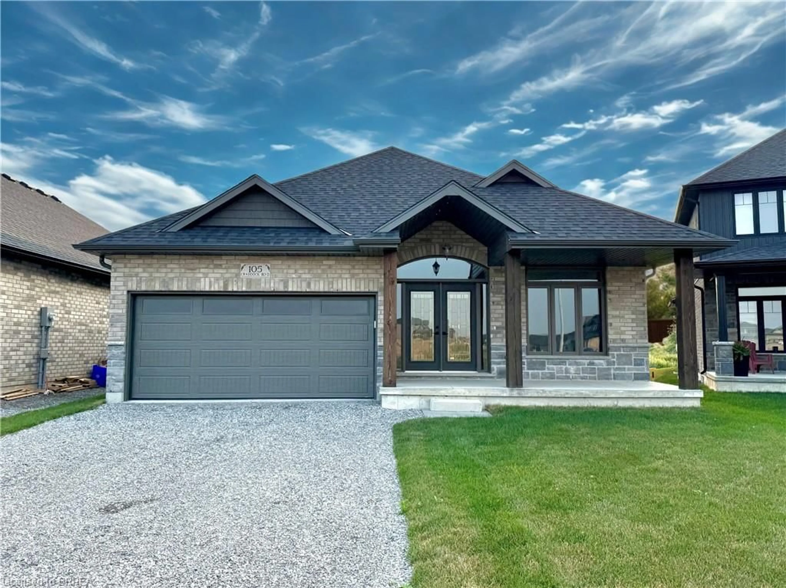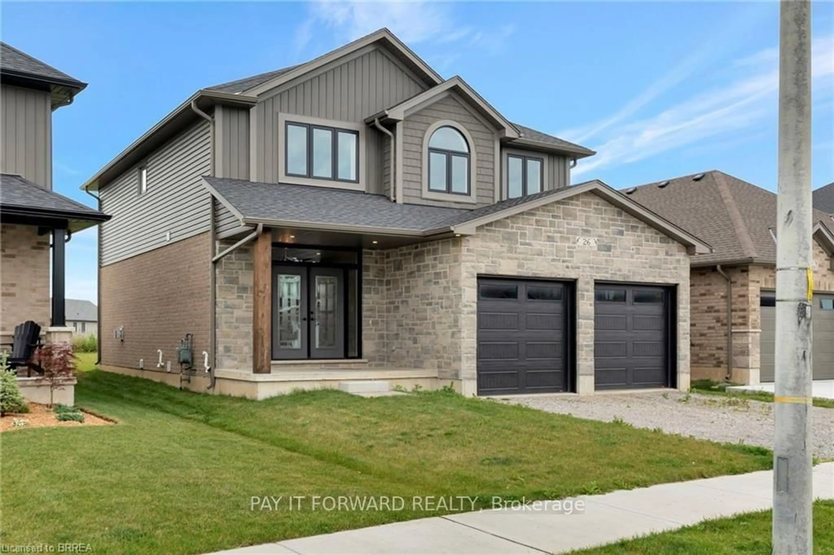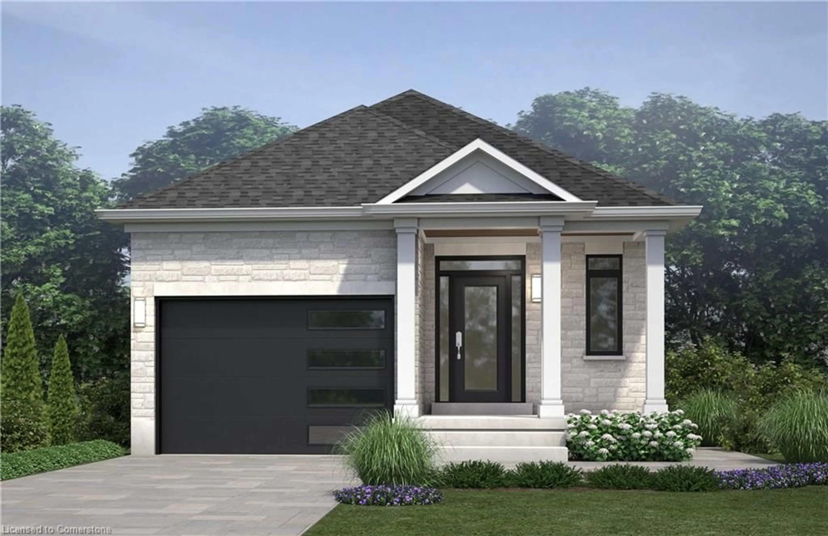Welcome to 14 Oaktree Drive, a beautiful 4-bedroom, 2.5-bathroom home in Caledonia’s Avalon community. Just steps from Avalon Plaza, a short walk to the Grand River, and surrounded by scenic walking trails, parks, and sports courts. With $35,000 in upgrades, this home is sure to impress. The main level features a tastefully designed eat-in kitchen with sliding doors that lead out to the back deck. The great room is bright and inviting, with a large window allowing plenty of natural light. A powder room and a convenient mudroom that leads out to the double car garage complete the main level. Upstairs, the spacious primary suite offers a walk-in closet and a 3-piece ensuite with a glass-tiled shower. Three additional bedrooms provide ample space, with one featuring its own walk-in closet. An additional 4-piece bathroom and second-level laundry facilities add to the home’s convenience. The full-unfinished basement awaits your personal touch!
Don’t miss your chance to live in this vibrant and growing community!
Inclusions: Dishwasher,Dryer,Refrigerator,Stove,Washer,Window Coverings,Other,Wall Oven
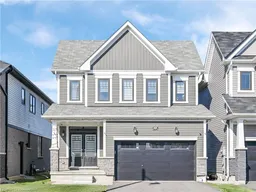 36
36