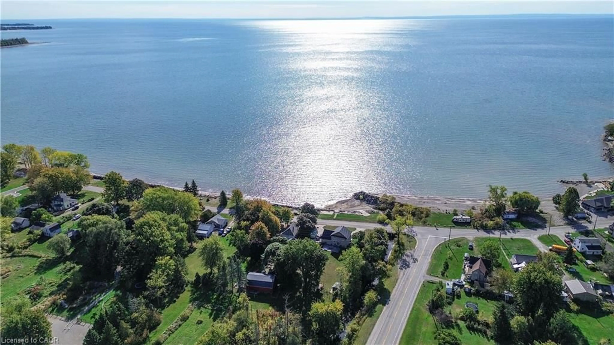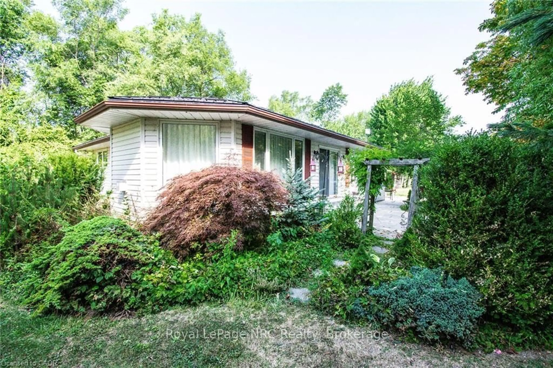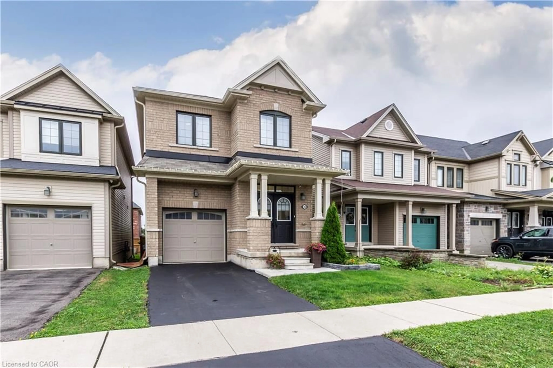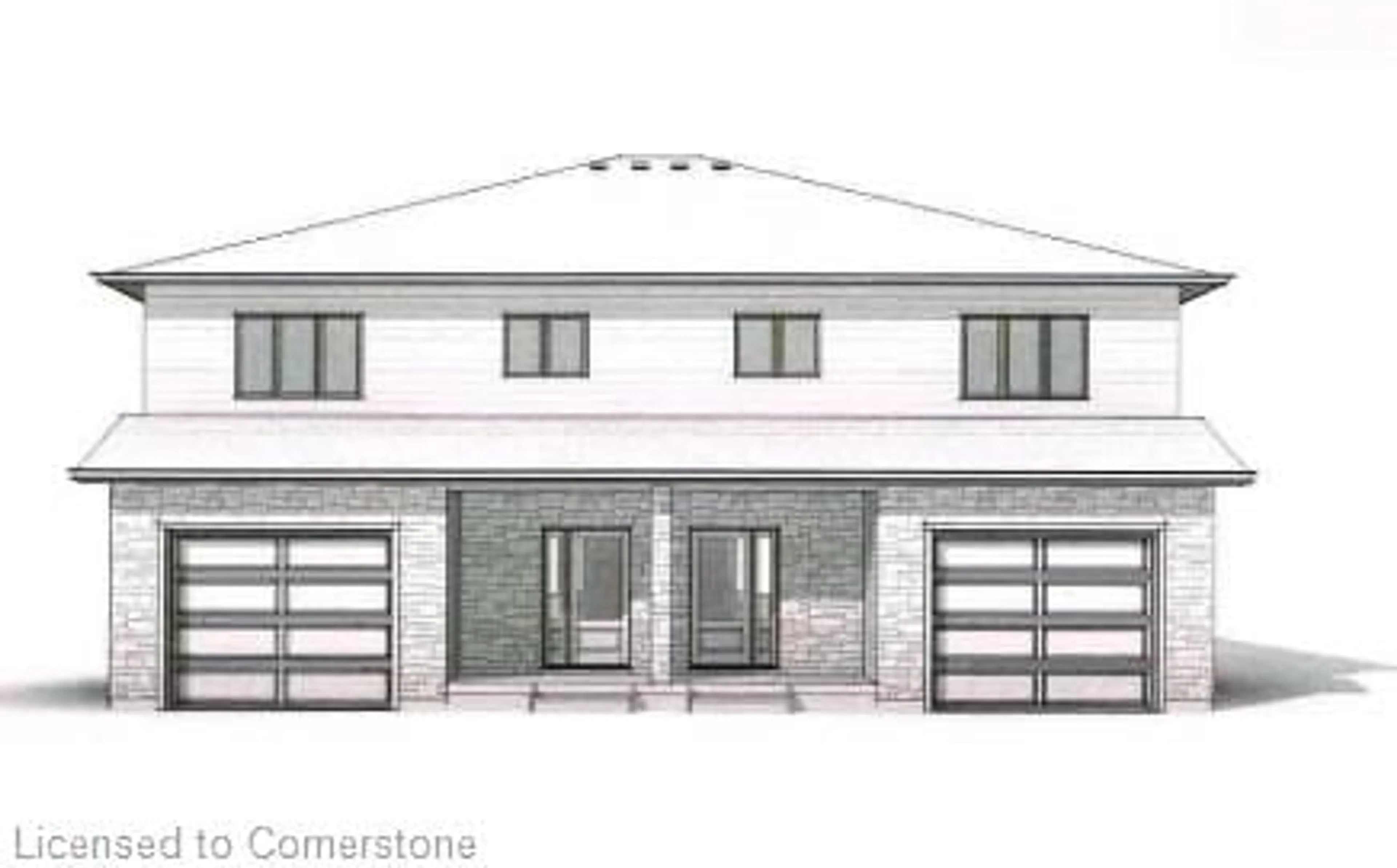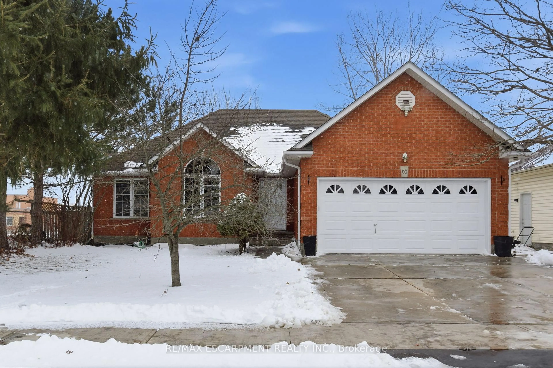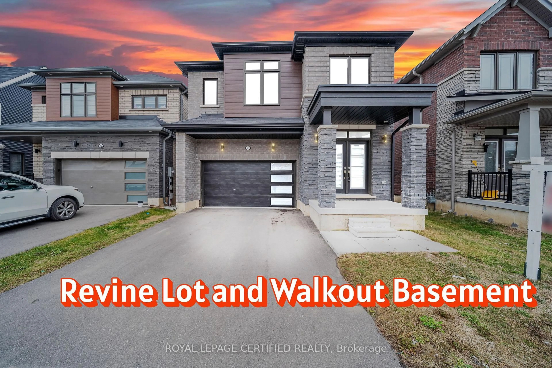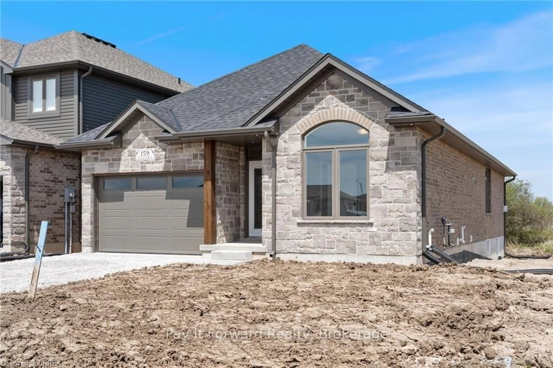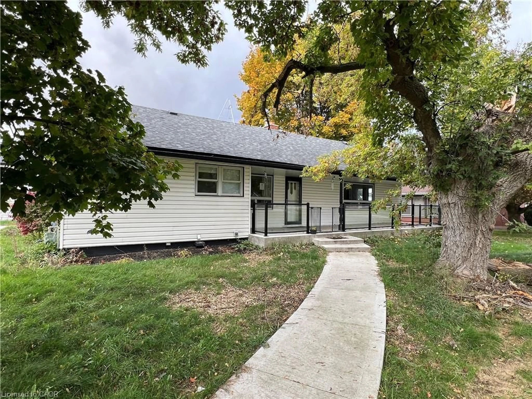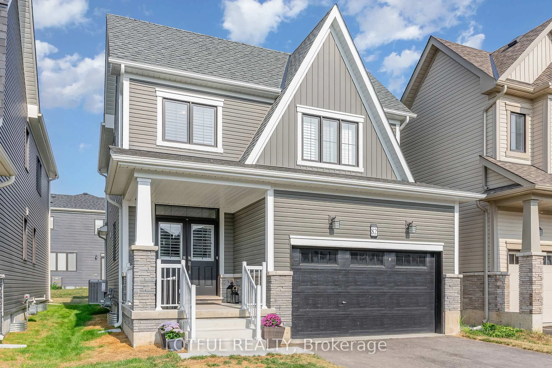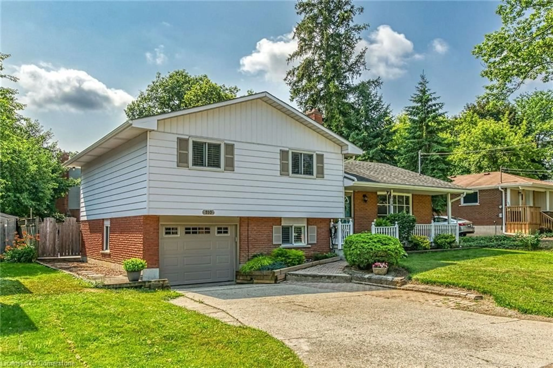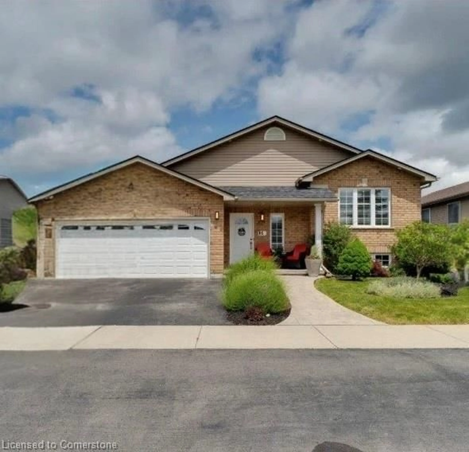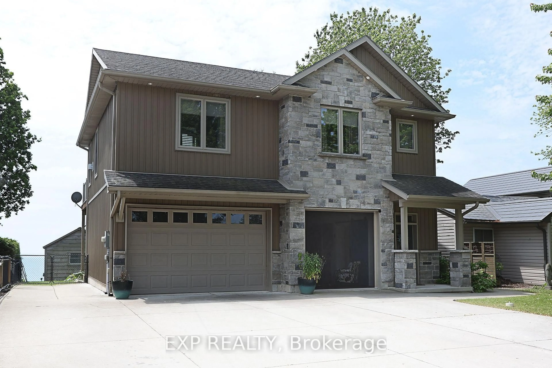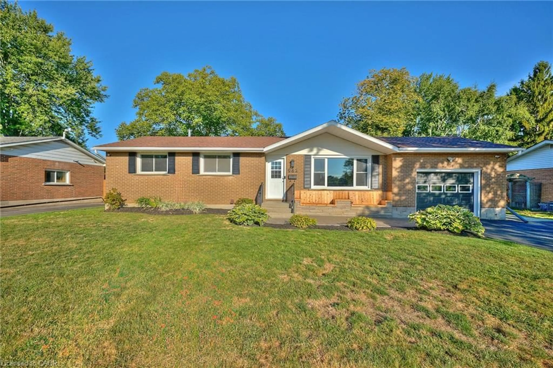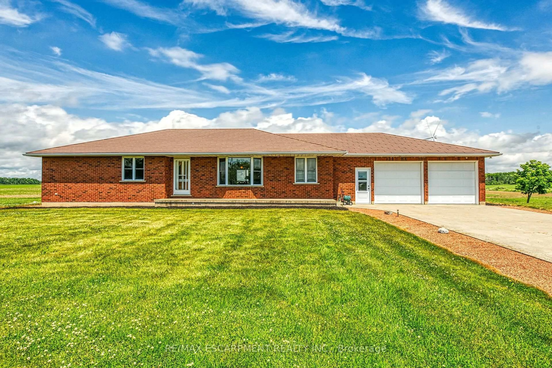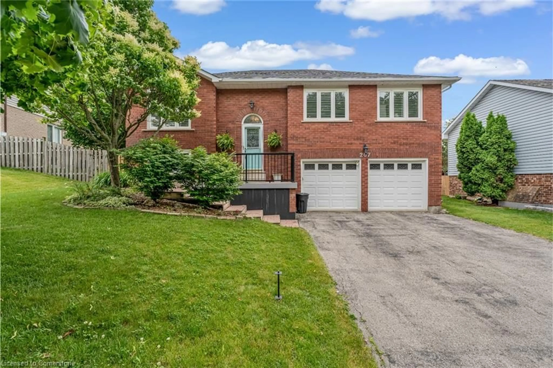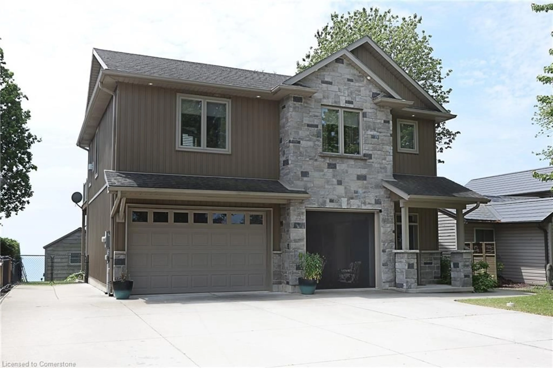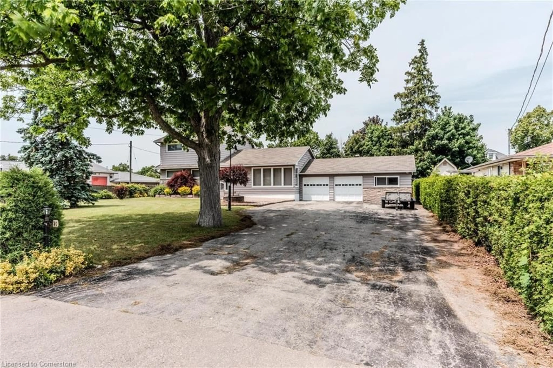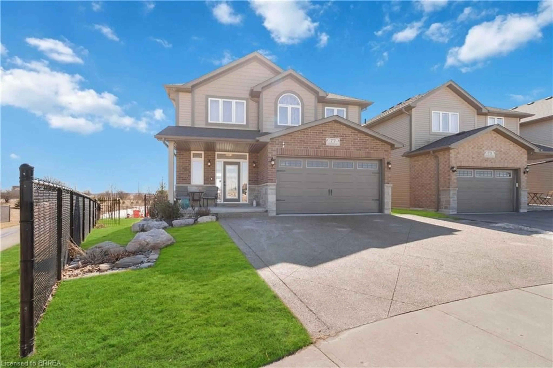RURAL CHARM & TRANQUILITY ... Nestled on a beautiful 160 x 250 stretch of countryside in Canfield, 1630 Townline Road East offers a peaceful lifestyle with room to breathe and grow. This OPEN CONCEPT bungalow, built in 2000, sits on a sprawling rural lot and offers a lifestyle that celebrates the best of country living. Step inside to discover a spacious and thoughtfully laid-out floor plan with vaulted ceilings, abundant windows, and charming transoms that flood the space with natural light. The country kitchen is ideal for daily life or entertaining, featuring a built-in desk, adjacent dining room with a beautiful palladium window, and a cozy storage bench. The open living room offers sliding doors to the stone patio, custom built-ins, and laminate floors that flow throughout. The primary bedroom is complete with two walk-in closets, a 4-pc ensuite with jetted tub, and a private walk-out to the backyard. A second bedroom, 3-pc bath, and main floor laundry add to the home's convenience. Downstairs, the large unfinished basement provides abundant storage and future potential. Practical features include a 2024 A/C unit, metal roof (2012), air exchanger (2021), sump pump, propane heating (rental), auto garage remote, and a double garage with interior access. The dog wash station and walk-in from the garage are a bonus for pet lovers and outdoor enthusiasts. This home is an ideal option for buyers looking to personalize and enhance a home in a picturesque setting and creates an opportunity to enjoy the peace of rural life while unlocking the full potential of a solid country home. Images are virtually staged to show potential. CLICK ON MULTIMEDIA for virtual tour, drone photos & more.
Inclusions: Built-in Microwave, Central Vac, Dishwasher, Dryer, Garage Door Opener, Refrigerator, Satellite Dish, Smoke Detector, Stove, Washer, Window Coverings
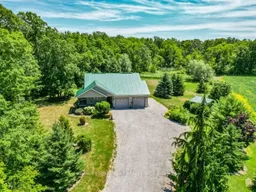 25
25

