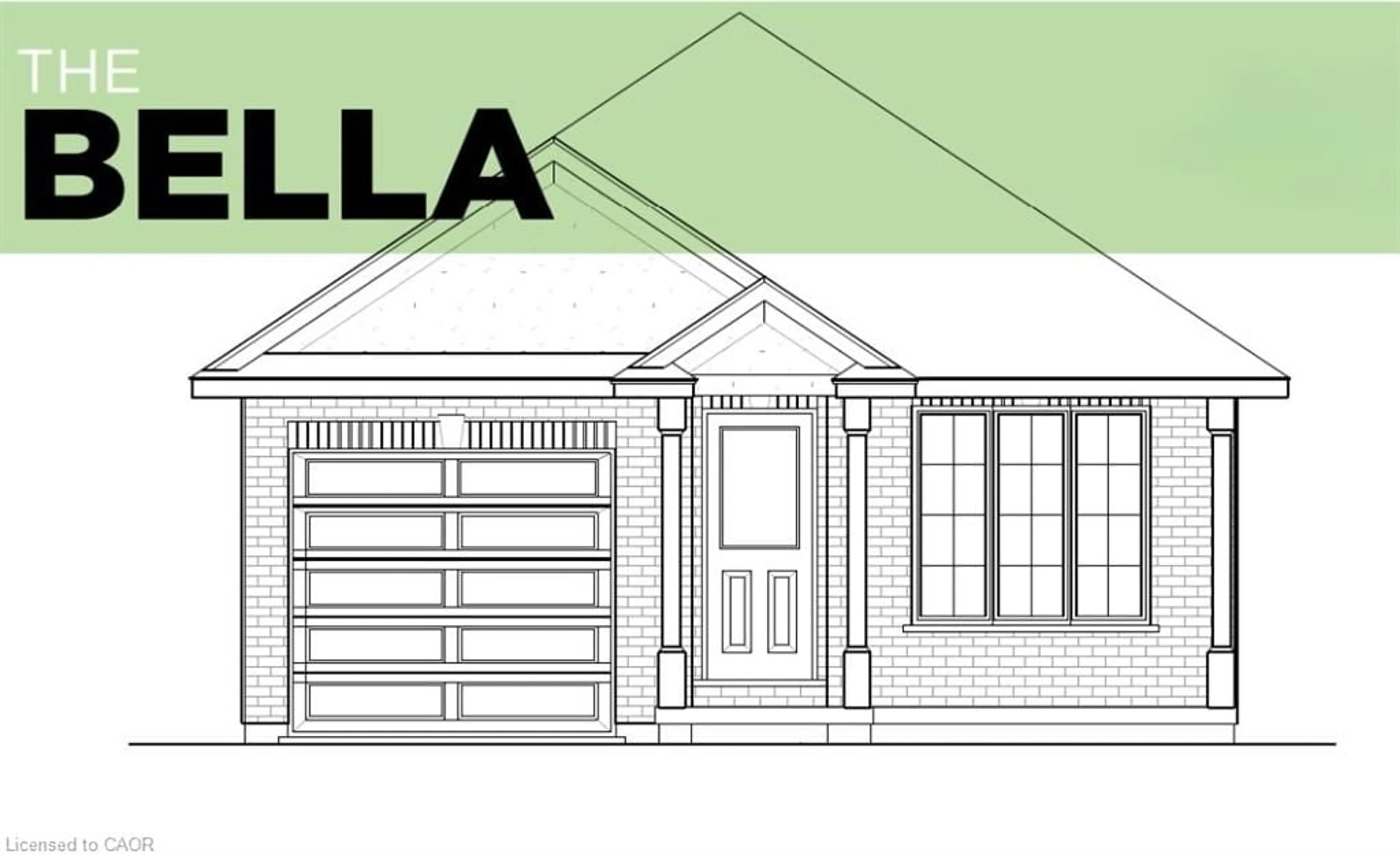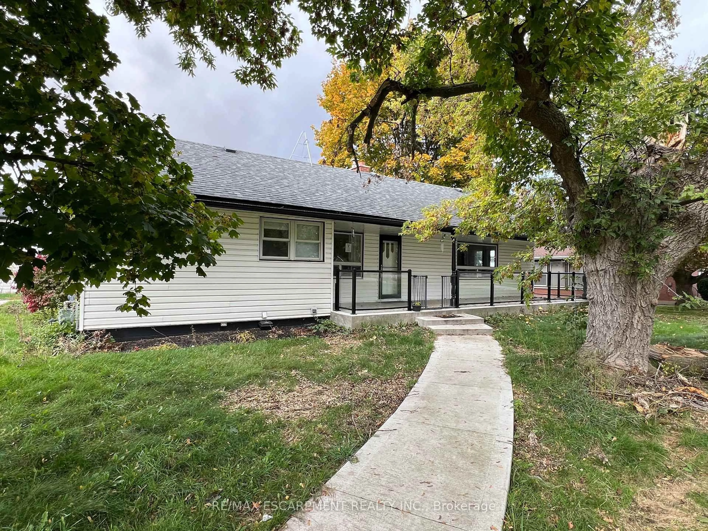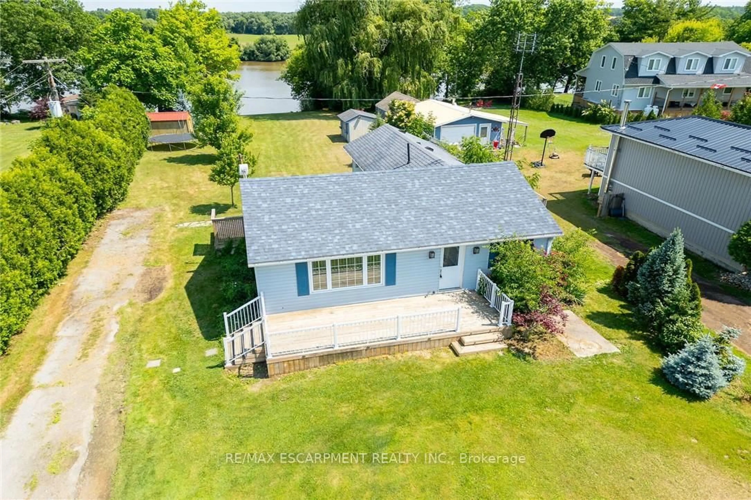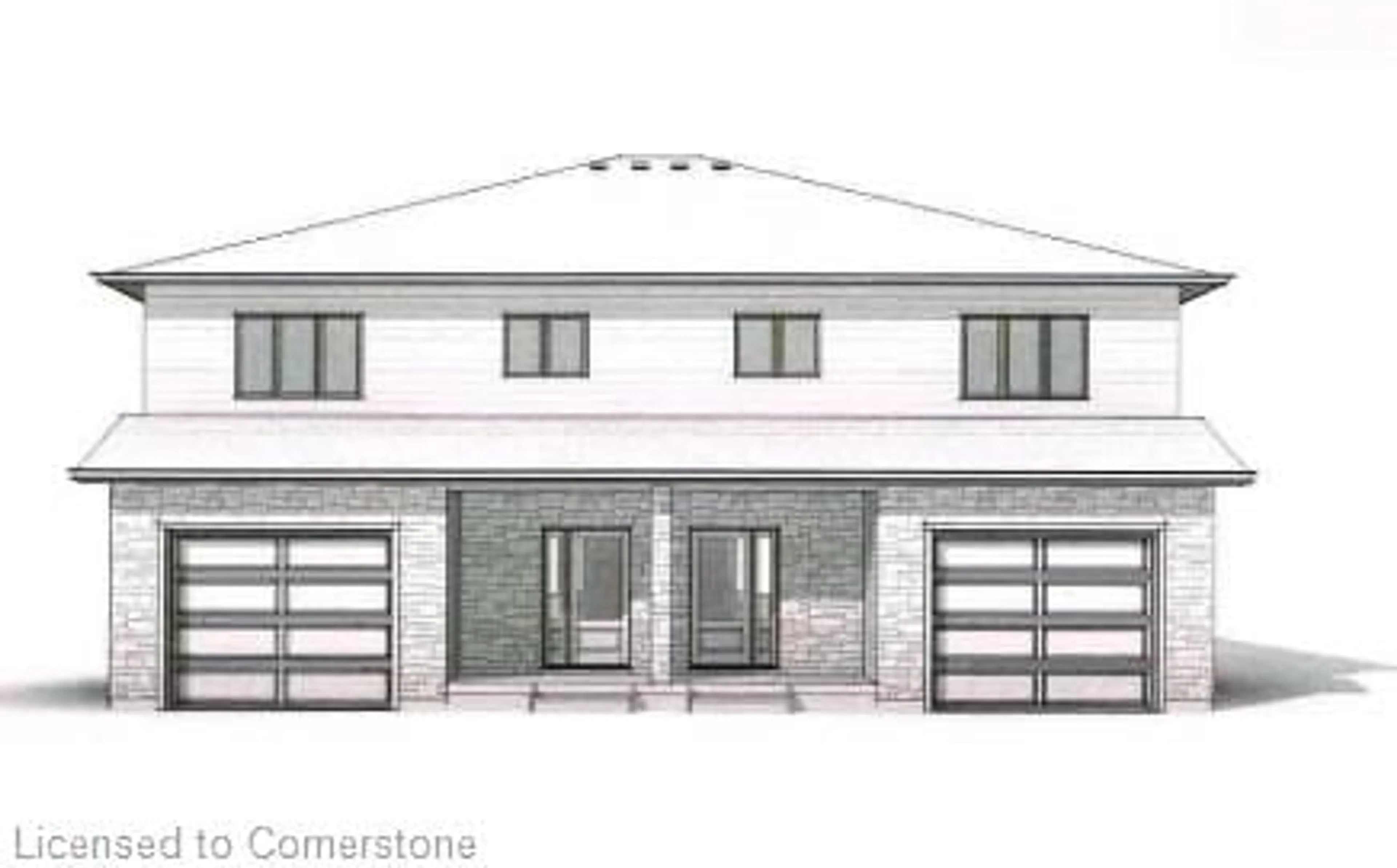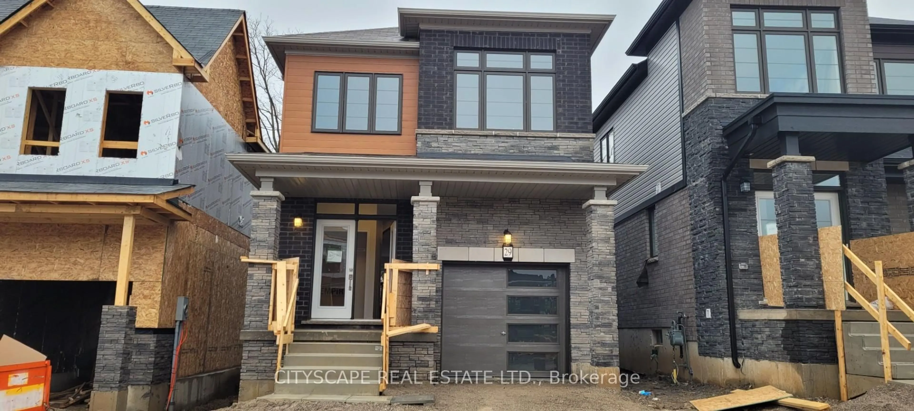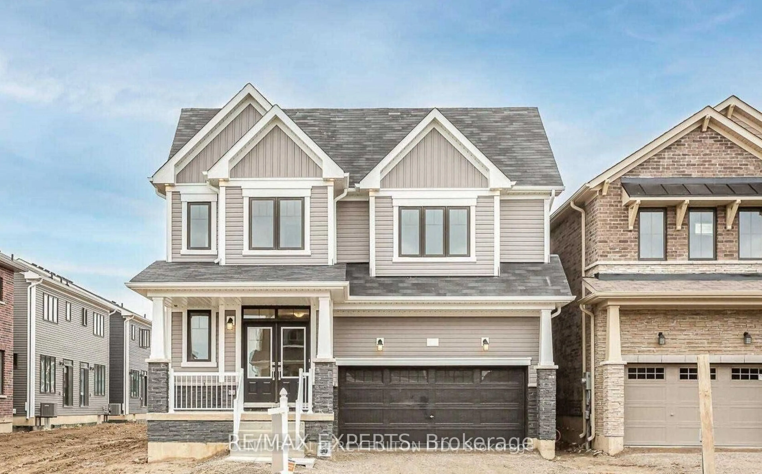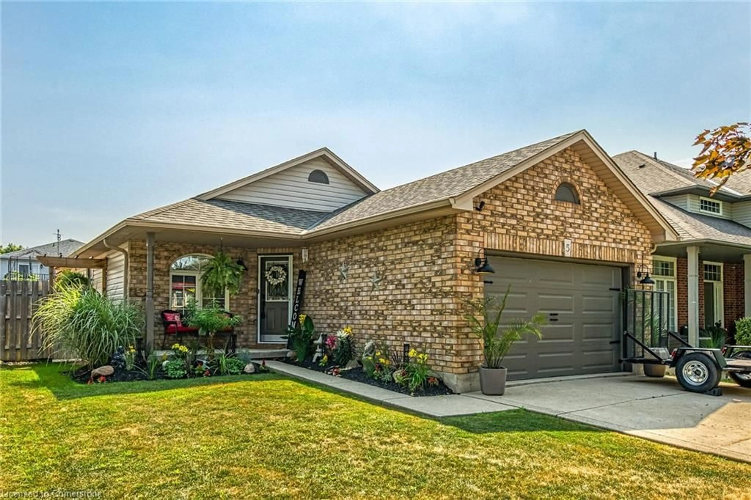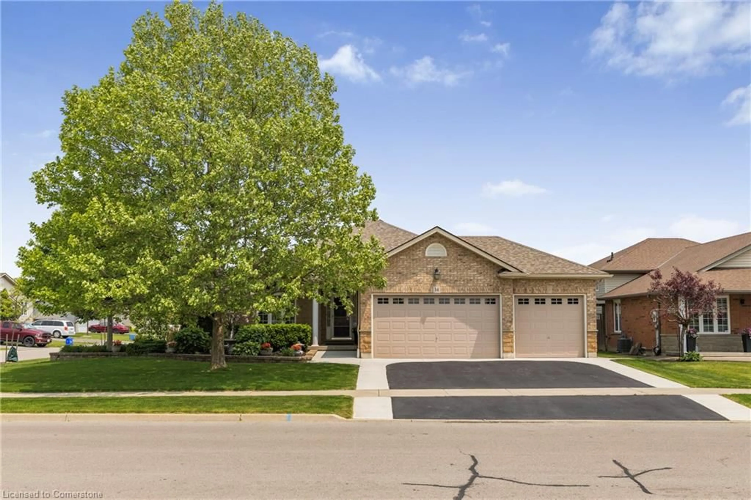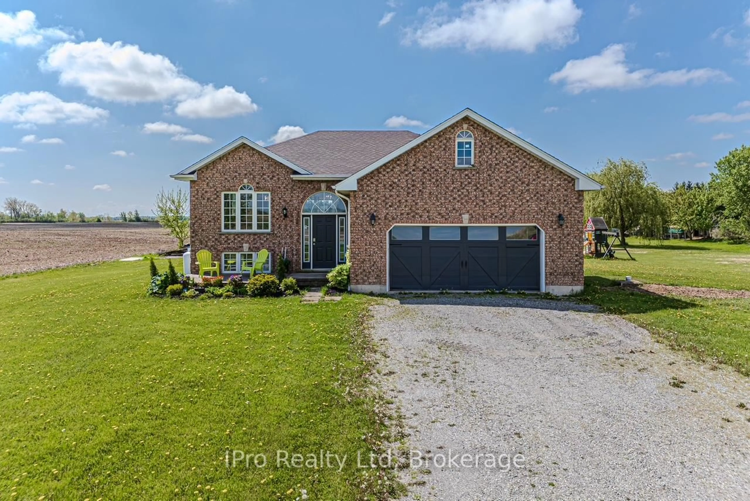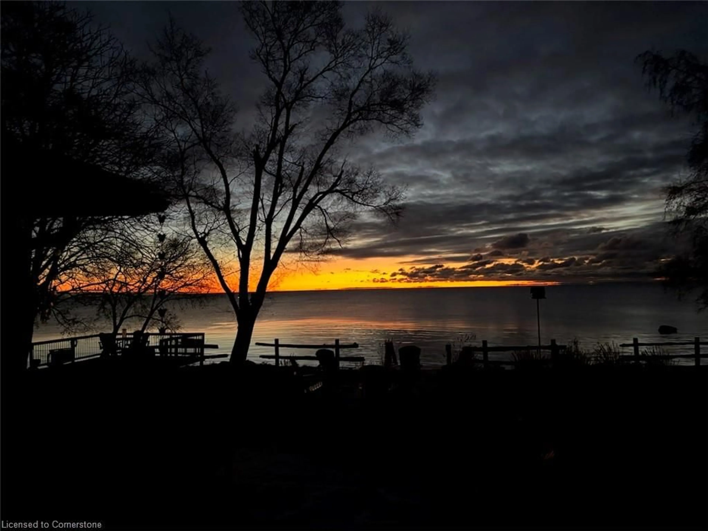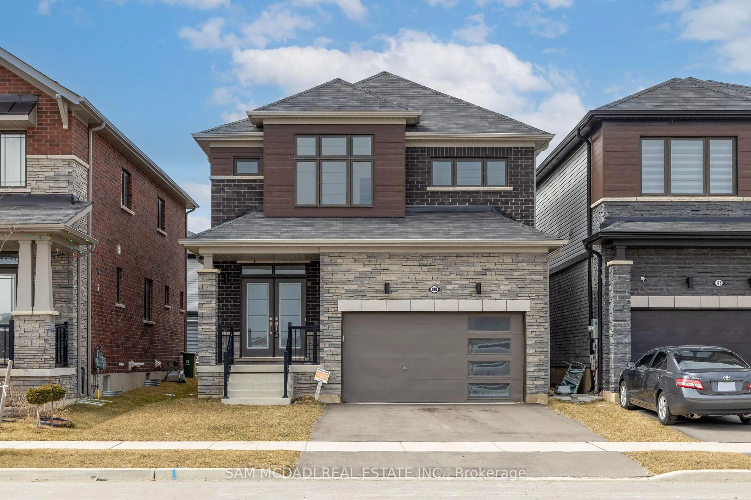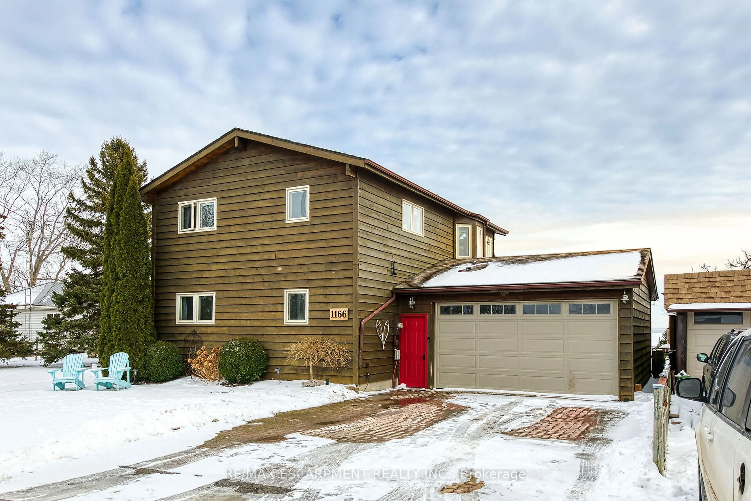Welcome to 18 Lindsay Dr, a meticulously maintained, single-owner residence. Constructed by Willik Construction, this Weston model was among the company's most popular offerings at the time. The adaptable floor plan afforded buyer’s considerable flexibility in configuring the space to their needs. This particular property benefits from a 2-foot extension, increasing the living area by an additional 70 square feet; the garage was also extended by 2 feet in depth, widened by 28 inches, and fitted with a 10-foot-wide insulated door. The expansive finished basement includes an open-concept family room with a gas fireplace, an additional bedroom featuring oversized egress windows, a den or hobby room, and a three-piece bathroom. On the main floor, you will find a spacious primary bedroom complete with a walk-in closet and ensuite access, as well as a convenient laundry room that could easily be converted into a third bedroom. The expanded kitchen offers a breakfast bar and double pantries for ample storage. A notable feature of this home is the large three-season sunroom, professionally installed by QSI, which overlooks the beautifully landscaped yard. Additional highlights and upgrades include 220-volt power in the insulated garage, a furnace and air conditioner installed in 2017, premium shingles (approximately 12 years old), 200-amp electrical service, central vacuum, and a concrete driveway.
Inclusions: Built-in Microwave,Central Vac,Dishwasher,Dryer,Garage Door Opener,Refrigerator,Stove,Washer,Window Coverings,Sprinkler System, Portable Garage Heater, Sunroom Furniture
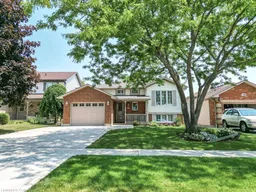 31
31

