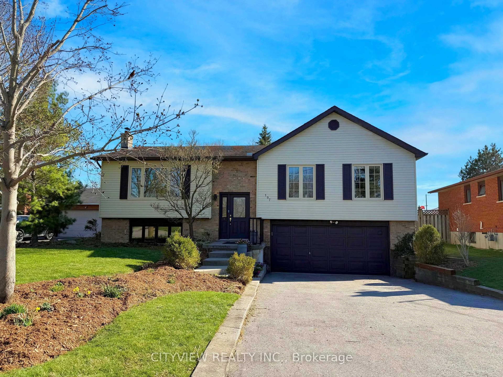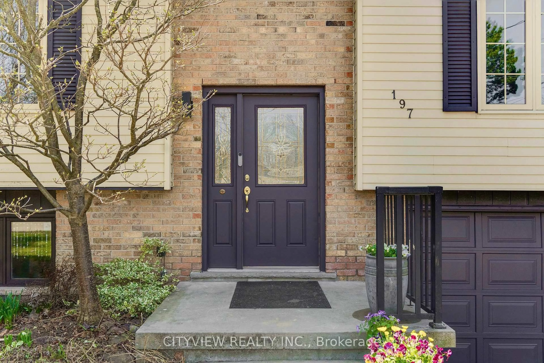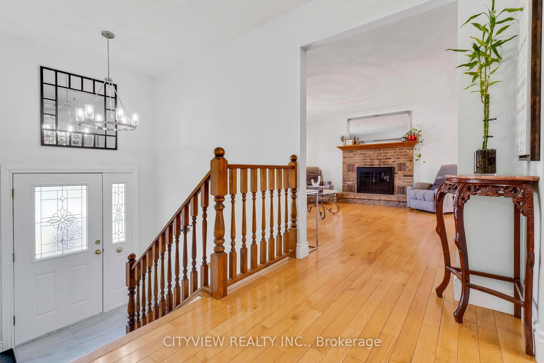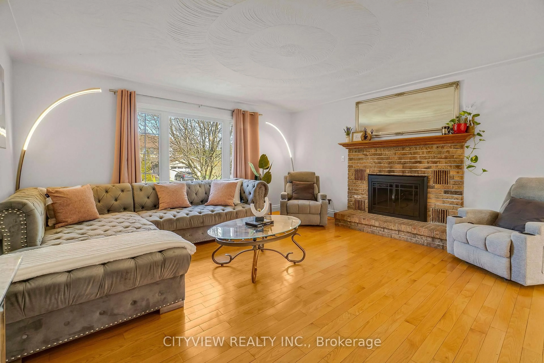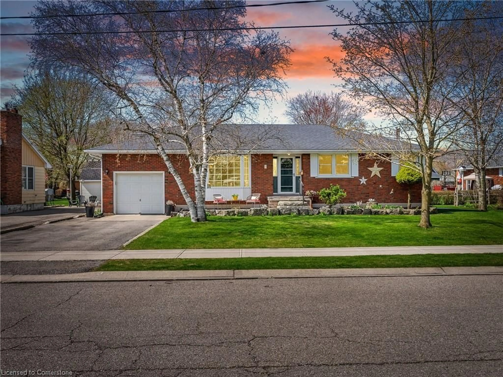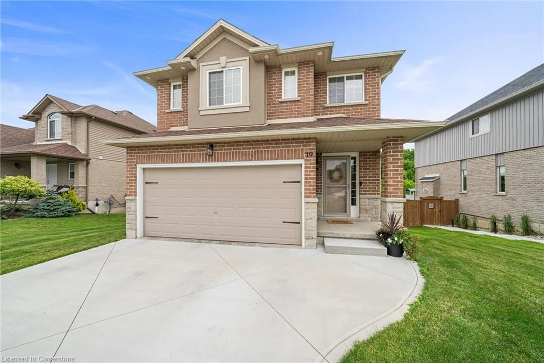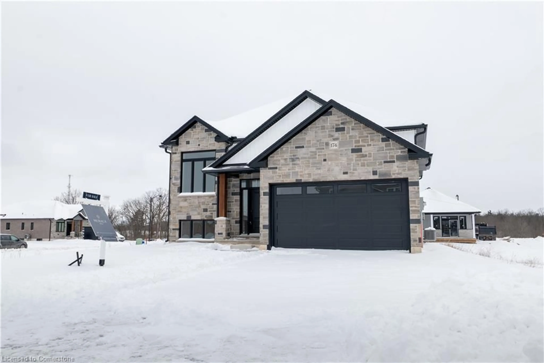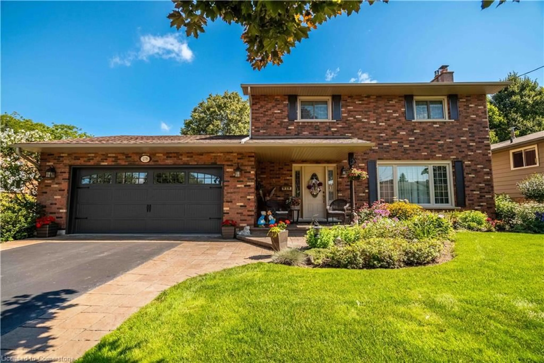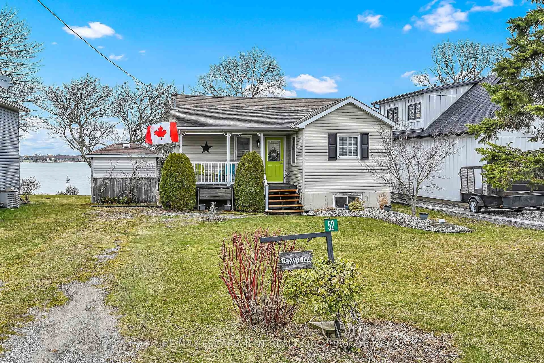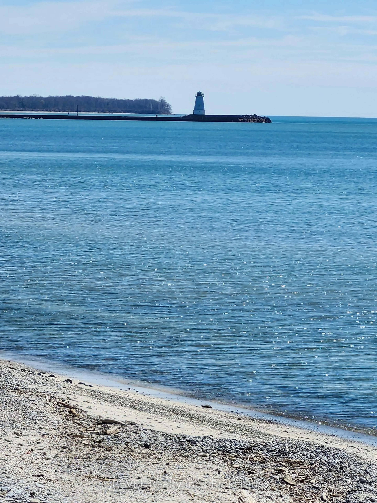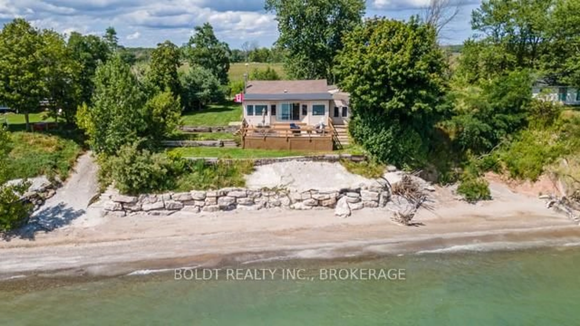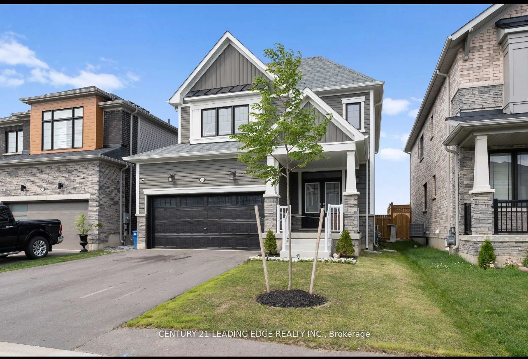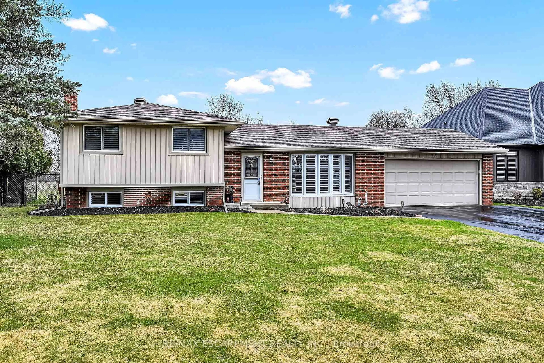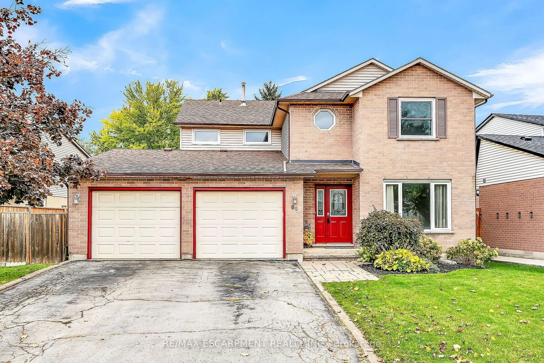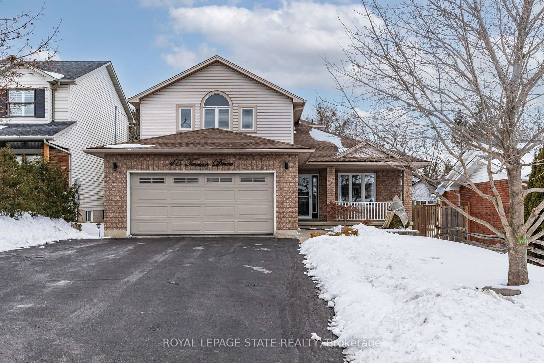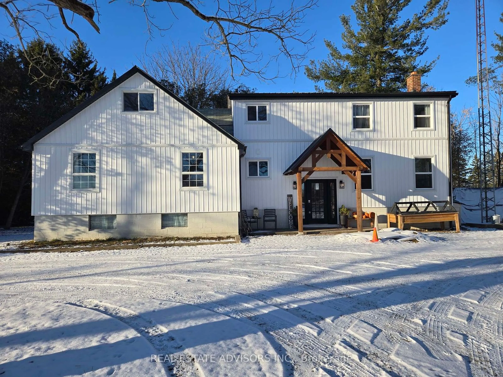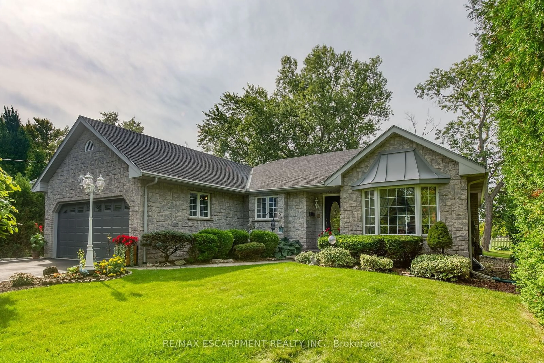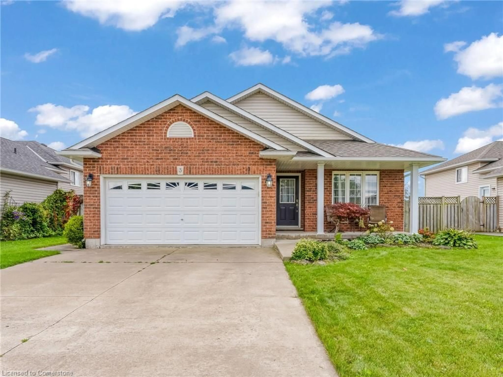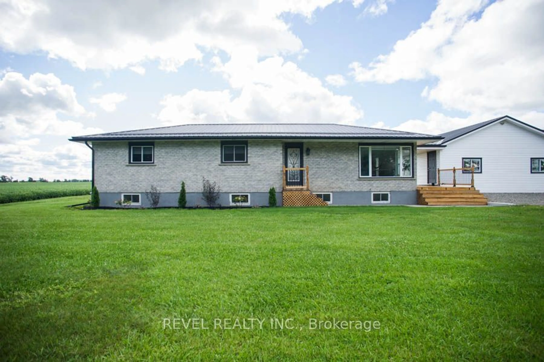197 Morrison Dr, Haldimand, Ontario N3W 1A8
Contact us about this property
Highlights
Estimated ValueThis is the price Wahi expects this property to sell for.
The calculation is powered by our Instant Home Value Estimate, which uses current market and property price trends to estimate your home’s value with a 90% accuracy rate.Not available
Price/Sqft$708/sqft
Est. Mortgage$3,861/mo
Tax Amount (2024)$4,325/yr
Days On Market13 days
Description
Newly Renovated Raised Bungalow in Beautiful Caledonia! Welcome to 197 Morrison Drive situated on nearly a 1/4 acre lot, located on a cozy cul-de-sac. This charming home offers nearly 1700 sq. ft. of stylish living space. The main floor featuring 3 spacious bedrooms and a full bathroom. This level boasts gleaming hardwood and durable laminate flooring, polished porcelain tile, and marble-look Venetian quartz countertops. Cook in style with stainless steel appliances, a gas oven, and cozy up by the wood burning fireplace. Enjoy morning coffee on your charming Juliette balcony overlooking an oversized serene yard, ideal for kitchen gardening and outdoor entertaining. The finished basement adds 2 more bedrooms, a laundry room, mudroom, and a luxurious full bathroom complete with a large glass shower, LED lighting, heated towel rack, and Bluetooth speakers. A secondary gas fireplace adds warmth and comfort. Additional features include a Smart Google Nest Thermostat and smoke detector/CO alarm, powered shed, double garage, and a 6-car driveway! Plus, enjoy peace of mind with a brand new furnace, A/C, and hot water heater. Only a 3 minute walk to the picturesque Grand River, and steps away from supermarkets, restaurants, and scenic trails. Explore nearby local farms, heritage sites, the zoo, boat launch, and the Caledonia Fairgrounds, home to the annual fair and farmers market filled with fresh food and family fun. Country calm, city close - You don't want to miss this one!
Property Details
Interior
Features
Main Floor
Living
4.8 x 4.7Dining
3.2 x 3.4Kitchen
3.7 x 3.4Primary
4.2 x 3.4Exterior
Features
Parking
Garage spaces 1
Garage type Attached
Other parking spaces 6
Total parking spaces 7
Property History
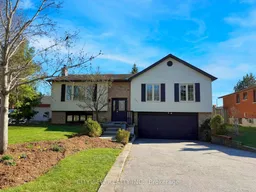 37
37
