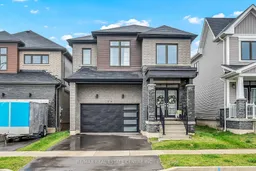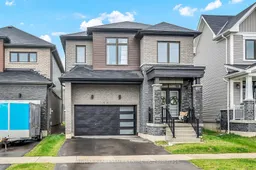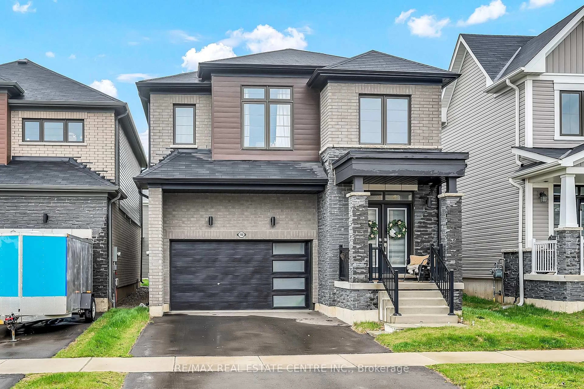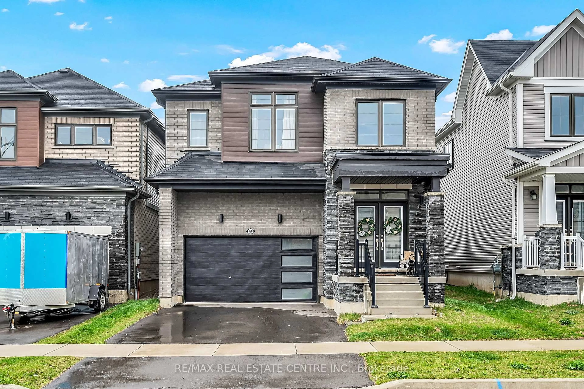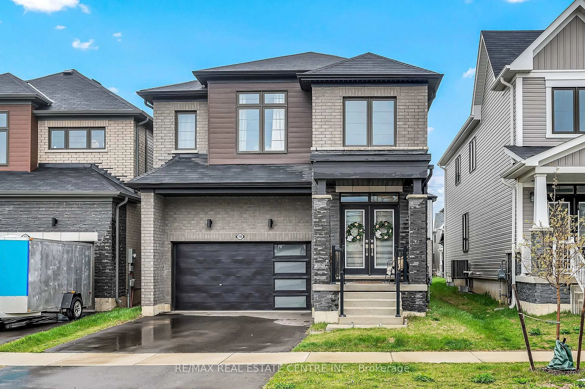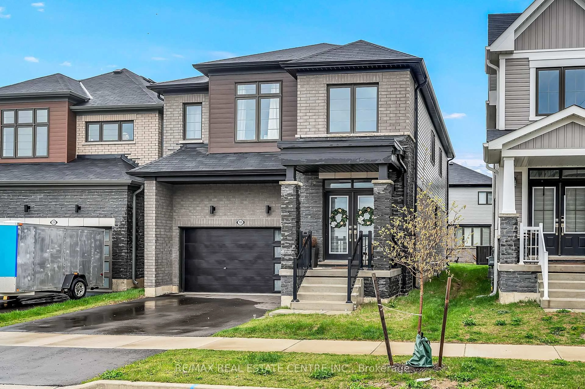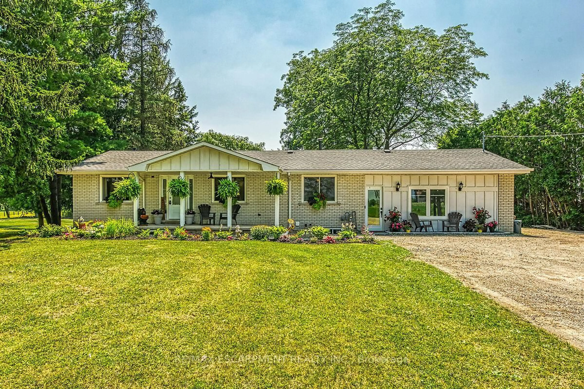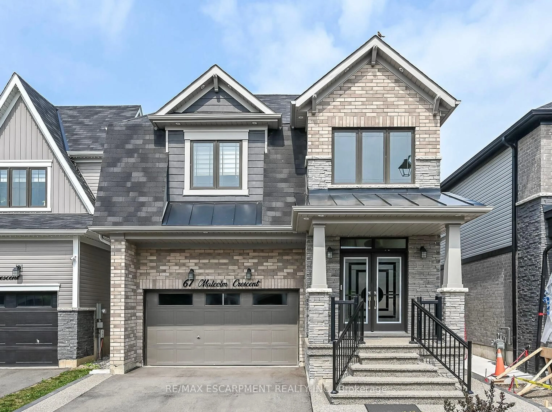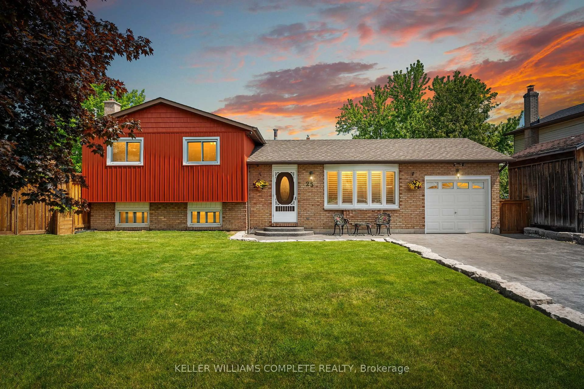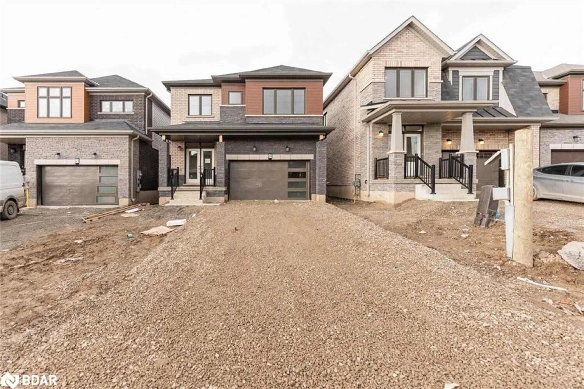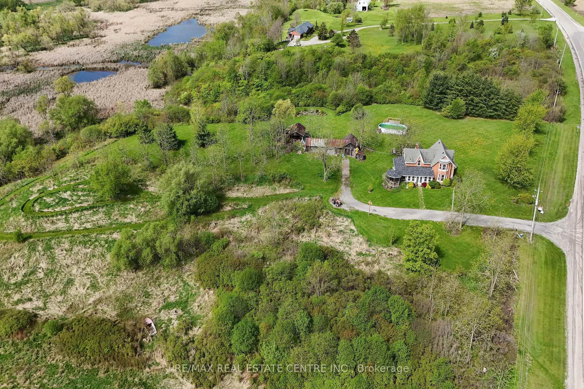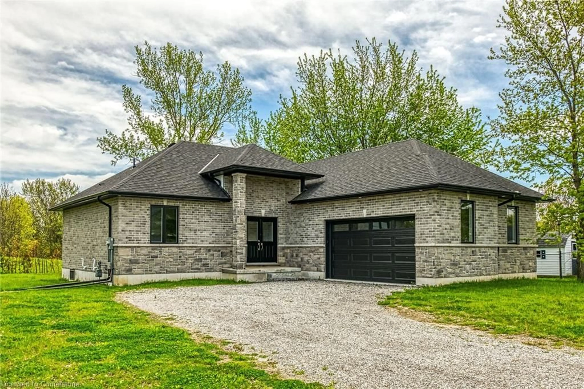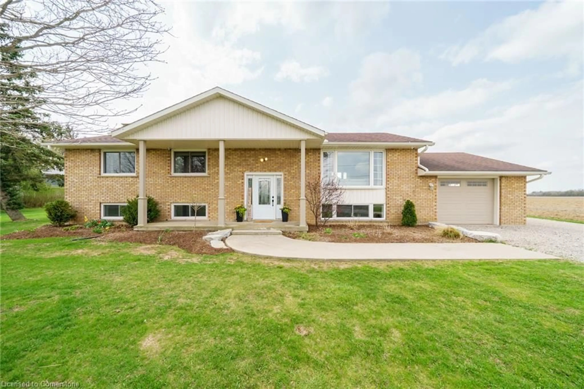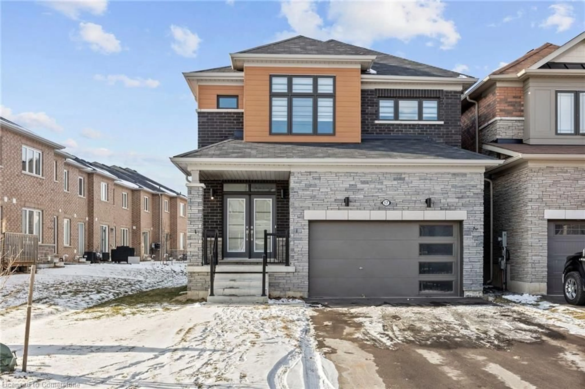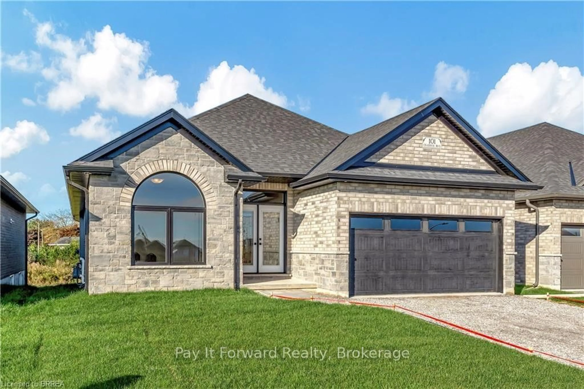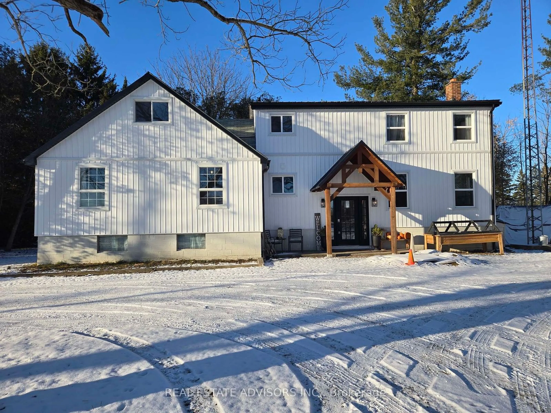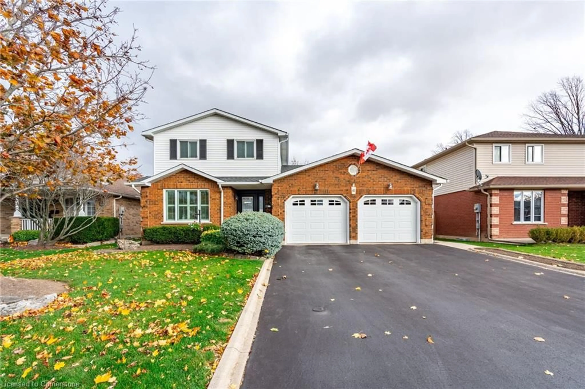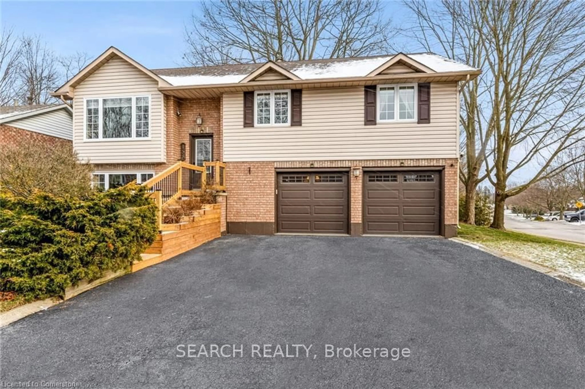198 Whithorn Cres, Haldimand, Ontario N3W 0C9
Contact us about this property
Highlights
Estimated valueThis is the price Wahi expects this property to sell for.
The calculation is powered by our Instant Home Value Estimate, which uses current market and property price trends to estimate your home’s value with a 90% accuracy rate.Not available
Price/Sqft$380/sqft
Monthly cost
Open Calculator
Description
Welcome to this beautifully designed detached home in the heart of Caledonia's sought-after Avalon community. This stunning 2,395 sq. ft. residence showcases a striking brick and upgraded stone elevation and is filled with natural light throughout. The main floor features soaring ceilings, a grand double-door entry, a dramatic double-height foyer, and a spacious walk-in closet. Enjoy open-concept layout with living room, family room, Kitchen and breakfast area. The upgraded kitchen is a chef's dream, complete with stainless steel appliances, and an expansive breakfast area. Modern oak hardwood flooring flows throughout both the main and second levels, adding warmth and elegance. Upstairs, you'll find four generously sized bedrooms, ideal for a growing family. The oversized primary suite offers two walk-in closets (his & hers) and a luxurious 5-piece ensuite. A convenient second-floor laundry room adds to the home's functionality. Perfectly positioned just opposite to the "soon-to-be-completed" new school, this home also offers quick access to major highways, just 15 minutes to Hamilton and within an hour of the GTA. Close to schools, public transit, shopping, and all amenities, this is a rare opportunity with exceptional potential.
Property Details
Interior
Features
Main Floor
Breakfast
3.66 x 3.24Ceramic Floor / W/O To Yard / Open Concept
Living
3.78 x 3.97hardwood floor / Led Lighting / Window
Kitchen
3.66 x 2.93Ceramic Floor / Stainless Steel Appl / Open Concept
Family
3.78 x 4.57hardwood floor / Large Window / Open Concept
Exterior
Features
Parking
Garage spaces 2
Garage type Attached
Other parking spaces 2
Total parking spaces 4
Property History
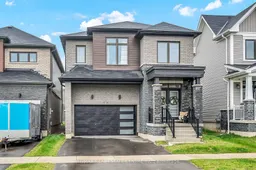 42
42