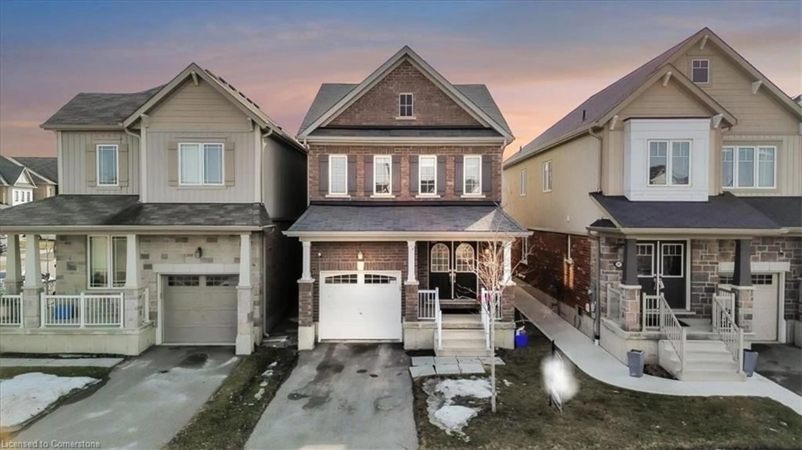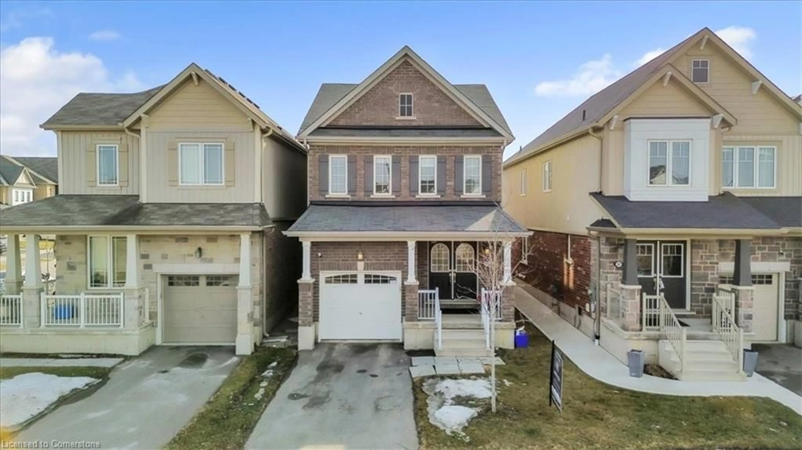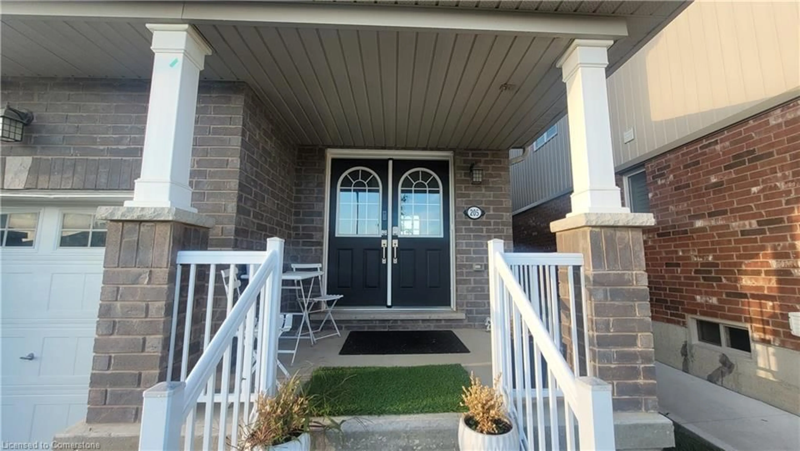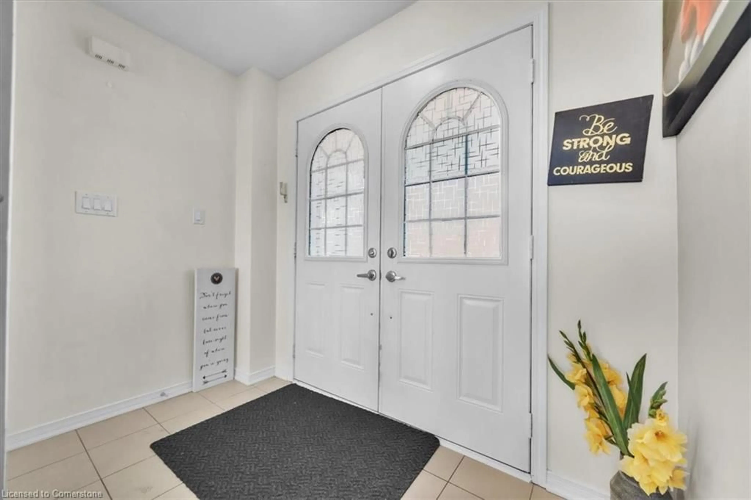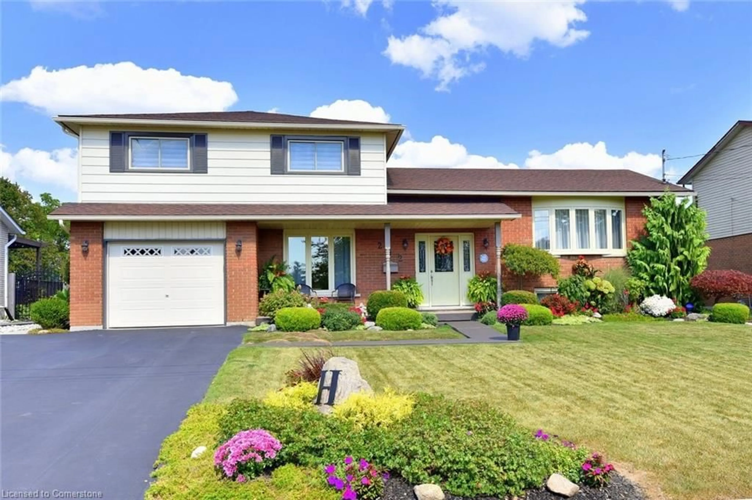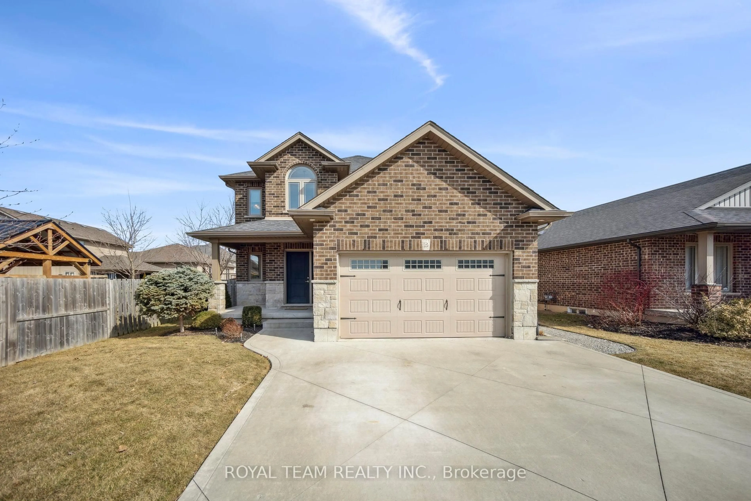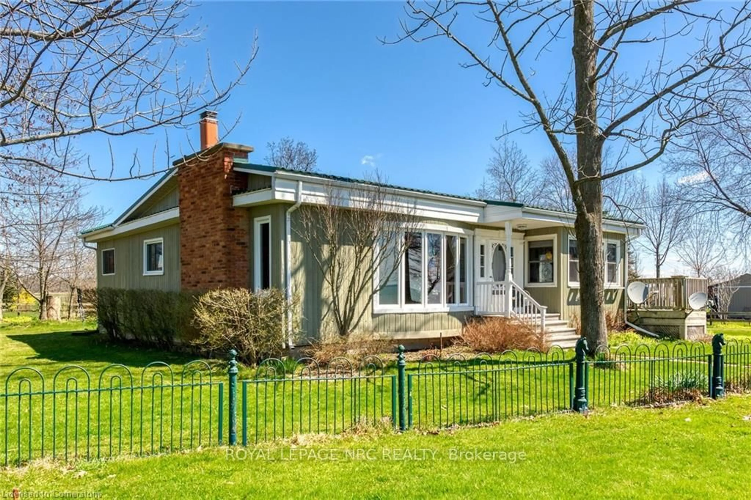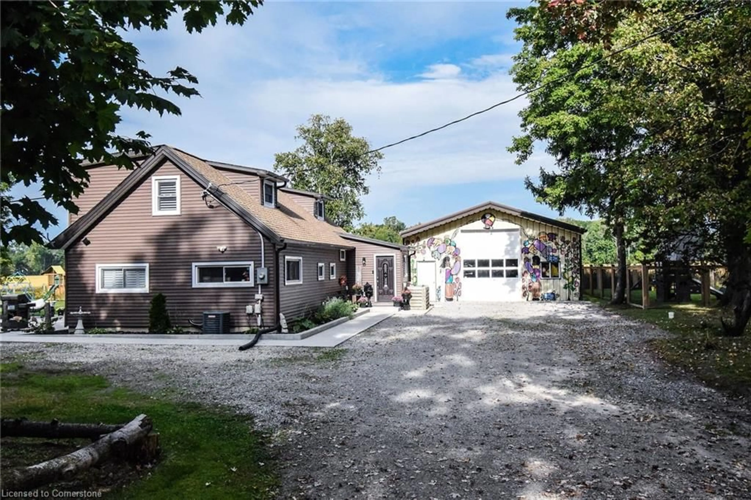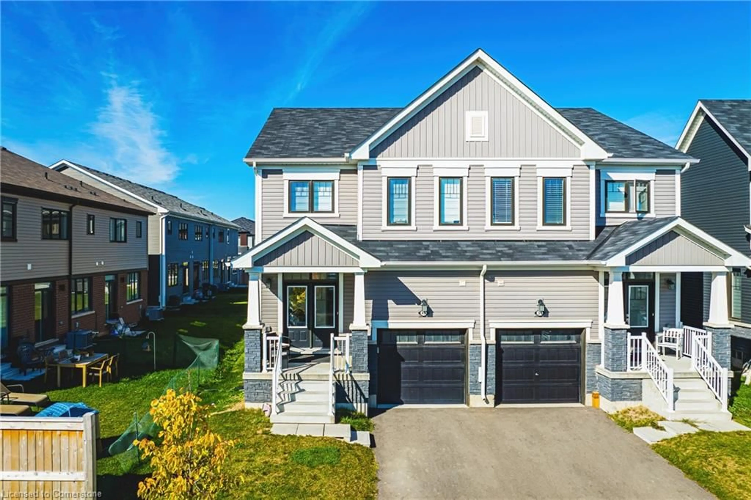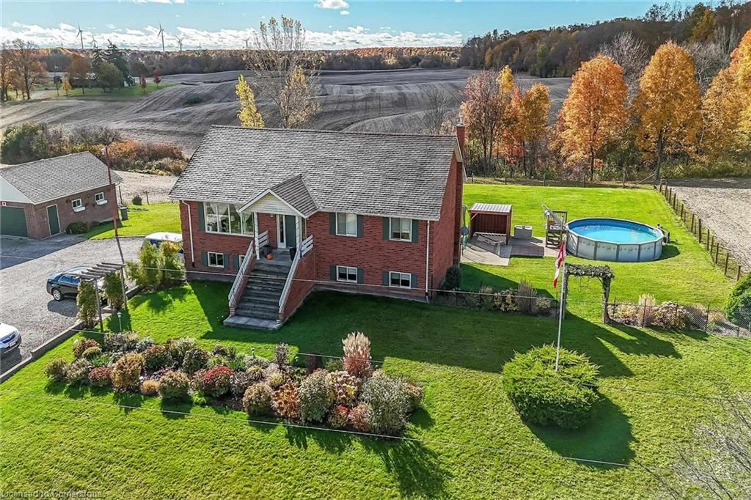205 Thompson Rd, Caledonia, Ontario N3W 1V3
Contact us about this property
Highlights
Estimated ValueThis is the price Wahi expects this property to sell for.
The calculation is powered by our Instant Home Value Estimate, which uses current market and property price trends to estimate your home’s value with a 90% accuracy rate.Not available
Price/Sqft$494/sqft
Est. Mortgage$3,221/mo
Tax Amount (2024)$4,587/yr
Days On Market51 days
Description
Stunning Detached Home in Avalon, Caledonia – Modern Living at Its Finest! Discover this beautifully upgraded, all-brick detached home, nestled in the heart of Avalon, in the beautiful Caledonia, just moments from the Grand River and close to all amenities. This Empire-built gem features 3 spacious bedrooms and 3 baths, including a convenient powder room on the main floor. Step inside to an inviting open-concept layout with large windows flooding the space with natural light. The modern kitchen boasts stainless steel appliances, a central island for eat-in in the kitchen, and ample cabinetry, perfect for cooking and entertaining. The great room offers a warm, welcoming ambiance, ideal for family gatherings. The dining with ease walk-out to backyard. Upstairs, you'll find a luxurious primary bedroom retreat with a 4-piece ensuite, complete with a soaker tub, separate shower, and a generous size walk-in closet. The additional bedrooms are well-sized, complemented by a second full bath. Laundry is conveniently located on the upper floor for added ease. The unfinished basement provides ample storage space and the potential to customize to create extra living space for In-Law or extra income potential. Enjoy the attached garage with direct home access and a spacious and private backyard, ready for outdoor relaxation. This home is perfect for first-time buyers, families, or investors looking for a blend of modern comfort and convenience. Don’t miss the chance to make this stunning property your own! Location: Avalon Community, Caledonia. 3 Bedrooms | 3 Bathrooms | Attached Garage. Move-in Ready | Upgraded Finishes | Bright & Spacious. Book Your Private Showing Today!
Property Details
Interior
Features
Second Floor
Bedroom
3.20 x 2.84Carpet
Bathroom
2.67 x 1.524-Piece
Laundry
2.67 x 1.52Bathroom
1.68 x 3.784-Piece
Exterior
Features
Parking
Garage spaces 1
Garage type -
Other parking spaces 1
Total parking spaces 2
Property History
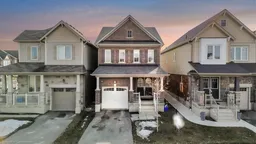 40
40
